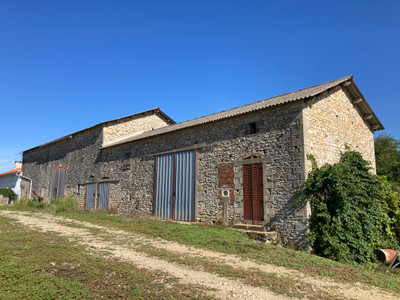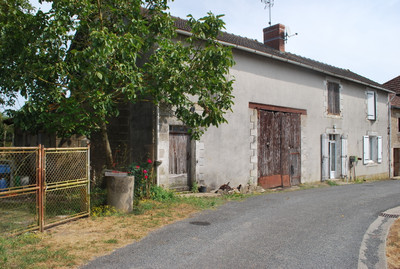5 rooms
- 3 Beds
- 1 Bath
| Floor 181m²
| Ext 670m²
€66,600
(HAI) - £58,628**
5 rooms
- 3 Beds
- 1 Bath
| Floor 181m²
| Ext 670m²
€66,600
(HAI) - £58,628**

Ref. : A39510DEG86
|
EXCLUSIVE
Charming three-bed hamlet house, including barns, garage and an additional house to renovate
*** UNDER OFFER ***
Charming South-West Facing Hamlet Home with Outbuildings and Income Potential
This beautifully presented three-bedroom home is ready to move into and full of character. Nestled in a picturesque commune, it offers a tranquil countryside setting with the convenience of local shops and amenities just a short drive away.
The property features a detached garden, several barns and outbuildings, and a superb garage/workshop ideal for hobbies or projects. A delightful barn/house also presents an exciting opportunity for conversion—whether into an additional residence or a gîte with excellent rental potential.
Combining peace, charm, and practical possibilities, this hidden gem is perfect for those looking to embrace rural living while keeping future opportunities open.
*** UNDER OFFER ***
Charming Three-Bedroom Hamlet House – Ready to Move Into!
Whether you’re looking for a move-in ready home with charm, a holiday getaway, or a property with income potential – this lovely hamlet house offers it all.
This delightful property combines character, practicality, and future potential – offering not only a charming three-bedroom home but also barns, gardens, and a renovation project for those seeking extra possibilities.
Main House
Step inside to an inviting open-plan living and dining area, centred around a cozy log burner with a feature staircase rising to two characterful upstairs bedrooms.
Ground Floor Layout
Spacious living/dining room (4.3m x 8.99m) with log burner and electric radiators
Practical kitchen (2.67m x 2.68m) with access to bathroom
Family bathroom (3.19m x 2.06m) with bath, shower over, WC, heated towel rail, and hot water tank
A great sized downstairs double bedroom (3.46m x 4.58m) with door leading outside.
First Floor
Two charming double bedrooms nestled in the eaves
Bedroom 1: 4.6m x 3.8m
Bedroom 2: 4.65m x 3.4m
A small front garden welcomes you, while a pathway leads directly to the detached garden. Parking is available.
Detached Garden
Just a short stroll past a little barn (currently used for bin storage), the garden unfolds in two parts:
First garden: mainly laid to lawn with borders, a garage and greenhouse
Through a gate: extended garden with open lawn, backing onto pasture – ideal for relaxation, entertaining, or perhaps that vegetable patch!
Additional Barns & Outbuildings
This property comes with a range of exciting spaces full of potential:
Renovation Barn/House – Attached at the back of the main house, with two entrances, original wooden façade, windows, and fireplaces. A fantastic opportunity to create a gîte or guest house.
Large Barn – Next to the property, with double doors – perfect for storage or machinery.
Workshop/Garage – Newly roofed, ideal for projects, crafts, or hobbies.
Key Features
Detached gardens
Solar Venti system – perfect for holiday home use
Linky Meter
Private water well
Multiple barns & sheds
Renovation project offering income potential
Fantastic workshop/garage
Shared fosse
Location & Lifestyle
It's just a short drive to the friendly village of Lathus-Saint-Remy for your daily essentials: Convenience store, boulangeries, hairdresser, bank, tabac, post office, and train station. The town of Montmorillon has a larger selection of shops, restaurants, and bars approx 10 minute drive.
On the River Gartempe you can try out lots of water sports including canoeing, paddleboarding or rafting, or perhaps go horseriding or rock climbing . Surrounded by countryside it's also ideal for walking or cycling.
Poitiers and Limoges airports just 1 hour away
More pictures are available on request.
------
Information about risks to which this property is exposed is available on the Géorisques website : https://www.georisques.gouv.fr
[Read the complete description]














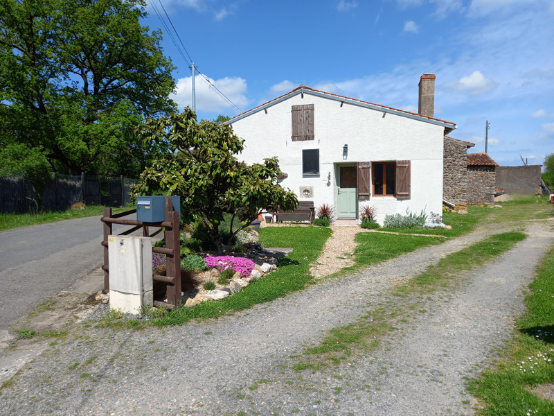
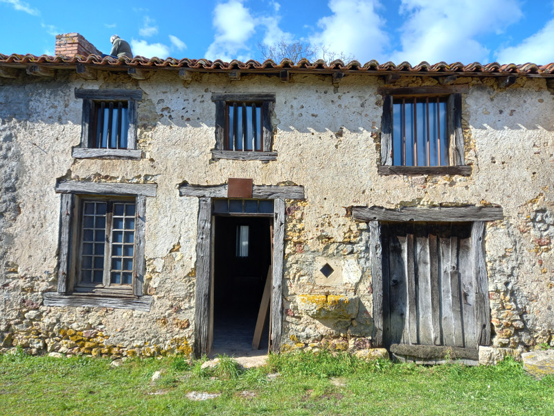
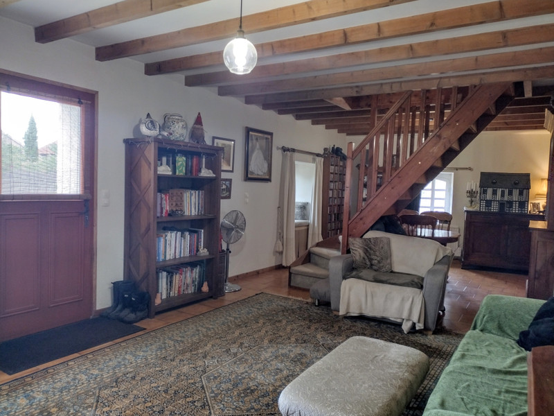
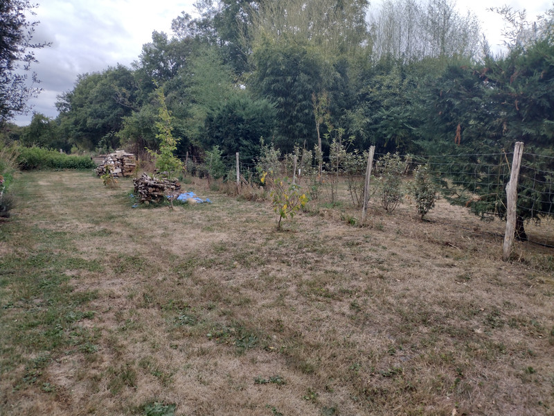
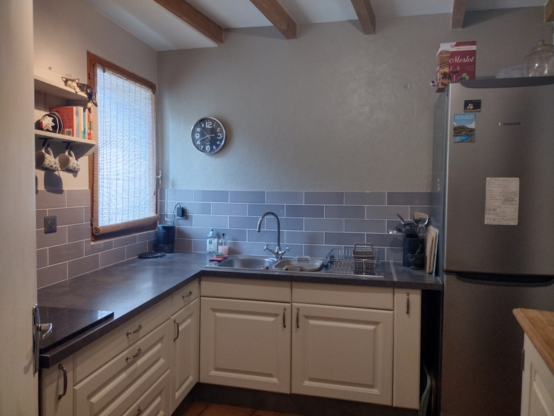
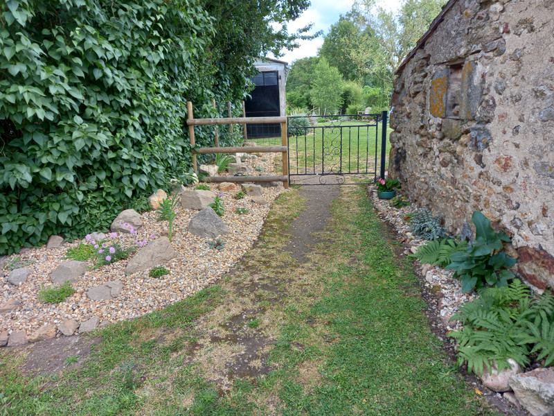
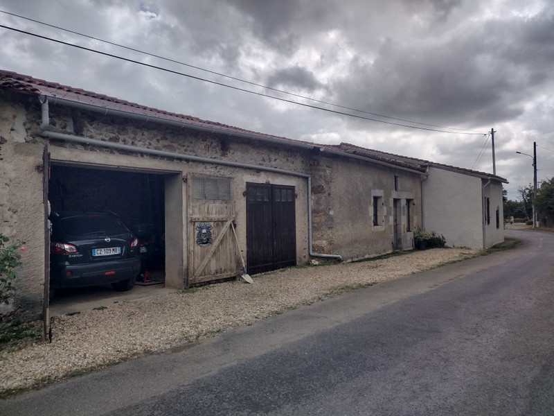
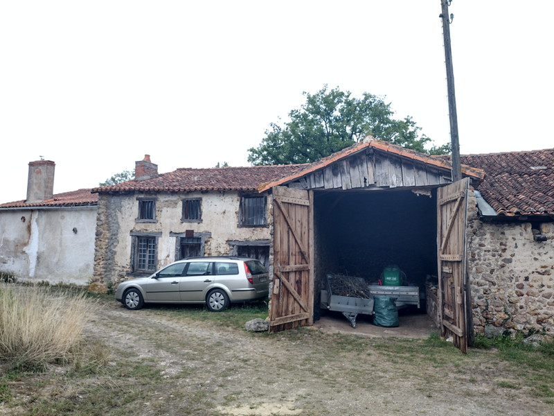
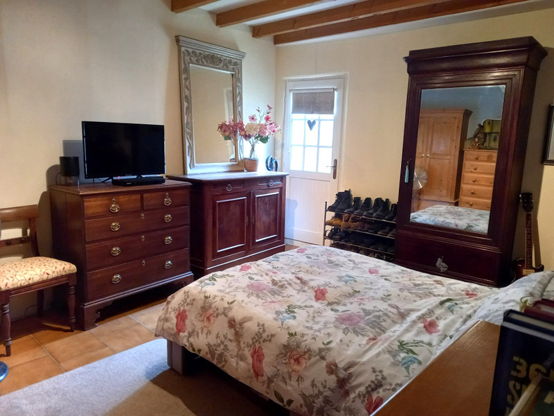
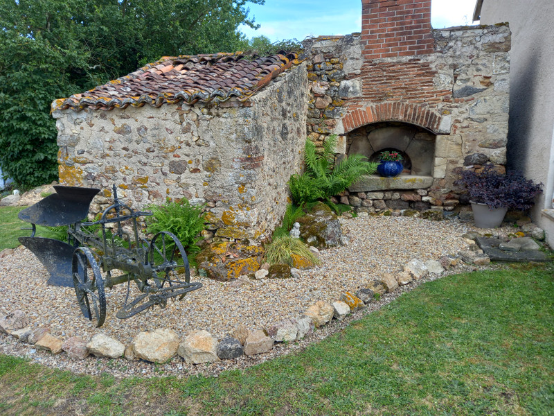
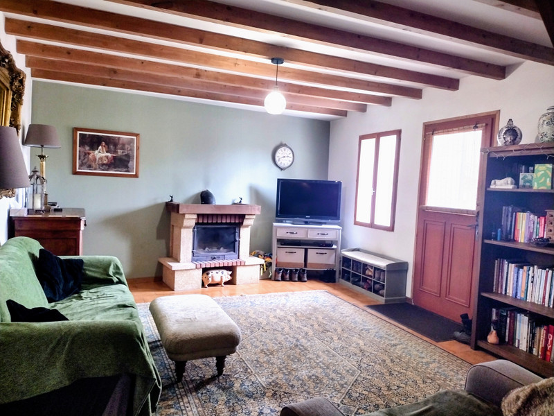
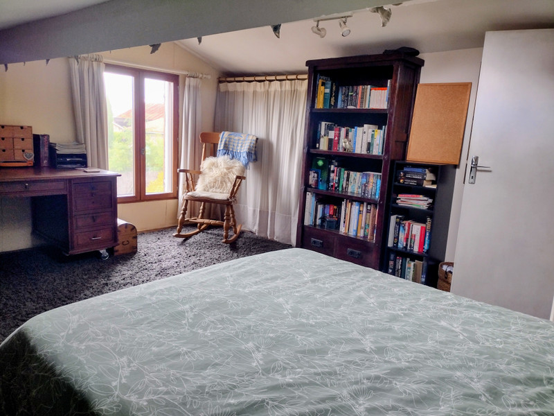
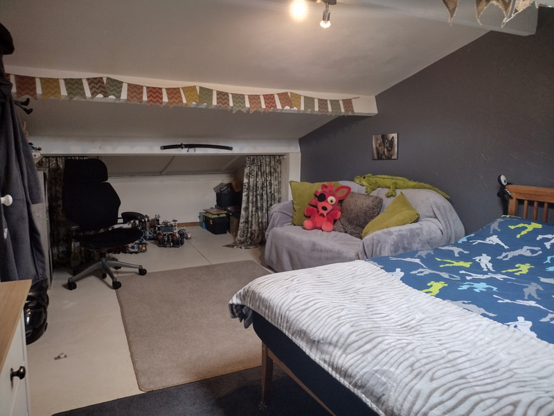
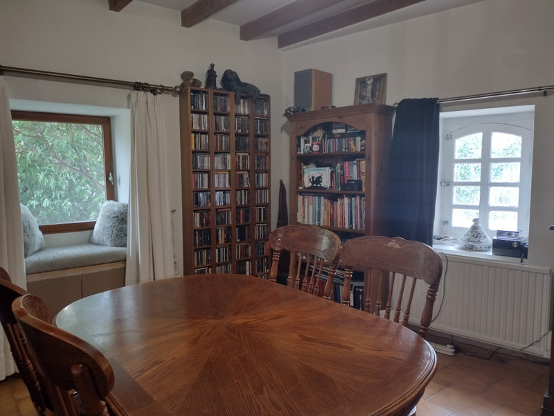
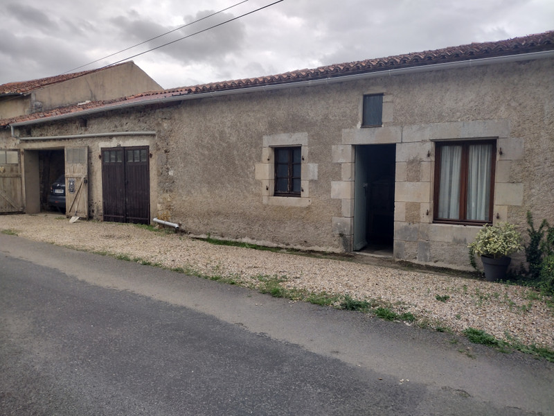















 Ref. : A39510DEG86
|
Ref. : A39510DEG86
| 

















