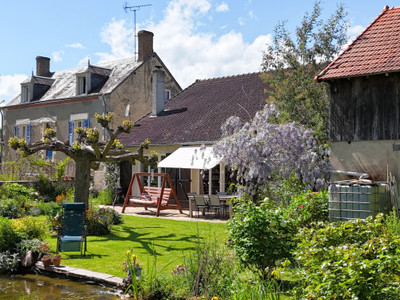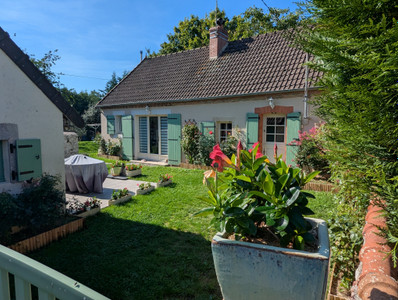8 rooms
- 3 Beds
- 2 Baths
| Floor 189m²
| Ext 20,000m²
€224,700
(HAI) - £197,961**
8 rooms
- 3 Beds
- 2 Baths
| Floor 189m²
| Ext 20,000m²
€224,700
(HAI) - £197,961**
Unique detached hamlet home with numerous opportunities to expand accommodation for business or pleasure.
4 Bedroom detached house with ground floor bedroom, toilet and walk in shower. Kitchen and 2nd reception room. Large open plan first floor with multiple accommodation possibilities and attached converted annex. Outside offers two large barns, woodland, two poly tunnels, a garage and two small ponds.
From the minute you arrive at this property it welcomes you with a style all of its own, from the boomerang shaped kitchen table to the unique pieces of art scattered throughout the garden.The front door leads you into a hallway with the original terracotta tiled floor. To the left is the 2nd reception room which is currently used as the families office, further on is the ground bedroom with a Moroccan style walk in shower. There is also a separate toilet and access to the rear of the property. If you turn right as you enter the hallway it takes you into a large family kitchen with original bread oven and dining space. There is a large log burning stove and free standing furniture with the unique boomerang shaped table sitting as the main focus . The stairs to the first floor are accessed via a lobby area from the rear of the kitchen. The first floor needs to be seen to be appreciated for the flexibility it offers, currently it's sectioned into relaxation space; work space and an open bedroom area which could be screened off to provide more privacy. Two mezzanine floors provide further bedroom areas. there is a dressing space and family bathroom also on this floor. To the rear of the house is a large barn used for storage but with possibilities to create work space or accommodation. To the front of the property a path leads you past the well and into the extensive garden. But first you come to the annex, attached to the main house it offers further accommodation with a large lounge/dining space, kitchen, shower and an open mezzanine space accessible via a spiral staircase. This could be used to offer workshops with B & B.
A further barn divided into three parts offers more storage or conversion options. The garden is delightful and little paths lead you to a woodland, two small ponds , the two commercial sized poly tunnels and vegetable garden. There are no shortage of fruit trees here either. The garden currently hosts many shows and music concerts and is well know in the area.
Kitchen/Diner 5.3m x 8.5m max.
Reception room/ Study 4.0m x 4.7m
Bedroom ground floor 4.2m x 3.8m
First floor overall space 11.8m x 8.4m
Bathroom/Utility 3.8m x 3.6m
Bedroom on Mezzanine above Bathroom 3.1m x 3.1m
Bedroom 2 on first floor 4.3m x 2.7m
Bedroom on Mezzanine above bedroom 2 1.8m x 4.2m
Annex
Lounge Diner 5.2m x 4.6m
Kitchen 4.7m x 3.6m including shower cubicle access to dry toilet outside.
first floor 8.9m x 4.9m max (open plan)
------
Information about risks to which this property is exposed is available on the Géorisques website : https://www.georisques.gouv.fr
[Read the complete description]
Your request has been sent
A problem has occurred. Please try again.














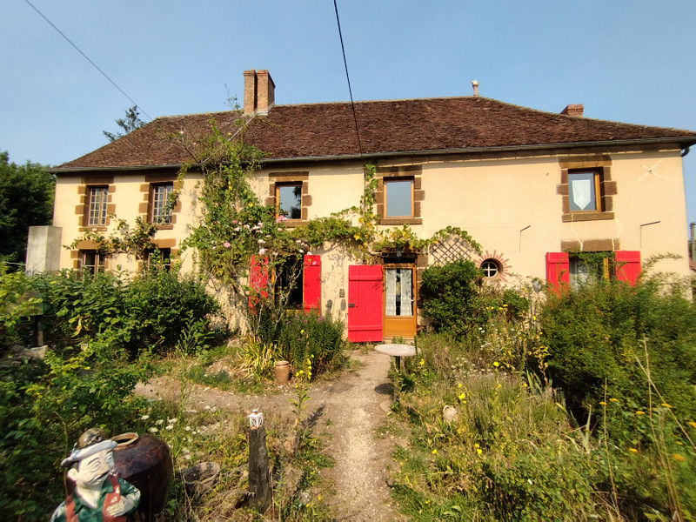
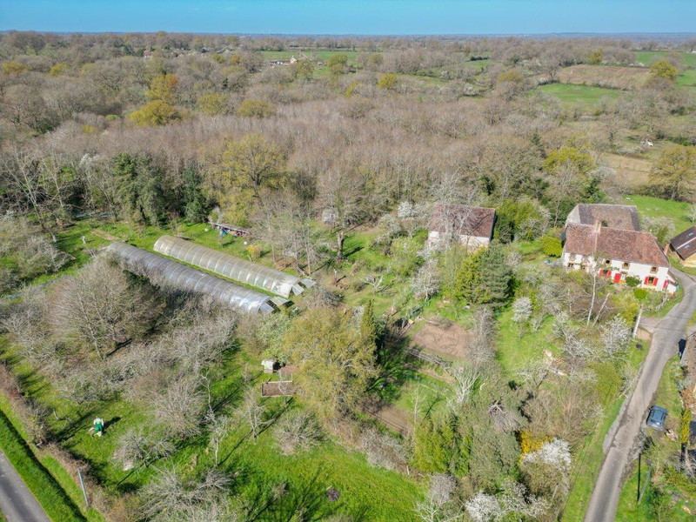
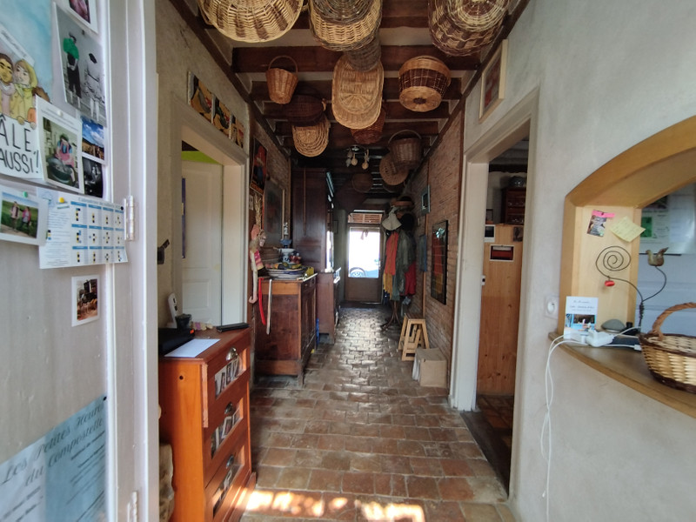
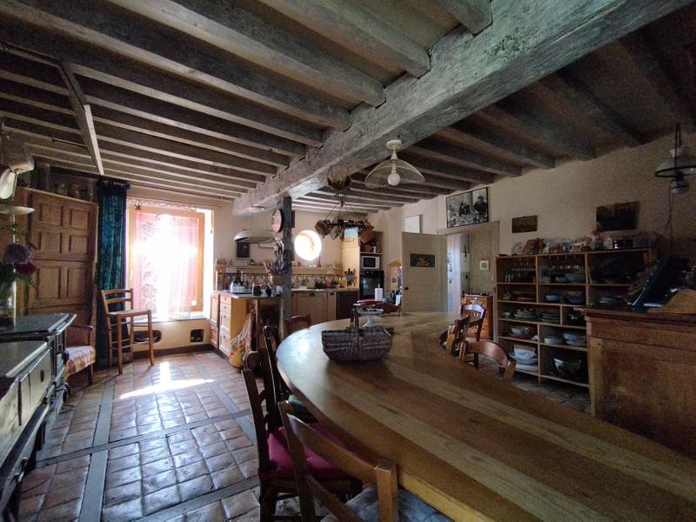
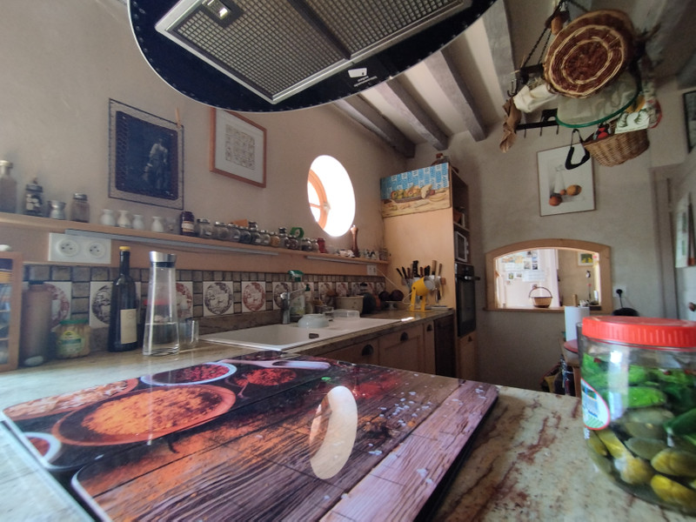
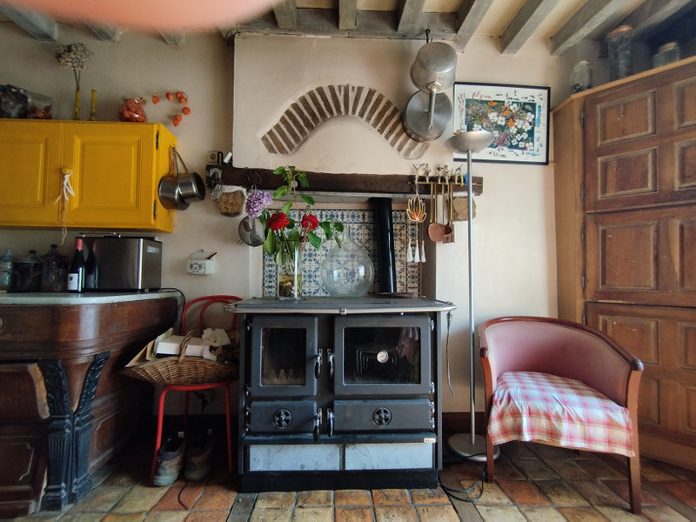
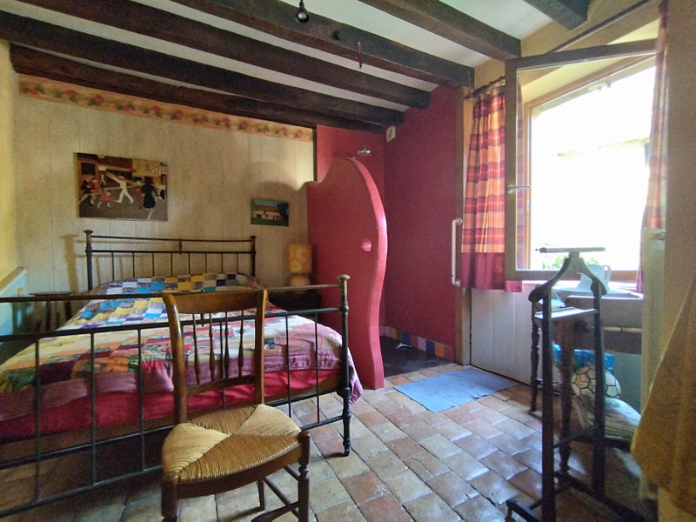
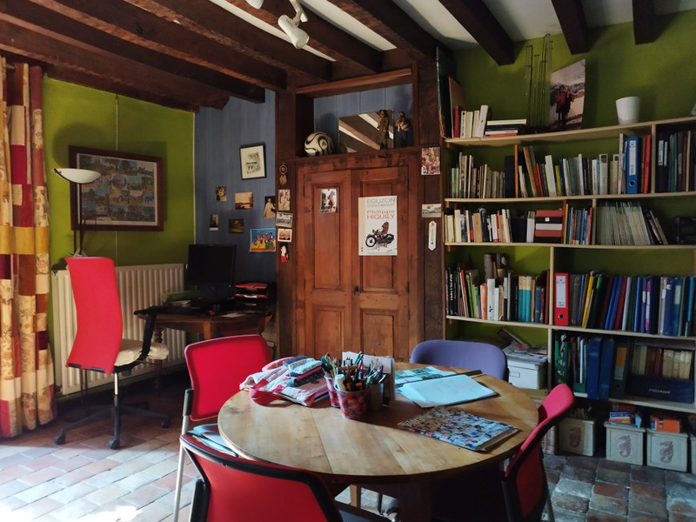
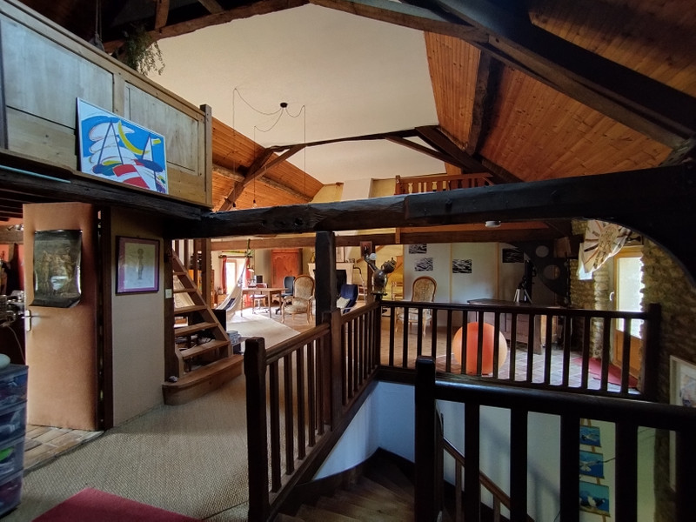
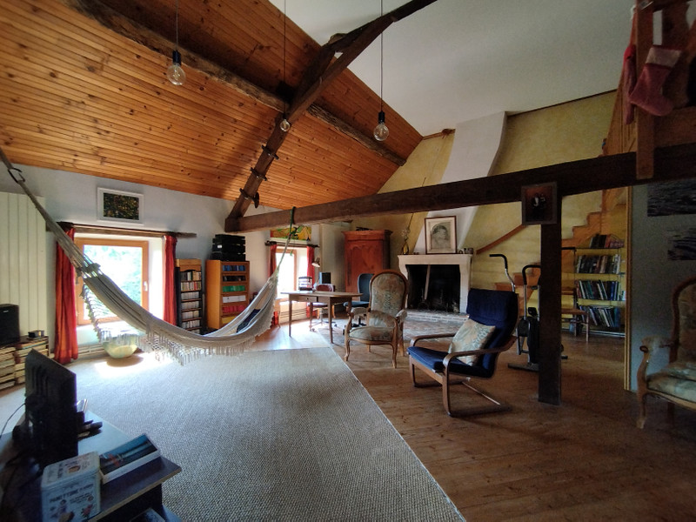






















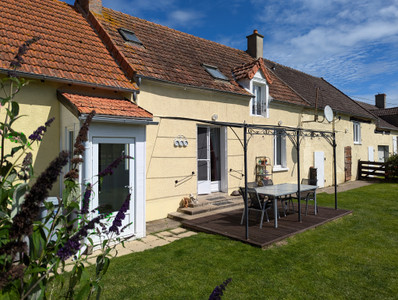
 Ref. : A24675WT36
|
Ref. : A24675WT36
| 
