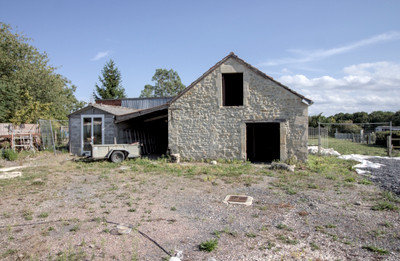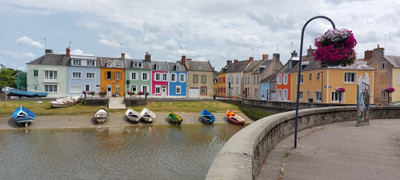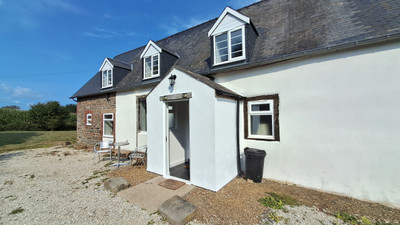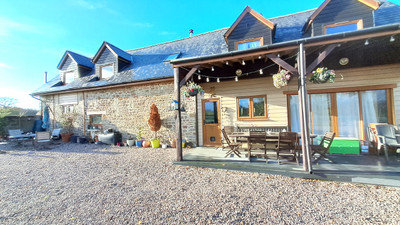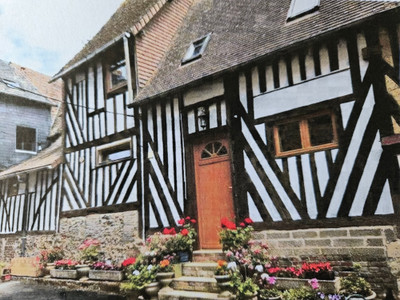3 rooms
- 2 Beds
- 1 Bath
| Floor 92m²
| Ext 1,867m²
€172,800
(HAI) - £150,872**
3 rooms
- 2 Beds
- 1 Bath
| Floor 92m²
| Ext 1,867m²
€172,800
(HAI) - £150,872**

Ref. : A39383BS14
|
EXCLUSIVE
** UNDER OFFER **
In the heart of a village with amenities, this house offers spacious rooms and numerous outbuildings. On the ground floor: entrance hall with separate WC, large living room opening onto the kitchen, bedroom with dressing room, bathroom with corner bath and walk-in shower. Upstairs, an additional bedroom with staircase under construction. Outside, a large gravel courtyard ideal for parking or a terrace, several outbuildings, a garage with boiler room and workshop, as well as a large adjoining plot of land, completely flat, perfect for a vegetable garden, animals or a leisure area. A village property with definite potential, to be personalised according to your wishes.
This village house combines charm, space and potential for development. Located in a convenient setting with neighbours and access to amenities, it offers an ideal setting for a family or secondary project.
The ground floor consists of an entrance hall with separate WC, a large, bright living room with dining area and open-plan kitchen, the real heart of the house. There is also a bedroom with a dressing room and a modern bathroom with a corner bath and an open walk-in shower.
Upstairs, there is an additional bedroom, accessible via a staircase currently under construction, leaving the possibility of future conversion according to your needs.
The exterior has a major advantage: a large, easy-to-maintain gravel courtyard, offering space to park several vehicles or create a convivial terrace. Several adjoining outbuildings complete the property, ideal for storage or for developing personal projects. The spacious garage includes a boiler room and a workshop, perfect for DIY enthusiasts.
A large, flat adjoining plot extends the property. Completely open and usable, it offers many possibilities: a vegetable garden, a children's play area, space for animals or even an outdoor recreation area.
This house is a great opportunity for buyers looking for a property to personalise, offering a balance between village life, indoor comfort and outdoor space. Its layout and outbuildings allow for a variety of projects, whether as a main residence, a family holiday home or a rental investment.
------
Information about risks to which this property is exposed is available on the Géorisques website : https://www.georisques.gouv.fr
[Read the complete description]














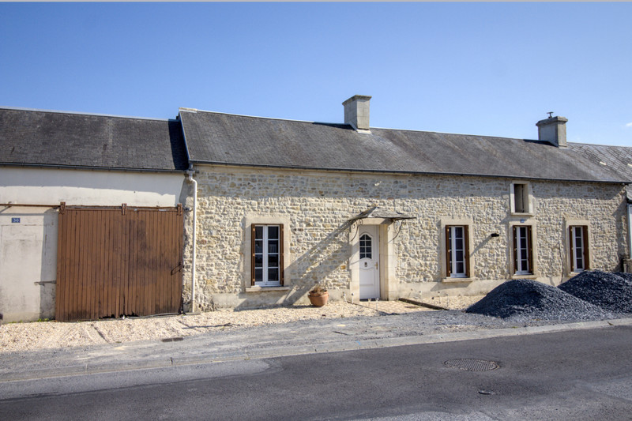
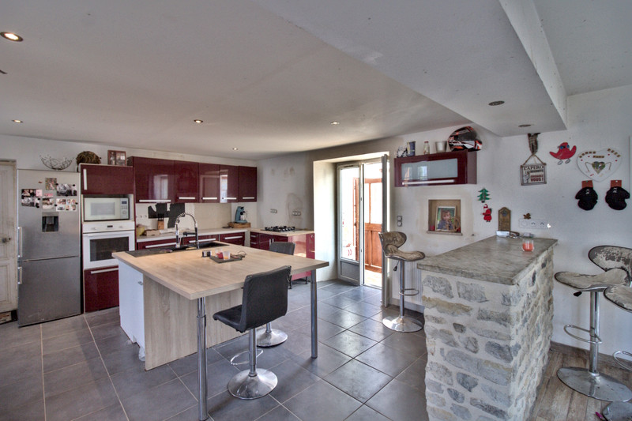
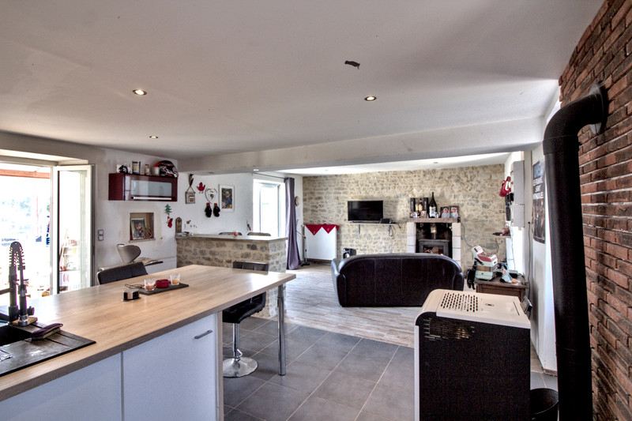
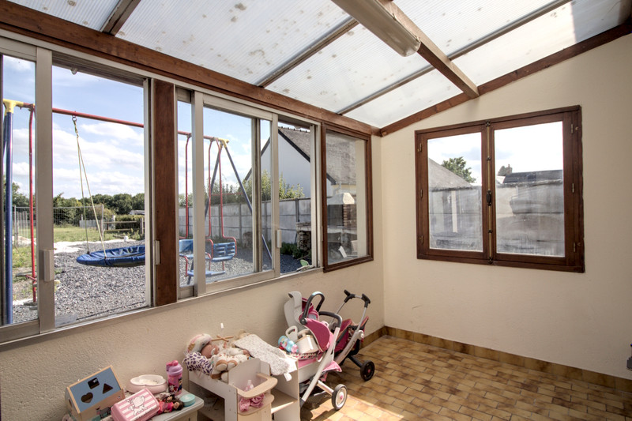
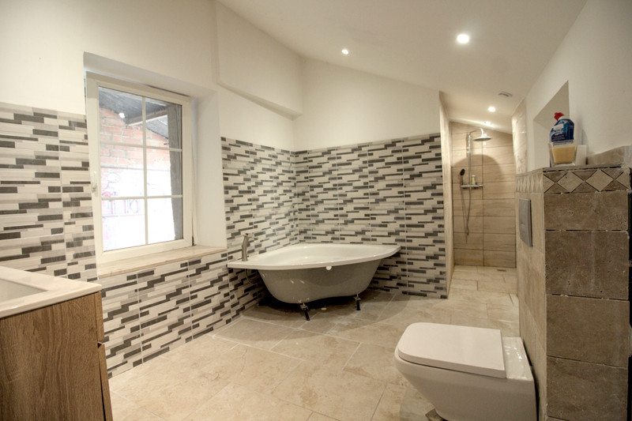
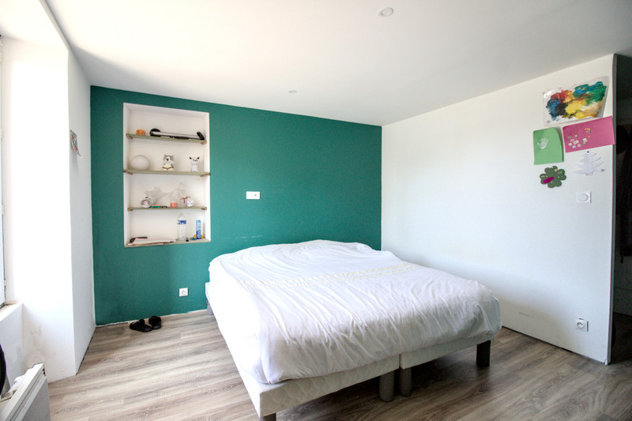
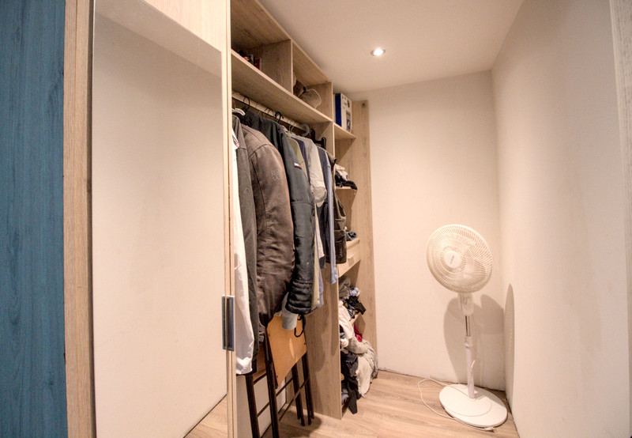
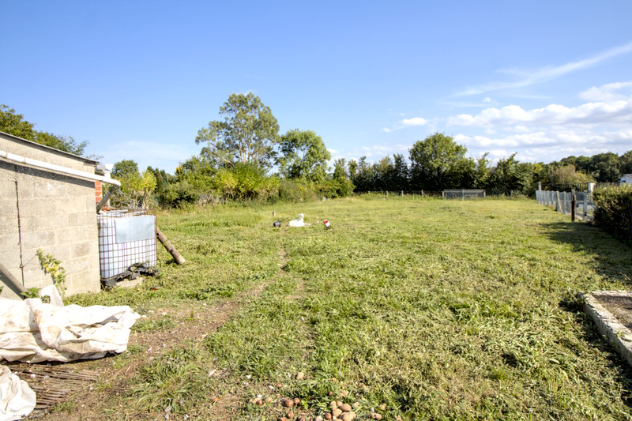
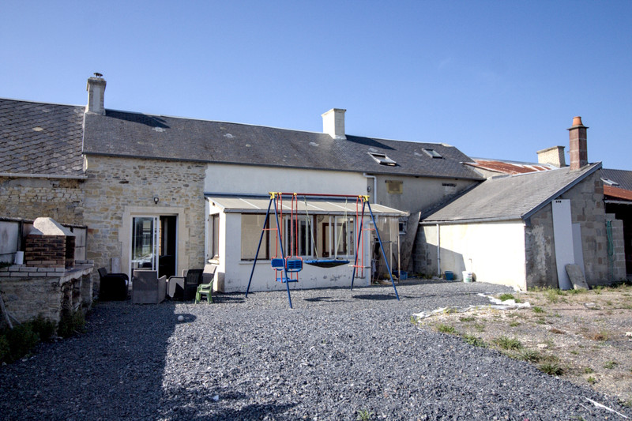

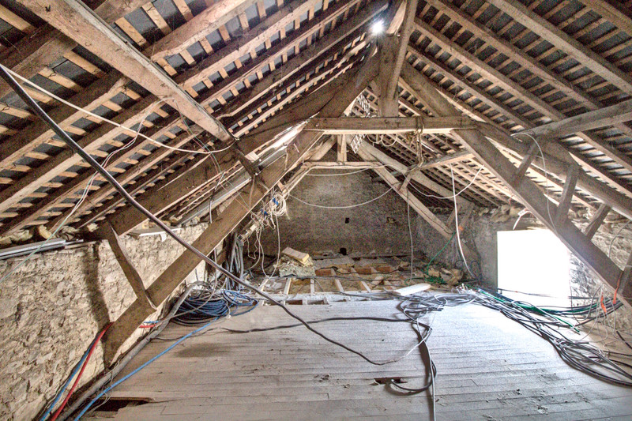
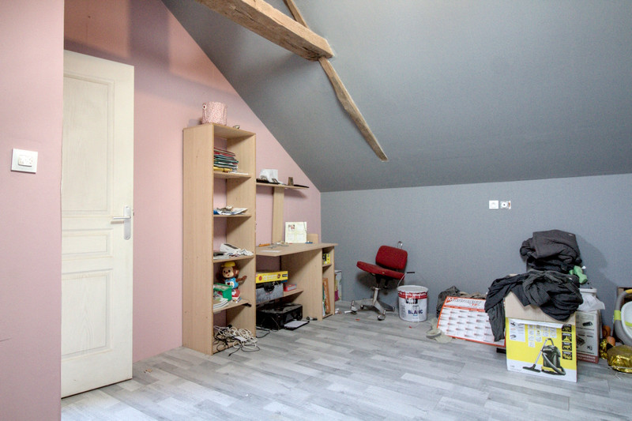

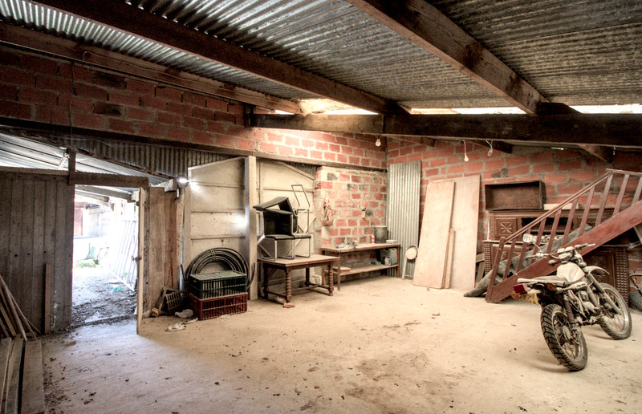
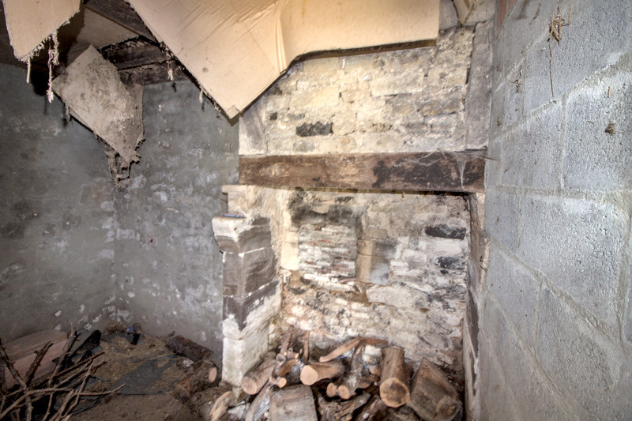















 Ref. : A39383BS14
|
Ref. : A39383BS14
| 











