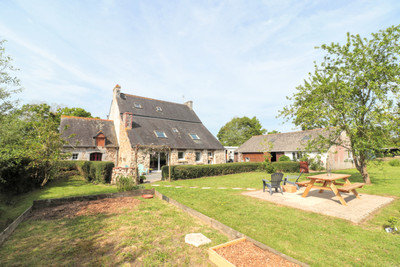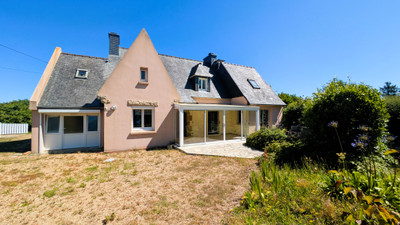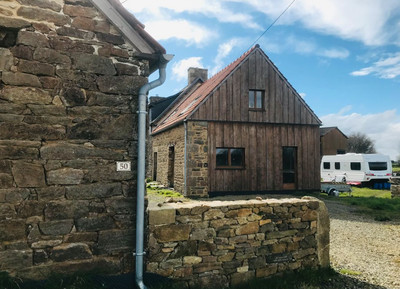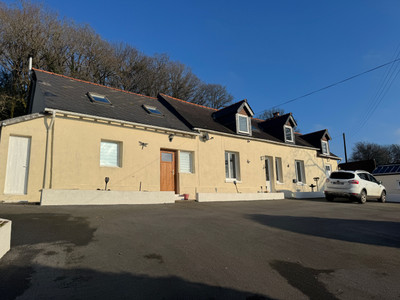4 rooms
- 2 Beds
- 2 Baths
| Floor 142m²
| Ext 13,020m²
€288,900
€277,000
(HAI) - £241,710**
4 rooms
- 2 Beds
- 2 Baths
| Floor 142m²
| Ext 13,020m²
€288,900
€277,000
(HAI) - £241,710**

Ref. : A39316JAM22
|
NEW
|
EXCLUSIVE
Charming 16th Century Manor House with tree lined drive, gardens and outbuilding.
Hidden away at the end of a tree lined driveway is this beautifully preserved 16th-century manoir, a rare opportunity to enjoy authentic heritage in the heart of the French countryside. Full of character, the property combines historic elegance with the comfort of modern living. Spacious and luminous interiors flow gracefully into the garden, offering a haven of peace and privacy. The manoir provides generous bedrooms, welcoming reception rooms, and inviting outdoor areas for relaxation or entertaining. Situated in the heart of Central Brittany, near Plumieux, it offers an idyllic lifestyle, where history and nature meet in harmony. Whether as a permanent residence, a holiday retreat, or a prestigious guest home, this unique property embodies the art of refined country living in France. A place to slow down, reconnect with beauty, and experience the essence of French charm.
The property was owned by the Vallee family for many generations but the current owners have brought it up to modern standards. The stone building is surrounded by gardens.
You enter the property into the kitchen with the tiled floor, fitted units, wood burner and dining table (6.328 x 5.164m2). Through a stone arch with glass door you reach the lounge. It is a large room, double aspect with large, double glazed windows (6.070 x 7.559m2). The stairs lead up from the kitchen to the first floor. The guest bedroom is a huge room with wooden floors, exposed beams and a feature fireplace. (4.321 x 4.869m2). In the corner there is an ancient staircase with the original door leading to the attic. It would be possible, with permissions, to convert the attic into two further bedrooms.
Along the corridor is a family shower room with shower, WC and sink.
At the end of the corridor is the master bedroom. Another large room which also has exposed beams, a feature fireplace and a superb wood floor. The room is tastefully decorated with panelling, hiding a door to the en suite shower room which has a shower, WC, sink and heated towel rail.
It is said that in the 1900s the owner of the Manoir ordered that the stable block was to be built and unusually for the region should be in red brick. The current owners had considered converting the building but at the moment it is just used as a garage and for storage. There is also an old stone building next to the main house.
The gardens surround the property and lead to the private wood which is teaming with wildlife, a nature lovers paradise.
More photos are available. A viewing is an absolute must for this property - contact me to arrange one today.
------
Information about risks to which this property is exposed is available on the Géorisques website : https://www.georisques.gouv.fr
[Read the complete description]














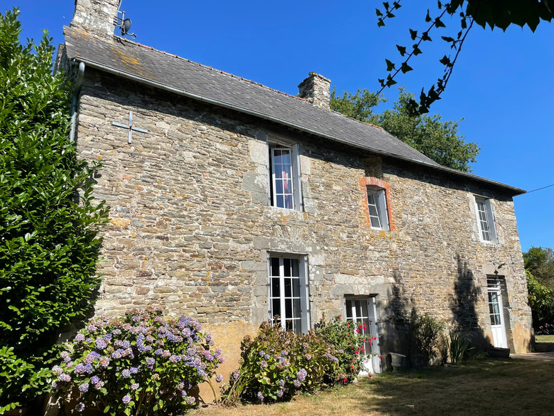
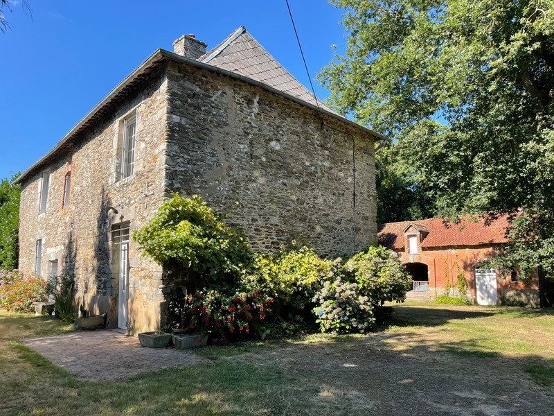
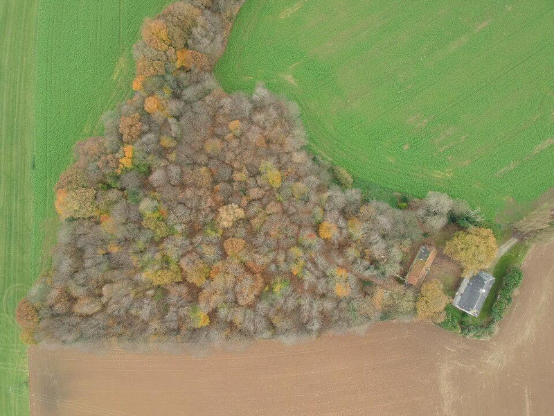
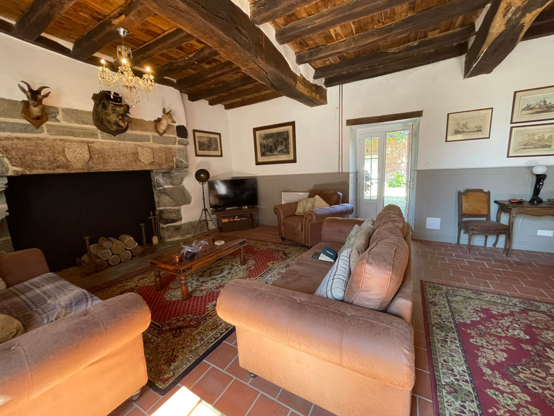
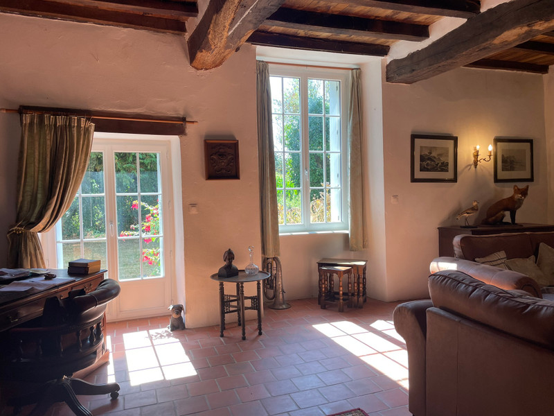
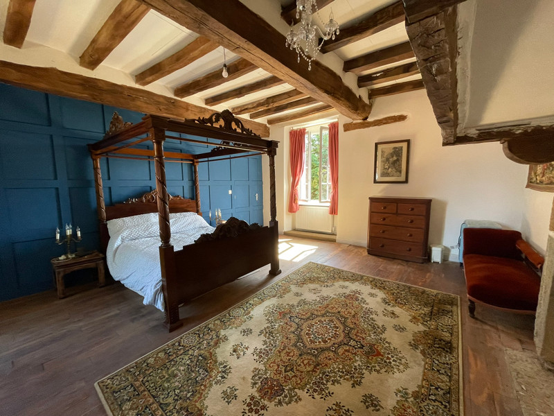
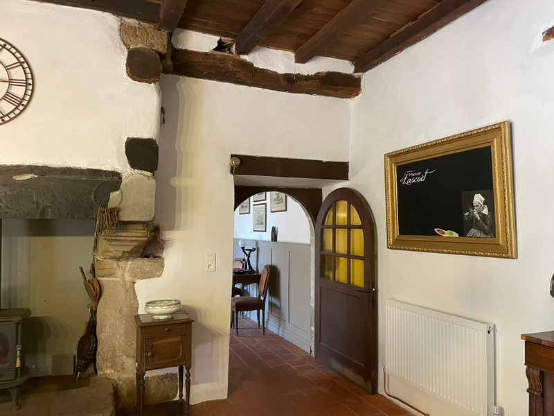
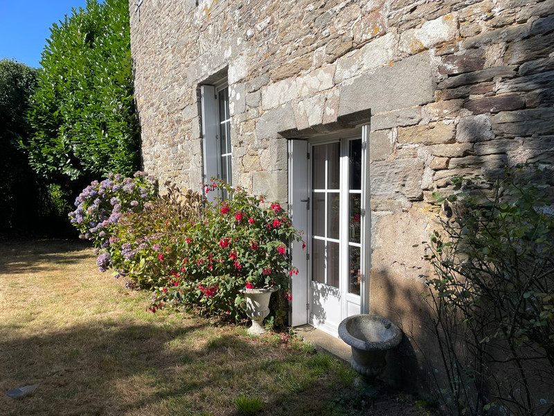
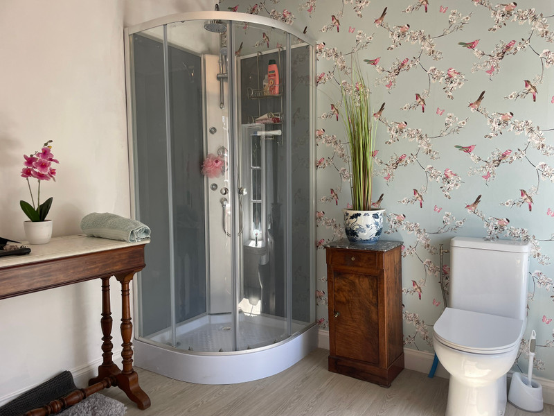
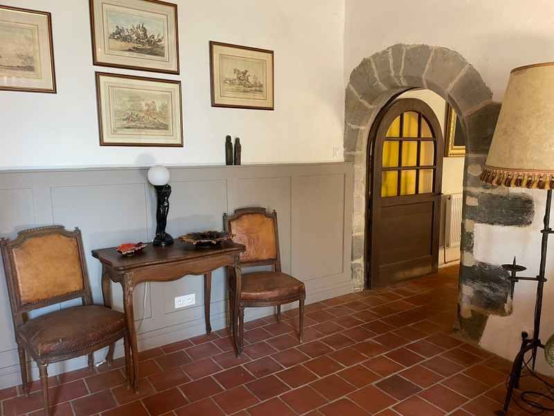
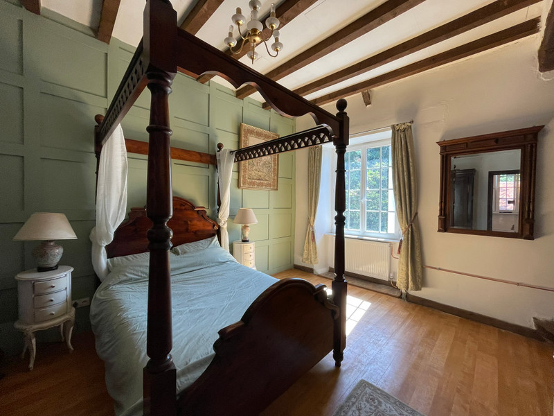
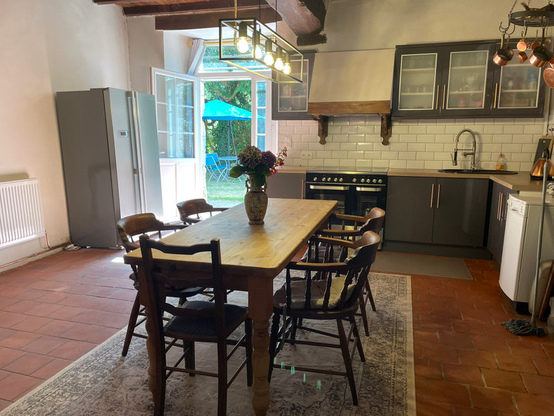
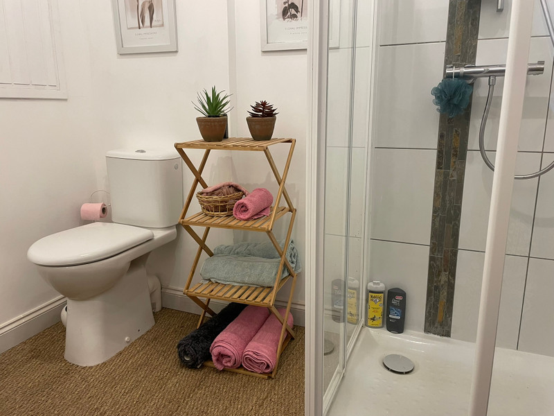
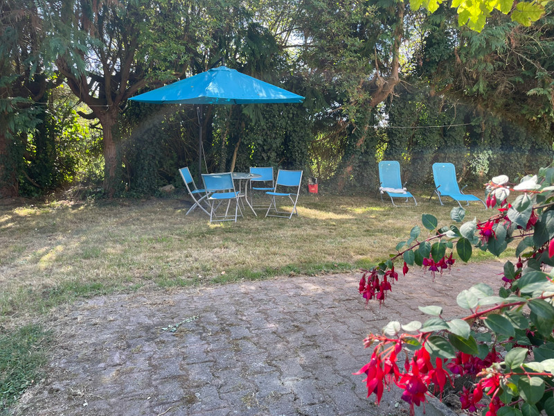
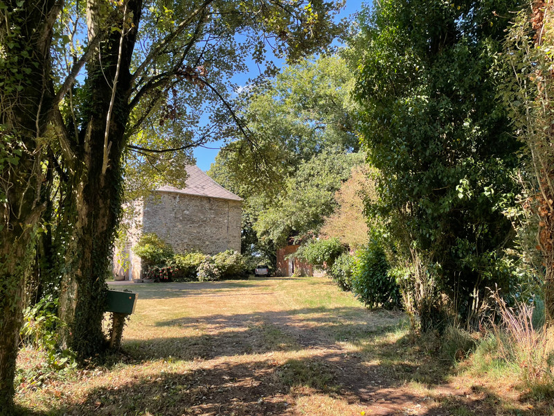















 Ref. : A39316JAM22
|
Ref. : A39316JAM22
| 

















