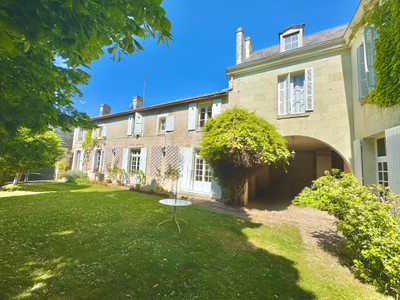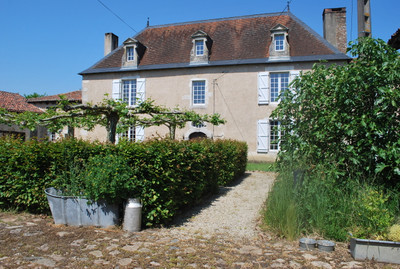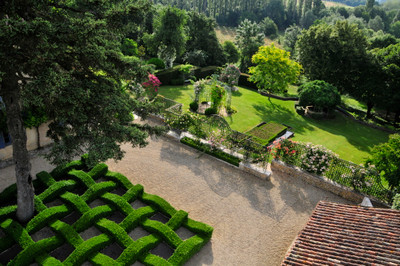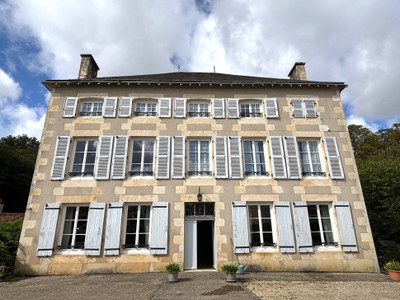10 rooms
- 5 Beds
- 3 Baths
| Floor 355m²
| Ext 10,905m²
€474,500
- £415,377**
10 rooms
- 5 Beds
- 3 Baths
| Floor 355m²
| Ext 10,905m²

Ref. : A39299SGA86
|
EXCLUSIVE
In the south Loire Valley, maison de Maître with guest house and numerous outbuildings on 1 ha of wooden land
Set within lush greenery and boasting a large, one-hectare park, this spacious 355 m² property comprises a main residence and a guest house.
Offering a peaceful living environment, it is ideal for history lovers, boasting a stone staircase and monumental fireplaces.
There are also several outbuildings, including a workshop, a barn and a building that could be
converted into an art studio or living space.
The south-east aspect and large windows provide beautiful natural light, accentuating the sense of space.
The property is accessed via a private path, and the surrounding buildings and vegetation offer privacy.
While it requires some updating to realise its full potential, the property is in good structural condition and represents a great opportunity for those who appreciate the charm of old stone buildings and mature trees. Pet owners may also be tempted
The main house has:
>>On the ground floor
- a large kitchen (31m²) with a fireplace,
- a 4m² utility room
- a dining room (27m²) with a fireplace wood burner
- a living room/bar (23m²)
- an office (12.2m2), this office has an entrance door, it could be converted back into an entrance hall with storage space.
- a 21m² bedroom
- a 5m² shower room
- a separate toilet
- a small pantry/cellar (2.10m²) under the stairs
>>Upstairs, accessed via a magnificent stone staircase
- a 3m² landing
- a large 31m² billiard room with fireplace,
- a 4m² library room
-a large bedroom (44 m²) where a water supply is present with a bassin so it's possible to create a shower room; above, an attic currently covered with 40 cm of glass wool insulation could be converted; the staircase is already in place.
-a corridor (6.30 m² + 6.30 m²) also leads to
-a bedroom 11.50 m²
-a bathroom with toilet.
-a bedroom 27 m²
Oposite in the garden and not overlooked by the main house, a 90 m² gîte in need of a bit of refurbishment is ideal for hosting friends or generating additional income.
- 17 m² dining room
- 30 m² living room with pellet stove
- 7 m² kitchen area
-bedroom area 9 m² (not enclosed)
-shower room 5 m²
-separate toilet.
OUTBUILDINGS:
to the left of the house
-room 38 m² containing one of the boilers, attic above
-large covered area over 200 m² for storing wood and parking cars or trucks
On the left side of the house:
-40 m² workshop with potential for a second floor (art studio, separate living space) with the second boiler.
-33 m² room used for storage. The water meter is located here.
-78 m² barn
-Entrance porch, unused
-90 m² guest house
TECHNICAL DETAILS:
- Mains drainage
- Oil-fired central heating. Two boilers (approx. 10 years old) with two separate circuits
- Single glazing
- Roofs redone approx. 10 years ago
- Cottage heated by stove
- Two wells
-fiber available
THE REGION:
On the outskirts of a quiet village with a nursery and primary school, at the edge of the Scevolles forest.
The village has a grocery store and bakery, butcher, bars and restaurant.
The village is 8 km from Loudun with college and lycée, 20 km from Mirebeau and 50 km from Poitiers with train station and small airport to Stanstead.
Chinon is 35 km away.
------
Information about risks to which this property is exposed is available on the Géorisques website : https://www.georisques.gouv.fr
[Read the complete description]
 Ref. : A39299SGA86
| EXCLUSIVE
Ref. : A39299SGA86
| EXCLUSIVE
A problem has occurred. Please try again.














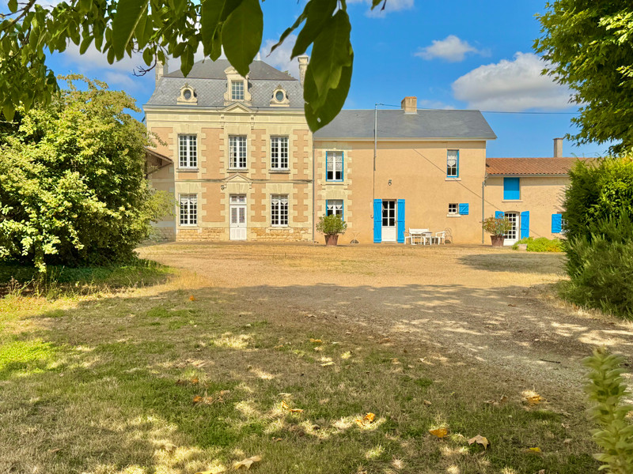
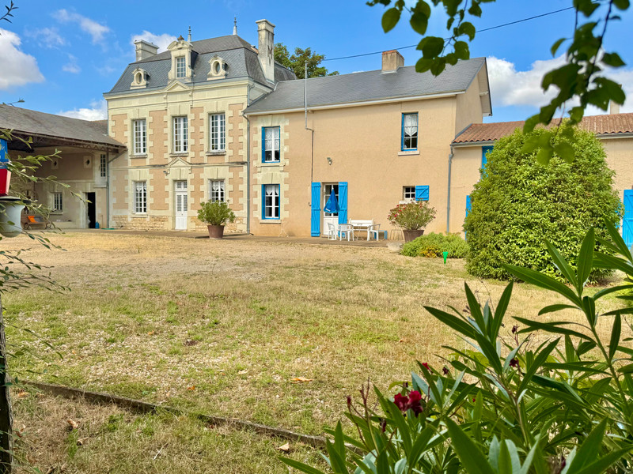
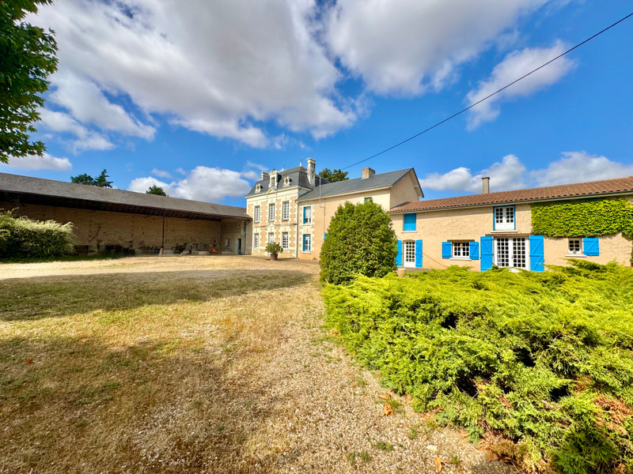
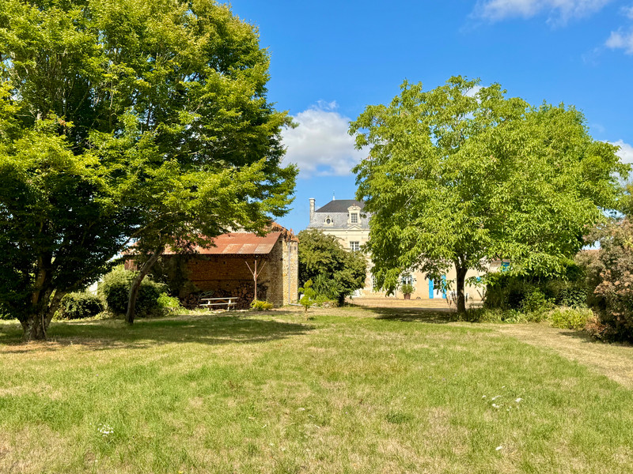
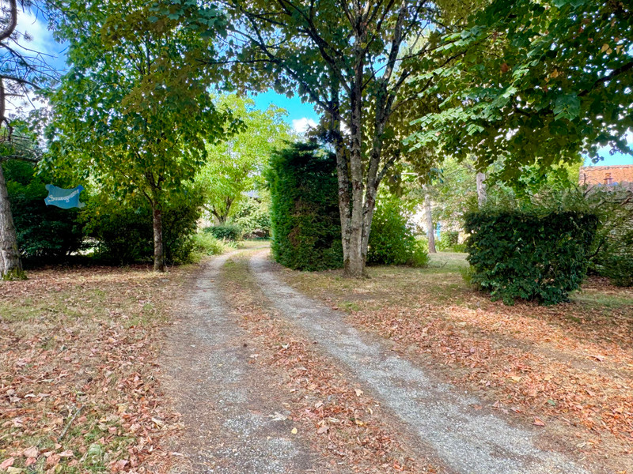
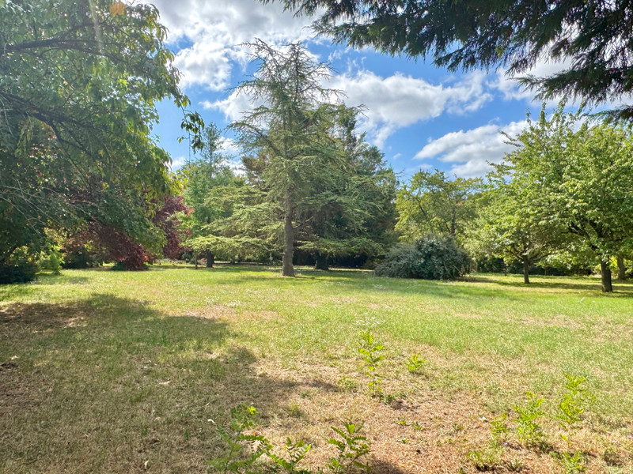
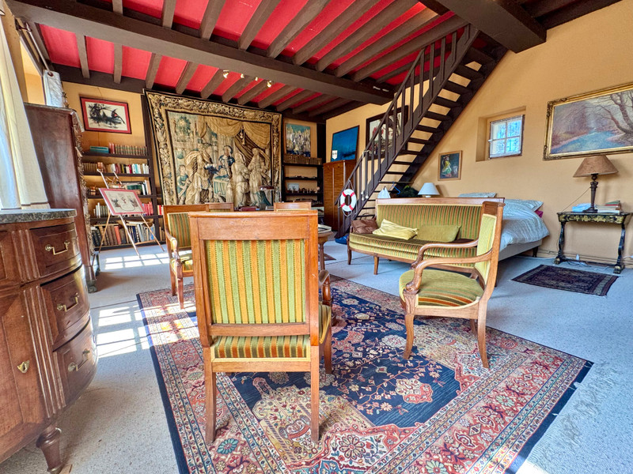
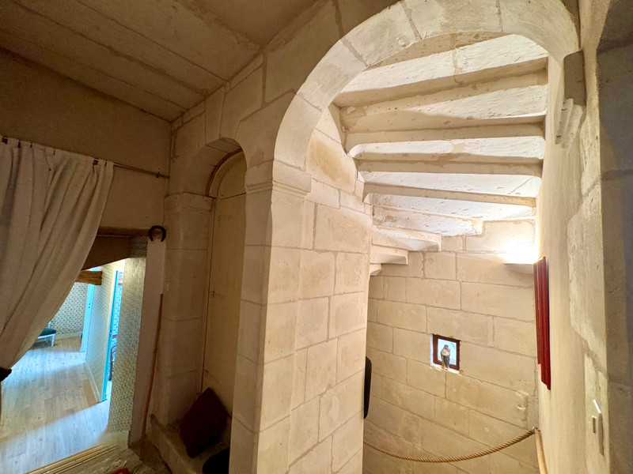
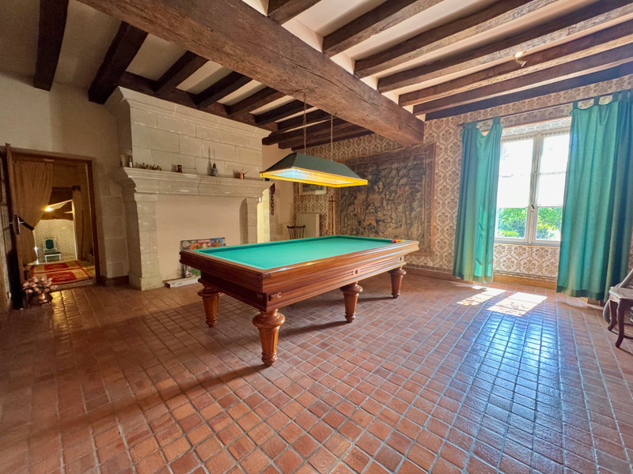
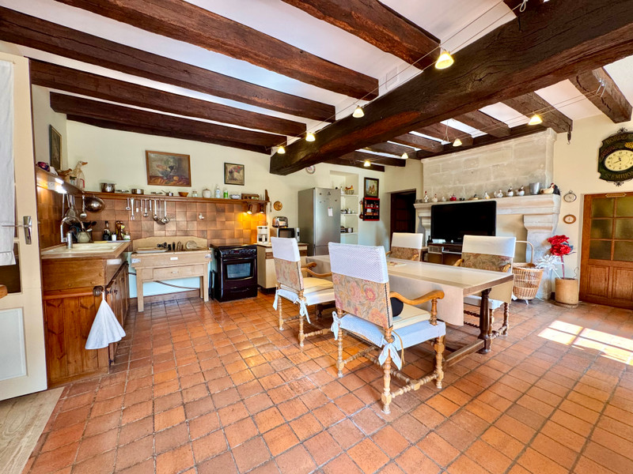
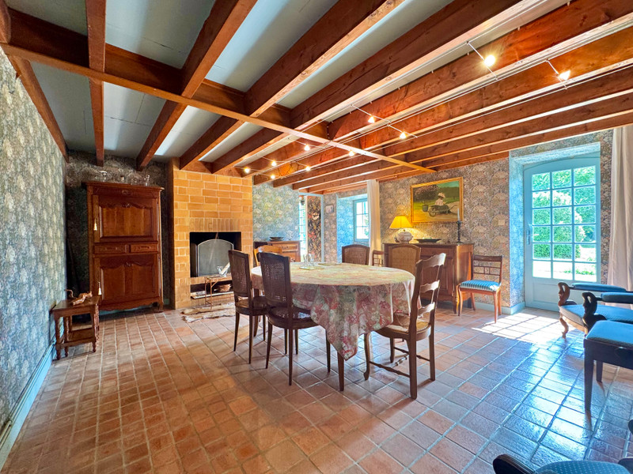
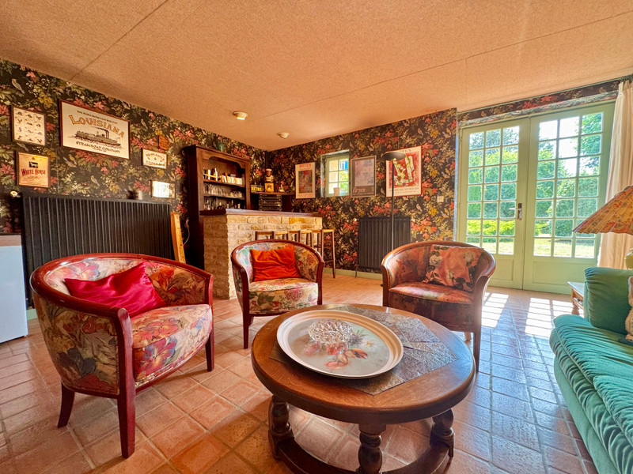












 Ref. : A39299SGA86
|
Ref. : A39299SGA86
| 













