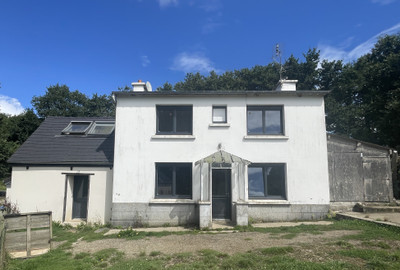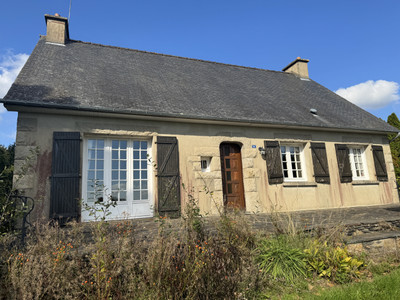7 rooms
- 5 Beds
- 1 Bath
| Floor 113m²
| Ext 1,071m²
€172,800
(HAI) - £150,146**
7 rooms
- 5 Beds
- 1 Bath
| Floor 113m²
| Ext 1,071m²
€172,800
(HAI) - £150,146**
Super five-bedroom detached property with garage and large garden, walking distance to the centre of Rostrenen
New to the market with Leggett Immobilier is this spacious and luminous five-bedroom property. An energy-efficient property with a heat pump, solar panels and double-glazed throughout.
On the ground floor, a spacious entrance hall leads to a fitted kitchen on the left, and a lounge/dining room, with chimney and woodburner, to the right. There is a double bedroom on the ground floor, a shower room, and a separate WC.
On the first floor are four further bedrooms, and a WC with washbasin.
The accommodation is over a large basement, which includes a garage, and two rooms, one of which is used as a laundry.
The property is connected to mains drainage and has a fibre connection for high-speed internet.
Within walking distance to the town of Rostrenen.
DETAILS
GROUND FLOOR
Entrance hall (3.58m x 1.98m) with tiled floor and radiator. Stairs to the first floor and door to the basement.
Kitchen (3.10m x 3.61m) with tiled floor, cupboards, integrated fridge, integrated electric oven, gas hob and extractor fan.
Lounge/Dining room (26m2) – L-shaped with chimney and insert wood burner, large windows, radiator, and glazed door to garden.
Bedroom 1 (3.47m x 2.84m) with carpeted floor, window over garden and radiator.
Bathroom with tiled floor, shower, large vanity unit with washbasin, towel radiator and small window.
WC
FIRST FLOOR
Landing area with wooden flooring
Bedroom 2 (2.75m x 3.34m) with carpeted floor, radiator and double-glazed window.
Bedroom 3 (2.52m x 4.50m) with wooden floor, radiator and double-glazed window
Bedroom 4 (3.72m x 2.92m) with wooden flooring, velux window, electric heater and storage cupboards
Bedroom 5 (2.53m x 5.12m) with wooden flooring, velux window, electric heater and storage cupboards
WC with wash basin and vinyl flooring
BASEMENT
Garage (6.65m x 2.85m) and two rooms (one used as a laundry) (3.27m x 6.01m and 6.40m x 3.27m).
OUTSIDE
Workshop
Driveway leading to garage
Large garden
------
Information about risks to which this property is exposed is available on the Géorisques website : https://www.georisques.gouv.fr
[Read the complete description]














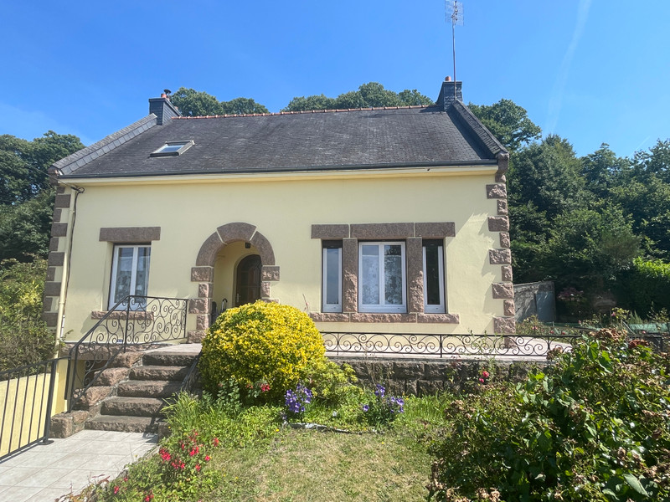
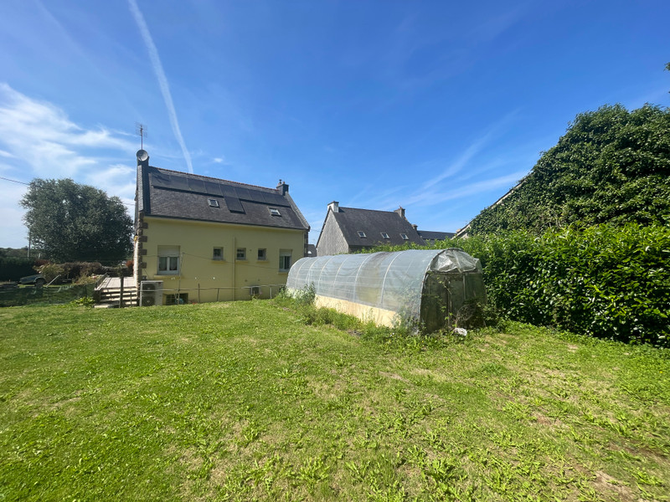
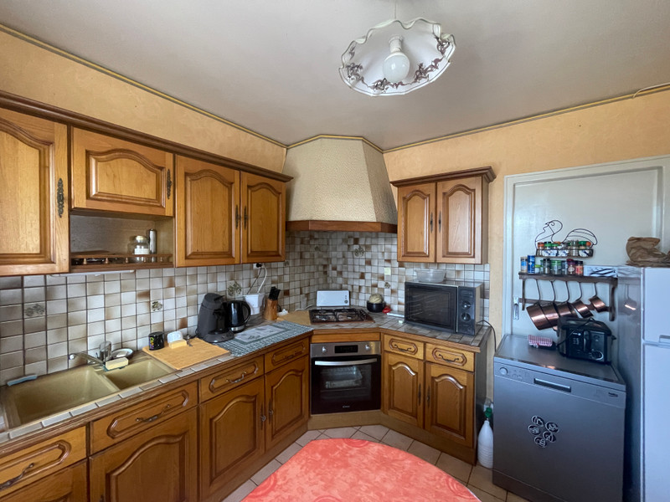
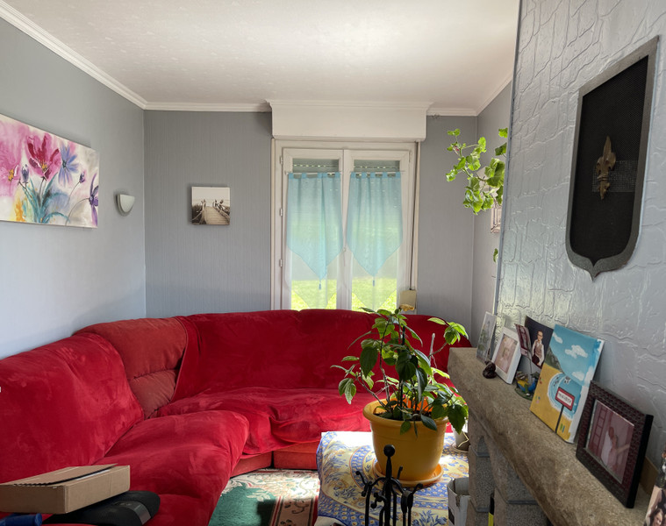
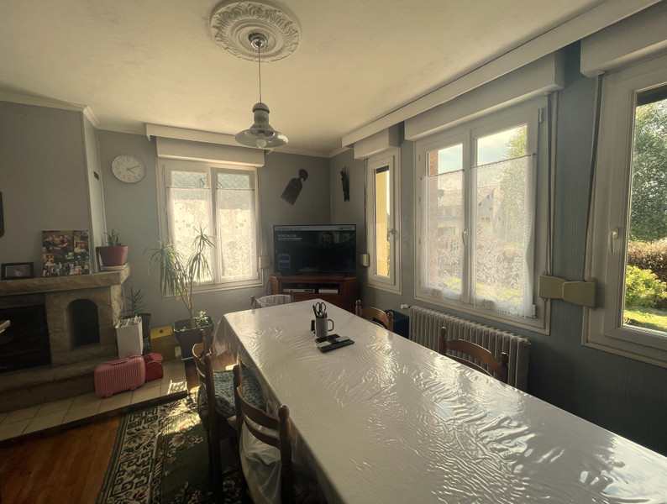
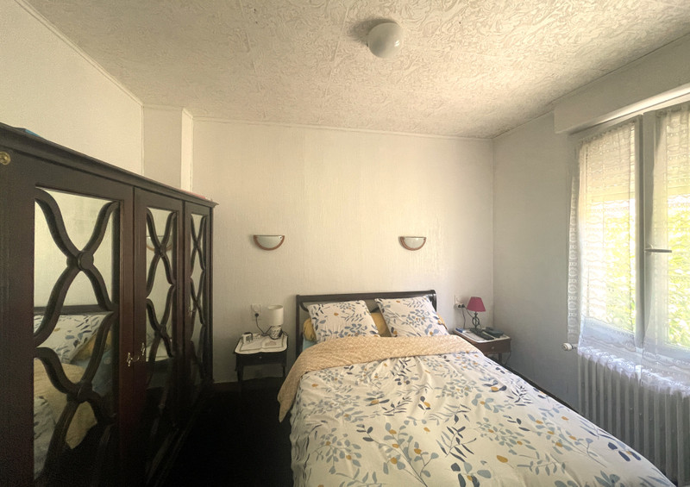
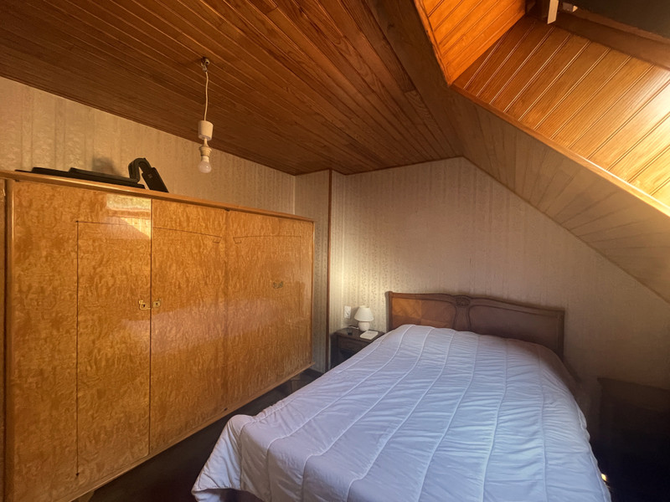
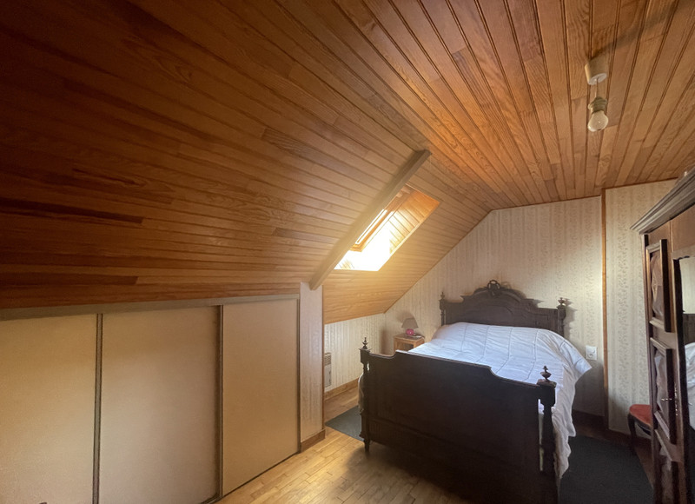
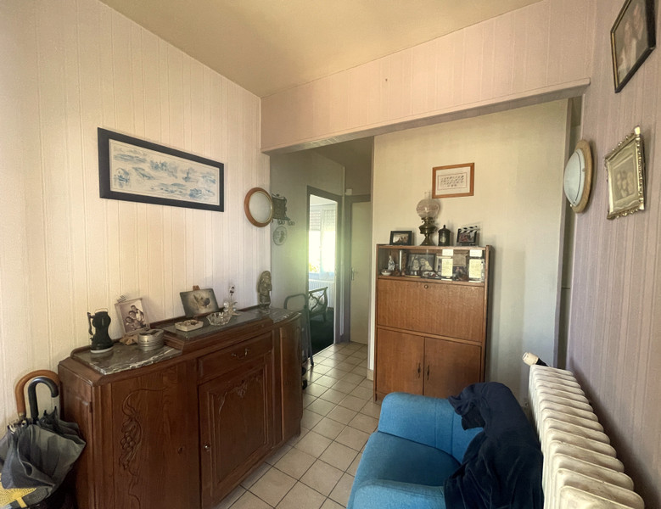
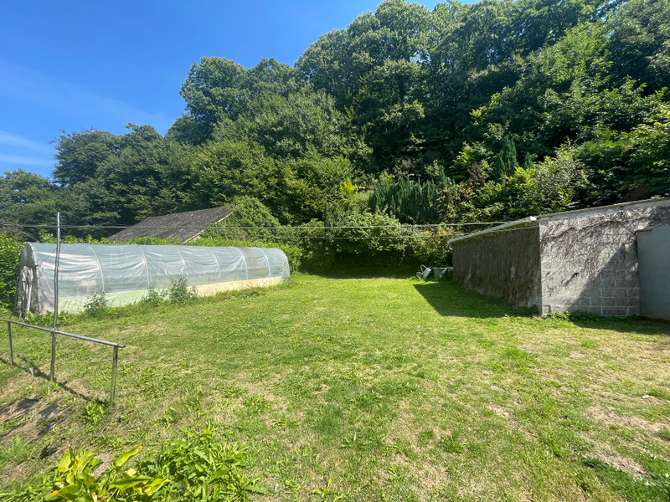























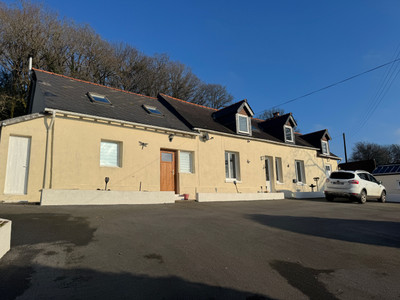
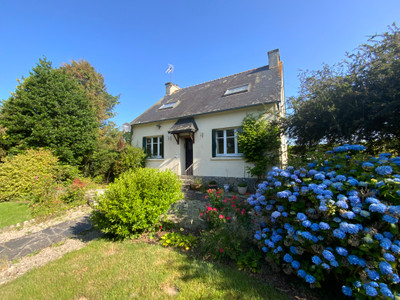
 Ref. : A31685GCA22
|
Ref. : A31685GCA22
| 