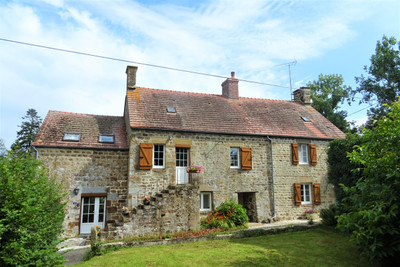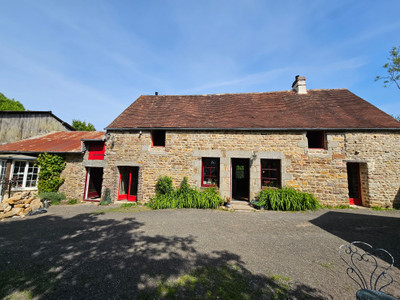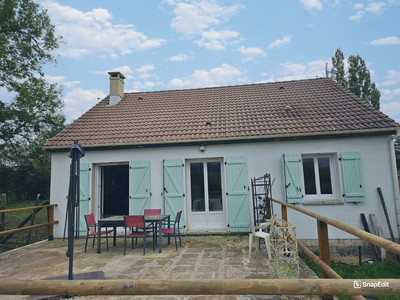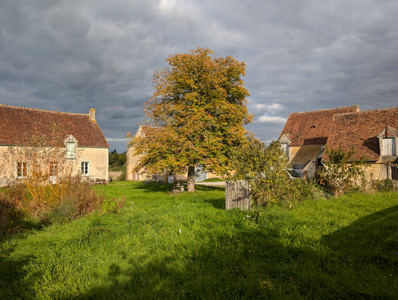8 rooms
- 5 Beds
- 3 Baths
| Floor 200m²
| Ext 6,145m²
€290,000
- £252,039**
8 rooms
- 5 Beds
- 3 Baths
| Floor 200m²
| Ext 6,145m²

Ref. : A39199LOK61
|
EXCLUSIVE
Idyllic location, charming stone house with independent gite, large barn, beautiful gardens and lake.
Set in beautiful mature gardens, with woodland areas, a stream running through and a lake, this attractive stone property is a haven for nature lovers, birdwatchers and keen fishermen.
The characterful main house offers generous living space, blending authentic features with comfort. The inviting open-plan ground floor has exposed beams and French doors opening onto a balcony with stunning views over the gardens and lake.
Upstairs a galleried landing leads to five bedrooms spread over two floors.
The spacious, independent, one bedroom gîte, provides further accommodation for guests or rental opportunities.,
Additional outbuildings include an ancient two-room dwelling with attached large barn, offering possible potential for further development subject to permission..
The surrounding grounds are a haven of peace and tranquility for those seeking a quite existence.
Situated at the end of a quiet country lane, this attractive stone property enjoys an idyllic setting surrounded by mature gardens, woodland, a stream and a private lake – a true haven for nature lovers, birdwatchers and keen fishermen.
The main house offers generous and characterful accommodation. The ground floor opens into a welcoming entrance hall (7 m²), flowing into a spacious living room (32 m²) with an original fireplace with wood burner and French doors leading to a balcony overlooking the garden and lake. The entrance also leads into a fitted kitchen (10 m²), which connects to a utility room (7.5 m²) and a bathroom with walk-in shower, basin and WC.
A staircase rises to a galleried landing overlooking the entrance hall, with two bedrooms (13 m² and 11 m²) and a family bathroom. A further staircase leads to the top floor, where there are two under-eaves bedrooms (17 m² and 10 m²) and a smaller room (4.5 m²), ideal as an office or occasional child’s bedroom.
Opposite the main house sits a pretty gîte, providing excellent guest accommodation or rental potential. It comprises a fitted kitchen and a large living/dining room (38 m²) with exposed beams, original chimney and wood burner. Upstairs, a generous bedroom of 52 m² and a bathroom with bath, basin and WC offer comfort and space.
To the rear of the gîte, separated by further garden, is an old dwelling for renovation with an attached large barn – offering scope for a variety of uses such as workshop, storage or possible further conversion (subject to permissions).
The extensive grounds surround the property, with a wealth of secluded corners, garden features and wooded areas. The land gently slopes down to a pretty stream, crossed by a small bridge leading to the private lake – a magical spot for fishing, boating, or simply enjoying the peace and tranquility of this unique setting.
This property combines character, space and endless potential, all in a beautiful and private location.
------
Information about risks to which this property is exposed is available on the Géorisques website : https://www.georisques.gouv.fr
[Read the complete description]














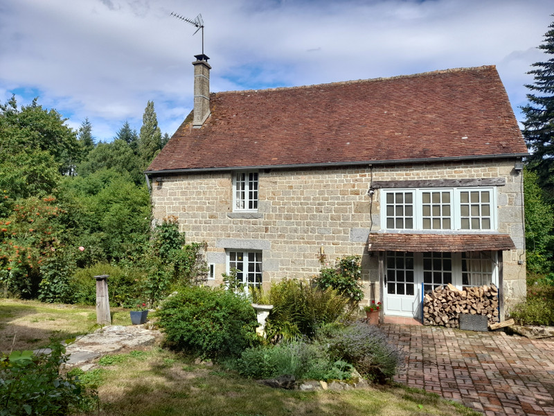
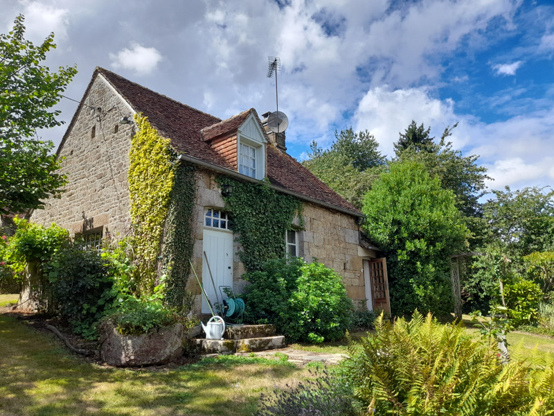
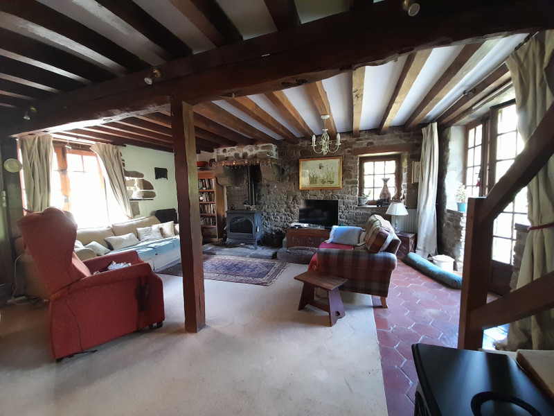
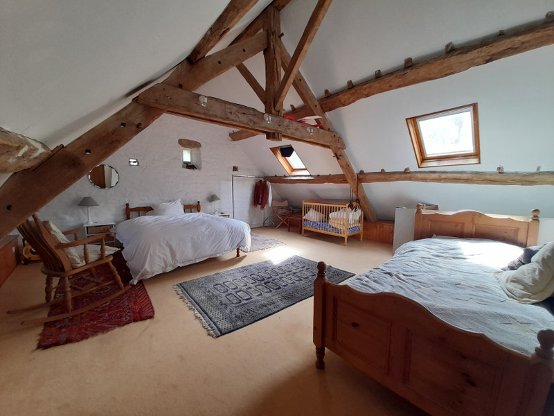
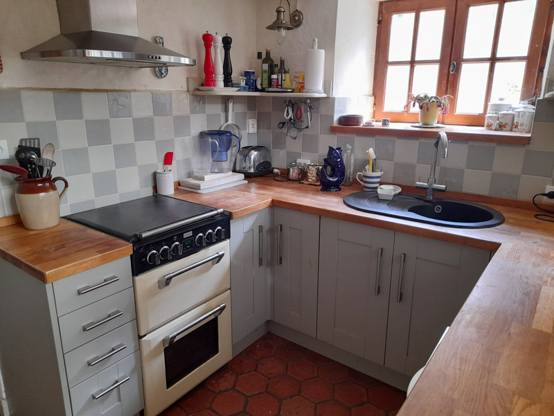
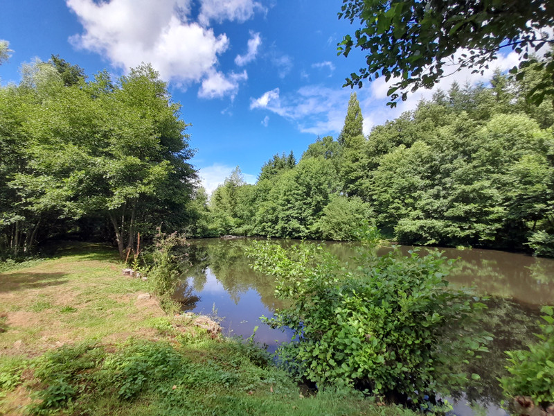
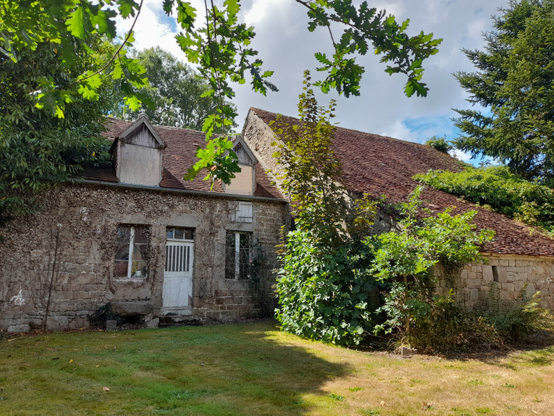
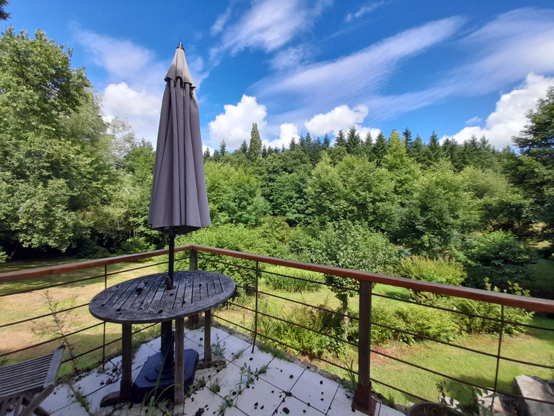
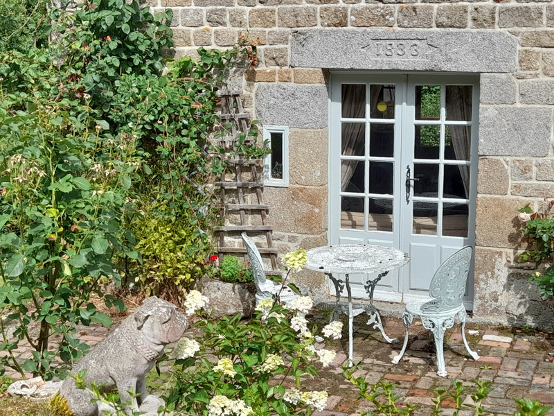
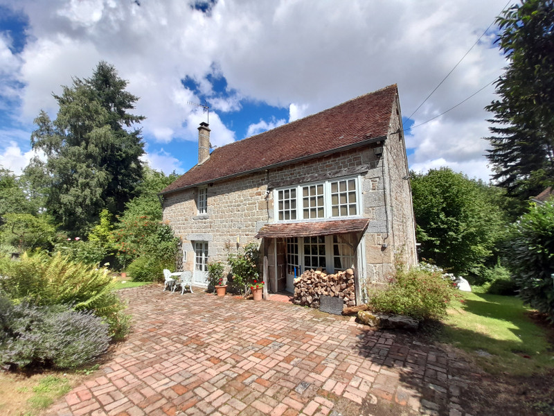
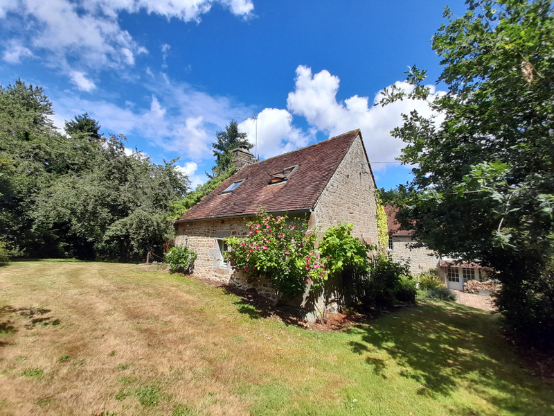
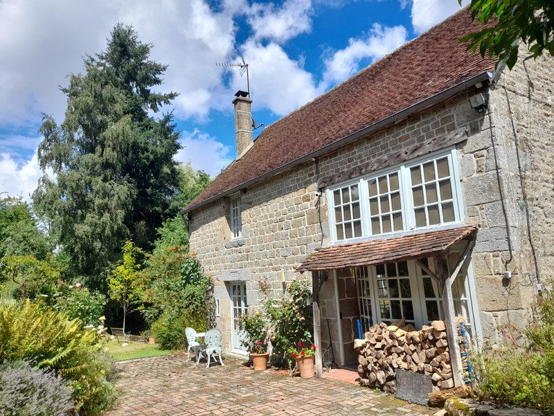
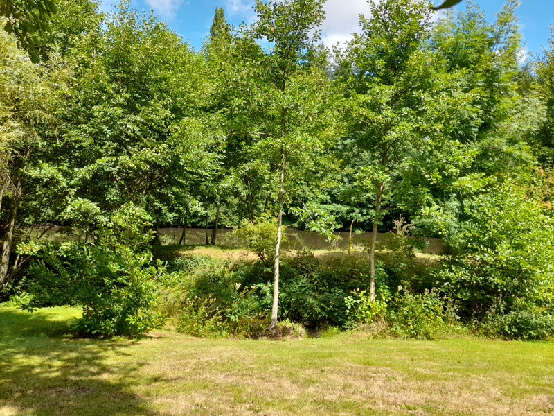
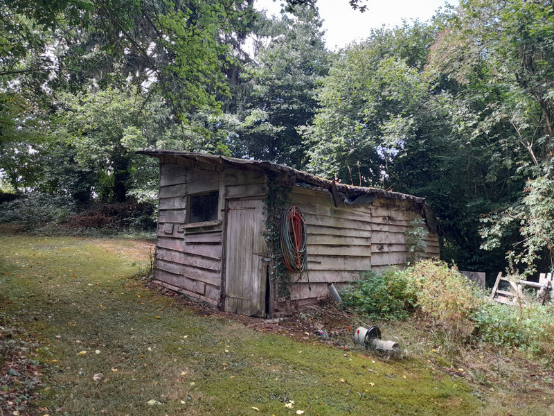
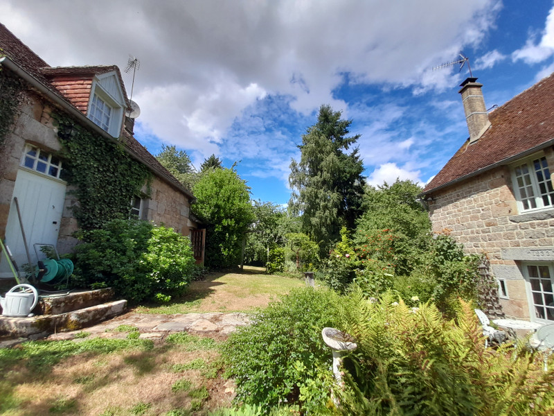















 Ref. : A39199LOK61
|
Ref. : A39199LOK61
| 

















