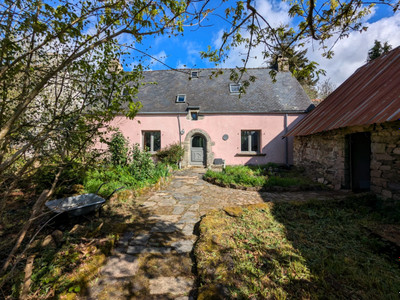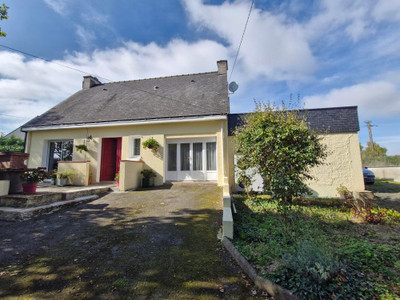5 rooms
- 3 Beds
- 2 Baths
| Floor 125m²
| Ext 345m²
€149,500
€130,000
(HAI) - £113,464**
5 rooms
- 3 Beds
- 2 Baths
| Floor 125m²
| Ext 345m²
€149,500
€130,000
(HAI) - £113,464**

Ref. : A39153FCL56
|
EXCLUSIVE
** UNDER OFFER** Mid terraced lock up and leave property in a typical breton village
Charming mid-terraced house in the heart of a Breton hamlet.
Step inside and be pleasantly surprised by the generous proportions: a spacious open-plan kitchen, dining, and living area extend to around 50 m², ideal for entertaining or relaxing with family and friends. The ground floor also offers a utility room and a stylish, modern shower room for added convenience.
Upstairs, a second sitting room of 32 m² provides a superbly versatile space, alongside a comfortable double bedroom and a recently updated shower room.
On the top floor, two characterful attic bedrooms and a mezzanine offer further accommodation, perfect for guests or as flexible-use rooms.
The property sits on a plot of 345 m², with a charming stone outbuilding offering useful storage
Set within a hamlet of around ten homes, this property enjoys a peaceful setting amidst the rolling countryside of Morbihan. Access is via a winding, no-through country lane.
The 345 m² plot is arranged over terraces: first, there is a private parking area, followed by a charming stone outbuilding of approximately 48 m², perfect for use as a workshop or storage. A traditional paved pathway, flanked by lawns, leads to an expansive gravelled terrace—an inviting space for outdoor dining, garden furniture, and sun loungers.
Step into the house: to the left, a recently fitted kitchen and dining area, thoughtfully designed in keeping with the character of the home; to the right, a cosy lounge with wood-burning stove. Together, the sitting and dining areas offer 50 m² of comfortable, open-plan space. Opposite, there is access to a 10 m² utility room and a stylish modern shower room with walk-in shower, vanity, WC, and heated towel rail (4 m²).
Stairs rise to the first floor, where the landing opens directly onto a second spacious sitting room (32 m²), also benefitting from a wood-burning stove. To the right, a recently refitted shower room beneath the eaves, with similar quality fittings as found on the ground floor. To the left, the first double bedroom (13 m²).
A ladder staircase leads to the top floor, the perfect haven for children, with two attic bedrooms and a mezzanine offering space for a single bed or play area.
The stone outbuilding measures 11.25 m by 4.25 m internally, providing excellent additional storage and workshop potential.
The septic tank will need upgrading. A quote is available.
The overall comfort level has been significantly improved over the past fifteen years.
Refurbishment of the roof would be a worthwhile investment, enhancing the property’s overall comfort and preserving its long-term appeal.
All measures and distances are approximate
Roscoff ferry terminal 100 KMS
Brest airport 72 KMS
Lorient airport 36 KMS
The nearest beaches are located on the south coast of Finistère, around 40 to 50 km away. The drive takes between 45 minutes and an hour, depending on traffic. These beaches offer stunning natural scenery and a range of facilities, making them ideal for swimming or coastal walks.
------
Information about risks to which this property is exposed is available on the Géorisques website : https://www.georisques.gouv.fr
[Read the complete description]














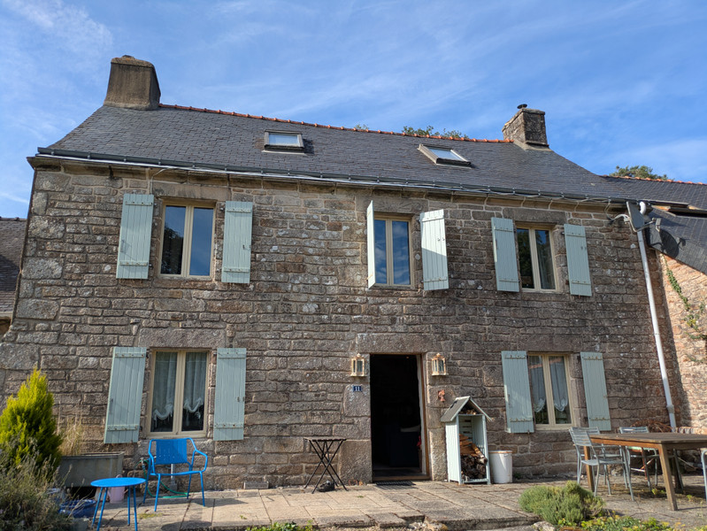
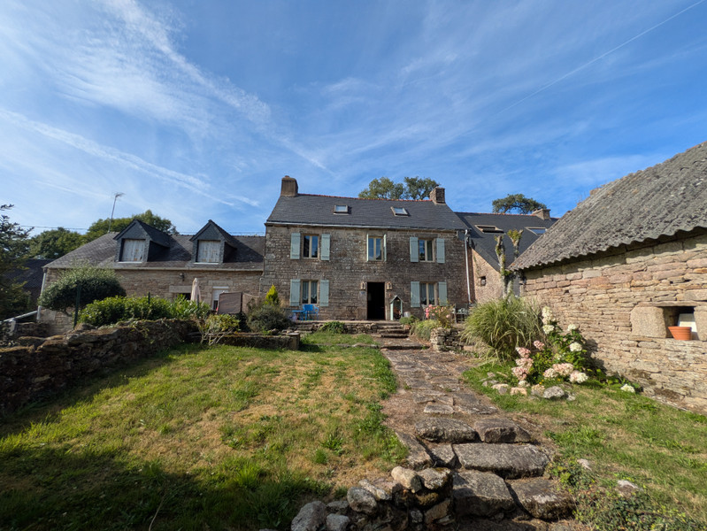
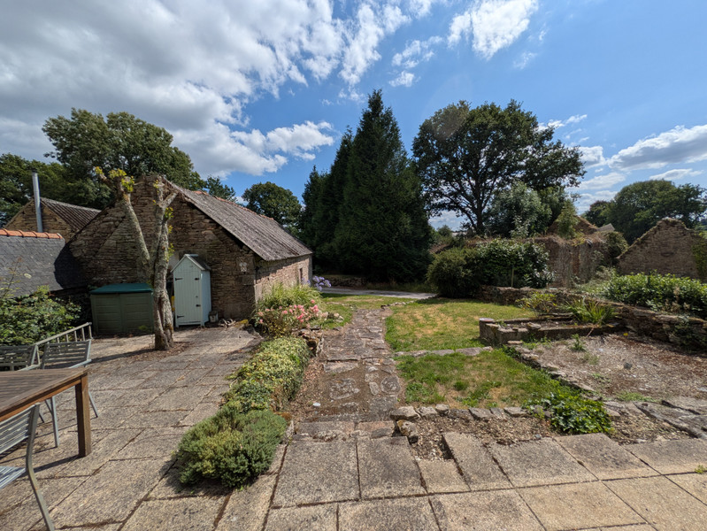
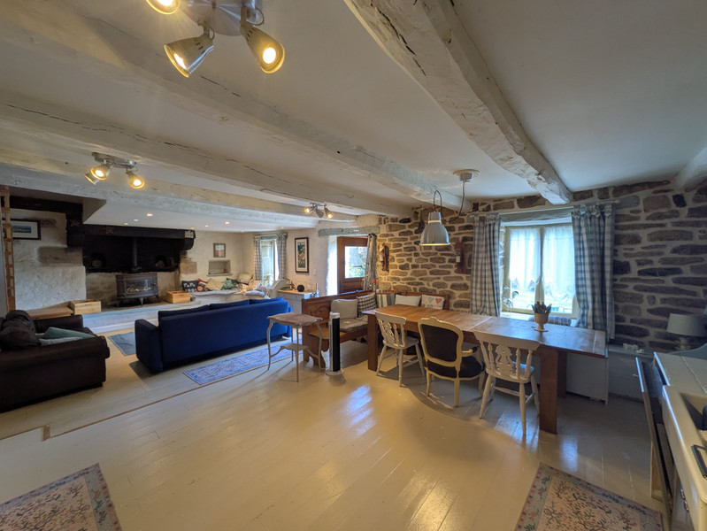
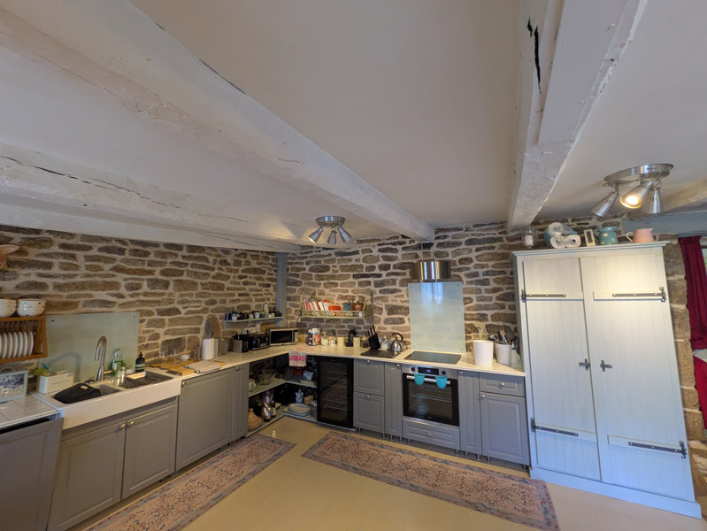
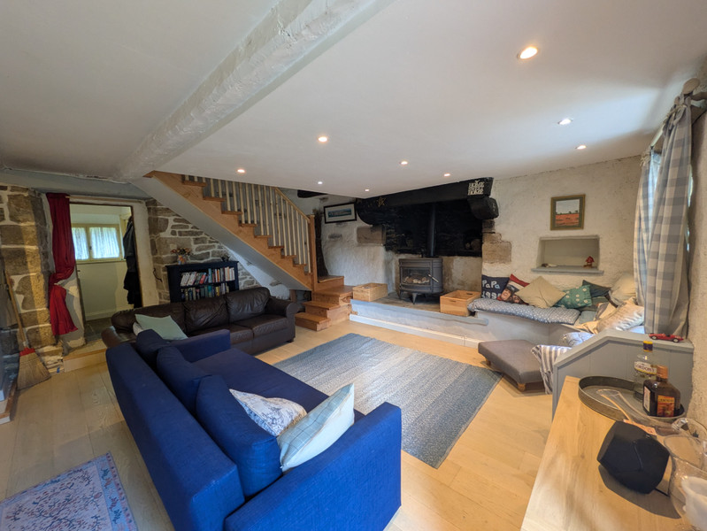
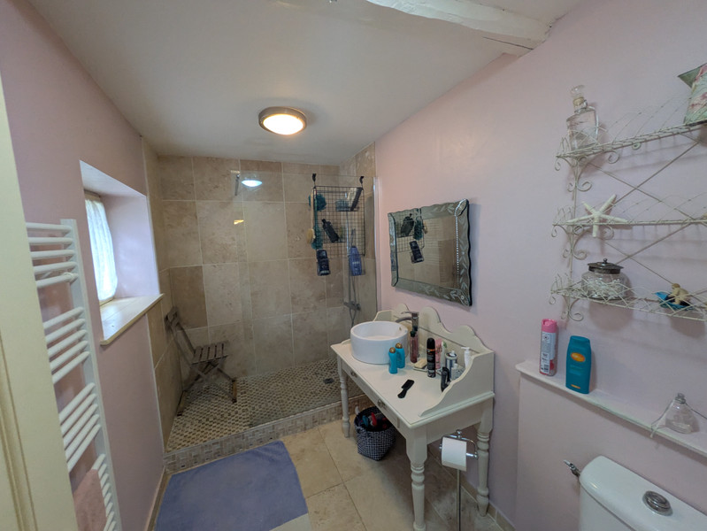
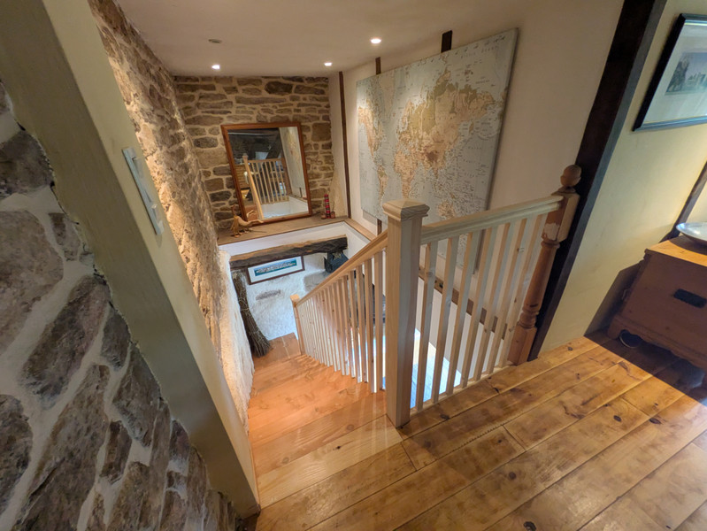
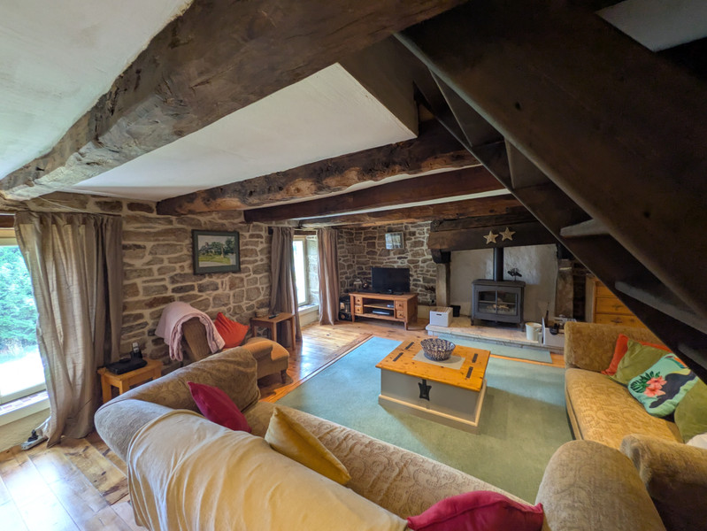
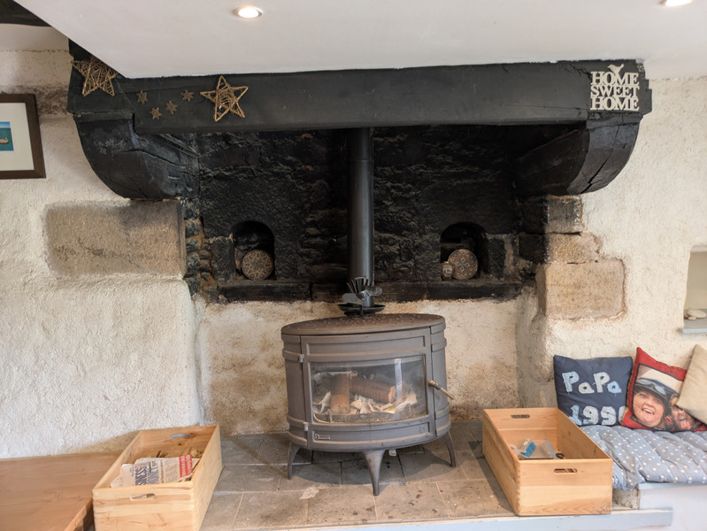










 Ref. : A39153FCL56
|
Ref. : A39153FCL56
| 














