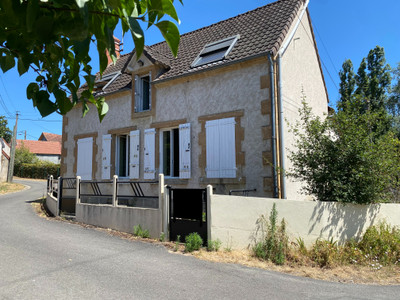6 rooms
- 4 Beds
- 1 Bath
| Floor 120m²
| Ext 1,722m²
€141,700
(HAI) - £123,151**
6 rooms
- 4 Beds
- 1 Bath
| Floor 120m²
| Ext 1,722m²
€141,700
(HAI) - £123,151**
Wonderful detached 4 bedroom country home on 0.5Acres of gardens in a small hamlet in the Cher
This large country home is situated in a wonderful surrounding in a pretty hamlet close to the village of St Saturnin in the Cher.
The village offers a super boulangerie for your daily baguette within walking distance and with other amenities such as cafe and shop.
The recreational lake at Sidiailles is close by which has water sports, zip line and cafe in high season but wonderful walks and picnic spaces all year round.
The house was reroofed, has automatic feed pellet central heating, is fully double glazed with integrated garage, 4 large bedrooms, 2 kitchens, very large living/dining space with insert wood burning stove, mezzanine lounge space, bathroom and 2 separate WCs. With a lovely covered rear terrace, outbuilding, vegetable plot and pretty wrap around gardens has everything for comfortable living in the countryside.
The property is sure to appeal to those in search of a second home and families looking for a great house in the Cher countryside.
This superb property is entered via driveway gates where the driveway circles the entire property for practical entrance and exit.
The house which has south westerly rear garden, is accessed into a large hallway with staircase to the upper floor, downstairs toilet, access to large dining kitchen to the front with double doors, second large kitchen/laundry room and to a very large 30m2 living/dining room to the rear with inset woodburning stove and two sets of double doors to a rear covered terrace area.
Through the second kitchen is a boiler room to the rear which houses the pellet central heating boiler with automatic feed hopper, hot water boiler and doors to the rear garden. Also accessed from the second kitchen is a full length integrated garage.
Upstairs and you enter a 14m2 area which would be a brilliant lounge/office space on the first floor with velux to the rear. There are also, 4 large bedrooms 2 to the front with dormer windows and 2 to the rear, with velux windows, a bathroom and a separate WC.
The gardens envelope the entire property and extend to the rear with mature trees and shrubs, a fenced vegetable plot and a large shed with housing a horse-trap, a rear shed full of wood for the stove and an adjacent workshop.
Recently reroofed with double glazing throughout, pellet central heating and in wonderful condition, this will offer wonderful accommodation in the country which any new owners will want to redecorate to their taste but with no major works necessary.
------
Information about risks to which this property is exposed is available on the Géorisques website : https://www.georisques.gouv.fr
[Read the complete description]
Your request has been sent
A problem has occurred. Please try again.














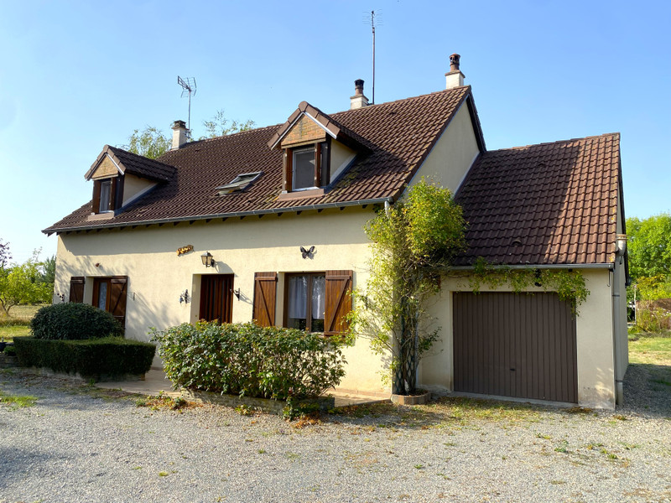
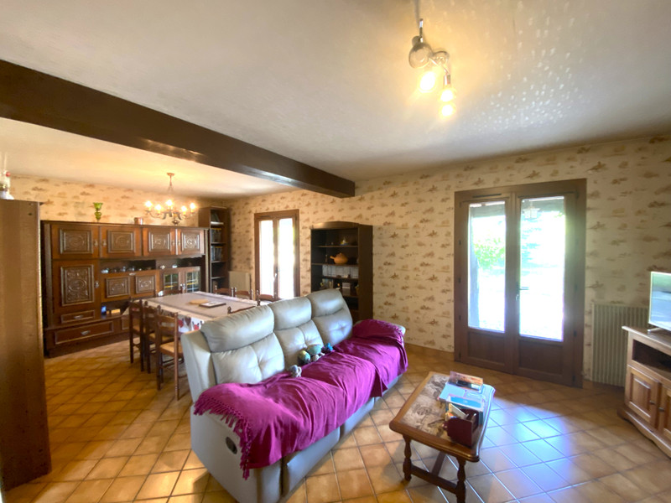
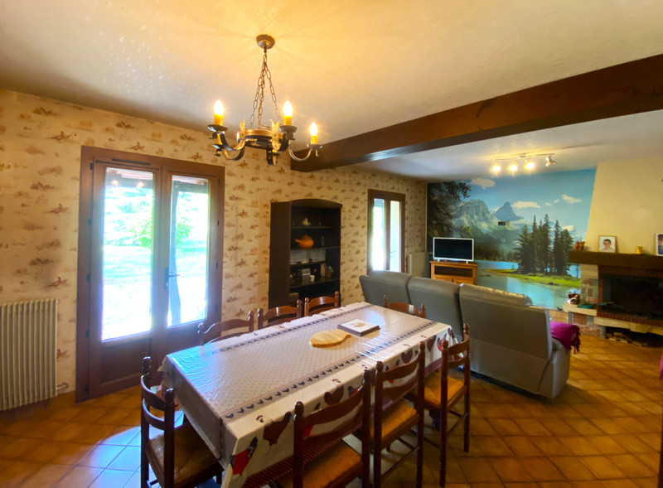
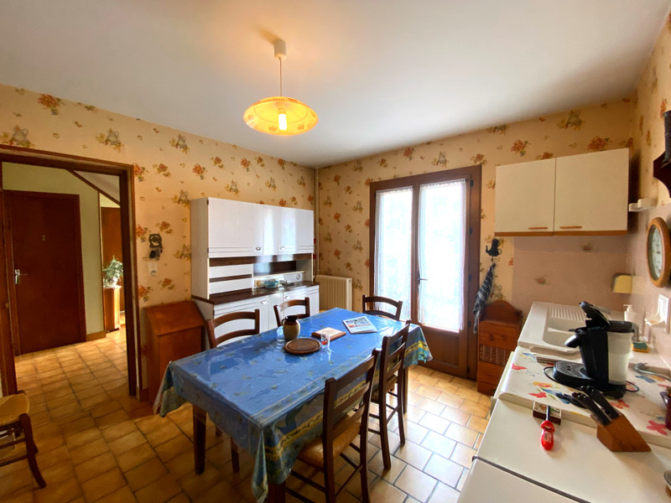
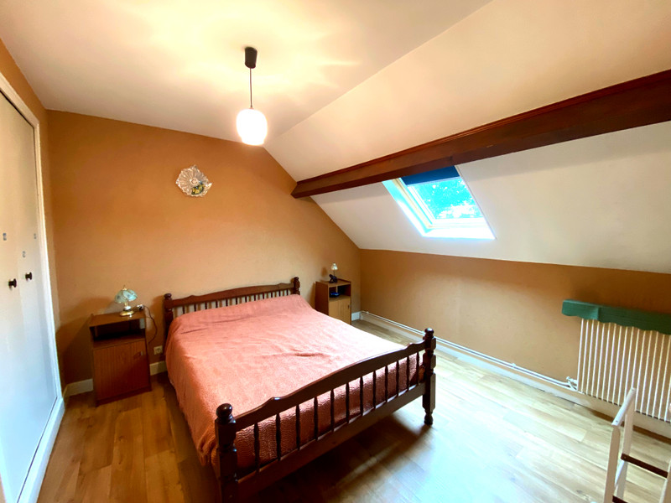
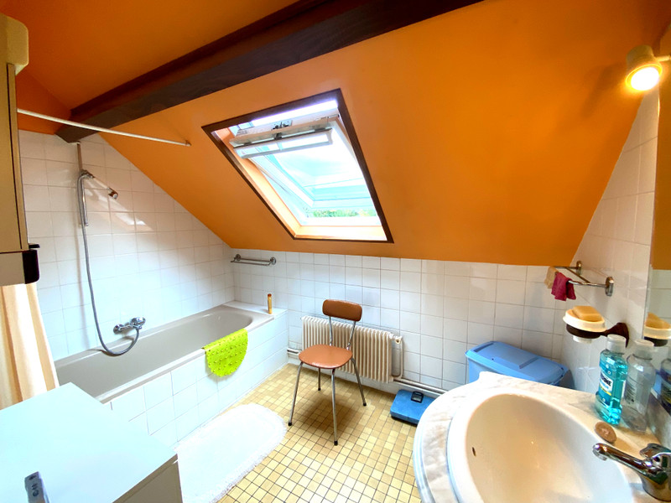
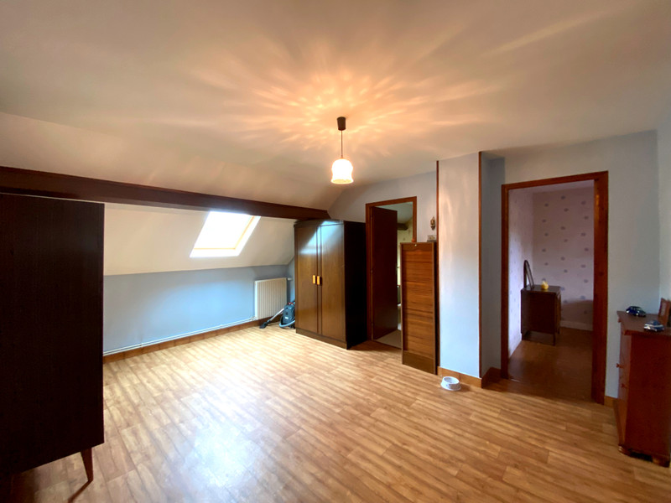
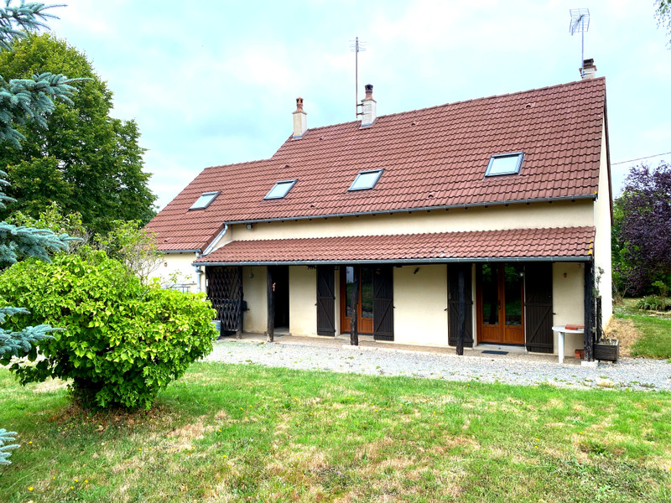
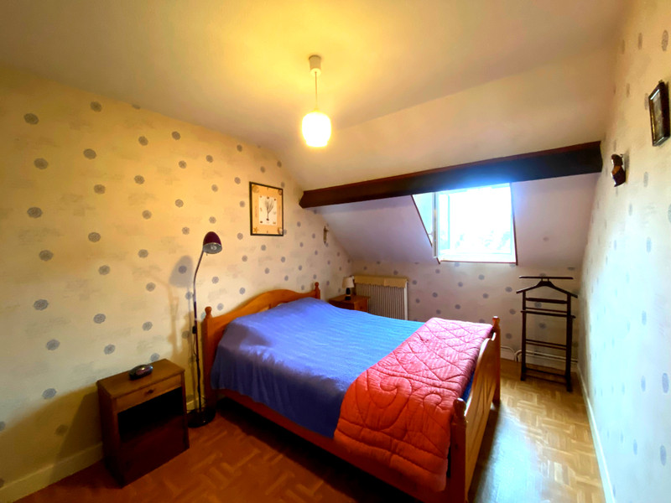
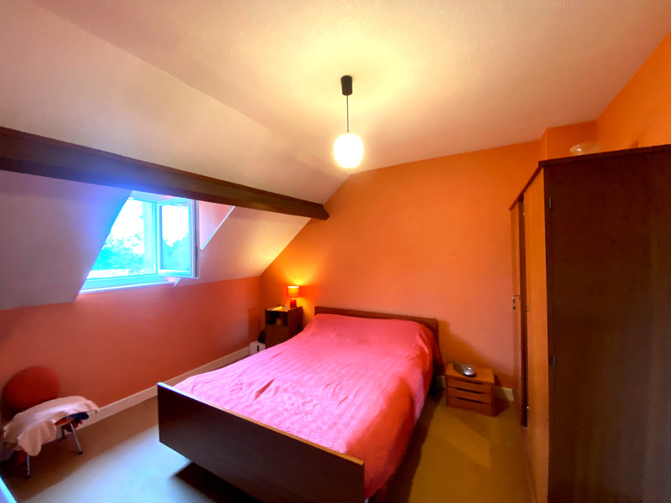























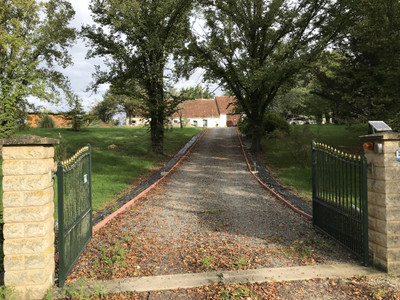
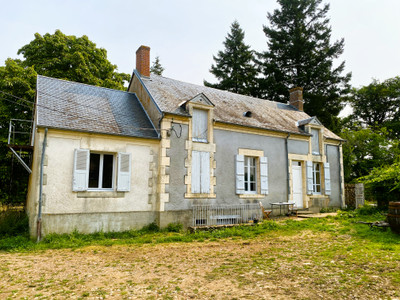
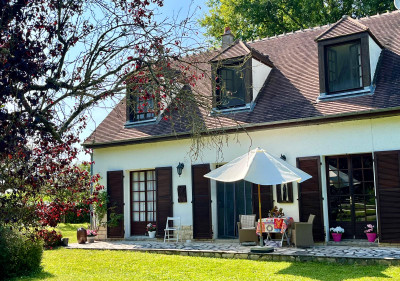
 Ref. : A31167ADU18
|
Ref. : A31167ADU18
| 