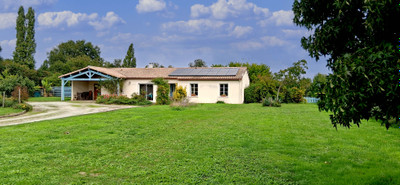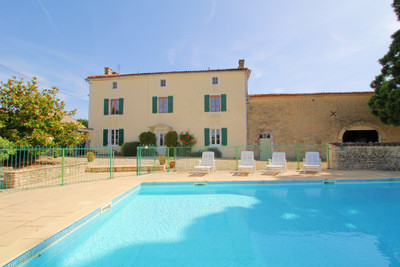11 rooms
- 6 Beds
- 3 Baths
| Floor 334m²
| Ext 94,045m²
€319,000
- £281,071**
11 rooms
- 6 Beds
- 3 Baths
| Floor 334m²
| Ext 94,045m²
FOR SALE – FORMER HUNTING LODGE WITH OUTBUILDINGS, SECONDARY HOUSES AND 9.4 HECTARES OF LAND
For sale in AUBIGNÉ (79110), on the edge of the 900-hectare Chef-Boutonne forest, former hunting lodge with 334 m² main house to renovate, numerous outbuildings, stables, barn, secondary house, small cottage, and 9.4 hectares of land (pasture).
The property includes several character buildings: stables with original boxes, former tack room, forge, buildings to restore, enclosed courtyard, adjacent paddock and pasture. Across the quiet road, three large connecting plots complete this rare estate.
High potential for a tourism, equestrian, or family project. Option to expand with additional houses.
FOR SALE – FORMER HUNTING LODGE WITH OUTBUILDINGS, SECONDARY HOUSES AND 9.4 HECTARES OF LAND
AUBIGNÉ (79110) – At the edge of the Chef-Boutonne Forest (900 ha)
Located in a peaceful, unspoiled natural setting, directly bordering the vast Chef-Boutonne forest, this remarkable former hunting lodge offers rare potential for a residential, tourist, equestrian or agricultural project.
A property full of history and character
Beyond the wrought iron gate, a central courtyard with a mature chestnut tree opens onto the main residence and its many outbuildings. The entire property exudes charm and authenticity, ideal for a project of significance.
Main house – 334 m² of living space (to refresh)
Ground floor:
Entrance hall 9 m²
Second entrance 10 m² with stone floor and beautiful staircase
Living rooms of 32 m² and 17.5 m²
Sitting room 26 m²
Kitchens of 14 m² and 23 m²
Boiler room 9 m²
Storage room 7 m²
Back kitchen 32 m²
First floor (two separate staircases):
Two landings: 7 m² and 5 m²
Six bedrooms: 26, 19, 17, 15, 15 and 14 m²
Three bathrooms: 10, 9 and 5 m²
The entire house requires renovation, but offers large volumes and many layout possibilities.
Character outbuildings and annexes
Independent stable of 137 m² with stone floor, easily convertible into 7 boxes
Attached former tack room, with a continuation into an old forge and various small buildings
Second stable of 50 m² with four original boxes: beautiful wrought iron doors, ceramic feed troughs, and partially tiled walls – a true delight for horse lovers
Former caretaker's house (attached), to be fully restored
Additional buildings including old kennels, storage areas, and a covered shelter
Walled courtyard and garden, with direct access from the stables to a 6,800 m² enclosed pasture or paddock
Secondary houses
At the rear of the main house, a charming detached house to renovate (91 m²) with an adjoining greenhouse, ideal for plant lovers and natural light
A large barn of 128 m², also located behind the main building
Land and meadows
On the opposite side of a quiet country road, the agricultural land is divided into three large, connected plots, consisting mainly of pasture:
3.60 hectares
3.26 hectares
1.48 hectare
Total surface area: 94,045 m² (approximately 9.4 hectares)
Extension potential
For a more ambitious project, such as a holiday village, rural retreat, or multi-home development, it is possible to acquire:
Two additional houses to renovate
One beautiful small stone house in livable condition
A rare and inspiring setting
This authentic property offers a unique living environment and a solid foundation for multiple development opportunities.
Full information pack, additional photos, and visits available on request.
------
Information about risks to which this property is exposed is available on the Géorisques website : https://www.georisques.gouv.fr
[Read the complete description]














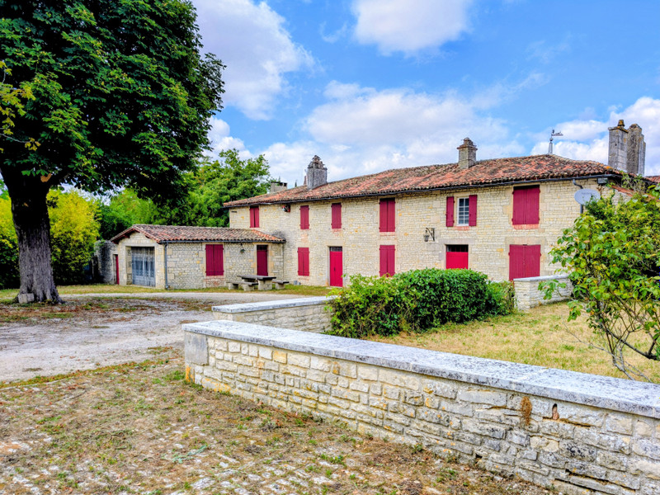
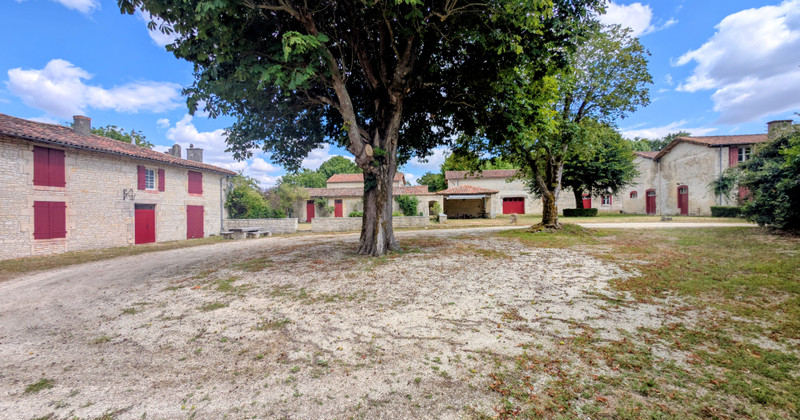
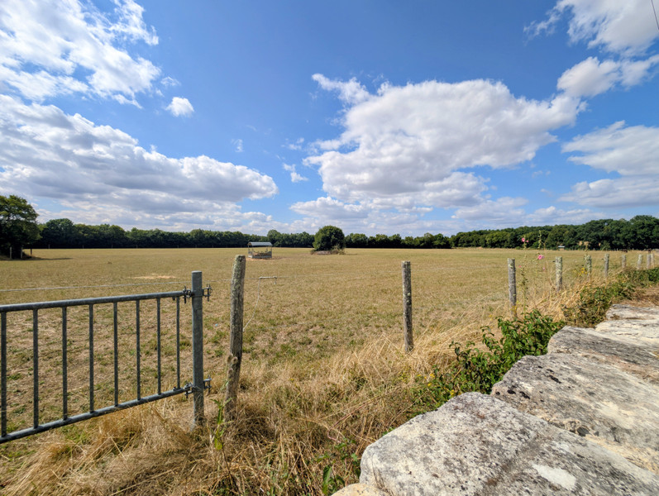
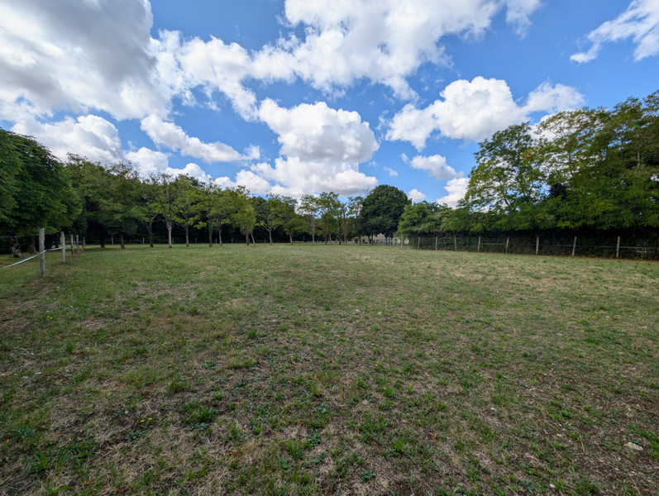
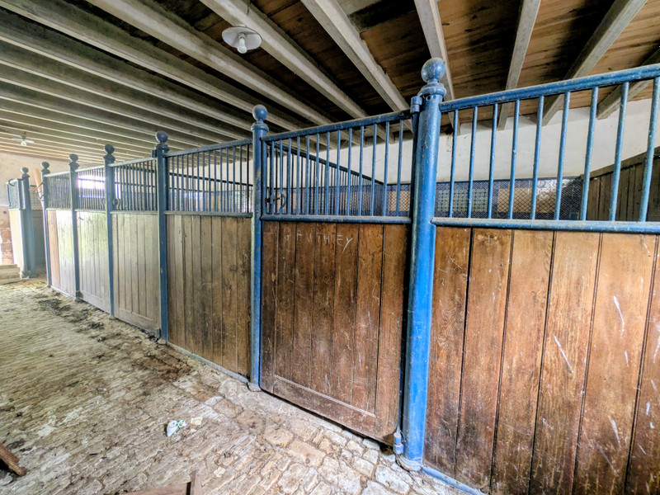
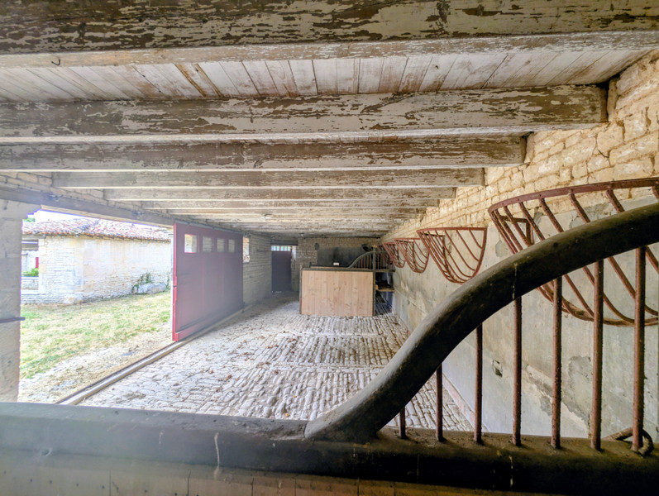
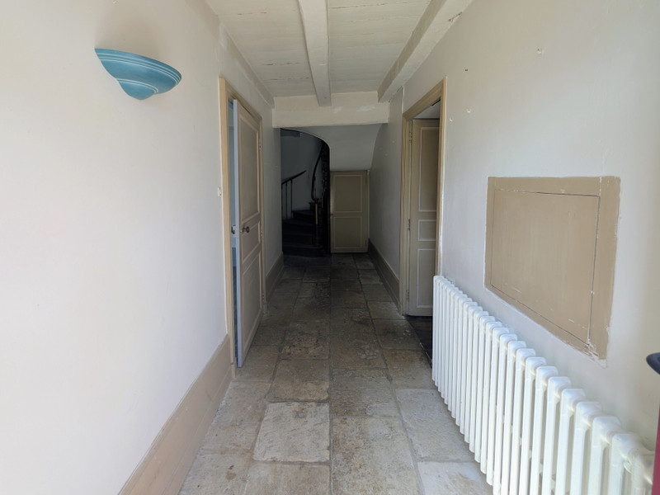
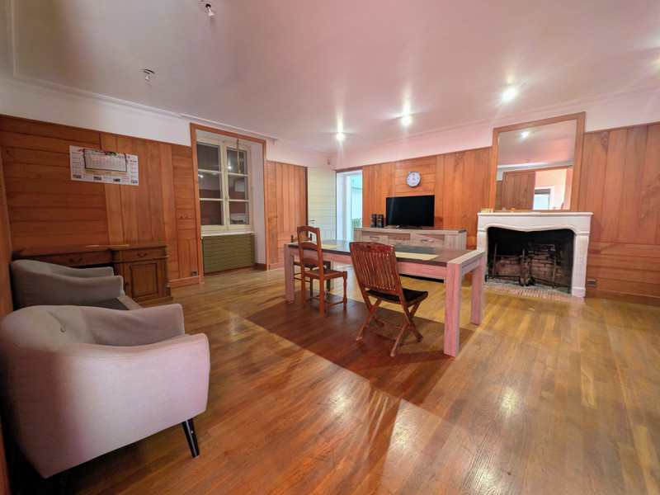
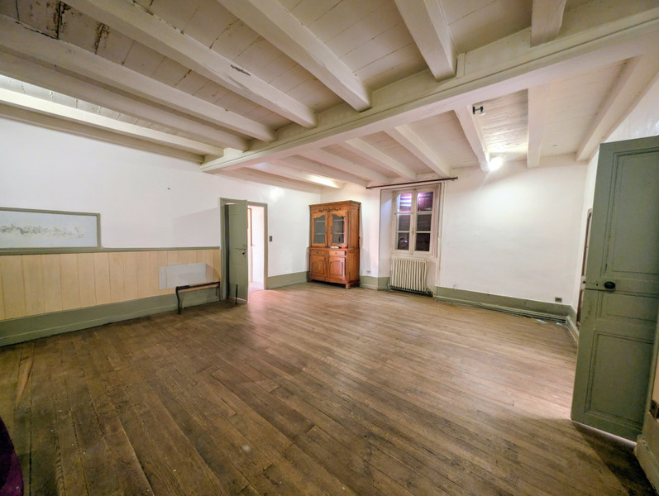
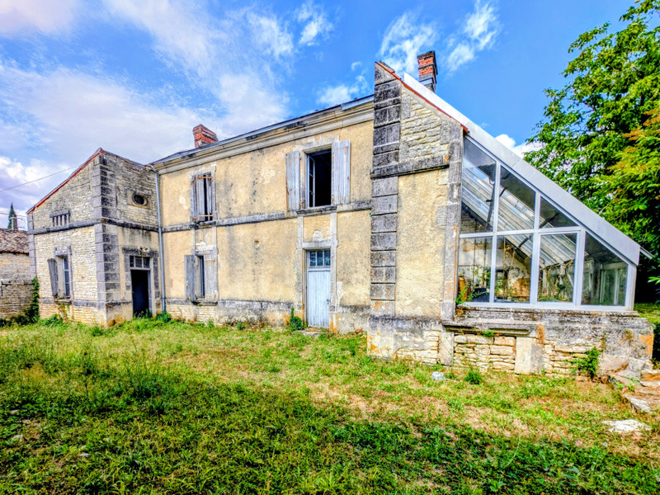























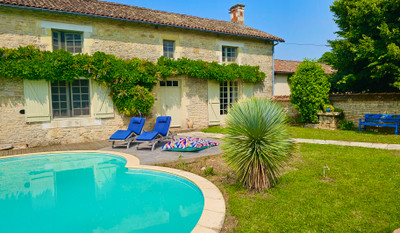
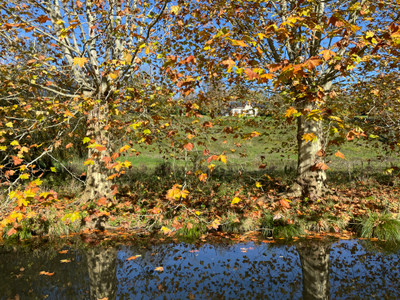
 Ref. : A39708SSA79
|
Ref. : A39708SSA79
| 