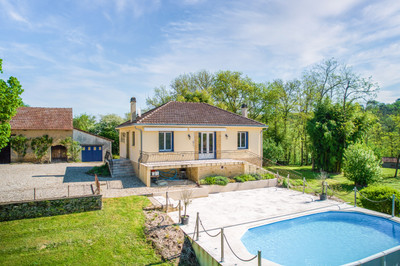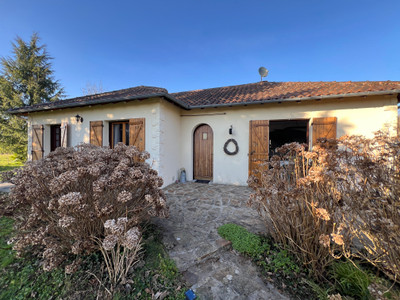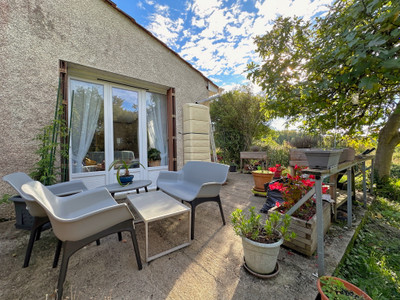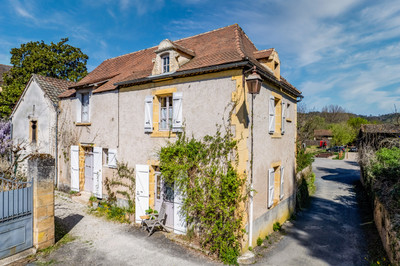5 rooms
- 4 Beds
- 2 Baths
| Floor 151m²
| Ext 508m²
€162,410
(HAI) - £142,174**
5 rooms
- 4 Beds
- 2 Baths
| Floor 151m²
| Ext 508m²
€162,410
(HAI) - £142,174**

Ref. : A38872LC24
|
EXCLUSIVE
The Presbytery: 4-bed home with garden, terrace & countryside views. Rural hamlet, 10 minutes to market town.
Located in a peaceful rural hamlet just 10 minutes from a lively town with a year-round Saturday morning market, this charming former presbytery offers character, space, and tranquility.
The property features four light bedrooms; one with en-suite, a generous low maintenance south-east facing garden, a large sunny private terrace and a separate covered terrace, and views over the surrounding countryside. Perfectly positioned for nature lovers, it's close to walking trails and immersed in natural beauty.
Ideal as a family home, holiday retreat, or countryside escape, this property combines rural charm with easy access to local amenities and vibrant community life.
The presbytery dates from 1868 and is a notable feature of the hamlet, with a statue of a saint set into the upper wall. The house is fully habitable, though some updating may be desired. The electrics were renewed in 2006, and the property benefits from double glazing. There is no central heating, but a fireplace is present in the lounge. The furniture would be included in the sale.
The garden is low maintenance and fully enclosed. To the side, there is a covered terrace, and to the rear, a large paved terrace offers open views across the countryside.
HOUSE 151m²
Ground Floor:
Entrance hallway - staircase to 1st floor, door to front garden and door to rear terrace.
Under stairs doorway to cellar.
Separate WC 2,15m²
Kitchen 30,1m² dual aspect windows, fitted units, sink. Ceiling height 3,59m
Lounge 23,1m² open fireplace, door to side covered terrace, dual aspect windows.
First floor:
Landing 2,46m² staircase to 2nd floor attic space
Bedroom 1 - 15,73m² (3,52m x 4,47m) front aspect
En-suite shower room 2,28m² (1,19m x 1,92m) WC, shower cubicle, hand basin.
Bedroom 2 - 8,93m² (3,66m x 2,44m) rear aspect.
Family bathroom 6,89m² (3,5m x 1;97m) WC, shower cubicle, standalone bath, hand basin, front aspect, tiled floor.
Corridor 1,5m².
Bedroom 3 - 11,52m² (3,7m x 3,12m) built-in cupboard 1,39m, beams, rear aspect.
Bedroom 4 - 13,23m² (4,76m x 2,78m) front aspect.
Second floor:
Attic space.
DISTANCES:
Thiviers 5km (schools, all commerces, supermarkets, train station)
St Jory de Chalais 5km (bakery, bar/restaurants)
La Coquille 14,9km (school, supermarket, train station)
Brantôme 31km (touristic Venice of the Périgord)
Périgueux 40km (Capital of the Dordogne)
AIRPORTS:
Limoges 59km
Bergerac 89km
Brive 89km
Bordeaux 183km
------
Information about risks to which this property is exposed is available on the Géorisques website : https://www.georisques.gouv.fr
[Read the complete description]














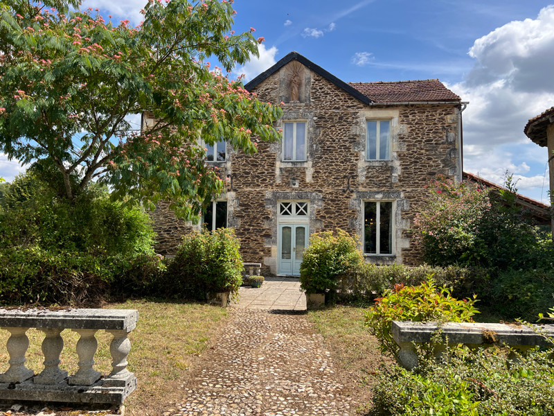
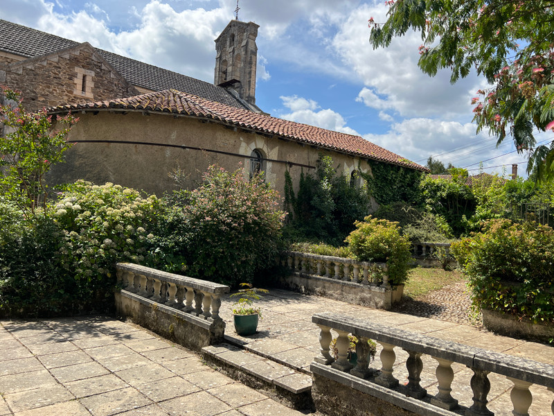
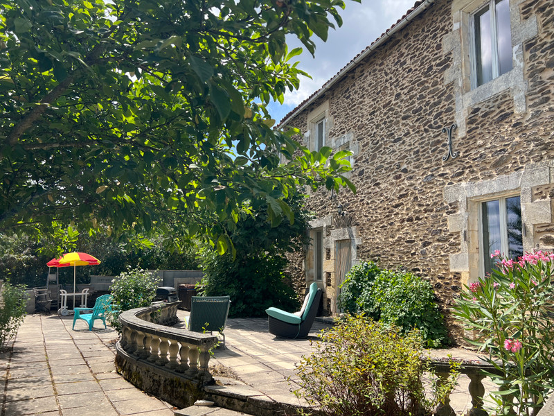
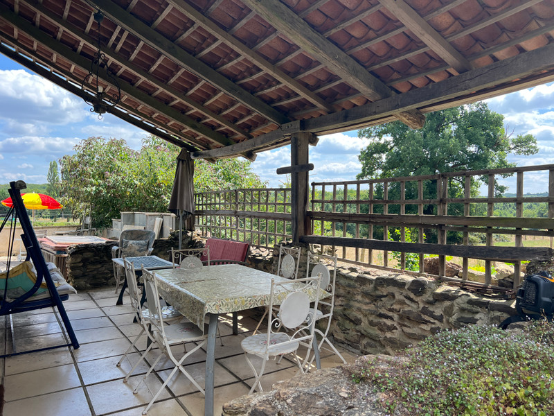
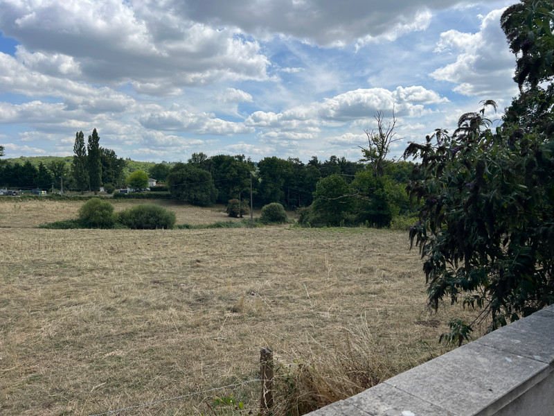
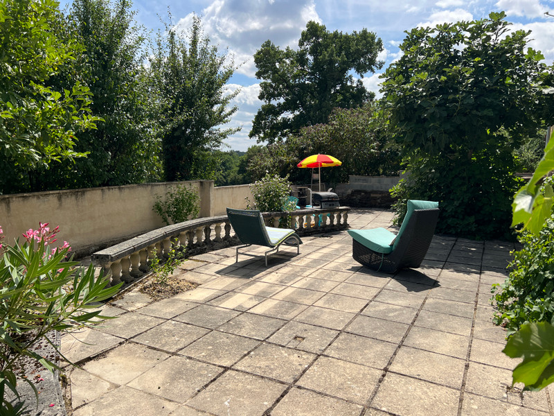
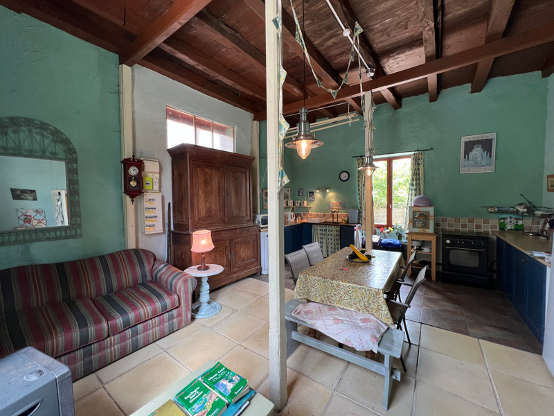
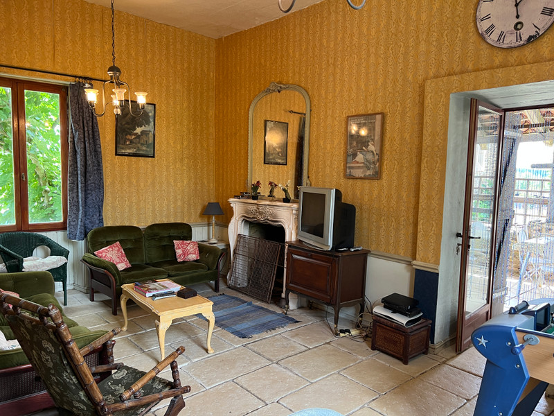
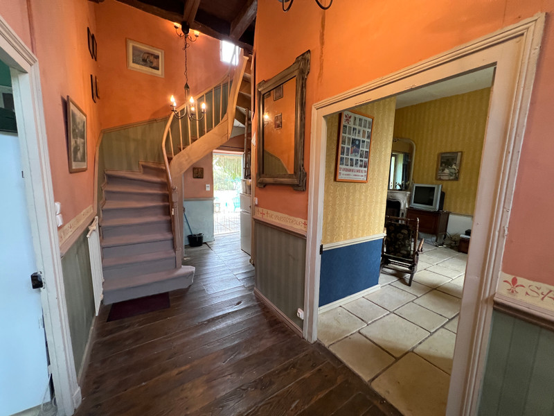
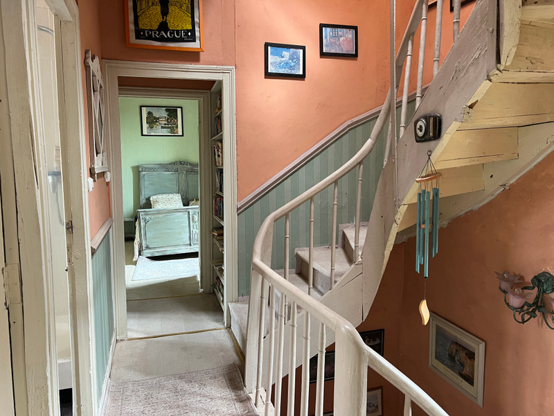
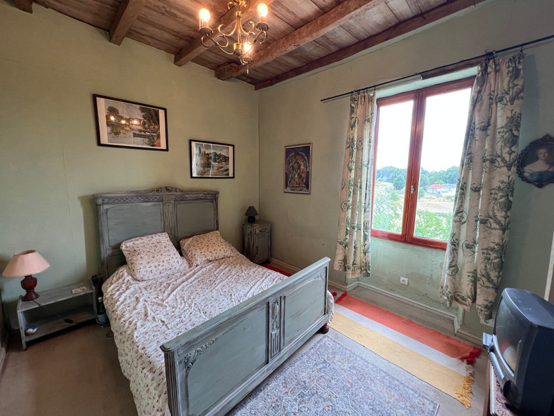
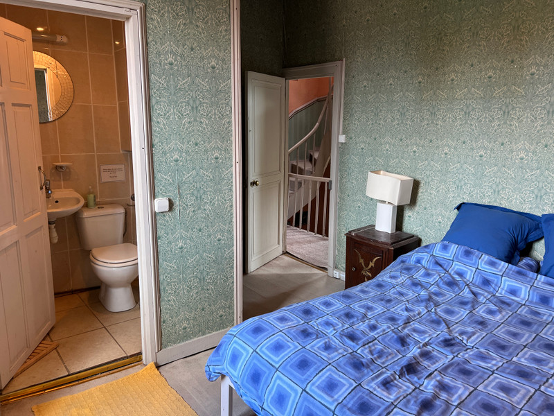
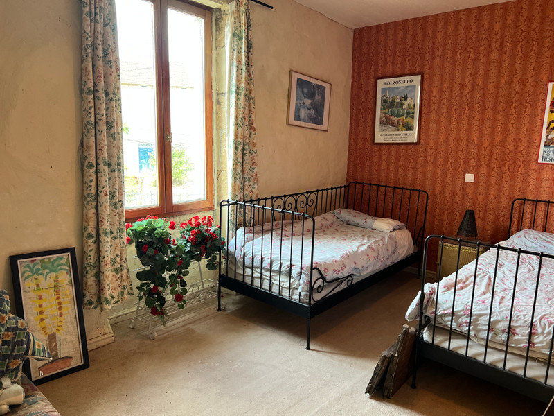
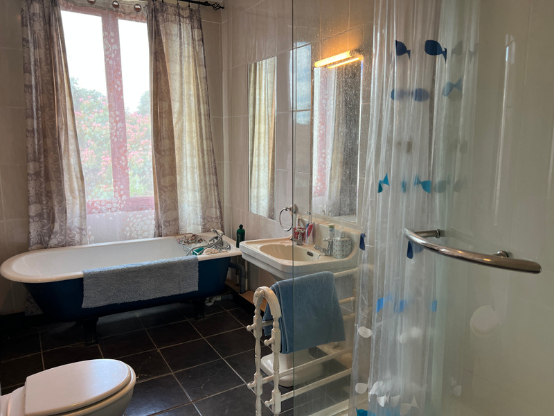
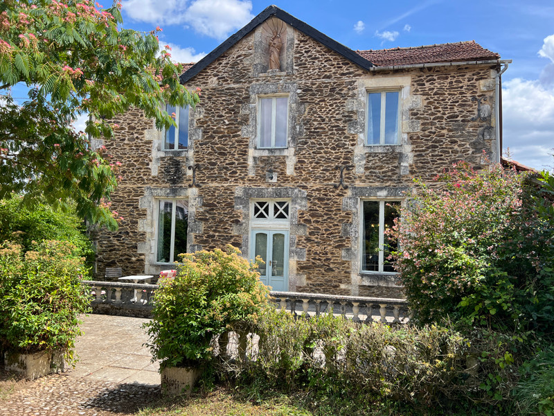















 Ref. : A38872LC24
|
Ref. : A38872LC24
| 
















