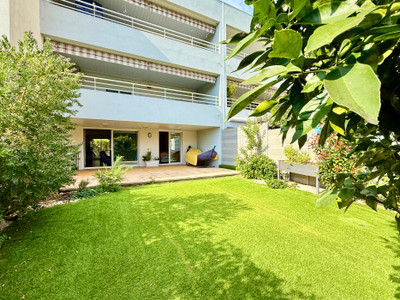2 rooms
- 1 Bed
- 1 Bath
| Floor 42m²
| Ext 11m²
€395,000
- £344,677**
2 rooms
- 1 Bed
- 1 Bath
| Floor 42m²
| Ext 11m²
Nice - Port Area. Very rare new build opportunity ! I bedroom apartment with terrace
Nice - Perfect location for this new build ! Few minutes walk from the Port and Old Town with shops and restaurants at hands ! Only for a few privileged owners as only 12 apartments will be available.
By a one of the most acclaimed developper in France.
For sale : 1 bedroom apartment located on the 2nd floor with an entrance, living room with open kitchen opening unto the terrace facing East, 1 bedroom, shower room with toilets.
Completion set for 2nd quarter 2028.
A unique opportunity !
A privilege in the city centre, the apartments extend the privacy of their interiors to the facade, to savour the sweet days of the South and their light.
With only twelve apartments from 2 to 4 rooms, the residence is focused on light: most enjoy a double exposure and, for some, a triple opening to the city and the sky. The living rooms, often on corners, are bathed in the sun and extend their conviviality into open kitchens. From 3-room apartments, the organisation naturally distributes reception spaces and rooms, maintaining everyone’s peace and quiet. In the 4-room apartments, a master suite is distinguished by its private bathroom and storage.
Everywhere, wide bay windows invite you to take to the fresh air on the balconies or loggias.
Refined finishes and contemporary comfort make up a signature of ease and enduring elegance.
Here, a curved silhouette is the sign of a discreet presence, recognisable at first glance.
Located on the corner of rues Auguste Gal, Smolett and Malonnière, the residence embraces its layout with a continuous momentum. The curved and fluid horizontal lines are sequenced by the loggias and their screens. The vertical blades play with the light, creating a dynamic rhythm that is both aesthetic and functional, ensuring the privacy of the balconies while allowing natural light to filter through.
In search of harmony, the ochre and beige shades, lifted with brass-coloured fittings, dialogue with the neighbouring facades.
At the basement, two works of art are framed, in tribute to the cultural past of the location while affirming Emerige’s cultural vocation.
On the rue de la Malonnière, magnolia and Mediterranean species form a planted breathing space. At penthouse level, the slight recess and the curved cap crown the whole, enhancing the finesse of the architecture.
SOUGHT-AFTER INTERIOR SERVICES
Reversible air conditioning
Fitted wardrobes
60x60 tiles on the floor and earthenware to door-frame height in bathrooms and shower rooms
Vanity unit topped with a mirror
LED wall lamp in the bathrooms and shower rooms
Towel rail and shower/bath screen
Motorised roller shutters
Pre-equipped for home automation Suspended toilets
ELEGANT COMMON AREAS
Hall and landing decorated by an architect
PEACE OF MIND
Videophone and access control by Vigik® Doors with A2P lock**
Secure bicycle storage
Pushchair room
Secure parking
------
Information about risks to which this property is exposed is available on the Géorisques website : https://www.georisques.gouv.fr
[Read the complete description]
Your request has been sent
A problem has occurred. Please try again.














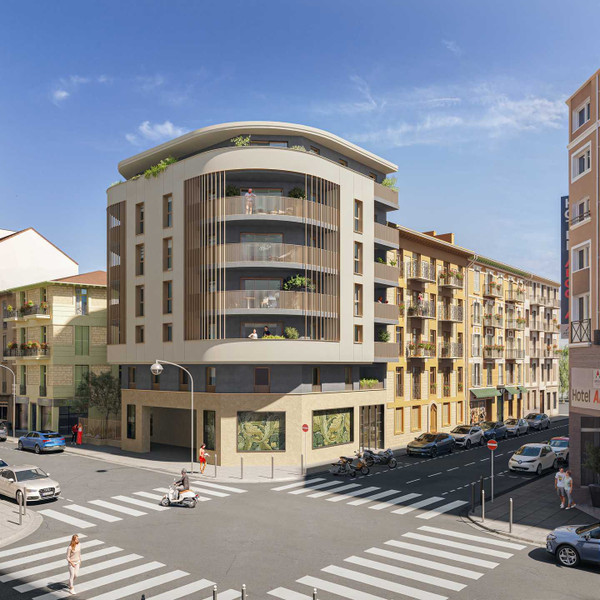
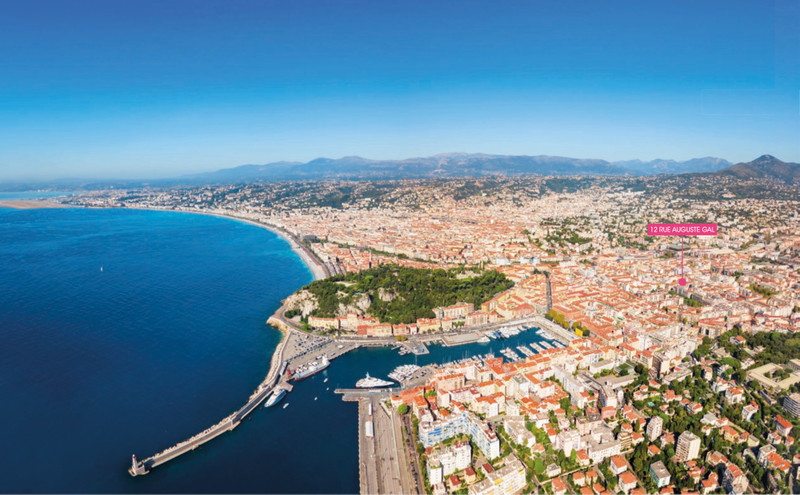
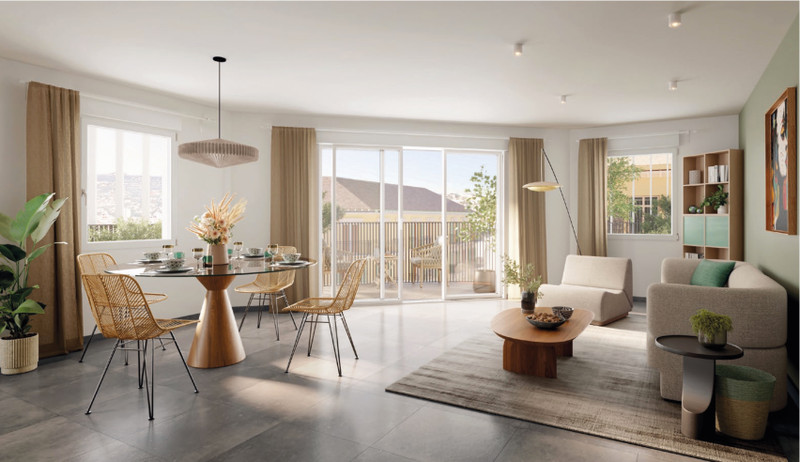
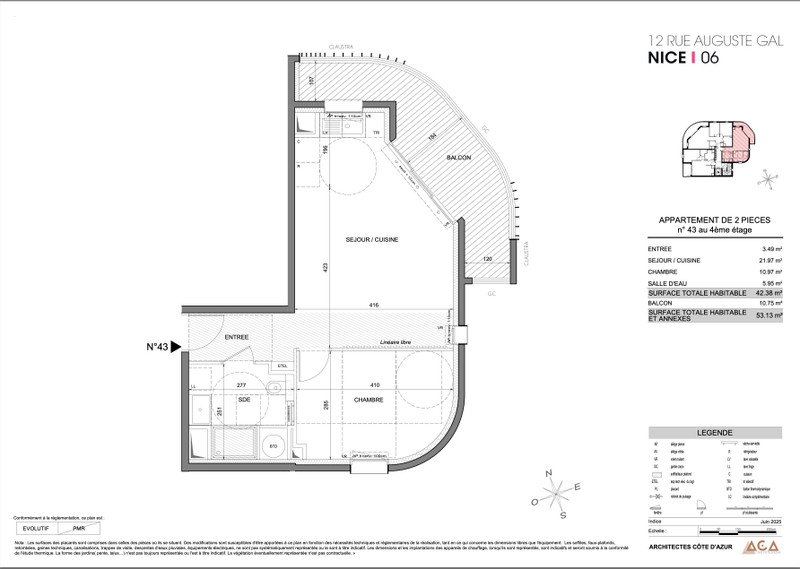
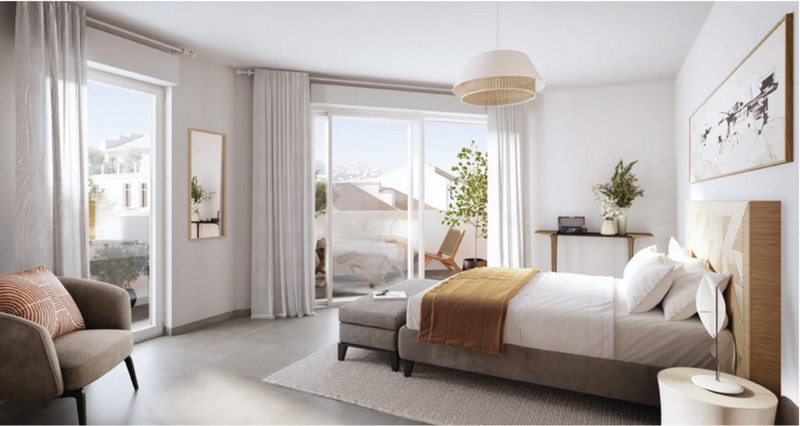
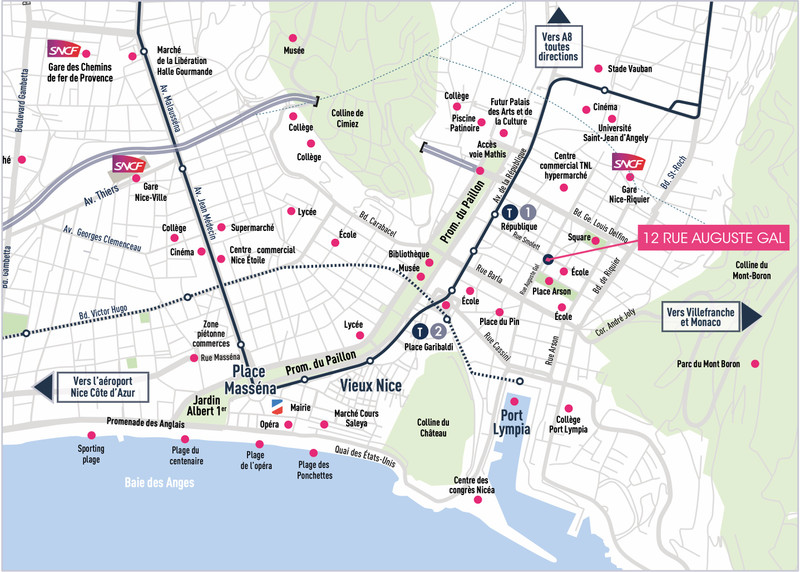















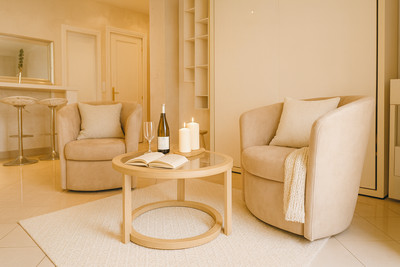
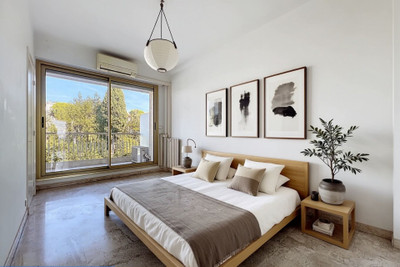
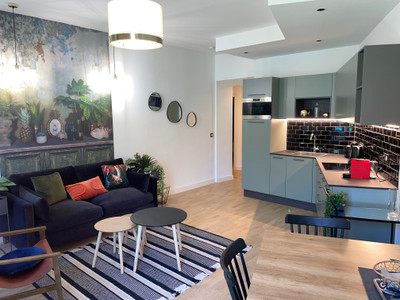
 Ref. : A40770OVI06
|
Ref. : A40770OVI06
| 