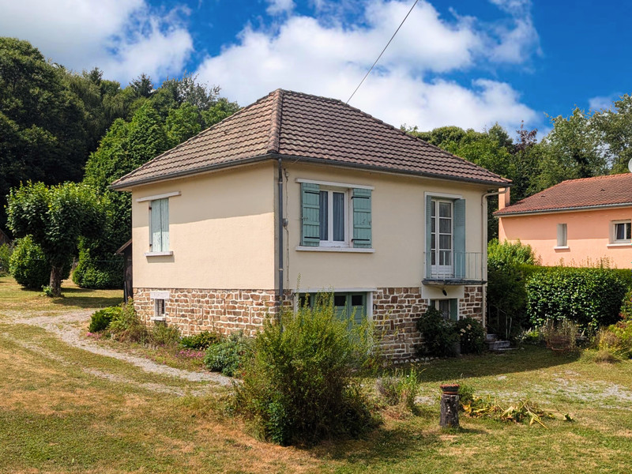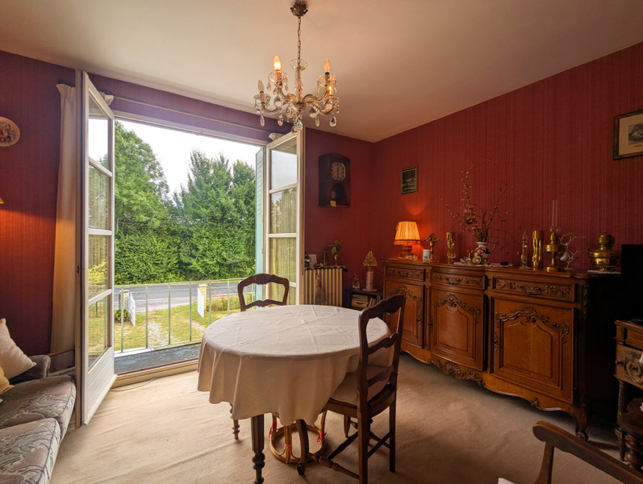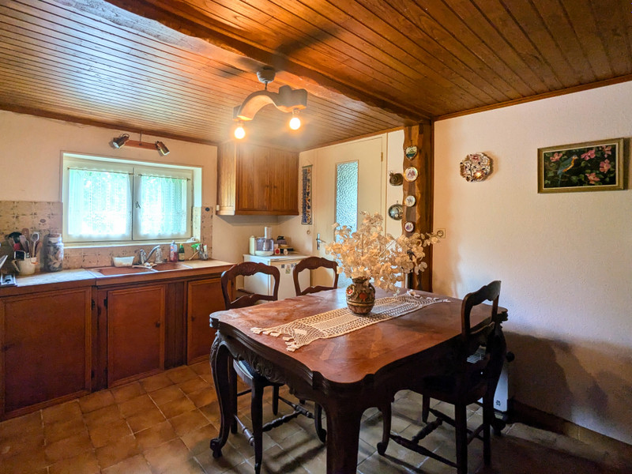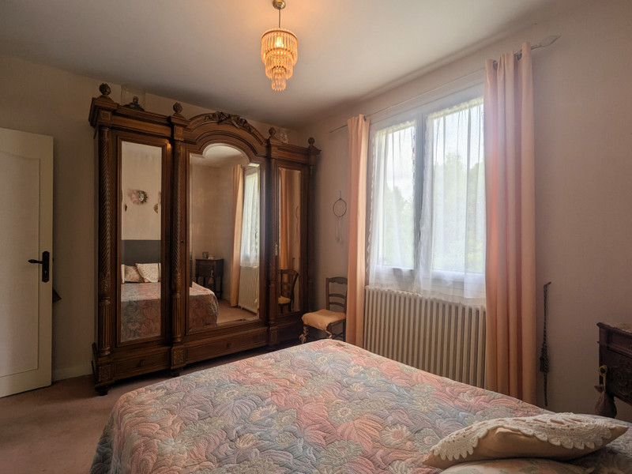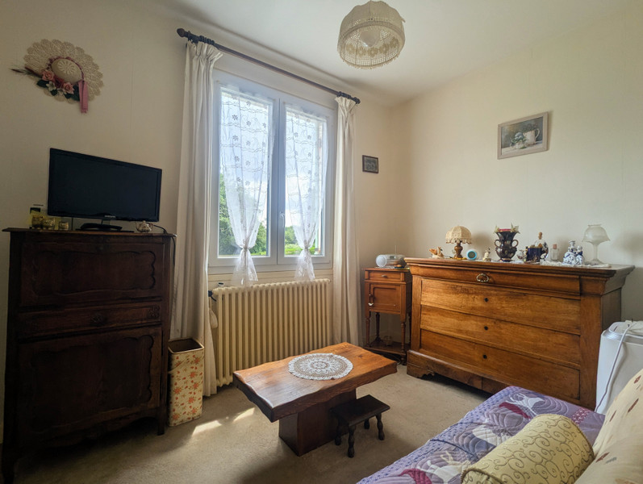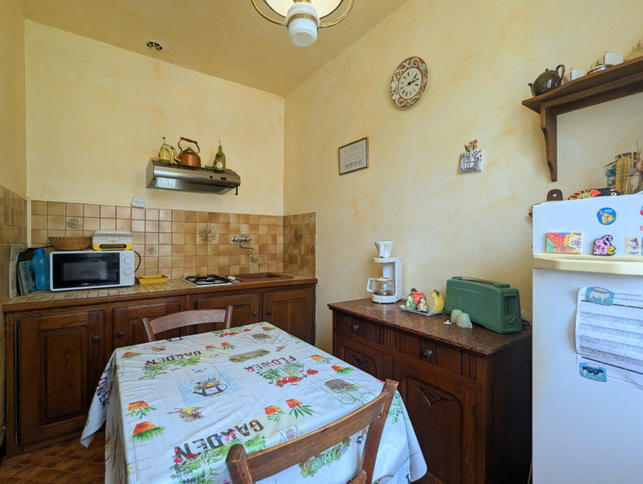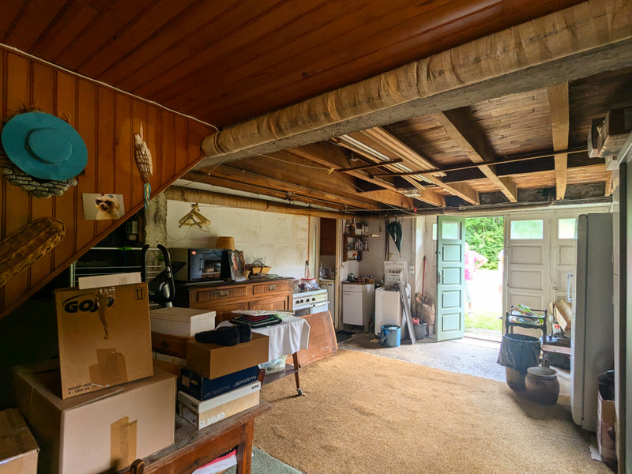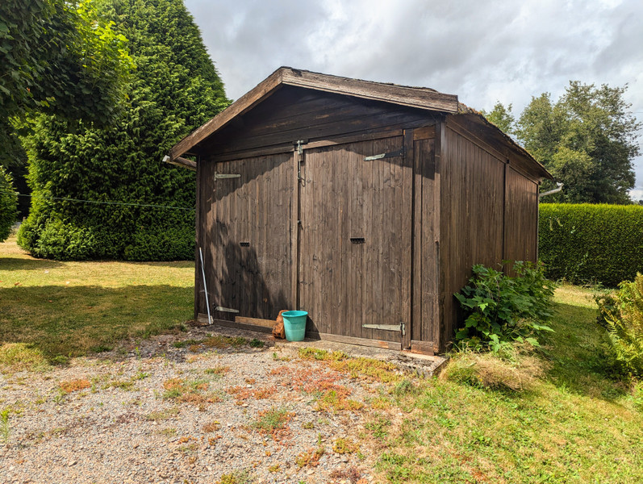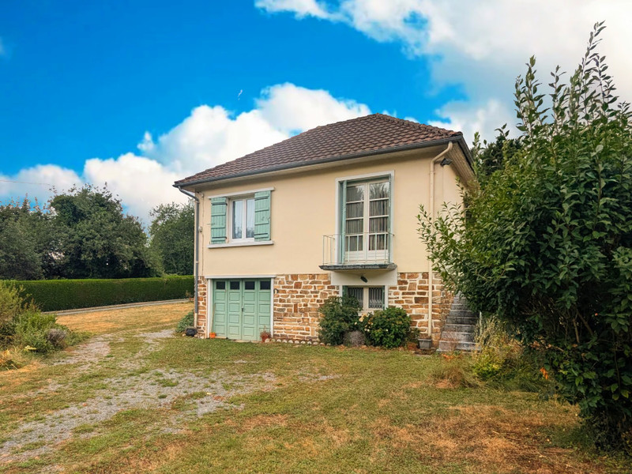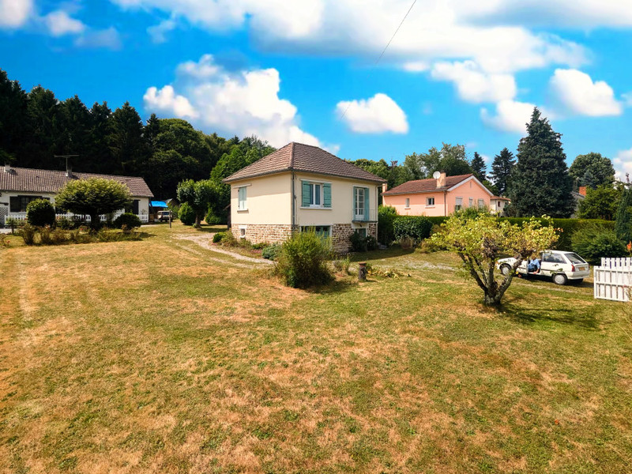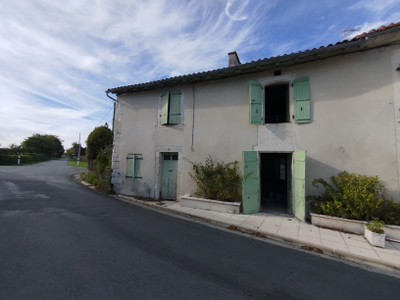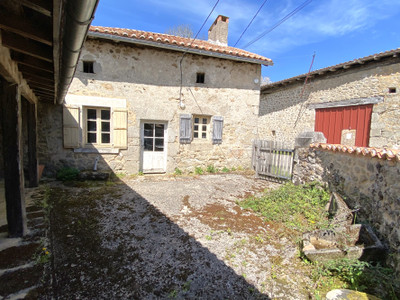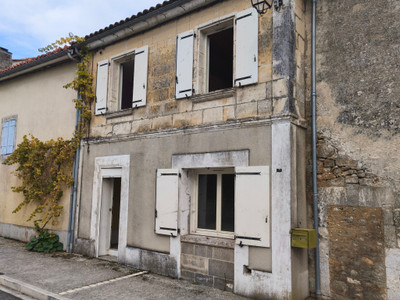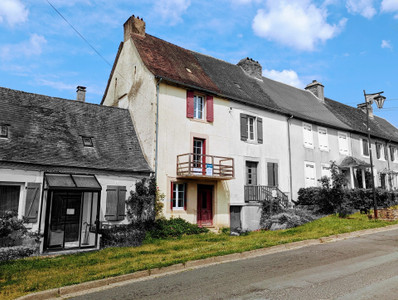3 rooms
- 2 Beds
- 1 Bath
| Floor 63m²
| Ext 730m²
€66,600
(HAI) - £58,655**
3 rooms
- 2 Beds
- 1 Bath
| Floor 63m²
| Ext 730m²
€66,600
(HAI) - £58,655**
1–2 bed sous-sol home with gardens near La Coquille. Potential remodel for 3 beds. Great commuter links.
This 1-2 bed house lies on the outskirts of the town of La Coquille, and is ideally placed for travel to Limoges, Thiviers or Perigueux. As is usually the case with sous-sol properties, most of the living accommodation is found on the 1st floor. However, with the main bathroom installed on the ground floor, some remodelling may be desirable. Nevertheless, a well-planned remodel has the potential to realise a welcoming 2-3 bedroom property. The first floor comprises a compact kitchen, a dining room with doors leading to a small balcony, a lounge/bedroom, a further bedroom, and a WC. Down the stairs to the sous-sol/basement, you arrive in a garage/workshop, which leads through to an occasional kitchen. Beyond this, the main shower room of the property. The house sits centrally in its plot giving gardens on all sides. A separate wooden garage sits to the rear of the house. Amenities in La Coquille include a supermarket, doctors’ surgery, pharmacy, post office, church, and a train station.
This 1-2 bed house lies on the outskirts of the town of La Coquille, and is ideally placed for travel to Limoges, Thiviers or Perigueux. As is usually the case with sous-sol properties, most of the living accommodation is found on the 1st floor. However, with the main bathroom installed on the ground floor, some remodelling may be desirable. Nevertheless, a well-planned remodel has the potential to realise a welcoming 2-3 bedroom property. The first floor comprises a compact kitchen, a dining room with doors leading to a small balcony, a lounge/bedroom, a further bedroom, and a WC. Down the stairs to the sous-sol/basement, you arrive in a garage/workshop, which leads through to an occasional kitchen. Beyond this, the main shower room of the property. The house sits centrally in its plot giving gardens on all sides. A separate wooden garage sits to the rear of the house. Amenities in La Coquille include a supermarket, doctors’ surgery, pharmacy, post office, church, and a train station.
1ST FLOOR
With living accommodation being mainly on the first floor, the main entrance is up an exterior flight of stairs at one side of the house.
DINING ROOM (3,2m x 4,0m = 13,2m2)
This pleasant family dining room has double doors that lead out to a small balcony at the front of the house Could also operate as a lounge-diner
KITCHEN (1.9m x 3,5m = 6,2m2)
Very compact in size, having a simple work surface with a sink and 2-ring hob. A built-in cupboard provides storage.
LOUNGE/BEDROOM (3,5m x 2,6m = 9,3m2)
Next the the dining room, and currently used as a cosy lounge, this room could also be used as a bedroom
BEDROOM (2,7m x 3,5m = 9,8m2)
The main bedroom of the property and suitable for a king-size bed, and some additional furniture. The room has a built in cupboard for storage.
WC (2,5m x 0.5m = 1,4m2)
Has a toilet and a small floor cupboard.
SOUS-SOL / BASEMENT
GARGE (6,6m x 2,4m = 16m2)
No longer in use as a garage, being used instead for storage. A door leads through to the…
OCCASIONAL KITCHEN (3,8m = 3,2m = 12,6m2)
Far larger than the smaller kitchen on the first floor, this occasional kitchen could become the main kitchen /diner in the case of a remodel. A door leads through to the …
SHOWER ROOM (2,3m x 2,3m = 5,5m2)
This is the main wash room in the property and has a toilet, a bidet, a shower cubicle and a double sink unit set over cupboards.
LAND (635m2)
The house sits centrally in its plot of land, so has gardens on all sides. A wooden garage lies to the rear of the house out of site from the road. A main gate to the front gives access from the road.
REMODELLING?
Here’s what this agent would do. On the ground floor, convert the old sous-sol garage into a lounge, replacing the garage doors with glass doors to let in light. This room would then lead into the kitchen-diner (the occasional kitchen as is at the moment). Retain the toilet in the washroom in its current position but add a partition wall to give a WC off the kitchen-diner. Add a second door to access the remainder of the washroom, and use this space with its existing plumbing as a utility/laundry room. Upstairs, remove the wall between the WC and small kitchen to create a larger family bathroom. Use the 3 remaining rooms as bedrooms. Just a thought!
More photos available, all measurements approximate, enquire today!
------
Information about risks to which this property is exposed is available on the Géorisques website : https://www.georisques.gouv.fr
[Read the complete description]














