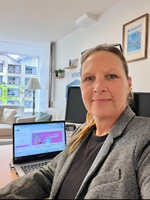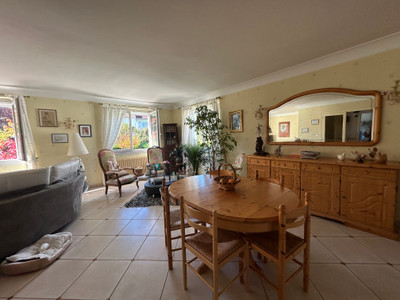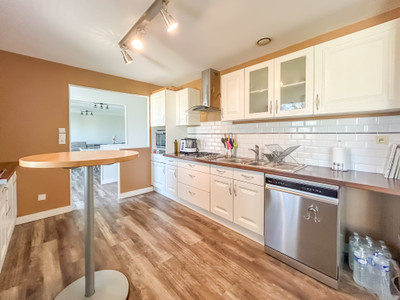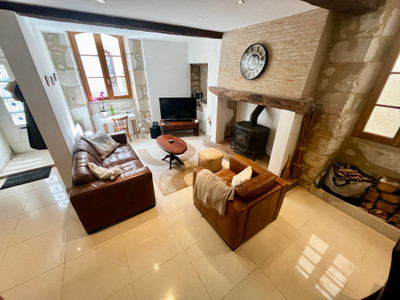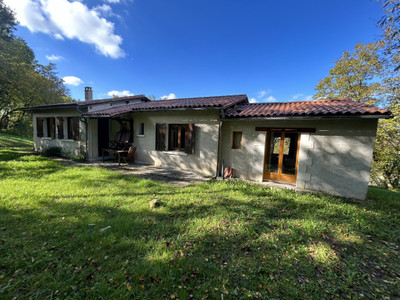11 rooms
- 5 Beds
- 3 Baths
| Floor 153m²
| Ext 14,092m²
€256,800
(HAI) - £224,084**
11 rooms
- 5 Beds
- 3 Baths
| Floor 153m²
| Ext 14,092m²
€256,800
(HAI) - £224,084**

Ref. : A38731LOW24
|
EXCLUSIVE
Spacious and beautifully presented family home. 3/4 bedrooms, pool, large garden, barns & detached Gite.
A beautiful family home with 3/4 bedrooms and a detached one bedroom gite with kitchen, lounge & shower room. A large well maintained garden with stunning views across the fields. A large attached barn, garage, further outbuilding ready for conversion, gravel driveway for several cars. Private & not over looked. Easy access to the village of Saint Saud.
You enter the property through double gates on to a gravel driveway, space for at least 4 cars. To the left is a detached one bedroom gite with private garden and hot tub. You enter the main house through the front door leading directly into the KITCHEN 4.9m x 7.5m (36.75m2). A farmhouse style, wooden cupboards, beams and range cooker set in a brick fireplace. A large DINING AREA leads into a CONSERVATORY 3.4m x 5.8m (19.72m2). A great family space currently furnished with sofas looking out over the garden and pool. Off the dining area is a utility room & WC . The kitchen has a doorway into the LOUNGE 7.5m x 5m (37.5m2) A log burning stove is a focal point for this room. With carpets, it is a nice cozy room in the winter. The lounge is 'L' shaped and a dining table sits nicely in the window over looking the ornamental fish pond. Stairs lead from the kitchen to the first floor. Off the landing are 2 bedrooms. One BEDROOM 3.4M x 3.2m (10.88m2) with a raised double bed & another double BEDROOM 3m x 3.9m (11.7m). A modern newly fitted BATHROOM 3.3m x 1.9m (6.27m2). A master suite has been recently decorated BEDROOM 3.9m x 4m (15.6m2) and DRESSING ROOM/ BATHROOM 3.5m x 3.9m (13.65m2) The house is double glazed throughout. Off the landing are stairs leading to a converted ATTIC ROOM 5.1m x 7.8m (39.78m2) a great 4th bedroom, office or craft room.
Attached to the house is a LARGE BARN (8m x 9.6m) 76.8m2 split into two sections. The first section has an extra utility room, mezzanine boiler room, stairs leading to a cellar & flat parking area with large doors ideal for parking a large vehicle (caravan or motorhome). The second section with mezzanine can be used for storage for a hobby space. Next to the barn is the CARPORT (3.5m x 7.6m) with a height of 5.4m. Adjoining the carport is the PORCHERIE (3.9m x 7.6m) next to that is a garage (4m x 4m) and behind the garage is a open store (4.5m x 4.7m)
At the end of the property is a vegetable garden. From there walking round the back of the house you come to an outdoor seating area. The garden is all lawn with a few flower beds. A gardeners dream. In the centre of the garden is a pool with decking around and space for sunbeds or patio furniture.
To the left of the property is a double garage, an additional block built building with a second story. Ideal if you want to turn it into another gite.
The one bedroom gite is detached from the house. It has a private garden, terrace and hot tub. It is currently rented out as a summer let.
A large detached property with views across the fields.
------
Information about risks to which this property is exposed is available on the Géorisques website : https://www.georisques.gouv.fr
[Read the complete description]
 Ref. : A38731LOW24
| EXCLUSIVE
Ref. : A38731LOW24
| EXCLUSIVE
Your request has been sent
A problem has occurred. Please try again.














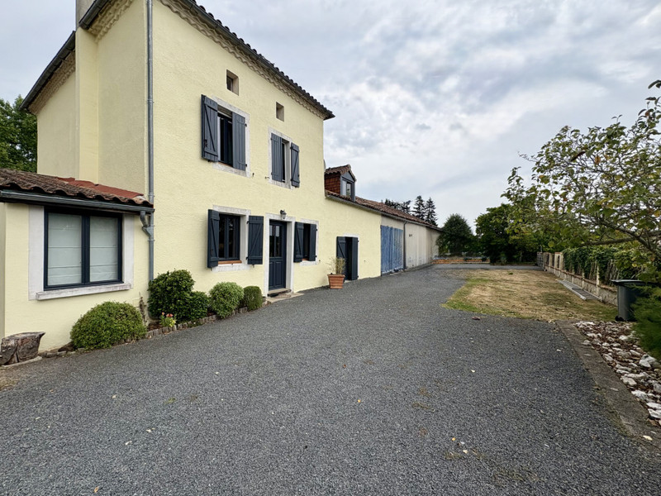
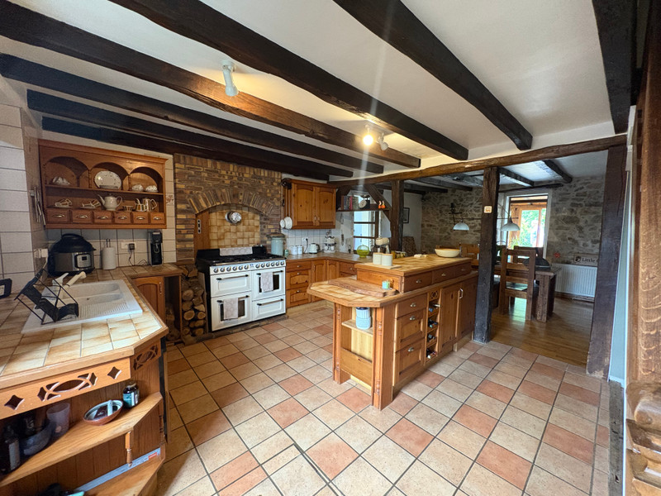
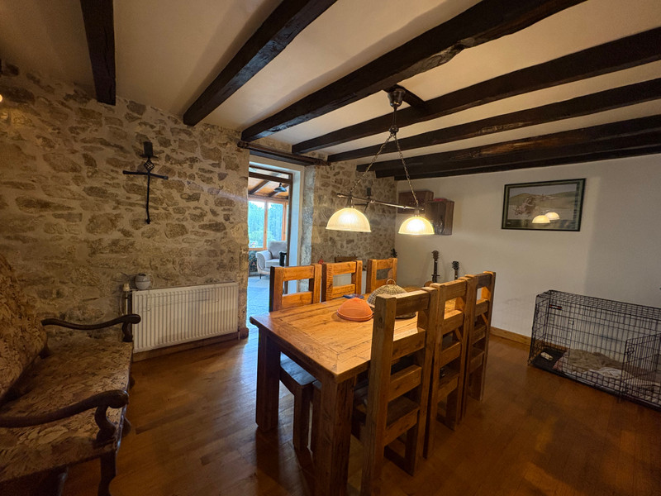
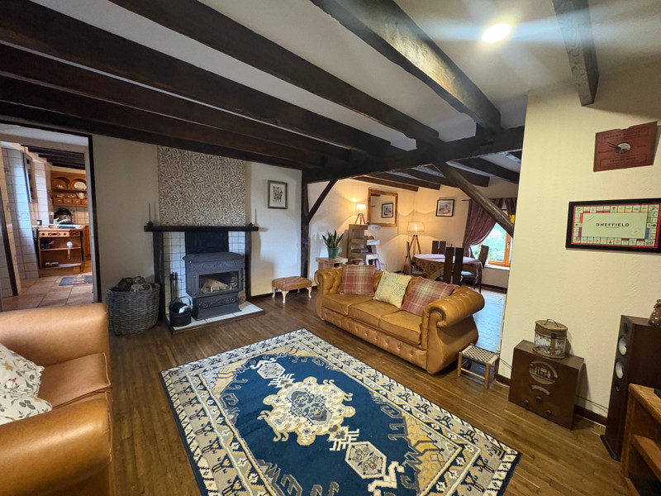
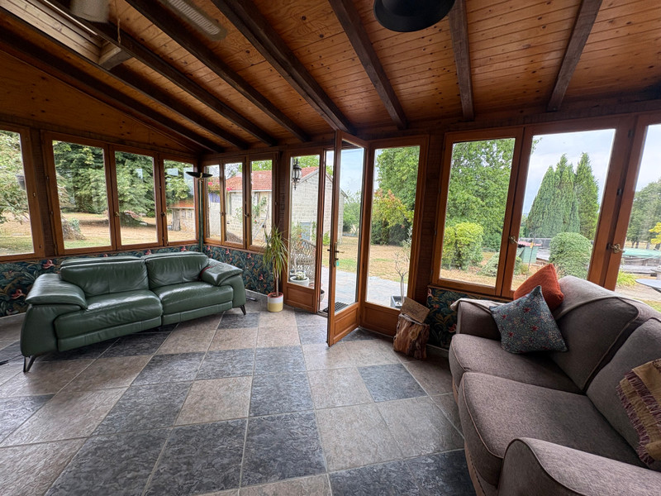
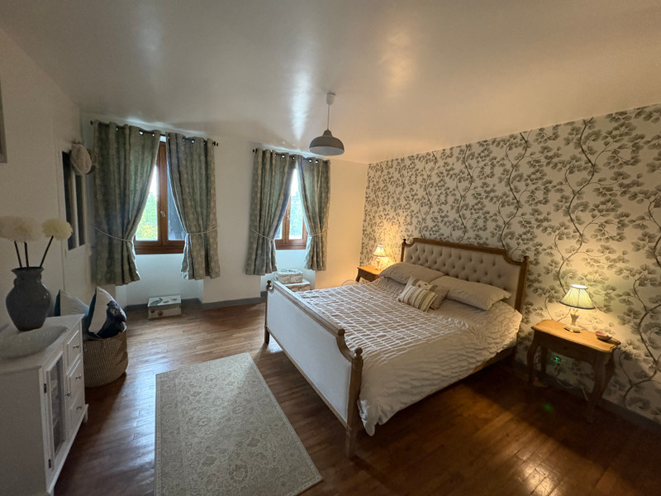
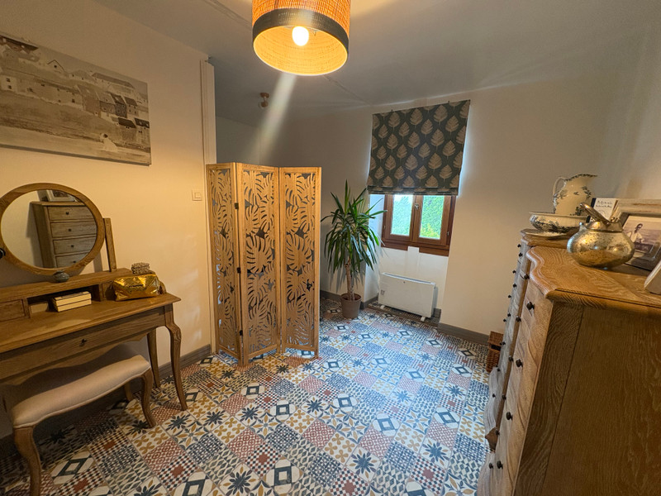
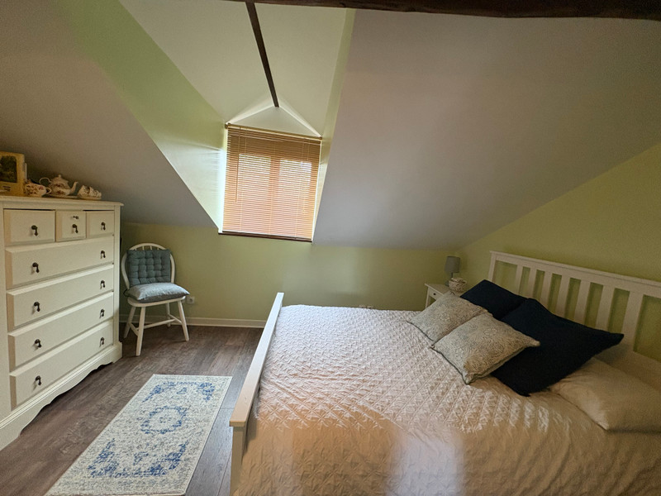
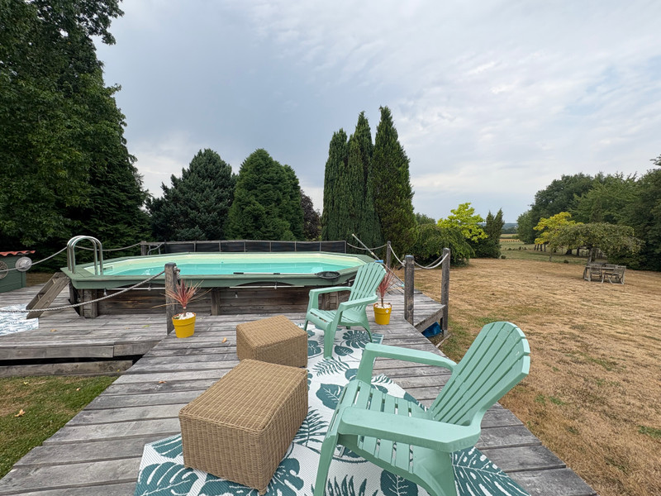
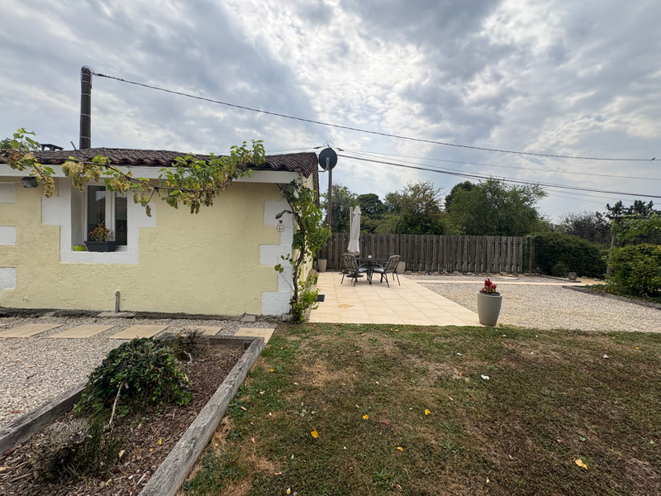
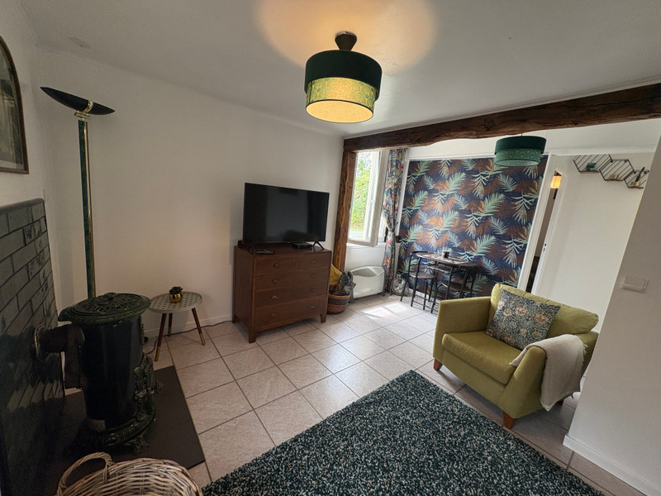











 Ref. : A38731LOW24
|
Ref. : A38731LOW24
| 

