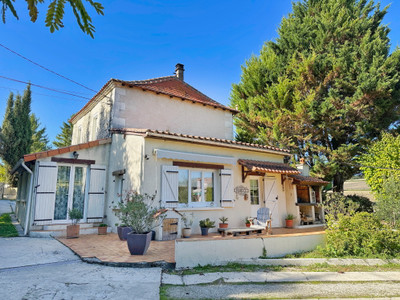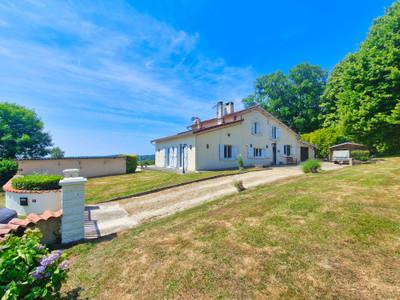6 rooms
- 4 Beds
- 2 Baths
| Floor 190m²
| Ext 17,387m²
€233,200
(HAI) - £202,208**
6 rooms
- 4 Beds
- 2 Baths
| Floor 190m²
| Ext 17,387m²
€233,200
(HAI) - £202,208**
Private Family Home set on 1.7 hectares with Pool, Woodland & Charm – 2km from Chalais
Hidden in its own woodland oasis with no immediate neighbours (the nearest is over 250m away), this spacious 1960s-built home offers peace and privacy just 2 minutes from the vibrant market town of Chalais (16210). With 4 bedrooms and a pool nestled in nature, it’s a rare find. Although the property needs some refreshment, it is ready to move into straight away and offers excellent value for money.
On the edge of Chalais, the property benefits from close access to supermarkets, cafés, restaurants, a weekly market, doctors, schools, and a train station with direct links to Angoulême and Bordeaux. The Dordogne border is just minutes away, and Angoulême’s TGV station offers fast access to Paris.
Despite being so close to town, the property feels like a countryside retreat — peaceful, private, and shaded by mature trees. It offers the best of both worlds: space, seclusion, and convenience.
The main house is accessed through double gates and a sweeping driveway. It sits elegantly within its 1.7 hectares of land. The expansive wraparound terrace is a standout feature — a place to dine, relax, and soak in the views of the peaceful woodland around you. To the far side of the property is a large open area with parking and hard-standing concrete — ideal for multiple vehicles, trailers, or future projects. A garage/workshop space (103m²) and other small outbuildings offer practical storage or hobby potential.
Step inside the property to a light and spacious layout. An entrance hall leads into the heart of the home. To the left is a large and light fitted kitchen (28m²) with direct access to the terrace and to the separate dining room (22m²), also with double access to the terrace. Directly on from the dining room is a characterful living room (26m²) with cathedral ceiling, exposed beams, and a striking stone fireplace with wood burner and access to a large mezzanine (20m²), perfect for an office, chill-out space, or guest overflow.
The bedroom wing includes 4 generous bedrooms (13m², 12m², 12m² and 11m²), all light-filled with fitted wardrobes and garden views.
The master bedroom has a large en-suite bathroom, with double sinks, a sauna and floor-to-ceiling windows offering a fantastic outlook over the trees. There is a second family bathroom, traditional in style and full of charm.
Outside, the swimming pool area feels like a private resort, surrounded by established greenery and complete with a summer kitchen and pool house. The grounds include woodland, open lawn areas and space for growing vegetables or even a mini orchard. The main garden plot is securely fenced, with scope for pets, children, or even livestock if that takes your fancy. Whether you’re looking for a main residence, a second home, or a future gîte project, this property ticks all the boxes for tranquillity, space, and potential.
------
Information about risks to which this property is exposed is available on the Géorisques website : https://www.georisques.gouv.fr
[Read the complete description]














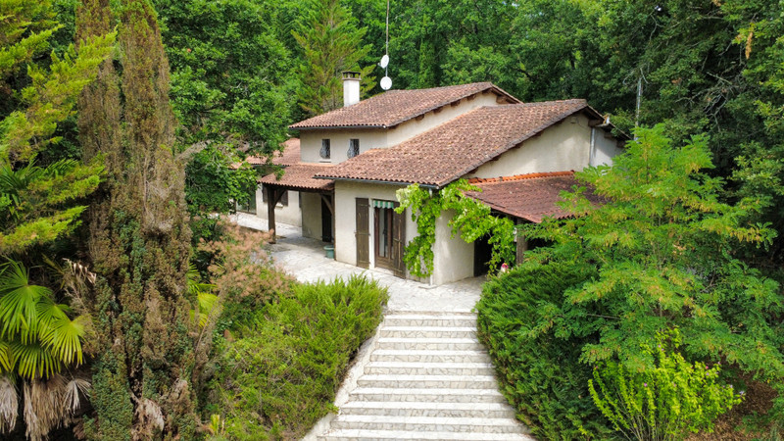
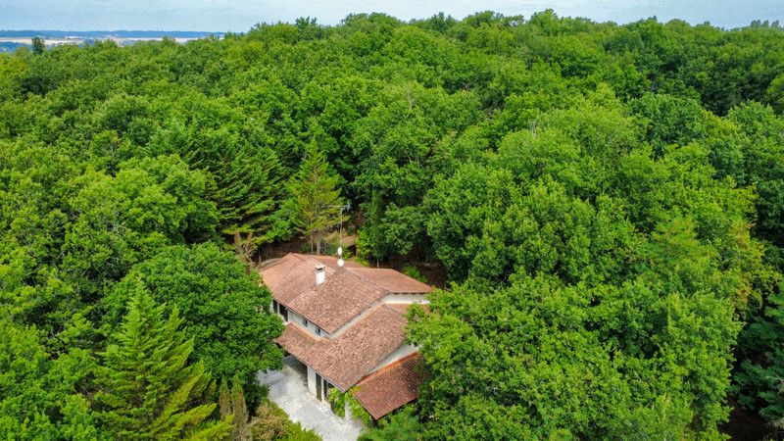
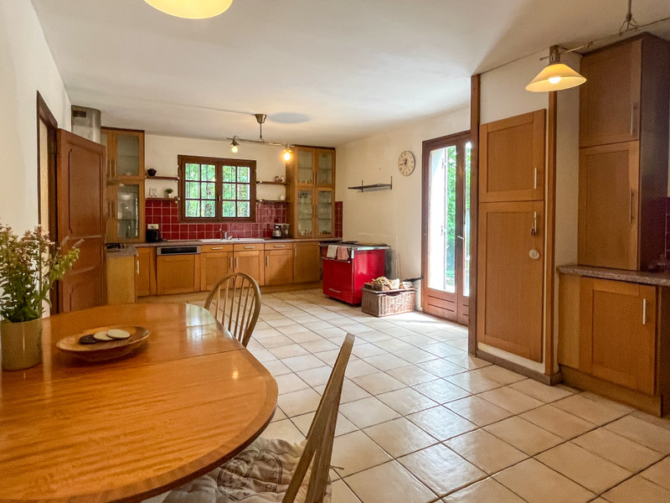
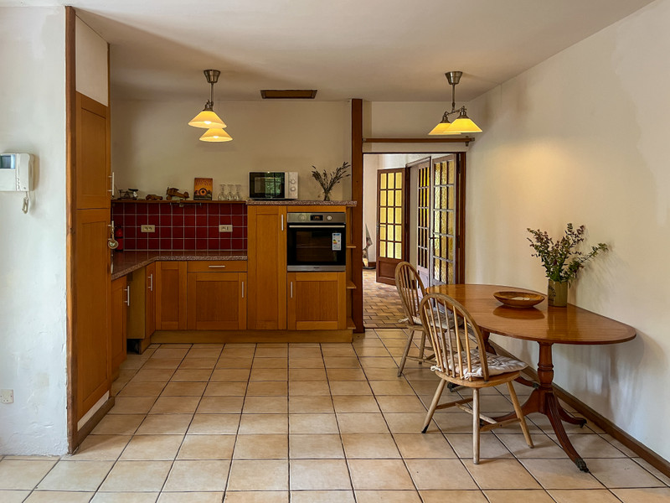
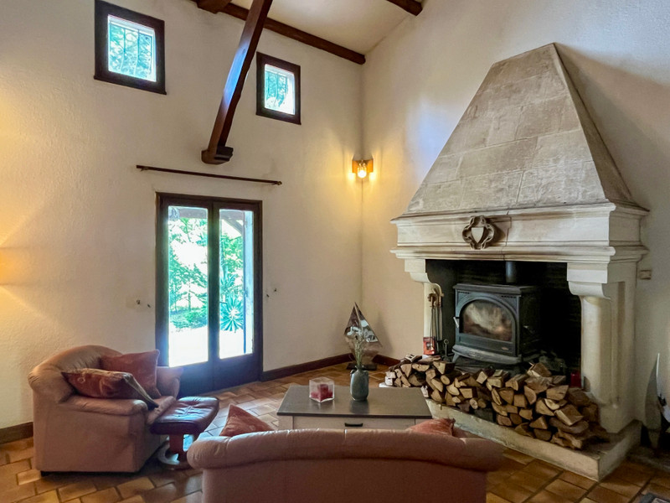
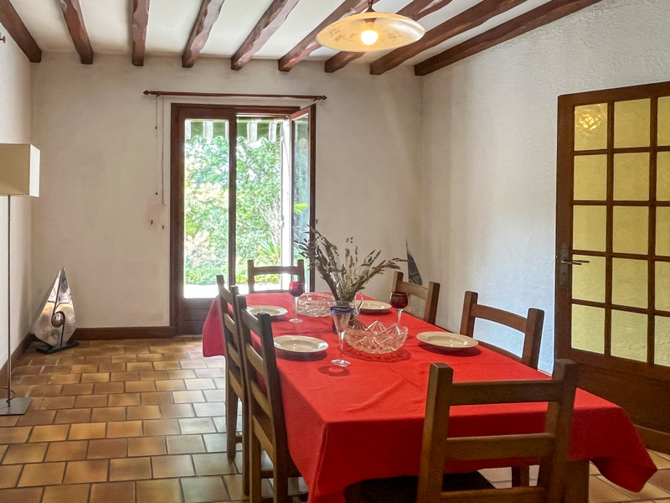
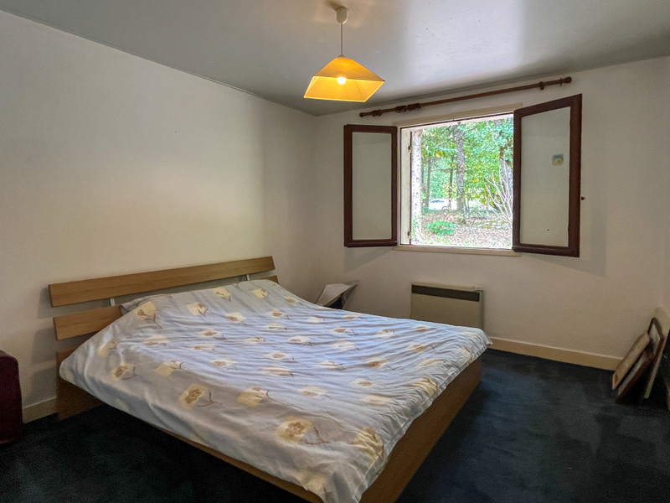
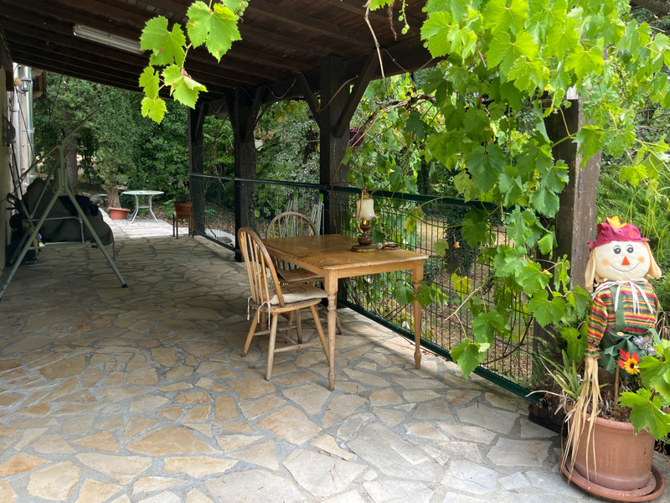
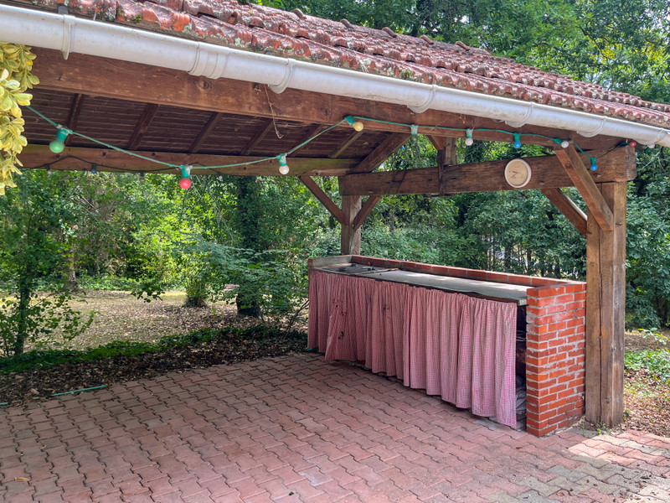
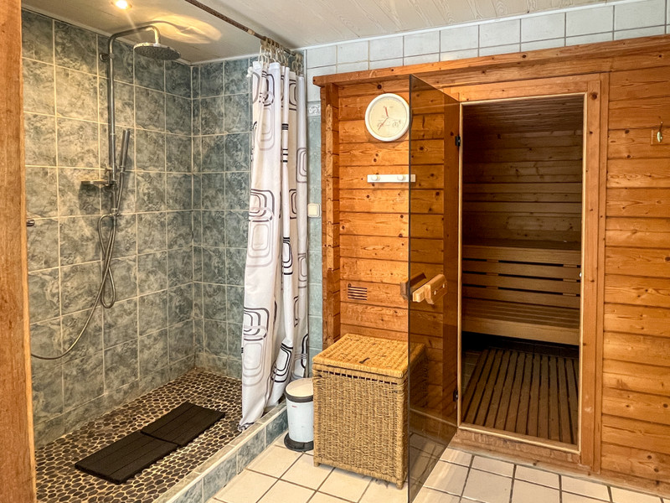
























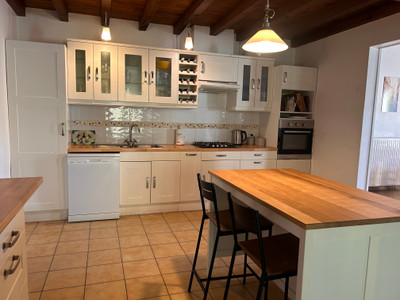
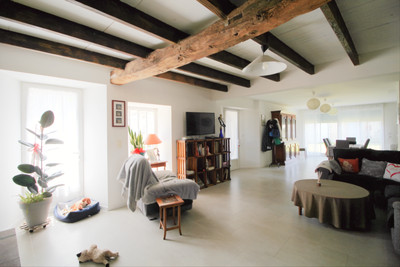
 Ref. : A38739PTO16
|
Ref. : A38739PTO16
| 