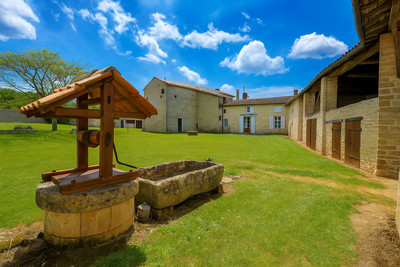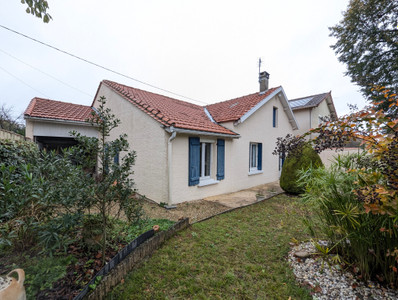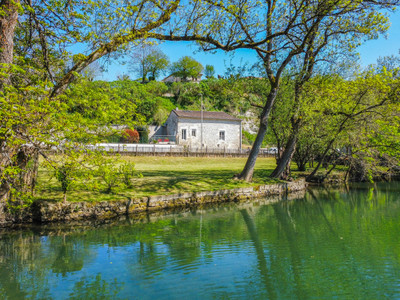6 rooms
- 4 Beds
- 2 Baths
| Floor 150m²
| Ext 12,953m²
€265,000
(HAI) - £231,239**
6 rooms
- 4 Beds
- 2 Baths
| Floor 150m²
| Ext 12,953m²
€265,000
(HAI) - £231,239**
Stunning detached 4-bedroom home with expansive 1.3 hectare plot and salt water swimming pool
This stunning detached family home offers the perfect opportunity to simply move in and start enjoying life in one of the most picturesque locations in the North Charente. Featuring four spacious bedrooms, this charming property has modern comforts with bright rooms, making it an ideal choice for family living or those seeking a peaceful retreat.
Set on an expansive 1.3-hectare plot, the home is surrounded by beautifully maintained grounds and boasts breathtaking views over the surrounding countryside. Whether you’re relaxing by the private swimming pool or enjoying the scenic vistas from the comfort of your home, this property offers a tranquil lifestyle that’s hard to beat.
Located between the picturesque riverside towns of Confolens and Chabanais, you’ll enjoy the best of both worlds – peaceful rural living with convenient access to local amenities
Nestled just outside the peaceful village of Saulgond, this beautiful detached home sits within 3 acres (1.3 hectares) of well-maintained grounds, offering a perfect blend of privacy, countryside charm, and modern comforts.
As you step through the front door, you are welcomed into a spacious tiled hallway (10.96m²). To your left is the impressive solid oak kitchen (14.28m²), complete with an integrated dishwasher and a large gas Rangemaster cooker with extractor fan. From the kitchen is a dining room or office (14.5m²), which boasts delightful views over the pool and garden. The large, bright living room (40.61m²) is a standout feature, with its woodburner, and three sets of French doors leading out to the sun-drenched terrace.
On the ground floor, you will find two comfortable bedrooms (11m² and 16.21m²), as well as a practical laundry cupboard and a modern bathroom (4.71m²) equipped with a shower, vanity unit, WC, and a heated towel rail.
Upstairs, the first floor offers two additional spacious bedrooms (both approximately 15.67m²) and a newly renovated bathroom (4.85m²) featuring a walk-in shower, sink unit, WC, and heated towel rail. There’s also access to a large attic that runs along two sides of the house, providing ample storage space.
The property is heated by a gas central heating system, with the added benefit of a woodburner that is connected to a back boiler for supplementary heating. All windows are double-glazed, and the attic is well-insulated. The septic tank is fully compliant with regulations.
Outside, the property offers a large, manageable garden with mature fruit and walnut trees. The charming Tiki bar, equipped with both water and electricity, overlooks the saltwater pool, while a dedicated pétanque area adds to the appeal of this outdoor retreat. Beyond the garden, a large flat meadow provides ideal space for animals or additional outdoor activities.
The saltwater pool is conveniently located just in front of the house, complete with a paved area and a security roller cover. A newly installed heat pump ensures year-round enjoyment of the pool.
For added convenience, the property includes two garages: one attached to the house and another independent garage accessible from the roadside.
Rurally located, this home is just a short distance from the village of Saulgond, which offers a school and post office. The towns of Confolens and Chabanais are both approximately 10 minutes away, while Limoges Airport is just a 30-minute drive, making this an ideal base for both tranquil living and easy access to essential amenities.
------
Information about risks to which this property is exposed is available on the Géorisques website : https://www.georisques.gouv.fr
[Read the complete description]














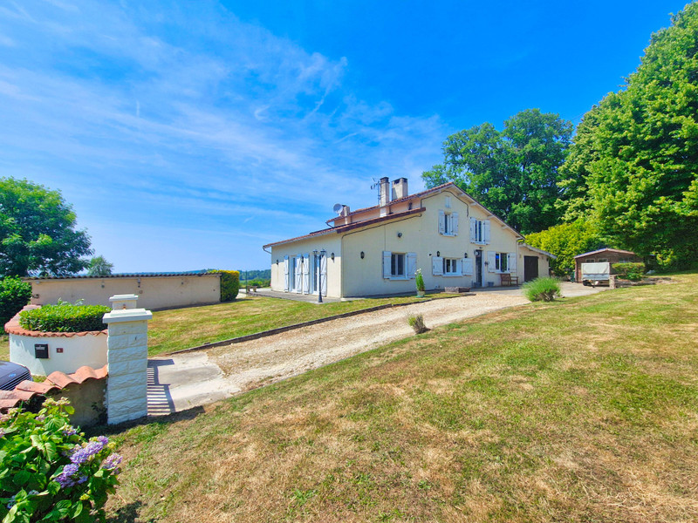
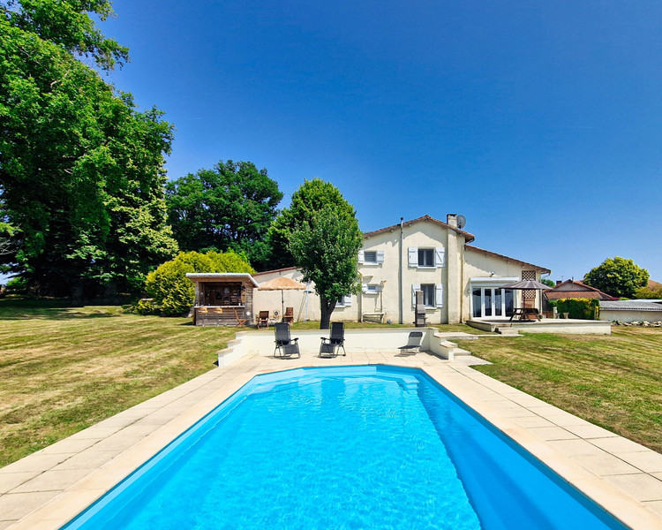
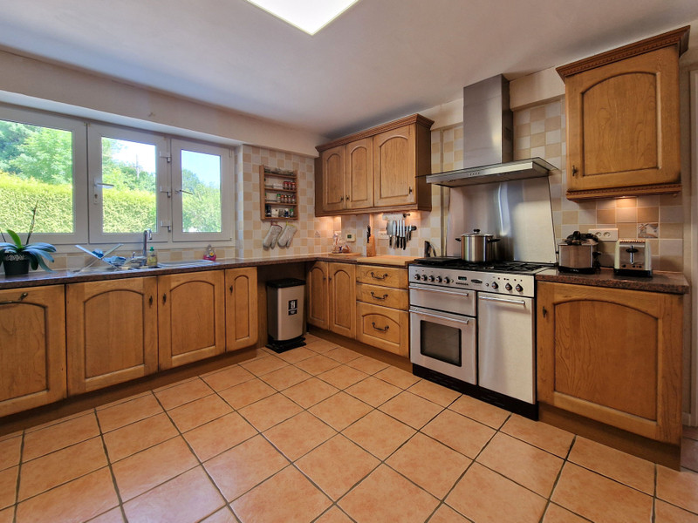
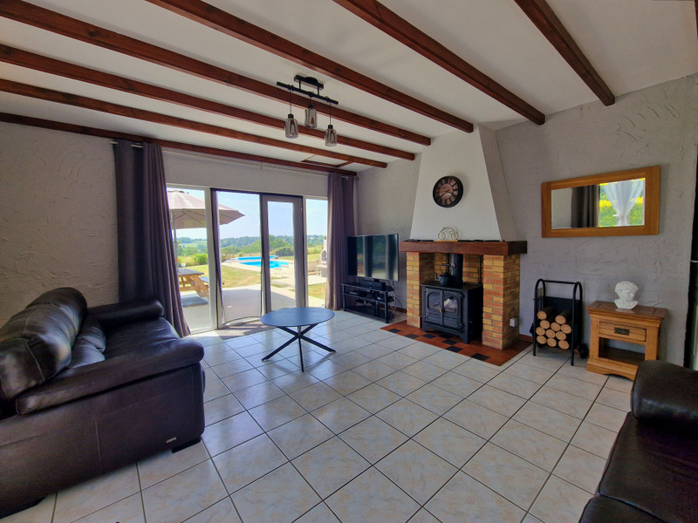
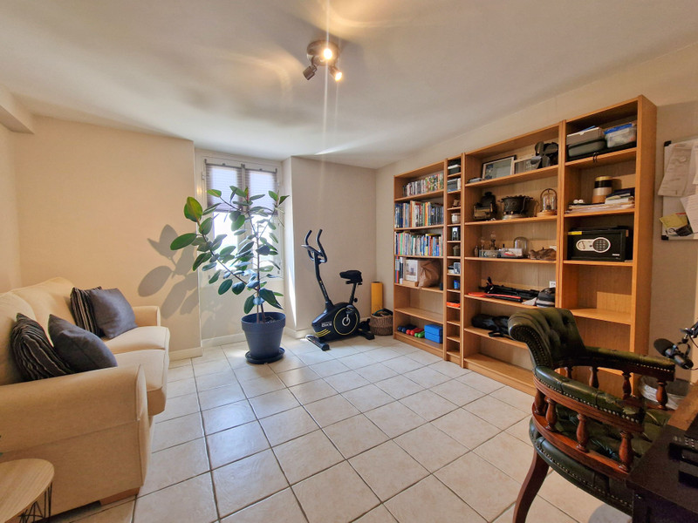
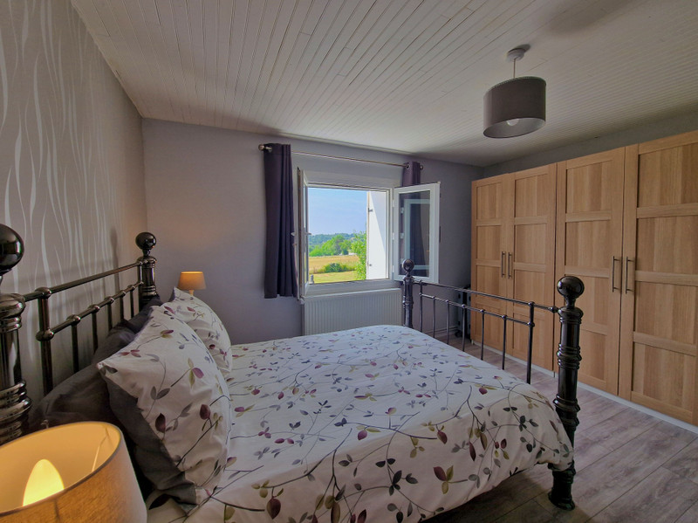
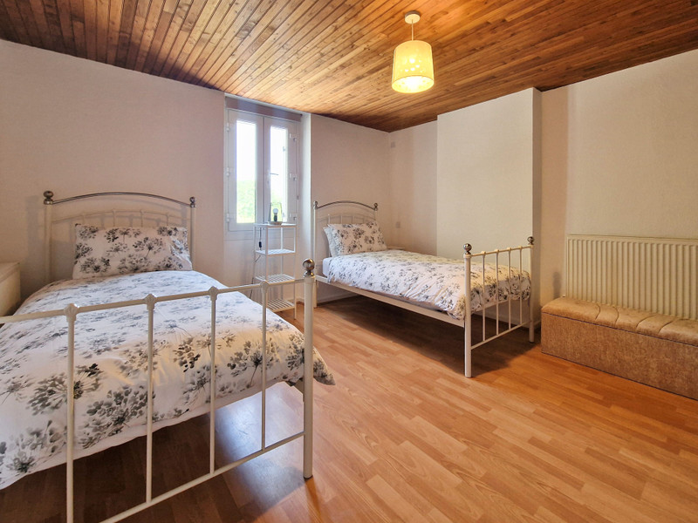
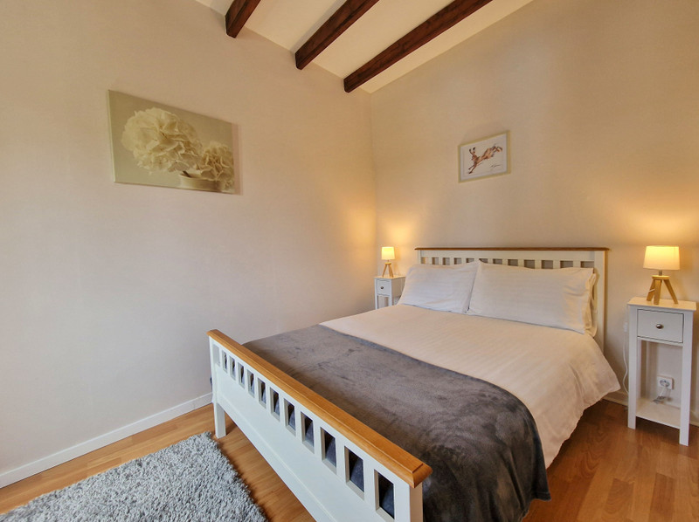
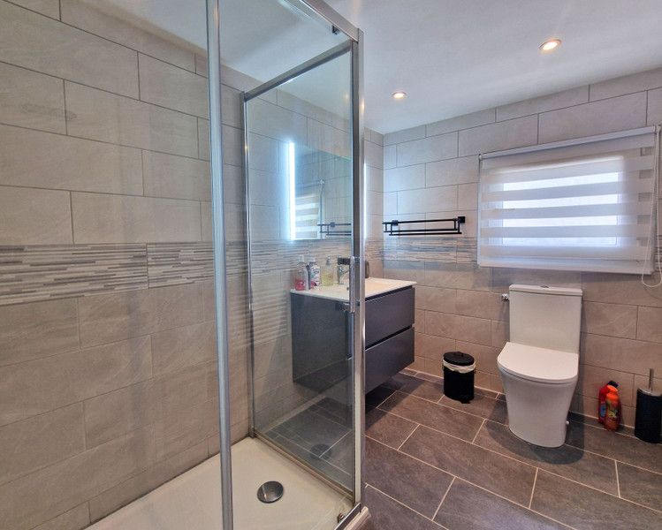
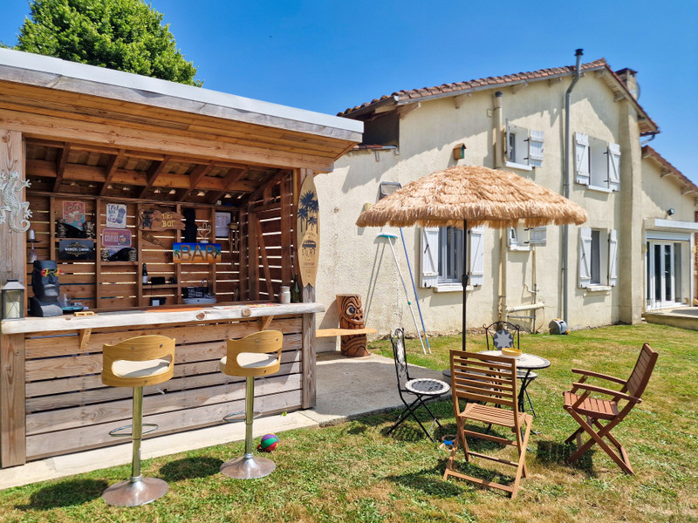























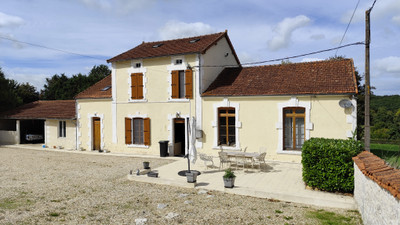
 Ref. : A39591HUM16
|
Ref. : A39591HUM16
| 