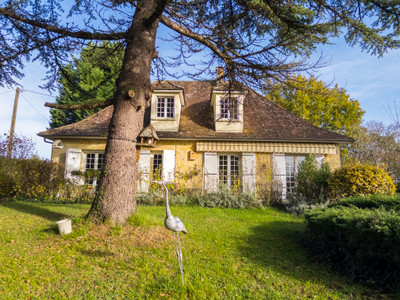7 rooms
- 5 Beds
- 2 Baths
| Floor 154m²
| Ext 1,178m²
€298,920
- £261,675**
7 rooms
- 5 Beds
- 2 Baths
| Floor 154m²
| Ext 1,178m²
Black Périgord- Spacious Family Home with Sunny Terrace & Hidden Garden Oasis-Walk to Shops, Schools & Lascaux
Ideally positioned on a central avenue just moments from the shops, schools, and cafés of Montignac, this solidly built 1960s home offers space, privacy, and flexibility in one of the Dordogne’s most vibrant towns.
Set over three levels and facing southwest, the layout includes four bedrooms plus a flexible reception room with fireplace and terrace access—perfect as a fifth bedroom, home office, or second lounge. Upstairs are two further loft rooms: one could be a sixth bedroom, the other (accessed via bedroom 3) is ideal as an en suite or dressing room. Outside, beautifully landscaped gardens and a sunny front terrace create a peaceful retreat. The full lower-ground floor features a summer kitchen, garage, and cellar—ideal for conversion. Modern upgrades include double glazing, electric shutters, heat pump, and mains drainage.
A rare find: move-in ready with room to evolve, right in the heart of Montignac.
Ground Floor – Bright & Spacious
A welcoming entrance (6.6 m²) opens into a generous 30.5 m² living/dining room with elegant arch details and natural light. A 5.2 m² corridor leads to two bedrooms (9.5 m² and 13.6 m²), a stylish shower room with floor-to-ceiling storage, and a separate WC.
The 11 m² kitchen, fitted with pale blue cabinetry and Delft-style tiles, flows seamlessly into the main living areas. A spacious second reception room (16.5 m²) with a stone fireplace and French doors opening onto the sunny front terrace could equally serve as a cosy lounge, home office, or fifth bedroom.
Upstairs – Space to Grow
The 9.8 m² landing (with built-in cupboards) leads to two further bedrooms (17.5 m² and 12.4 m²), a second shower room, and a separate WC. Two bedrooms and 2 attic rooms offer flexible options: one (6.4 m²) is accessed via bedroom 3—ideal as a dressing room or en suite—while the other (19 m²) could become a studio, office, or sixth bedroom.
Lower Ground Floor – Endless Potential
Internally accessed via the kitchen or garage, the sous-sol level boasts a summer kitchen (14.2 m²), utility room (14.5 m²), storage room/workshop (13.4 m²), and a cool, gravel-floored cellar (38 m²) for food or wine storage. The 25 m² garage with folding doors could easily be incorporated into a self-contained apartment (subject to planning)—a dream setup for extended family or holiday rental income.
Outdoor Living – Hidden Oasis
The 1200 m² garden wraps around the house and features mature landscaping, a vegetable patch, a small brook, and an underground fish pond. Clever planting offers total privacy—so much so, it’s hard to believe you’re just a short stroll from shops, restaurants, schools, and the famous Lascaux caves.
Tech Specs & Comfort
Double-glazed throughout
Electrically (partially) operated shutters
Heat pump system for heating and hot water
Mains drainage
Most upgrades completed in recent years
This is a rare opportunity to own a spacious, well-built home in one of the Dordogne’s most vibrant towns—offering move-in comfort with scope to personalise, enlarge, or simply enjoy.
------
Information about risks to which this property is exposed is available on the Géorisques website : https://www.georisques.gouv.fr
[Read the complete description]














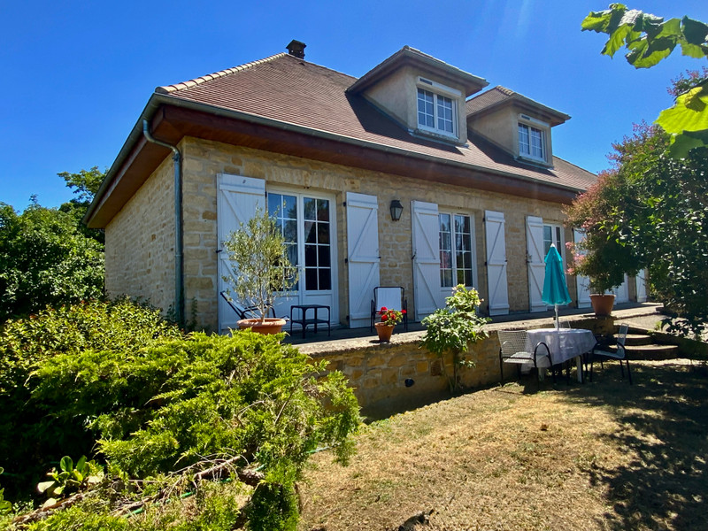
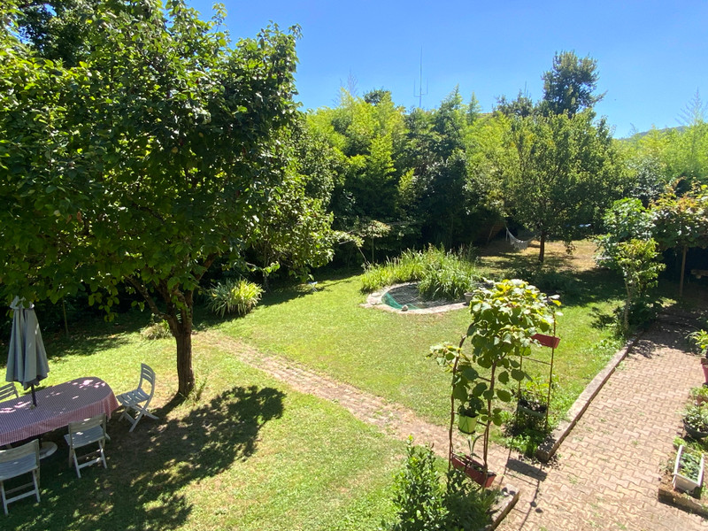
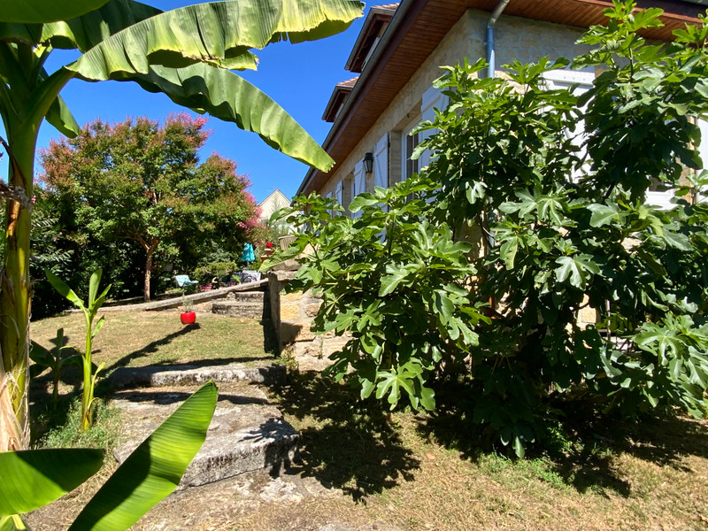
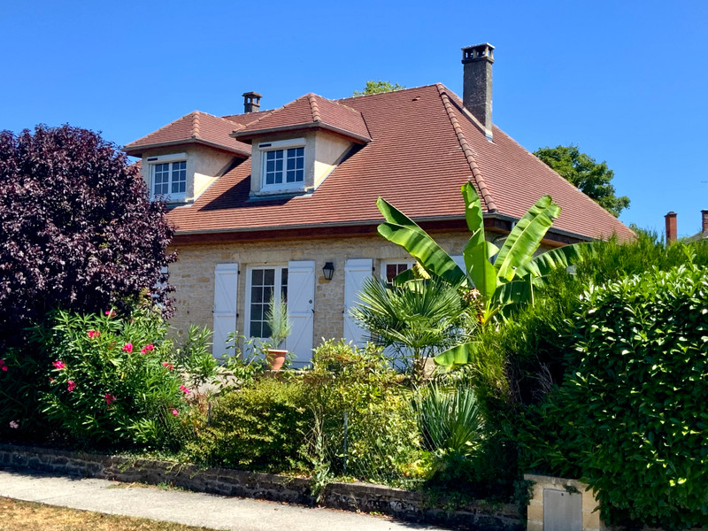
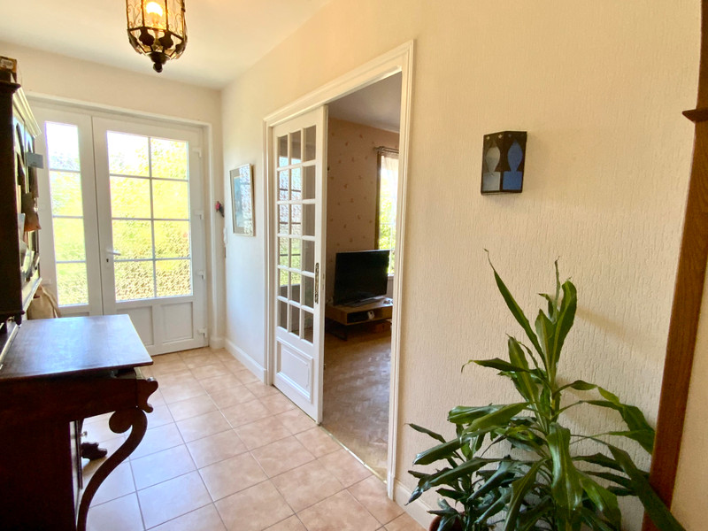
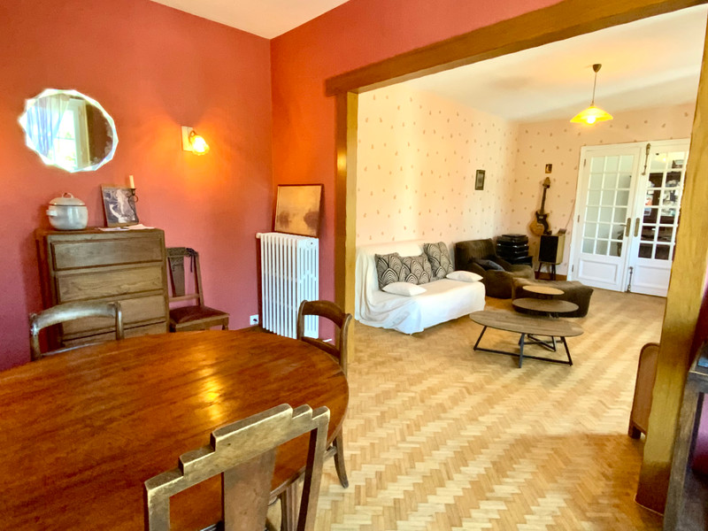
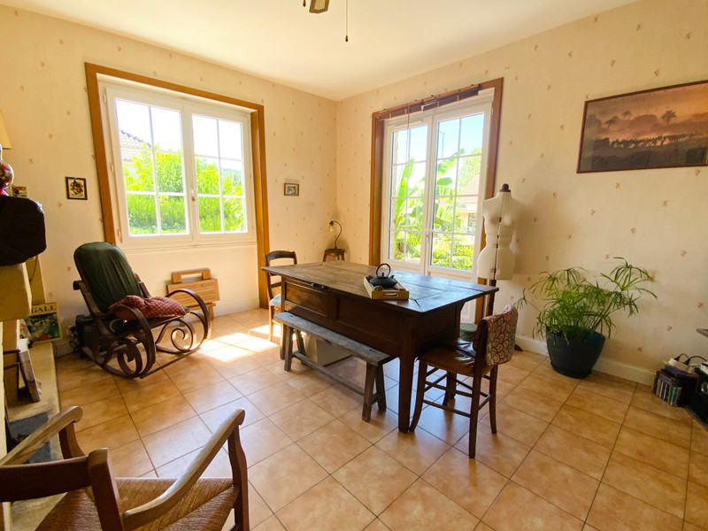
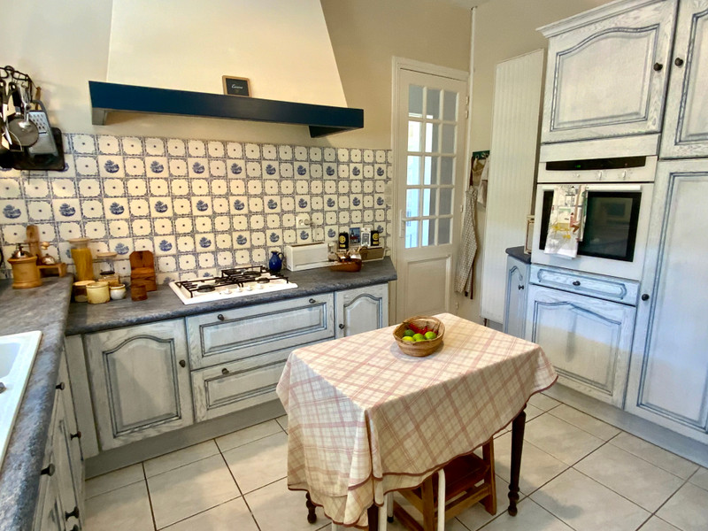
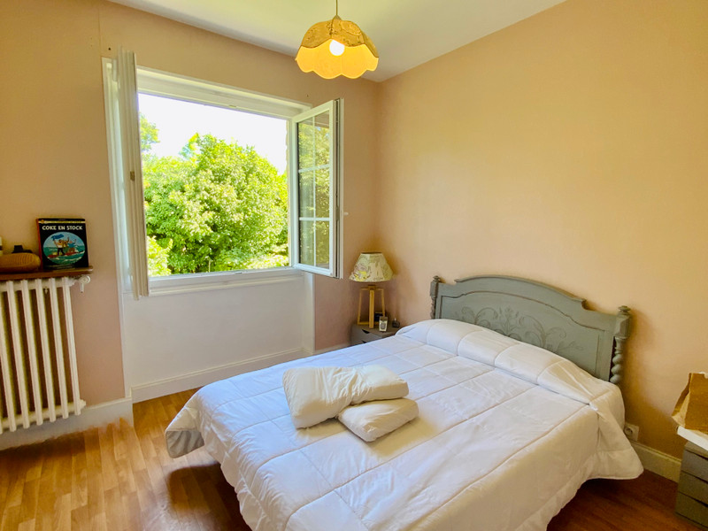
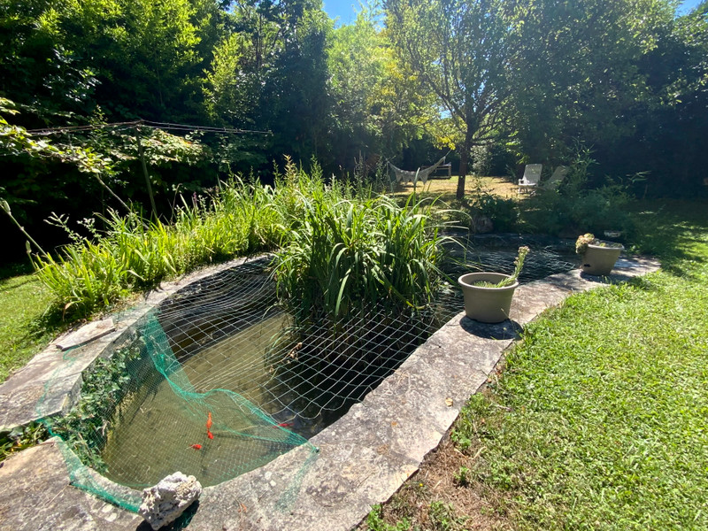























 Ref. : A41493VIR24
|
Ref. : A41493VIR24
| 