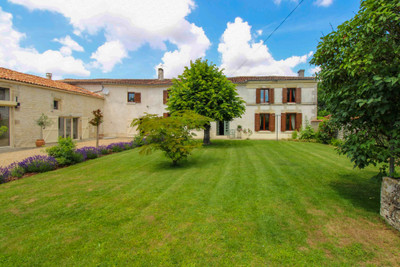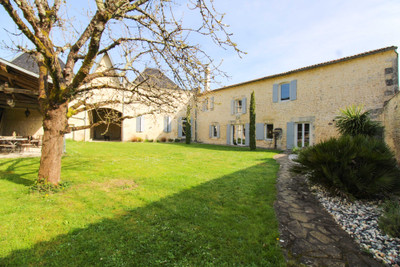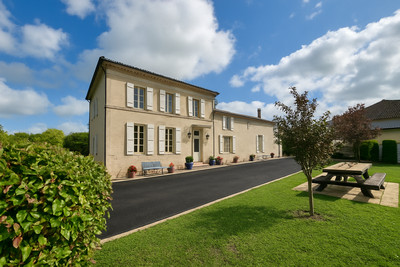6 rooms
- 4 Beds
- 3 Baths
| Floor 231m²
| Ext 6,301m²
€525,000
- £456,278**
6 rooms
- 4 Beds
- 3 Baths
| Floor 231m²
| Ext 6,301m²

Ref. : A38632JMR17
|
EXCLUSIVE
Stunning 4-bed villa set on over 6000m² of land - just 20 minutes from the Atlantic coast
Situated in the peaceful commune of Meursac with the seaside resorts of Royan and Saint-Georges-de-Didonne just a short drive away, this beautifully presented modern property offers 231m² of stunningly light and bright living accommodation, 4 great-sized bedrooms (2 of which are en-suite), a lovely landscaped garden of about 1.5 acres and a large terrace overlooking the garden and open fields beyond.
The property is immaculate throughout with a brand new fitted kitchen opening up onto a light-filled lounge and dining area, a separate lounge / snug with wood-burner, 4 bedrooms including a newly designed master suite on the ground floor with a large dressing room and sensational en-suite bathroom plus a second suite upstairs with a large en-suite shower room and its own balcony.
If you're looking for a property in this highly sought-after area with a great-sized garden and no work to do - this lovely home is the one for you - viewing highly recommended.
Following the small country lane with a meandering stream running alongside it as you pull up to this lovely property's entrance gates, you know straight away that you are entering an oasis of calm and tranquility. Despite the fact that it is located just over 2km from the town of Meursac with its restaurants and local amenities, and just 20 minutes from the Atlantic coastal resorts, the property truly feels like a rural retreat with its large garden and views over woodland and open fields.
Inside, on the ground floor the house comprises :
- An entrance hall (15m²) with built-in larder cupboard, a separate WC and access to the wine cellar.
– A stunning bright and open-plan, triple aspect kitchen/lounge/diner (50m²) with two sets of glazed doors leading onto the terrace area. The newly fitted kitchen includes an integrated dishwasher, induction hob and beautiful granite worktops.
– Two well-proportioned bedrooms (11m²)
– A family bathroom with shower and a bath (9m²)
- A lobby area (16m²) with staircase leading to the first floor and a door out onto the terrace.
– A beautiful master suite consisting of a bedroom (13m²) leading onto an en-suite bathroom (freestanding bath, and walk-in shower) and dressing room.
– A large office / utility room (32m²) including space for washing machine / tumble drier and the newly installed wood pellet boiler that provides the central heating in the house
- A lounge / snug (26m²) with wood-burner
The first floor offers:
– An office / study area (3m²)
– A further suite including bedroom (22m²) with its own balcony and en-suite luxury shower room (9m²) with double sinks and walk in shower.
Exterior features include:
– A large terrace ideal for outdoor dining surrounded by Mediterranean plants in raised beds
– Expansive gardens laid to lawn with mature planting, a well and fruit trees.
– A second set of vehicle gates leading to a large double garage (50m²) complete with electrical car charger and potting area.
- A summer house
- A shed
------
Information about risks to which this property is exposed is available on the Géorisques website : https://www.georisques.gouv.fr
[Read the complete description]
 Ref. : A38632JMR17
| EXCLUSIVE
Ref. : A38632JMR17
| EXCLUSIVE
Your request has been sent
A problem has occurred. Please try again.














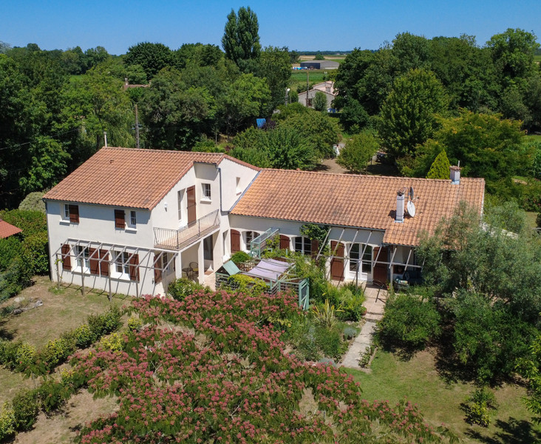
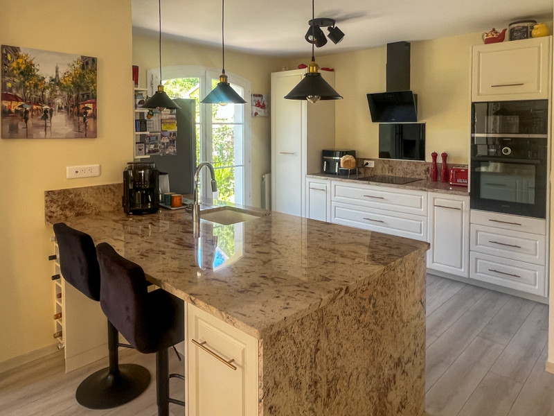
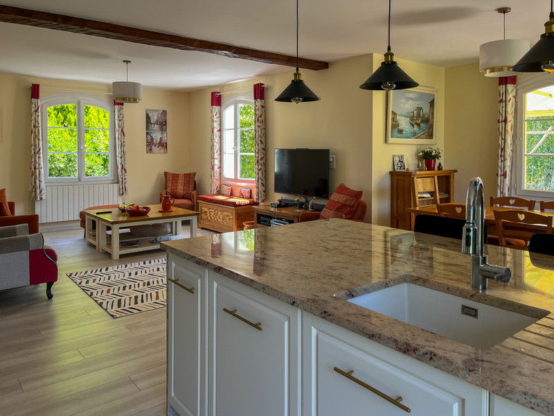
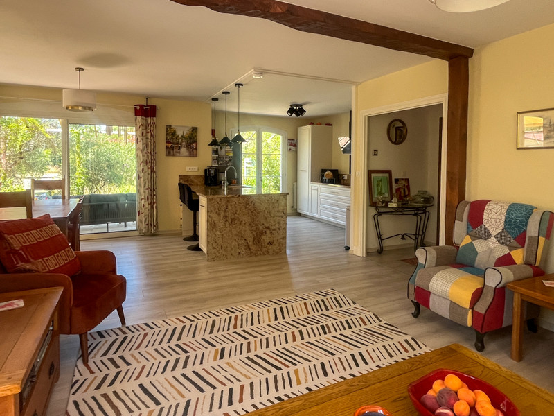
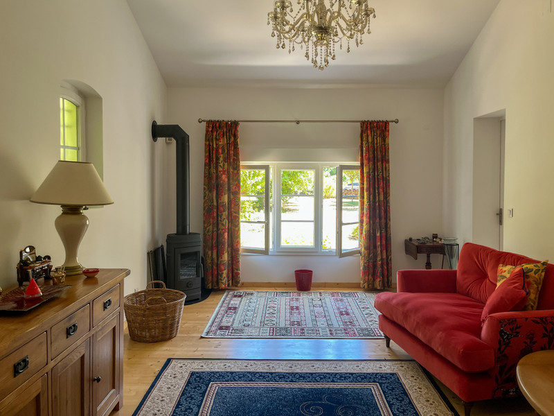
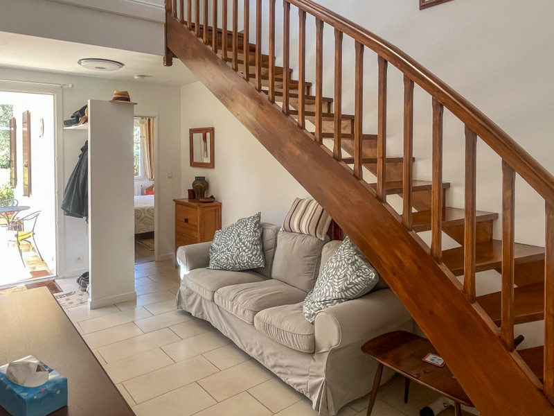
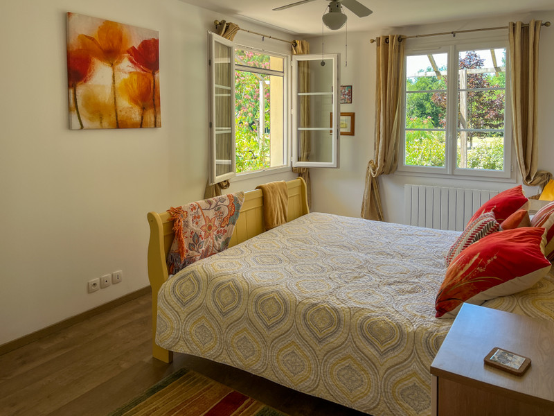
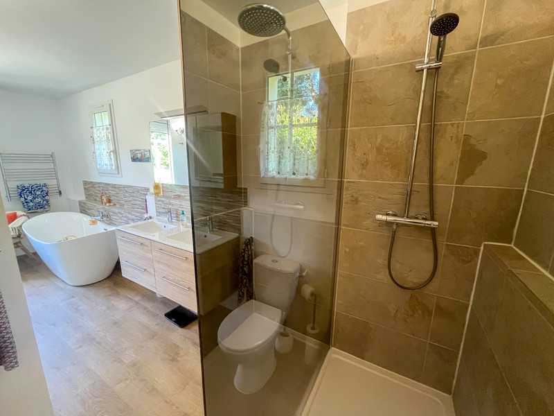
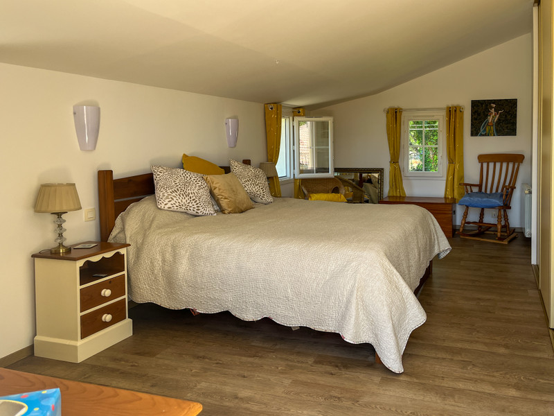
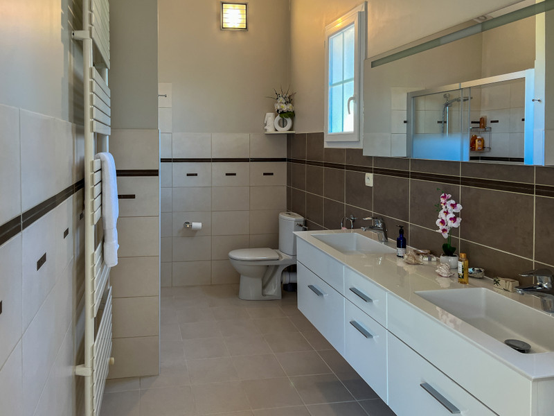
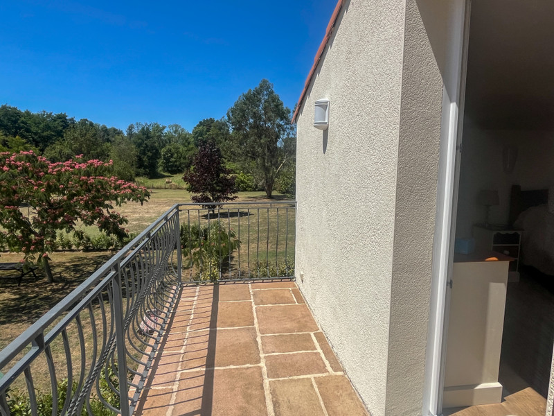
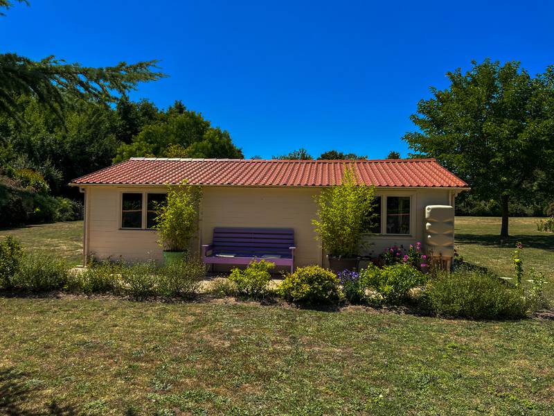
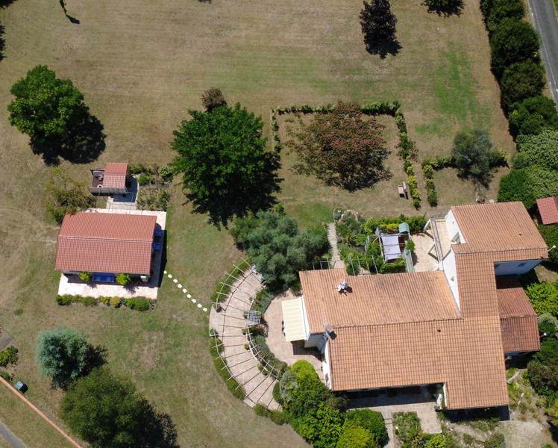
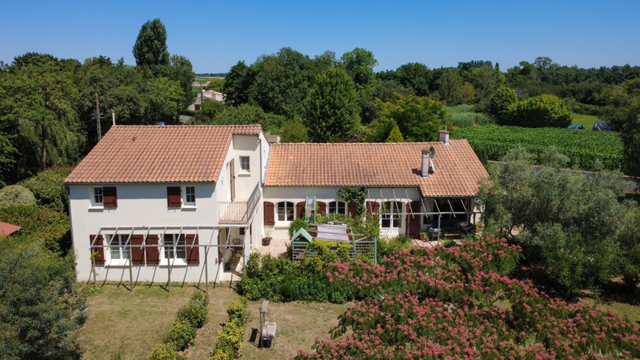
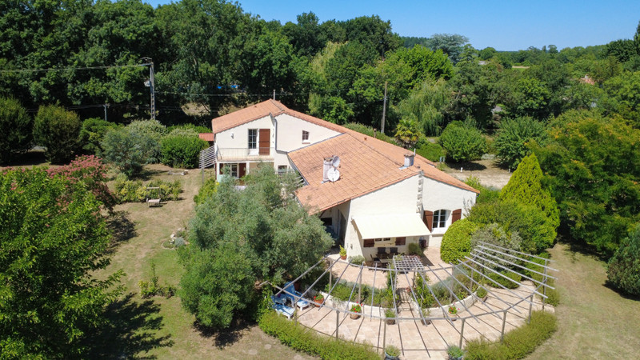
















 Ref. : A38632JMR17
|
Ref. : A38632JMR17
| 

















