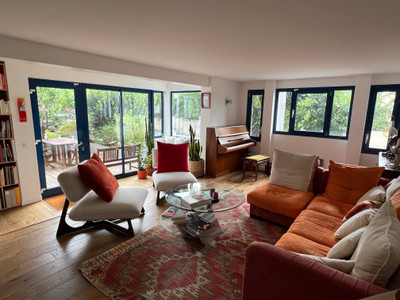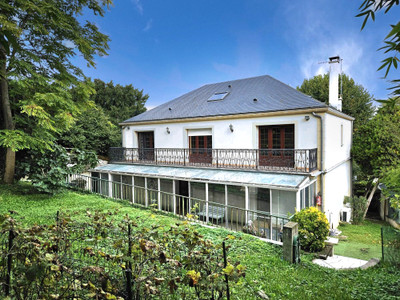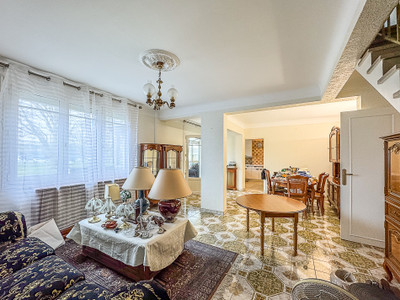8 rooms
- 5 Beds
- 4 Baths
| Floor 230m²
| Ext 582m²
€3,390,000
(HAI) - £2,946,249**
8 rooms
- 5 Beds
- 4 Baths
| Floor 230m²
| Ext 582m²
€3,390,000
(HAI) - £2,946,249**
VINCENNES | Elegant Mansion with Garden, Terrace, Cinema, & Wine Cellar | Close to train & metro station
This luxurious mansion combines contemporary design with timeless elegance, showcasing high-quality materials throughout. The ground floor features a spacious living area with natural oak parquet flooring and a marble feature wall with an integrated fireplace, as well as a modern L-shaped kitchen equipped with black granite countertops, a piano stove, and a vapor oven. Floor-to-ceiling windows flood the space with natural light, offering panoramic garden views, while the terrace provides the perfect setting for alfresco dining.
The first floor includes a principal bedroom with a dressing room and en-suite bathroom, plus a second bedroom or office with a private terrace. The second floor offers two charming bedrooms with shared facilities.
The basement is a haven of relaxation and entertainment, featuring a private cinema room, wine cellar, hammam, laundry room, bathroom, and versatile spaces.
This rare gem offers a premium lifestyle in a tranquil yet connected setting.
Ground Floor
The ground floor offers a welcoming blend of elegance and practicality. The entrance hall (9.26 m²) leads to a spacious living area (26.47 m²) featuring natural oak parquet flooring and a marble feature wall with an integrated fireplace, creating a luxurious yet cozy atmosphere. Adjacent is a bright and modern L-shaped kitchen (12.15 m²) equipped with black granite countertops, a piano stove, and a vapor oven, ideal for culinary enthusiasts.
The kitchen opens onto a terrace, perfect for outdoor dining, and overlooks the landscaped garden, offering a tranquil retreat. Additional spaces include a salon (11.43 m²), a versatile room (5.9 m²), a WC (1.05 m²), a shower room (1.61 m²), and convenient storage areas such as a closet (1.06 m²) and a second smaller closet (0.8 m²).
First Floor
The first floor combines comfort and sophistication. The principal bedroom (14.76 m²) includes a dressing room and an en-suite bathroom, providing a private sanctuary. A second bedroom or office (12.25 m²) features access to a private terrace, ideal for enjoying garden views. Additional spaces include a hallway (8.7 m²), a second hallway (5 m²), and a shared bathroom with WC (9.84 m²).
Second Floor
The second floor is perfect for children or guests, offering two charming bedrooms: one (9.8 m²) with slanted walls and garden views, and another (9 m²), both with cozy boat-style windows. Shared facilities include a shower room (2.83 m²), a WC (0.7 m²), and a hallway (3.29 m²).
Basement
The basement is a multifunctional level designed for relaxation and entertainment. It includes a private cinema room, a hammam, a wine cellar, and versatile spaces for storage or additional bedrooms. Room sizes include:
Hallway (12.79 m²)
Room 1 (17.78 m²)
Room 2 (9 m²)
Laundry room (4.13 m²)
Boiler room (3.84 m²)
Bathroom with WC (2.14 m²)
Room 3 (4.38 m²)
Room 4 (0.71 m²)
The basement also features a passage to the garden (13.34 m²) and a wine cellar (9.7 m²).
Exterior and Location
The property is situated in a sought-after neighborhood, offering easy access to Paris and local amenities, including schools, parks, and shops. The landscaped garden and terrace provide a serene outdoor space, while parking is conveniently available in front of the mansion.
Room Sizes Summary
Ground Floor:
Entrance: 9.26 m²
Kitchen: 12.15 m²
Living Room: 26.47 m²
Salon: 11.43 m²
Room: 5.9 m²
Shower Room: 1.61 m²
WC: 1.05 m²
Closet 1: 1.06 m²
Closet 2: 0.8 m²
First Floor:
Principal Bedroom: 14.76 m²
Second Bedroom/Office: 12.25 m²
Hallway 1: 8.7 m²
Hallway 2: 5 m²
Bathroom with WC: 9.84 m²
Second Floor:
Bedroom 1: 9.8 m²
Bedroom 2: 9 m²
Hallway: 3.29 m²
Shower Room: 2.83 m²
WC: 0.7 m²
Basement:
Hallway: 12.79 m²
Room 1: 17.78 m²
Room 2: 9 m²
Laundry Room: 4.13 m²
Boiler Room: 3.84 m²
Bathroom with WC: 2.14 m²
Room 3: 4.38 m²
Room 4: 0.71 m²
Passage to Garden: 13.34 m²
Wine Cellar: 9.7 m²
------
Information about risks to which this property is exposed is available on the Géorisques website : https://www.georisques.gouv.fr
[Read the complete description]














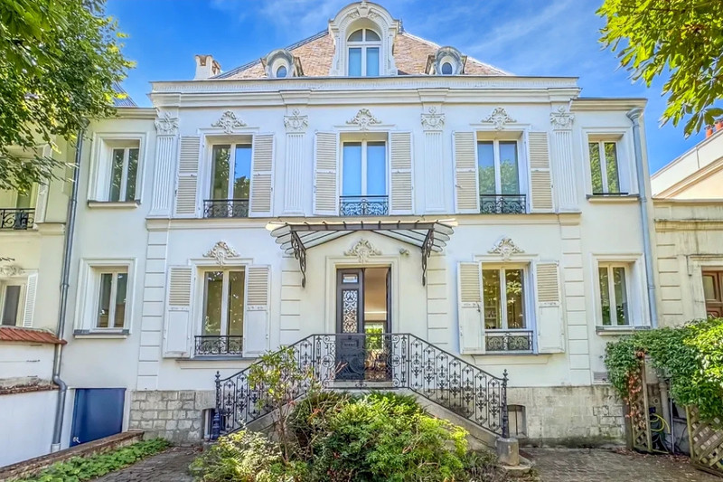
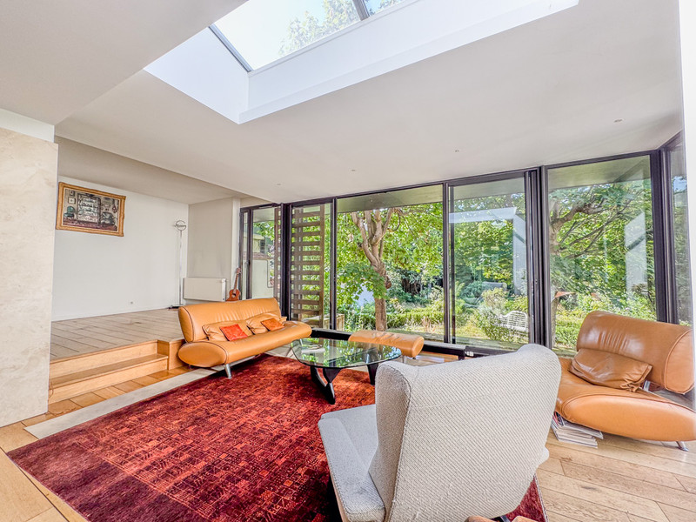
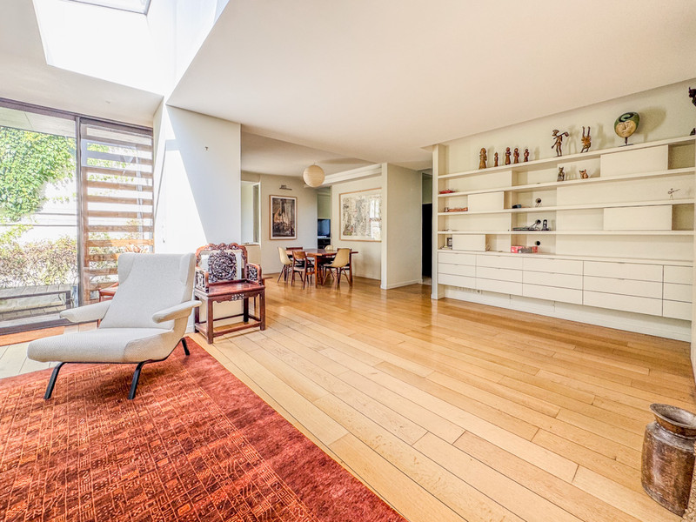
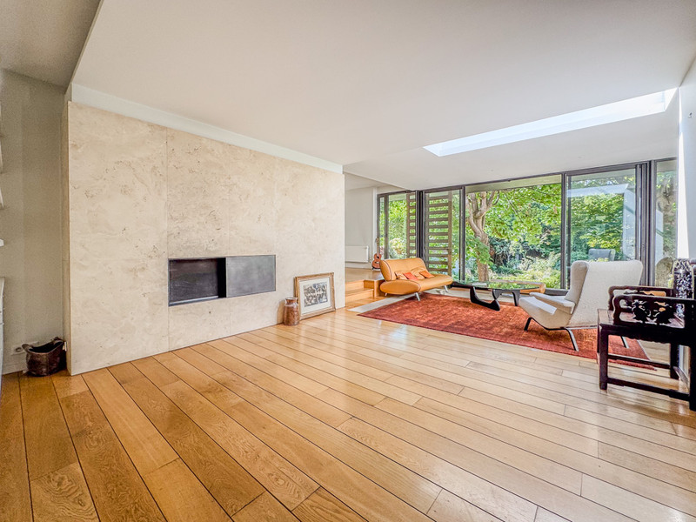
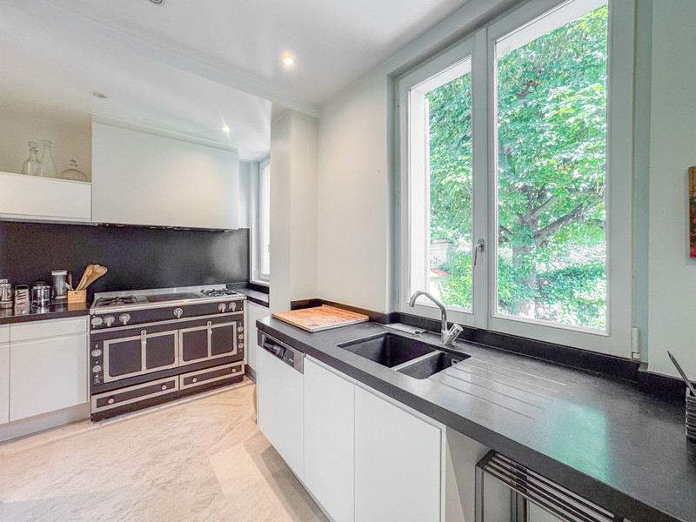
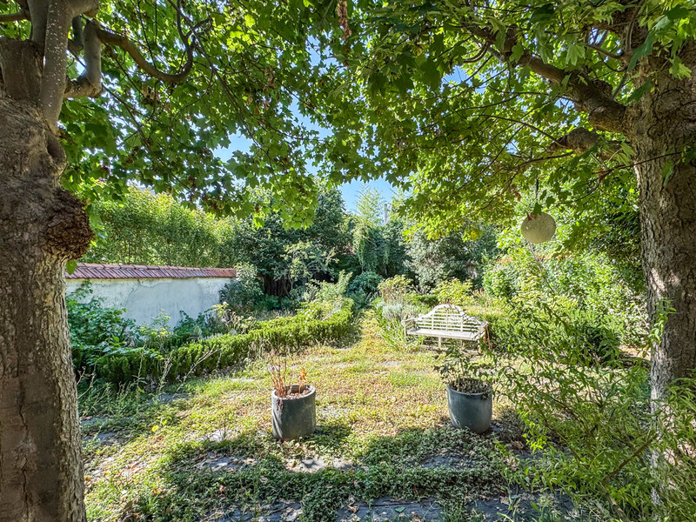
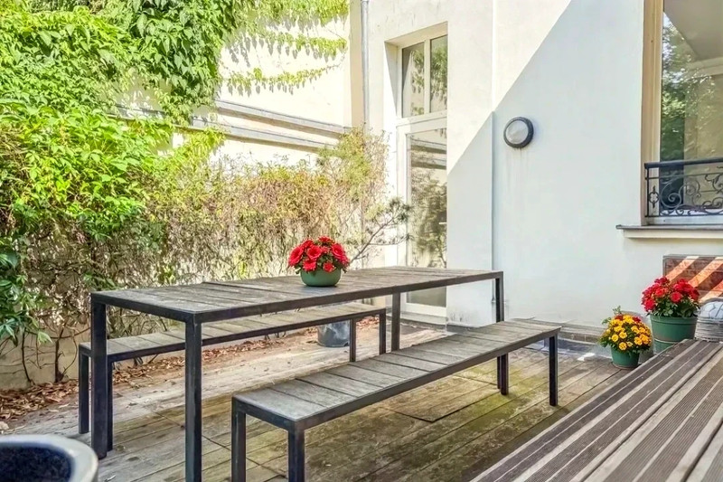
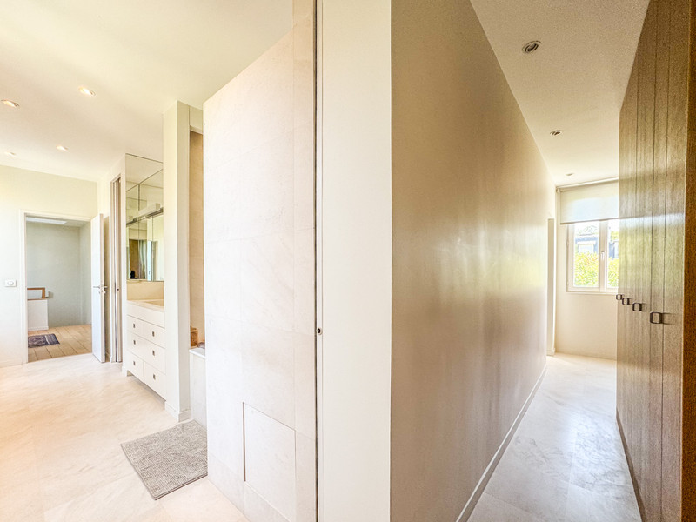
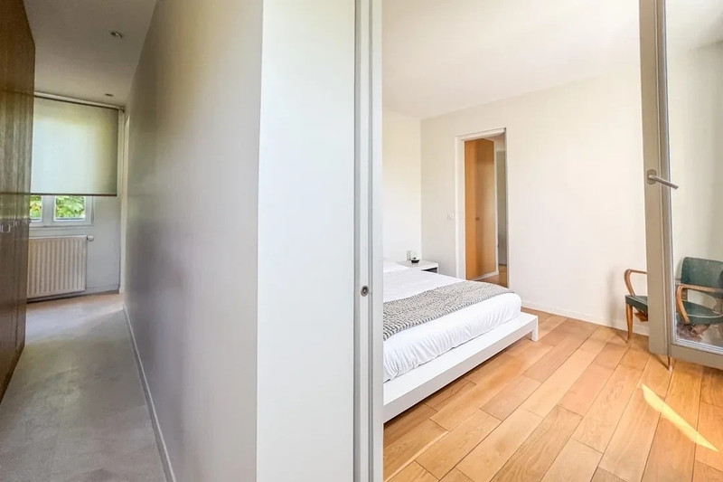
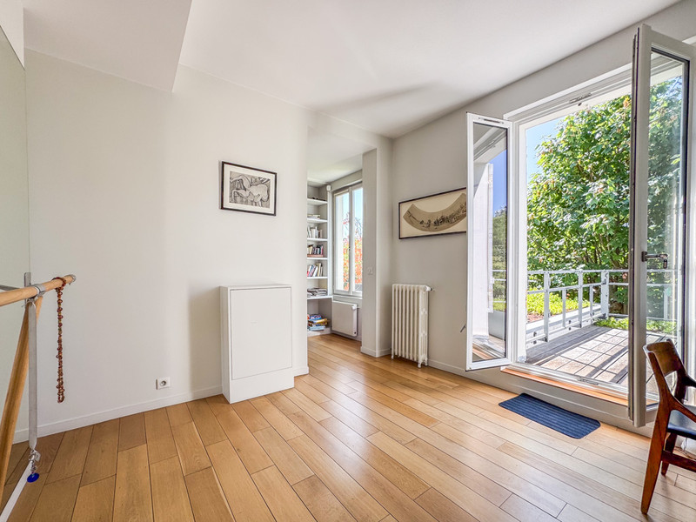























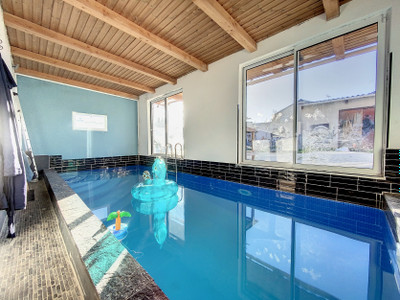
 Ref. : A40015LUM94
|
Ref. : A40015LUM94
| 