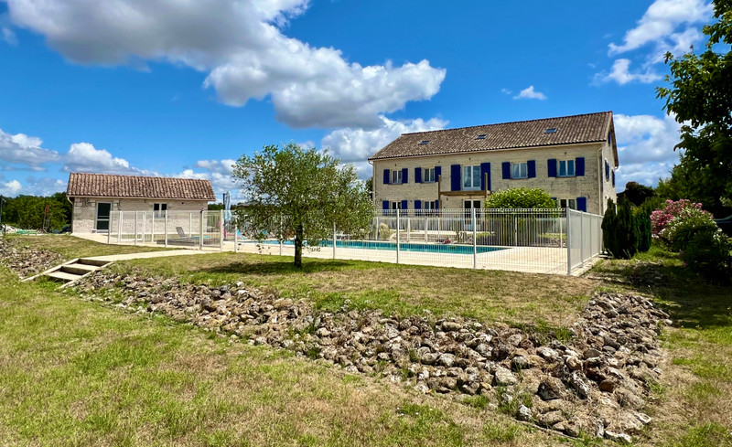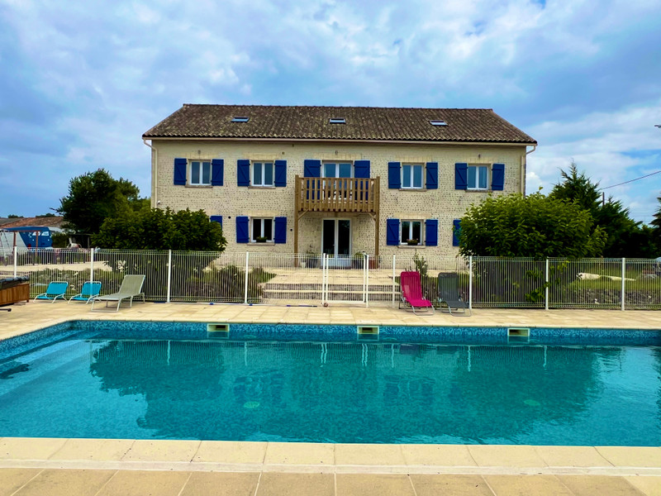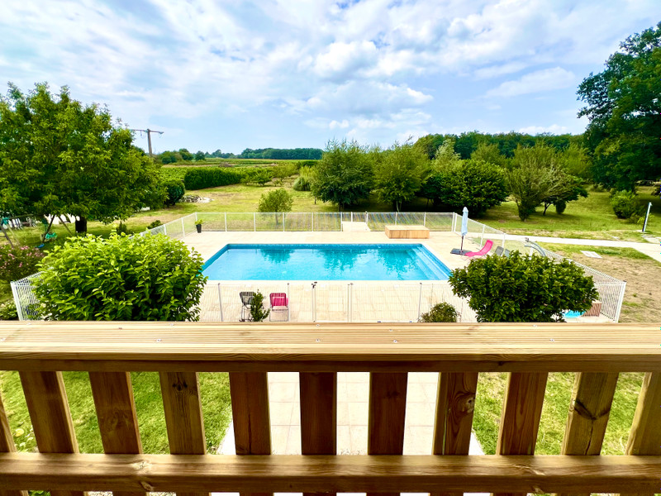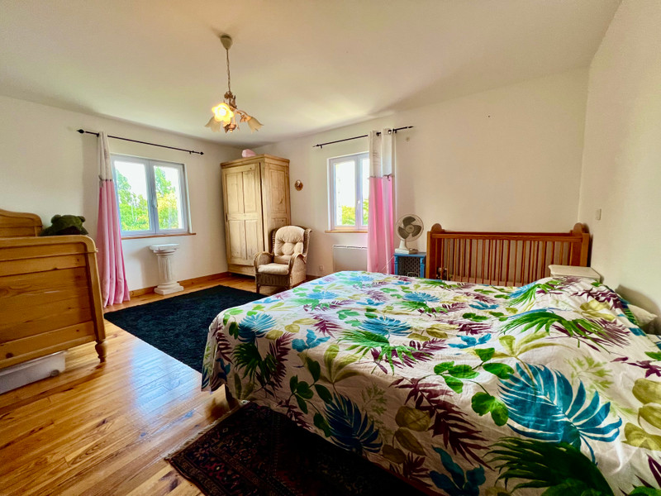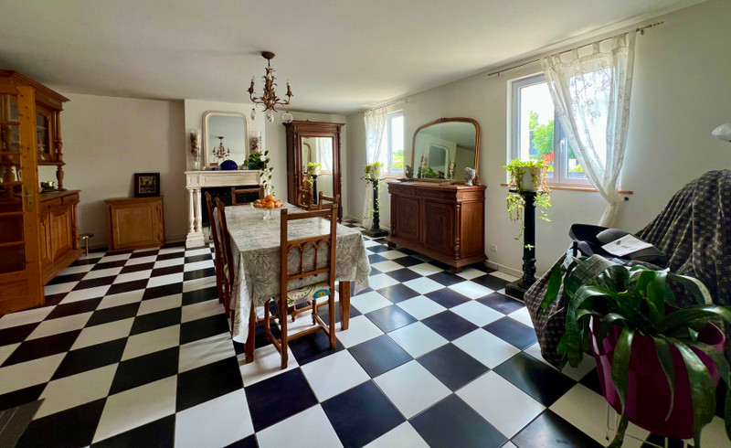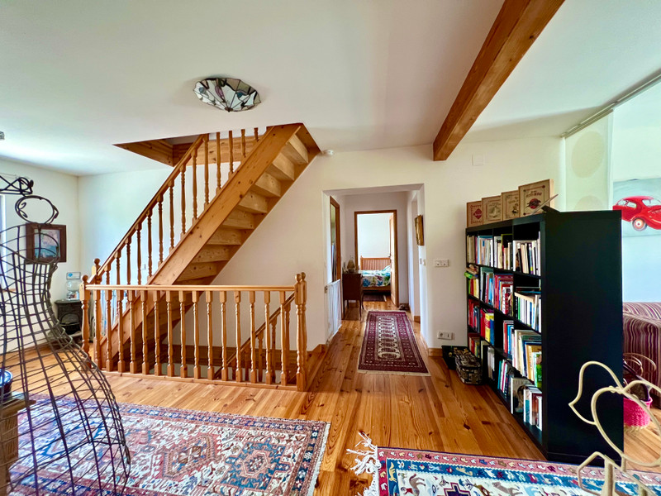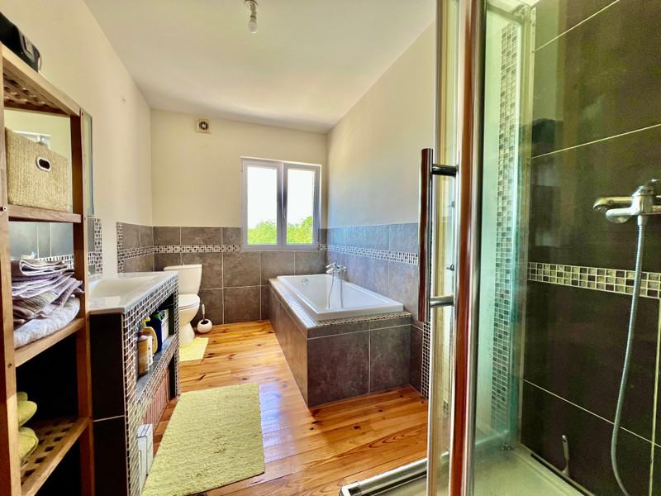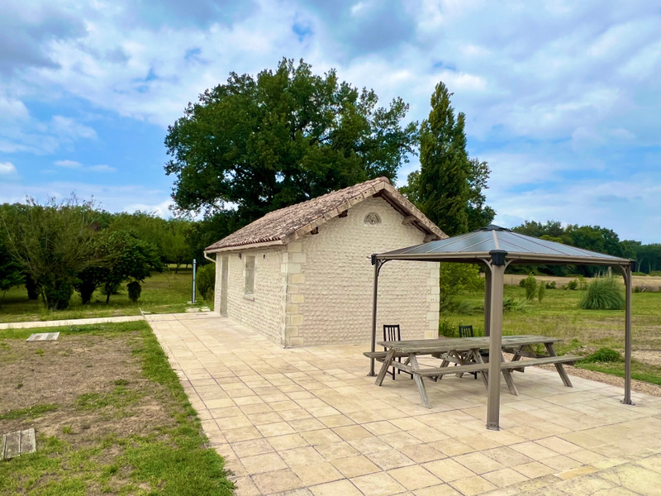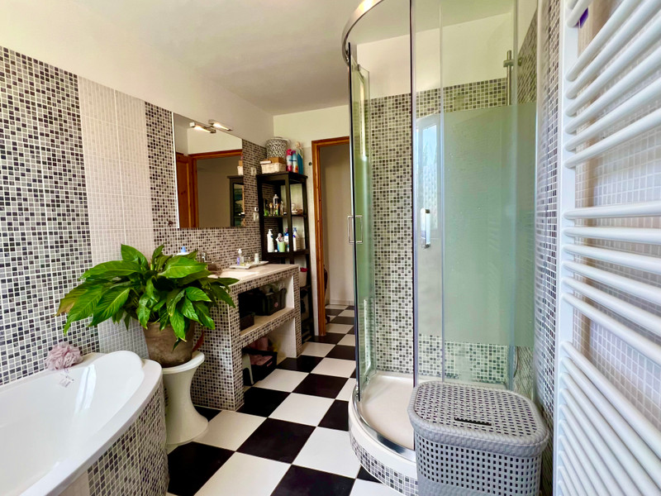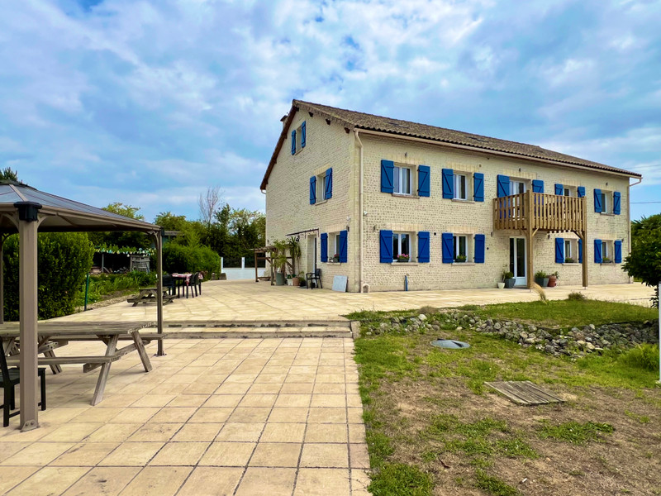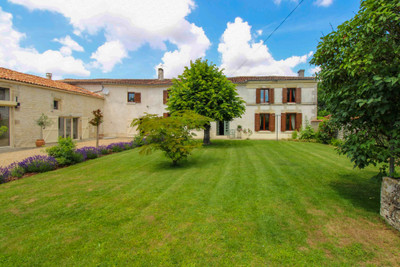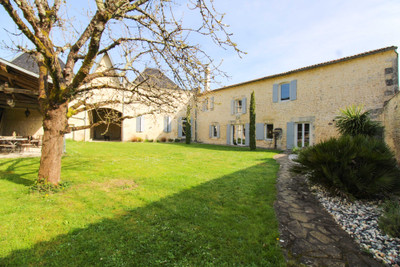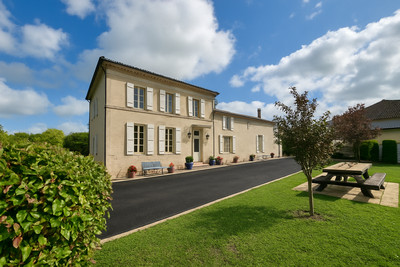12 rooms
- 9 Beds
- 4 Baths
| Floor 373m²
| Ext 13,245m²
€636,000
€583,000
(HAI) - £506,685**
12 rooms
- 9 Beds
- 4 Baths
| Floor 373m²
| Ext 13,245m²
€636,000
€583,000
(HAI) - £506,685**
Country house, completely rebuilt, 9 beds, 4 bathrooms, swimming pool, park & grounds, close to commerce.
This impressive property of 373 m², completely rebuilt in 2008, is ideally situated in grounds of 13,245 m². With 12 rooms, including 9 bedrooms, it is perfect for a large family or for those wishing to welcome friends, or for use as a chambre d'hôte.
The main house is fully double-glazed and heated by modern electric radiators & wood burner.
It benefits from a 6m x12m fenced swimming pool with panoramic terrace. A 30m² outbuilding, recently built with the possibility of future habitable use, with connected water & electricity, a pergola & adjoining terrace.
The well-kept grounds include parkland with fruit trees & a small lake. There are 3 separate gated entrances, all with intercom. The individual drainage system, installed in 2009, is modern and up to standard.
This property offers a peaceful, unoverlooked, south-facing living environment, close to public transport links. A short drive from the beautiful Gironde estuary, Just over an hours drive from both Bordeaux & La Rochelle.
The property in more detail:-
Entrance hall: with staircase to first floor
Dining room with french doors opening to garden - opening to Library 24m leading through double internal doors to large Salon of 55m2 with woodburner .
Kitchen: fully equipped, with central island and side door to exterior.
Living room:
Hallway:
Bedroom 1:
Bathroom:
First floor :-
Landing: 19.0m² with seating area and bookcase
Open bedroom area: 12.0m² open style curtained off, with French doors to a south-facing newly built balcony 5.5m²
Bedroom 2: 10.8m²
Hallway: 2.5m²
Bedroom 3: 17.0m²
Bedroom 4: 22.3m²
Bathroom: 7.3m² with shower, sink WC & heated towel rail
Bedroom 5: 11.2m²
Hallway: 2.6m²
Bedroom 6: 15.4m²
Bathroom: 8.0m² with bath, sink and WC (& shower to be connected)
Bedroom 7: 20.6m²
Hallway: 3.2m²
Second floor:-
Shower room: 3.2m² with shower, sink and WC
Bedroom 8: 27.06m² large suite with sofa, table and crafting corner
Bedroom 9: 37.1m² large suite with sofa, table, bookcase etc and water connected for a possible future kitchenette.
Bedroom 9: large suite with water connected for a kitchenette
Exterior:-
Three separate double electric gated entrances all with intercom. Front gate access to front garden.
Charentaise stone outbuilding 30m ² recently built, with water, electric and possibility for future habitable use.
Swimming pool with panoramic terrace, fully gated and enclosed with outside covered dining area and pergola.
Extensive parkland, front and rear garden and mature fruit trees, trees and shrubs. Small lake and gravelled parking area.
Double glazed , Fibre internet , conforming septic tank , air source heat pump, thermostatic electric radiators, air conditioning and wood burner.
All materials purchased for 4 car ports.
All measurements are approximate.
Visits are strictly by appointment only.
------
Information about risks to which this property is exposed is available on the Géorisques website : https://www.georisques.gouv.fr
[Read the complete description]














