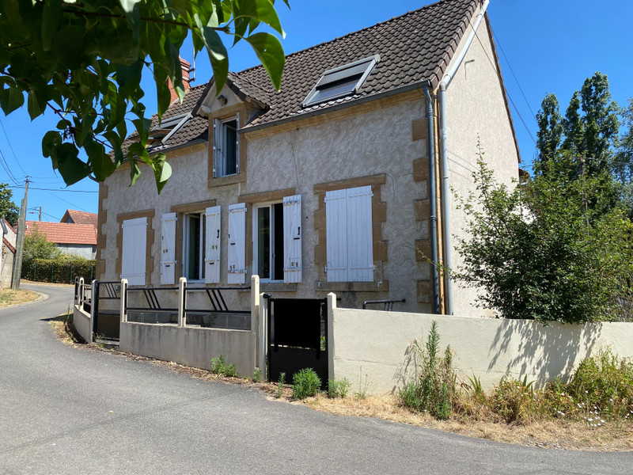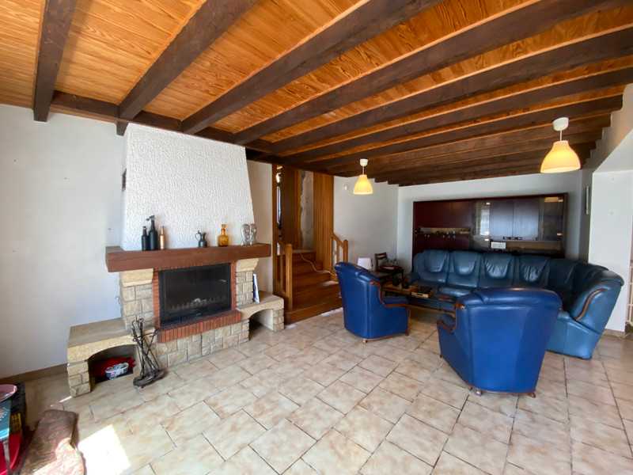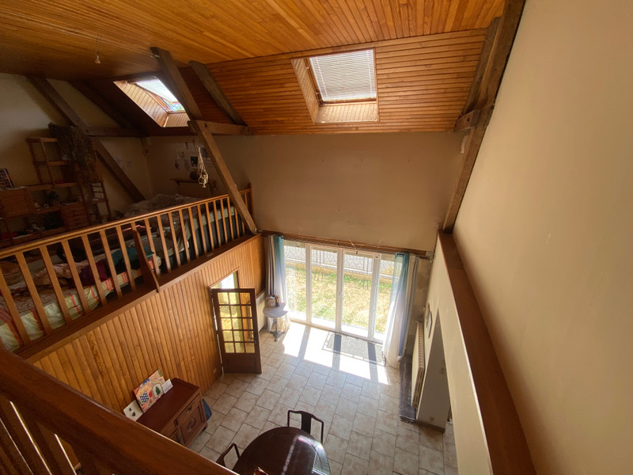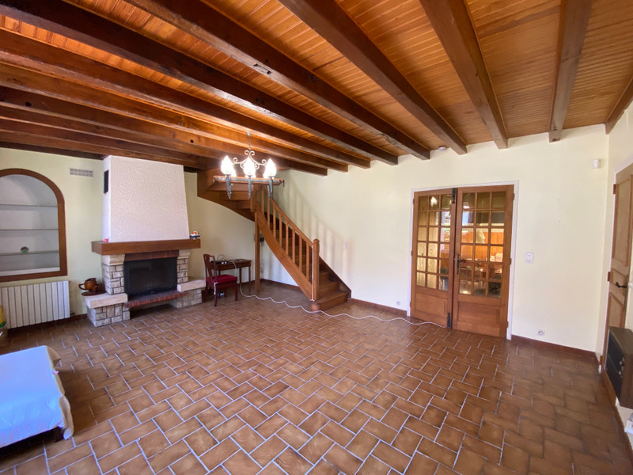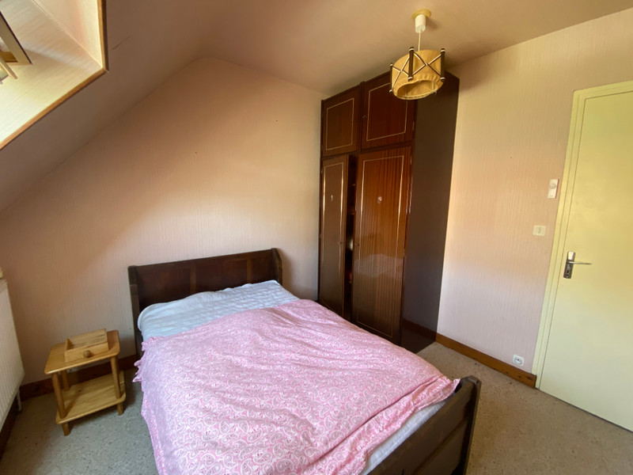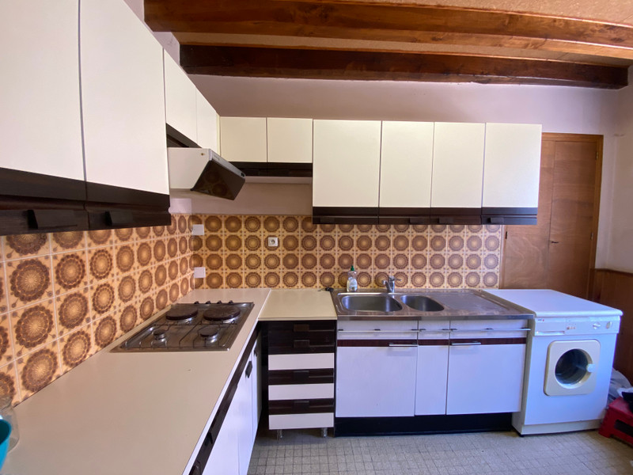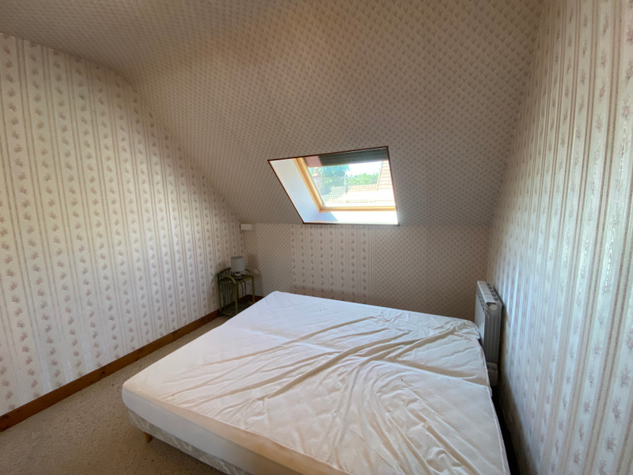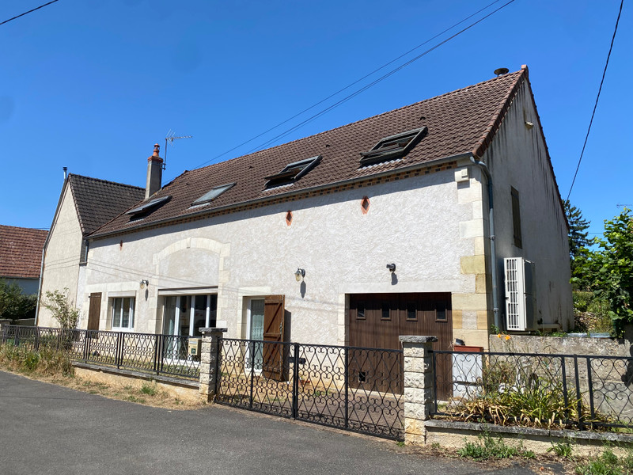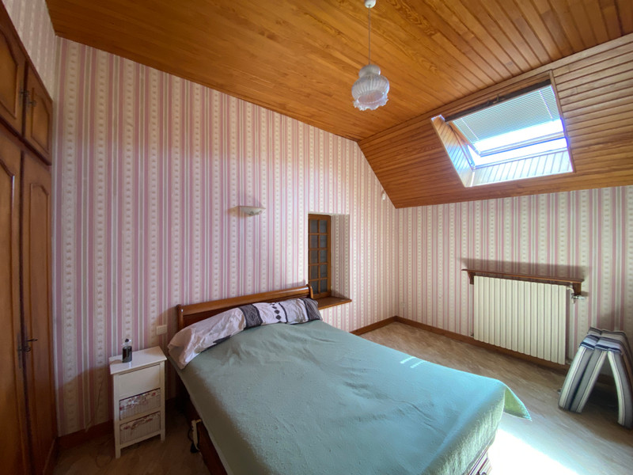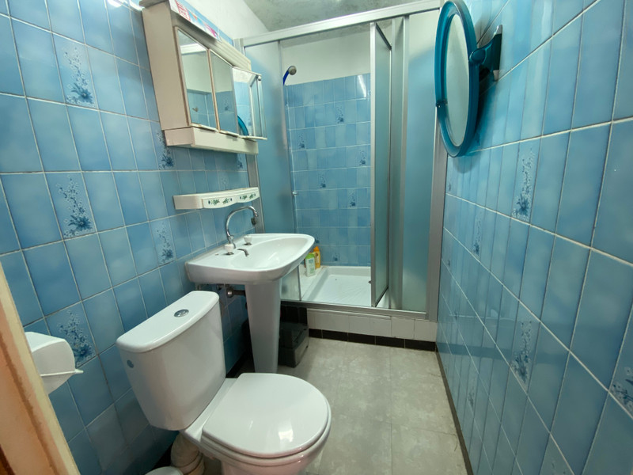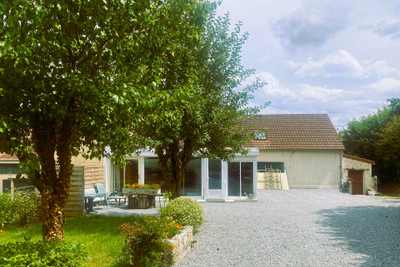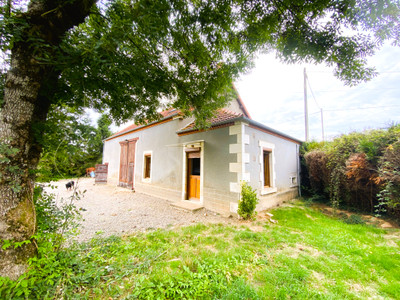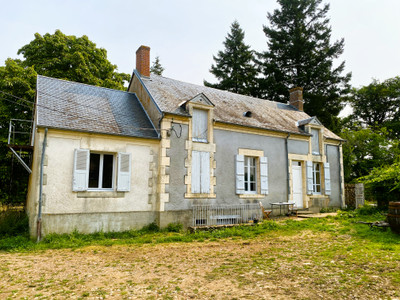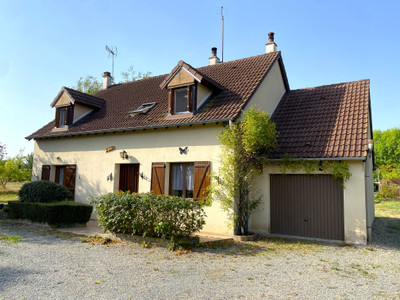9 rooms
- 5 Beds
- 2 Baths
| Floor 200m²
| Ext 867m²
€119,900
(HAI) - £104,205**
9 rooms
- 5 Beds
- 2 Baths
| Floor 200m²
| Ext 867m²
€119,900
(HAI) - £104,205**
Large traditional country house in pretty artisan hamlet in the Cher
Very large, well-maintained country house located in a pretty, artisanal hamlet near Châtelet.
A former house and barn, this converted property offers three large living rooms, two separate fitted kitchens, two shower rooms (one with a toilet), two separate toilets, a garage, a cellar, living areas, five bedrooms, and a mezzanine lounge/office with a cathedral staircase leading to the large living/dining room below.
The 867 m² garden, just a short walk from the property, is fully enclosed and features a shed, fruit trees, and attractive shrubs.
This wonderful, well maintained and modernised home is bound to appeal to large families, potential gite or B&B owners or to artists looking to combine living and working spaces within an artisan community in the Cher.
This large 200 m² house combines a traditional country home and converted barn which offers two family homes combined and connected via a further central living space.
The property is entered via gates to a small paved entrance to the original barn with attached garage to the side.
Entering into the kitchen with internal garage access and separate WC to the rear, the fully equipped kitchen then accesses to a large living/dining room with vaulted ceiling and staircase with mezzanine to the upper floor and pretty french doors opening to the front South Easterly orientation.
The mezzanine provides a large living room/office space leading to a bedroom, shower room and separate WC with a further very large bedroom on the other side of the vaulted staircase.
There is a second living space open plan to the dining area with inset woodburning stove feature fireplace and windows to the front.
Up a few stairs, is the entrance to the original country house and a further Lounge via double french doors with two small cupboards either side of the stairs.
The large Lounge has windows to the south west elevation and a further insert wood burning stove feature fireplace. and staircase to 3 good sized bedrooms and WC.
A further fully fitted kitchen and a tiled shower room with WC are also accessed from the lounge.
A short walk from the property is a fully enclosed garden with trees and shrubs and a wooden shed perfect for relaxing and with space for a vegetable garden.
The light and space is bound to appeal to artists, B&B owners, families and friends looking for a combined home but with some seperate living areas or a large family home in a tranquil hamlet in the Cher.
------
Information about risks to which this property is exposed is available on the Géorisques website : https://www.georisques.gouv.fr
[Read the complete description]
Your request has been sent
A problem has occurred. Please try again.














