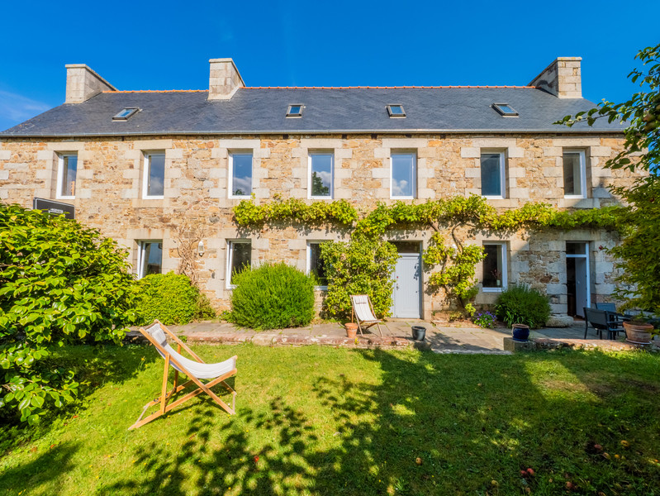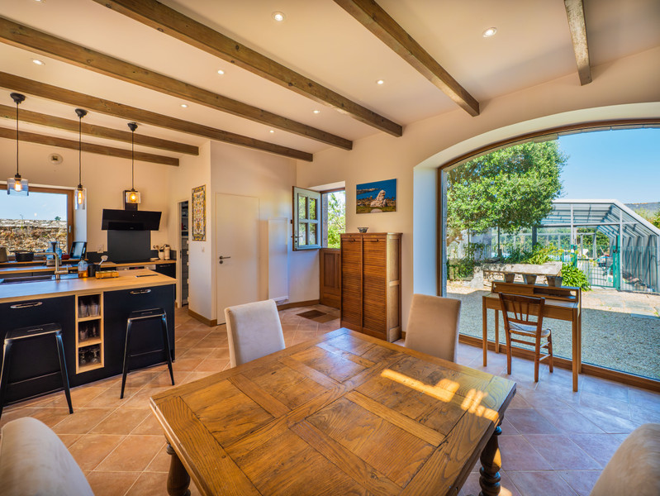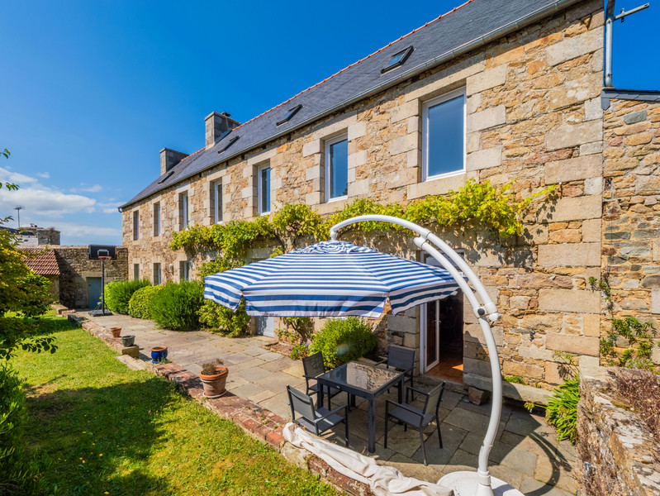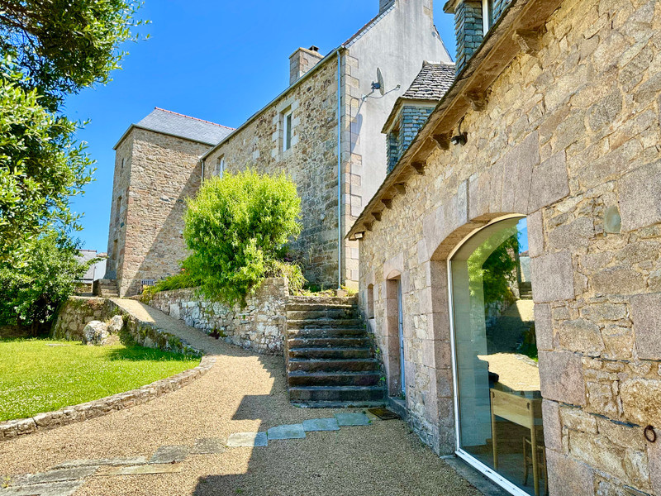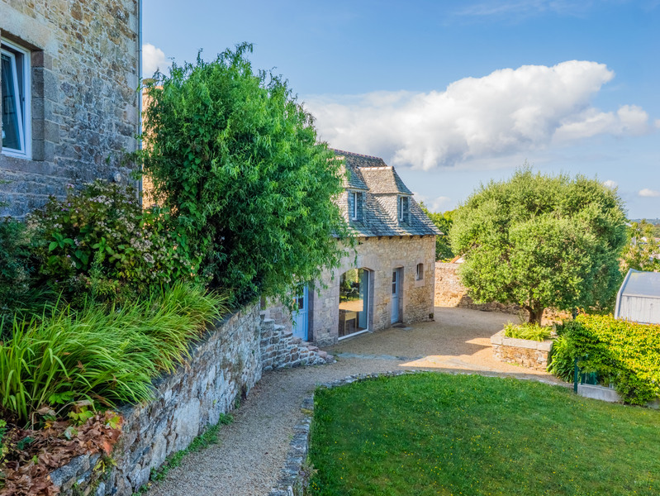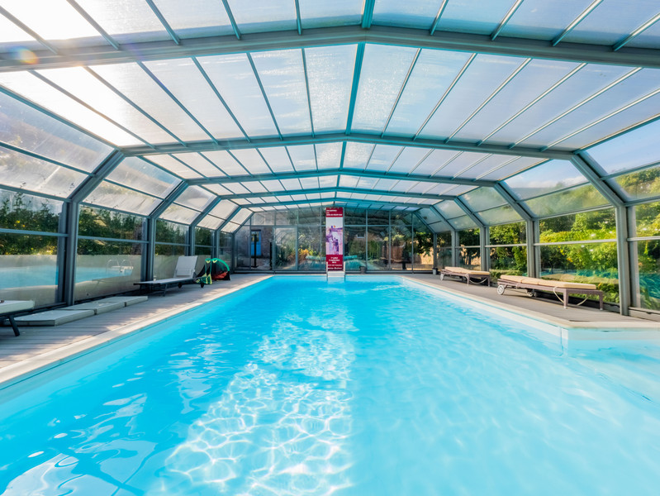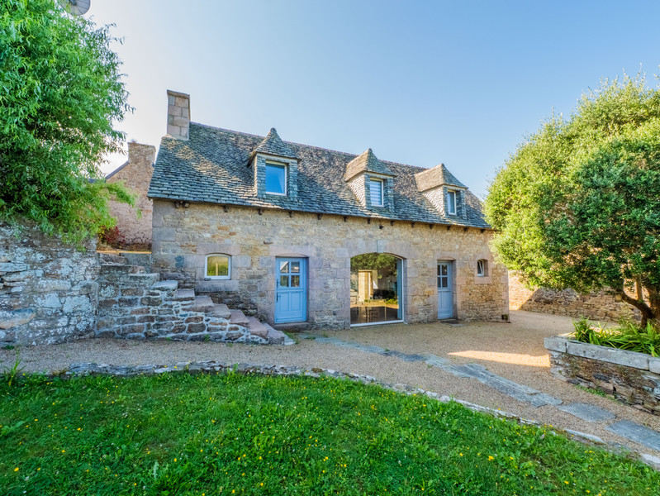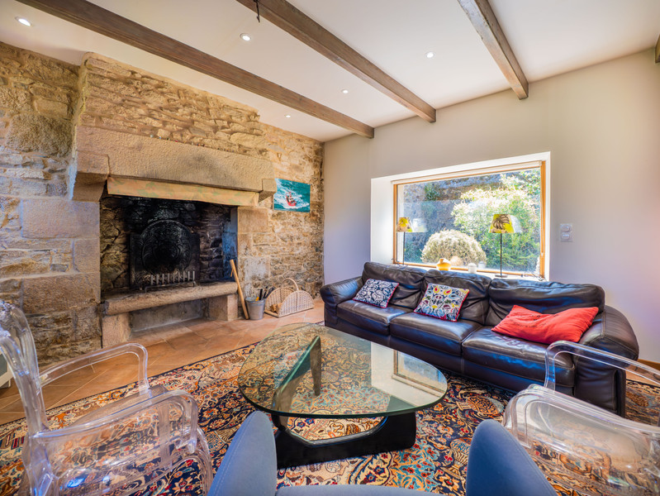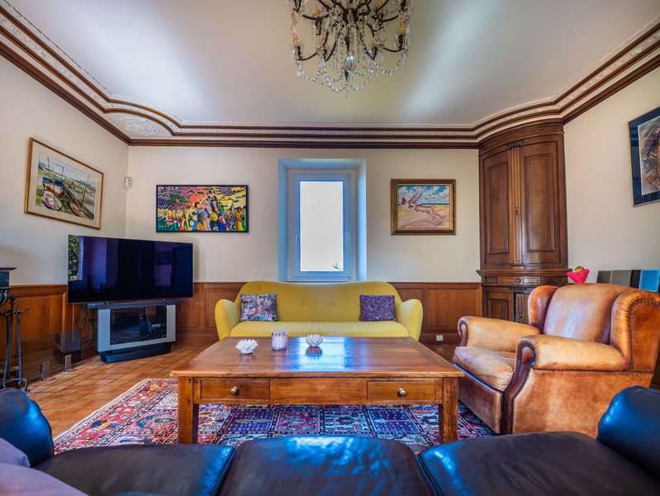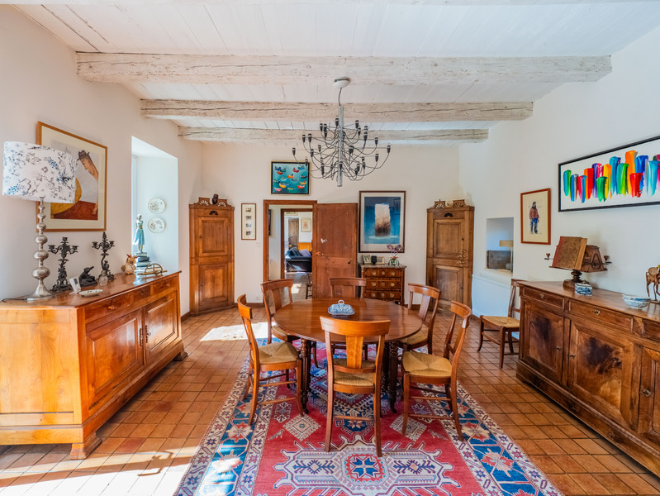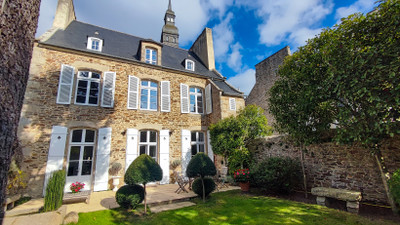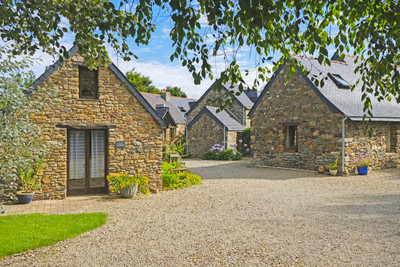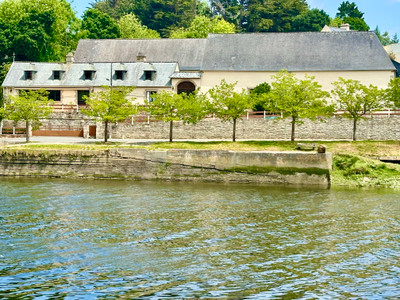12 rooms
- 9 Beds
- 3 Baths
| Floor 345m²
| Ext 1,858m²
€1,352,000
€1,343,000
- £1,166,933**
12 rooms
- 9 Beds
- 3 Baths
| Floor 345m²
| Ext 1,858m²
€1,352,000
€1,343,000
- £1,166,933**
Magnificent 9-bedroom property, sea views, and a second house 3 MINUTES from Perros-Guirec
On the majestic Pink Granite Coast, this charming property elegantly combines Breton heritage, top-of-the-range renovation and seaside living.
Just 800 metres from the beach and close to the shops, this former presbytery and its stone guest house, renovated in 2023, offer an exceptional property complex, rare in terms of its location, surface area and timeless atmosphere.
This confidential, unoverlooked property, with its two houses and independent entrances, is an invitation to serenity in the heart of unspoilt Brittany. It is just as well suited to a family project as it is to a second home with a prestigious rental activity.
The south-facing main house spans three stories. It has a recent roof and offers refined features in keeping with the original architecture. The ground floor comprises an entrance hall, a storeroom, a fitted kitchen, a toilet, a dining room, a bright lounge with a fireplace, a bedroom with a shower room and toilet, a wine cellar and a laundry room.
Upstairs, a corridor leads to five spacious bedrooms, a large bathroom with shower and a separate toilet.
In the attic, an open-plan games room and a bedroom with a shower room offer the potential for further conversion.
The second house, which is completely independent, has a warm, authentic feel. Accessed via a private entrance, it features a large living room with open fireplace, dining room and kitchen opening onto a private paved courtyard, as well as a toilet, storeroom and bicycle garage. Upstairs: two bedrooms and a large shower room with utility room. This outbuilding lends itself perfectly to top-of-the-range accommodation or luxury holiday lets.
This stone-walled property of more than 1,800 m² in the centre of town also features an 11 x 5 metre concrete swimming pool, covered and heated by a recent heat pump, with a counter-current swimming system and a depth of up to 2.5 metres. This wellness area is set in the absolute peace and quiet of the grounds, allowing you to relax in complete privacy.
Gardens and courtyards, numerous parking.
The approximate surface areas are as follows:
LARGE HOUSE
on the ground floor:
hall 7 m²
kitchen 11 m²
storeroom 6 m²
utility room 2 m²
toilet
cellar 17 m²
dining room 25 m²
living room with fireplace 28 m²
bedroom 14 m²
shower room with toilet 5 m²
on the first floor:
corridor 12 m²
4 bedrooms 16 m²/ 11 m²/ 13 m²/ 12 m²
bathroom/ shower room with toilet 5 m²
bedroom with shower 14 m²
attic:
games room 38 m²
bedroom with shower 14 m²
SECOND HOUSE
ground floor
sitting room with fireplace/dining room/open kitchen/toilet 55 m²
first floor
landing 4 m²
bedroom 13 m²
bedroom 16 m²
shower room 6 m²
toilet
------
Information about risks to which this property is exposed is available on the Géorisques website : https://www.georisques.gouv.fr
[Read the complete description]














