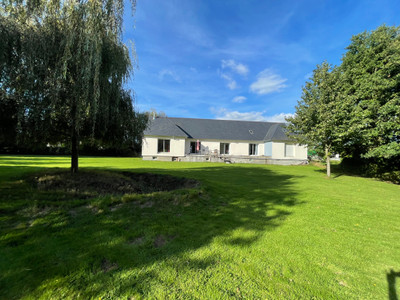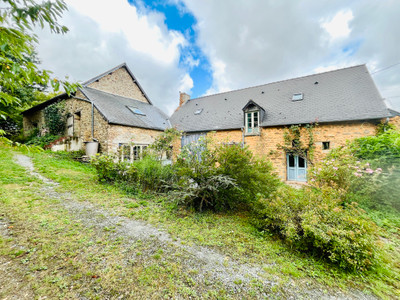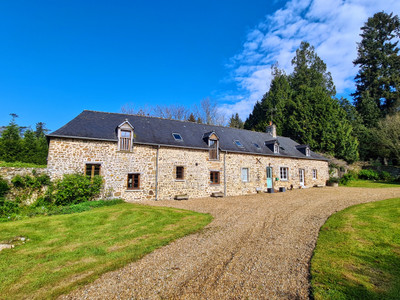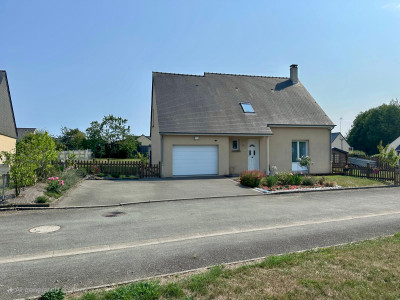4 rooms
- 3 Beds
- 2 Baths
| Floor 215m²
| Ext 3,000m²
€299,950
€268,750
- £233,571**
4 rooms
- 3 Beds
- 2 Baths
| Floor 215m²
| Ext 3,000m²
€299,950
€268,750
- £233,571**

Ref. : A38337RL53
|
EXCLUSIVE
Modern detached property on the edge of a village near popular Gorron.
A roomy detached three bedroom family home built in 2012, set in three quarters of an acre of land. Situated on the edge of a rural village the location is quiet but not isolated. Currently the accommodation is all on one level with a large basement garage. workshop and cave. Double glazed throughout with electric shutters and under floor heat pump central heating. A must see property in a convenient location with all modern conveniences with surprising character.
St Malo 103km
Mont St Michel 57km
Rennes airport 88km
Ferry Caen 110km
Set back from a country lane this property is deceptive.
Ground floor.
With the living accommodation all on one level, this property keeps on giving. You enter into a large and light hallway. The impressive living room to your right as you enter the house is a light and airy double height space of 56m2 with wood burning stove. Directly in front of the main entrance, a doorway goes to the fitted kitchen area, built)in hob and oven, with generous island unit. Patio doors lead to the rear terrace which does need finishing. This property gives you all the modern comforts. It is well insulated, it is double glazed throughout with electric shutters and also benefits from recent heat pump central heating.
If you go left as you enter the house you find a corridor where you have a roomy 17m2 double bedroom to your right with built-in storage, on the left is a spacious 3.4m2 WC. The corridor also takes you to a 7.5m2 wet room and another good sized 16.5m2 double bedroom. At the end of the corridor there is a separate WC and another large 15m2 shower room. Off here is a 5m2 dressing room with a door leading to the double aspect 26m2 master bedrooms. Not forgetting a spacious 7.5m2 utility room. All the bedrooms have patio doors leading to the terrace. The light and feeling of space is wonderful particularly in the living room.
There are electric shutter throughout and electric doors into the basement garage as well as recent heat pump under floor central heating.
First Floor.
Stairs lead to a large attic space under eaves, with good head height covering the surface area of the house, should you wish to extend the already very generous living accommodation.
Basement.
The basement area also covers the footprint of the property with space for more then one vehicle, a boiler room, workshop and tons of useful storage for the hoarders among us or for those who need space to tinker.
Outside.
The rear garden is generous with some mature trees around the property.. There is also a 20,000 litre rain water recuperation system to water the garden. the septic tank was installed when the house was built in 2012. There is a small to the front of the property, but the private rear garden with views over fields will attract many of you.
Early viewing is highly recommended, to grasp the space and potential in this family home.
------
Information about risks to which this property is exposed is available on the Géorisques website : https://www.georisques.gouv.fr
[Read the complete description]
 Ref. : A38337RL53
| EXCLUSIVE
Ref. : A38337RL53
| EXCLUSIVE
Your request has been sent
A problem has occurred. Please try again.















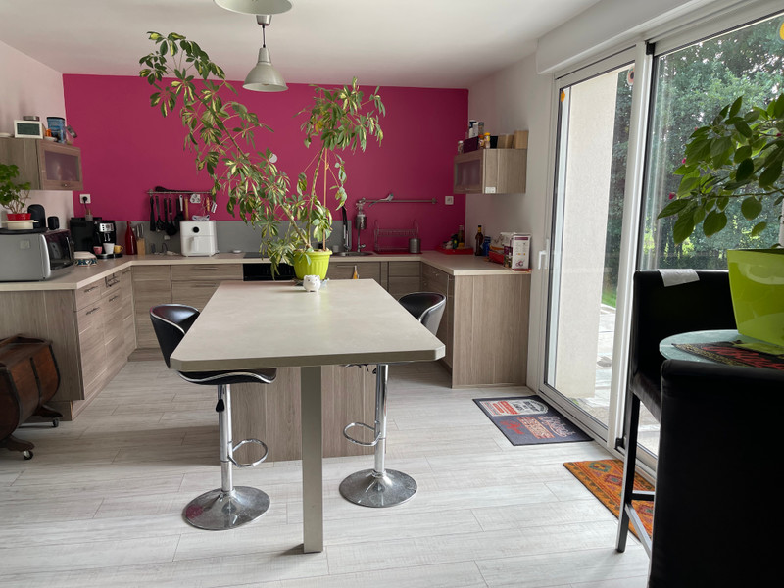
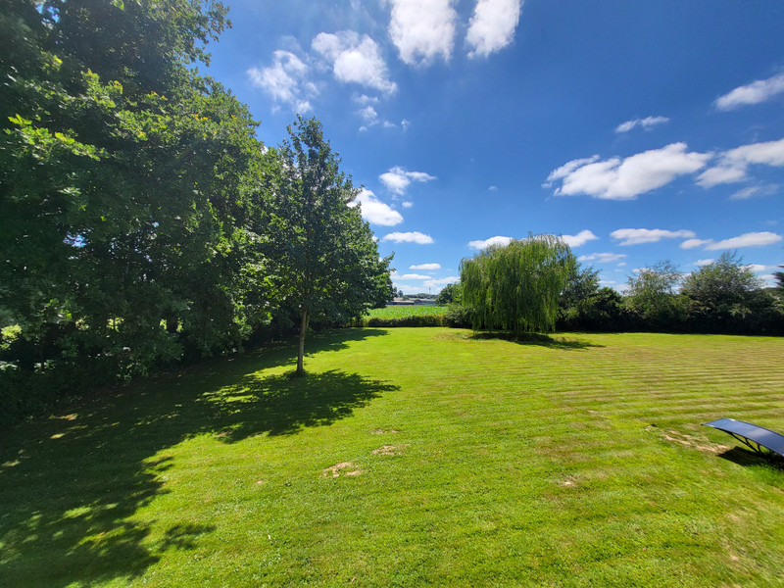
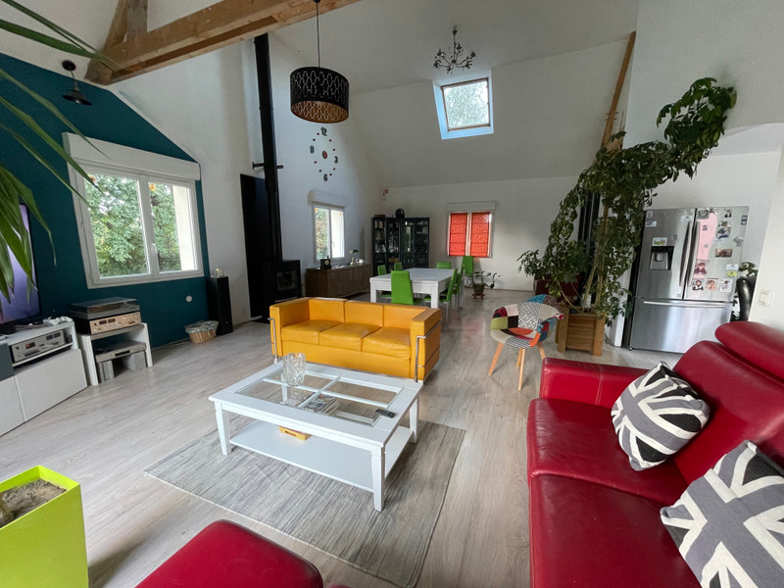


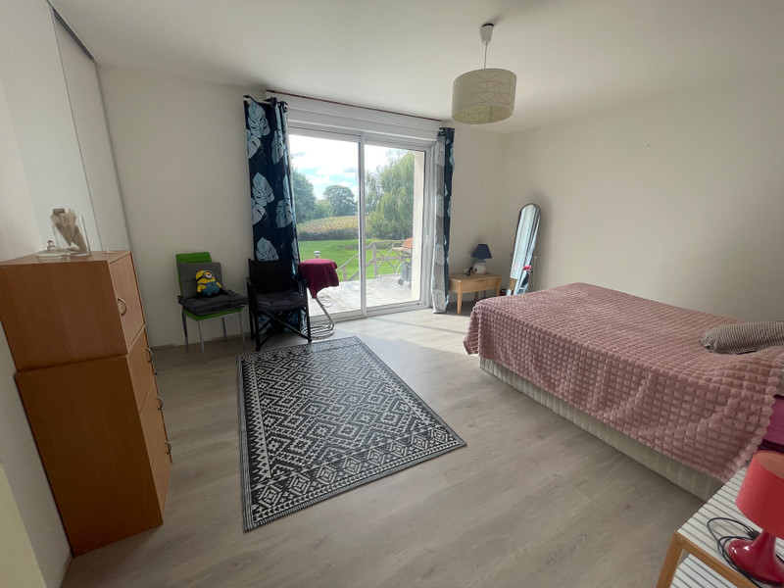

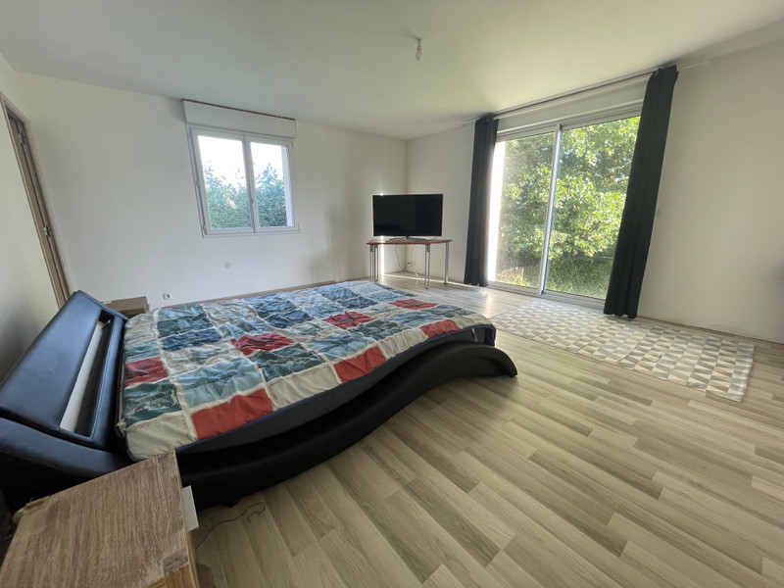

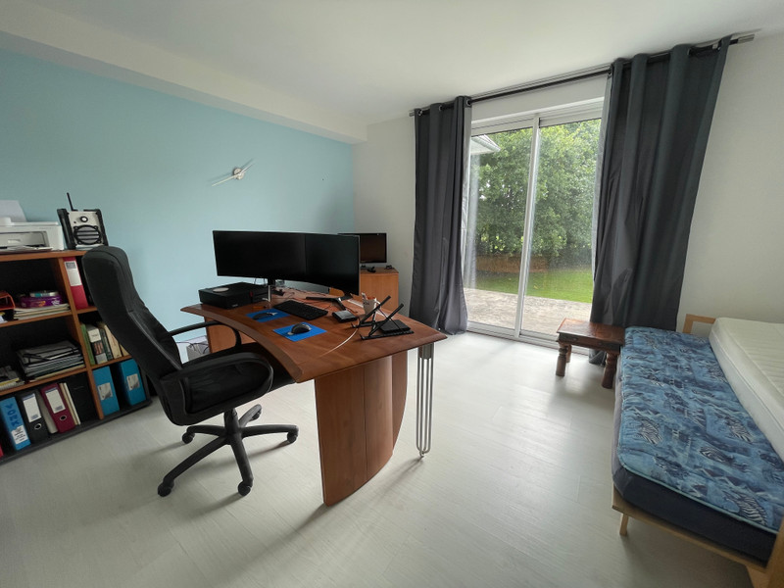
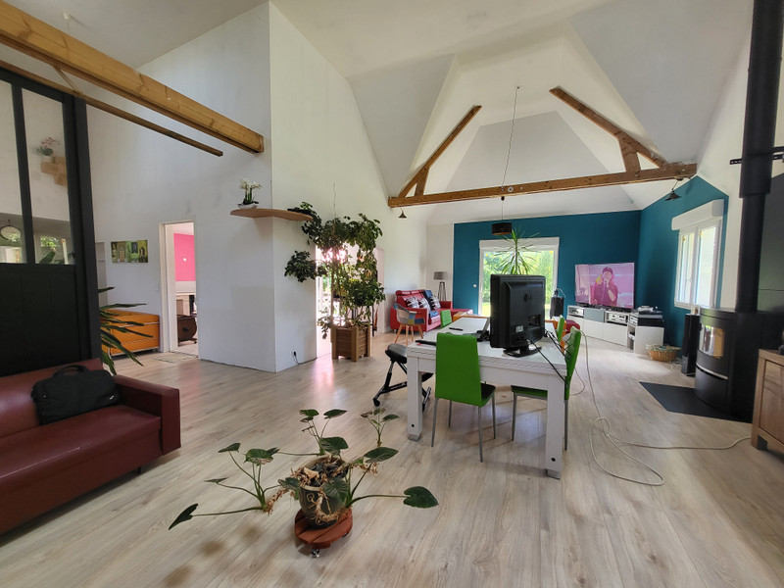
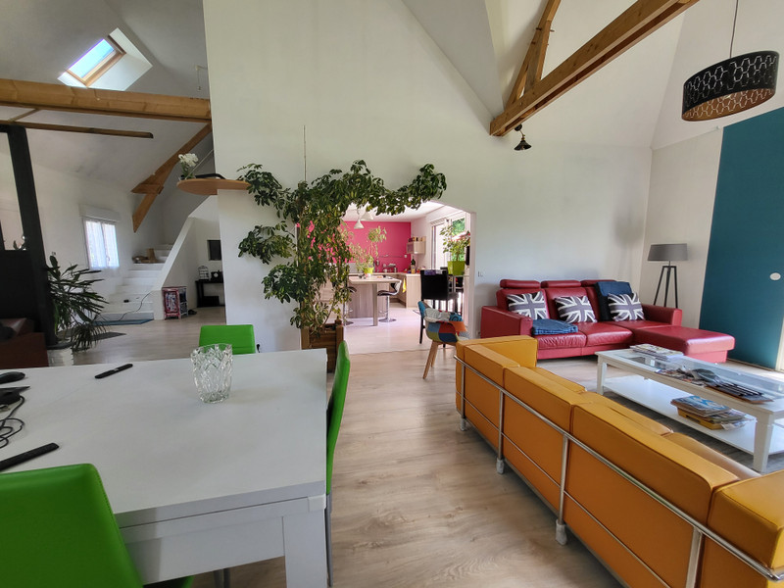













 Ref. : A38337RL53
|
Ref. : A38337RL53
| 


