6 rooms
- 2 Beds
- 1 Bath
| Floor 81m²
| Ext 7,954m²
€170,500
(HAI) - £148,778**
6 rooms
- 2 Beds
- 1 Bath
| Floor 81m²
| Ext 7,954m²
€170,500
(HAI) - £148,778**
Charming Renovation Project with Acreage & Character – Near Ménéac, Merdrignac & Josselin
Charming Renovation Project with Acreage & Character – Near Ménéac, Merdrignac & Josselin
An exceptional opportunity awaits with this characterful old farmhouse nestled in the peaceful countryside of Brittany, within easy reach of the picturesque towns of Ménéac, Merdrignac, and the historic gem of Josselin.
This distinctive property comprises three interconnected sections, one of which is partially renovated, offering immediate potential, while the remaining portions invite creative transformation to develop a truly imposing and substantial residence.
Set on an impressive 8,000 m² of land, the grounds boast a range of authentic outbuildings, including:
A traditional stable
An original bread oven
A well
Whether you're seeking a unique family home, a gîte complex, or a countryside retreat, this property offers space, flexibility, and a true taste of rural French life. With its ideal location and undeniable potential, this is a rare find not to be missed.
The original farm house was split into 3 to accommodate changing family needs. Now only the rendered part of the house is lived in.
To the front of the house there is a large court yard/parking area with two access points. opposite the house there is a large hanger garage. To the side there is a disused potage and a well which has access through a concrete cover.
To the rear of the house you will find an old stable and a bread oven that seems to be in good repair.
Access to the habitable part of the house is via french doors into a good sized kitchen (3.6x3.76m). The kitchen has a log-burning stove which, the client tells me, heats the whole house, kitchen units and a tiled floor. The is a large room (3.45x3.66m) off the kitchen which is currently used as a bedroom elderly person who currently lives there, the flooring is wood effect ceramic tiles.
Both this room and the kitchen are connected via large opening which combined would make a great livingroom/kitchen diner.
From the kitchen you pass into a hall way which leads to the living room (5.52x3.53) with a large open fireplace, exposed beams and the front door (currently unused). the room is tiled in the same style as the kitchen.
At the other end of the corridor is a downstairs bathroom. From this corridor the stairs climb to the first floor where there are two bedrooms. Bedroom one is 2.88x3.78 and bedroom 2 is 2.88x3.68. Both are pleasant light rooms with click flooring.
There is a small anti-room and an upstairs toilet.
to the rear of the property there are several linked rooms including a Boulanderie (3.7x4.13) and a workshop/garage (7.88x3.7).
To the left pf the partially renovated part of the property there are two additional houses/sections which require complete renovation. There is considerable scope for annexing these sections and creating a very large and substantial property.
------
Information about risks to which this property is exposed is available on the Géorisques website : https://www.georisques.gouv.fr
[Read the complete description]
Your request has been sent
A problem has occurred. Please try again.














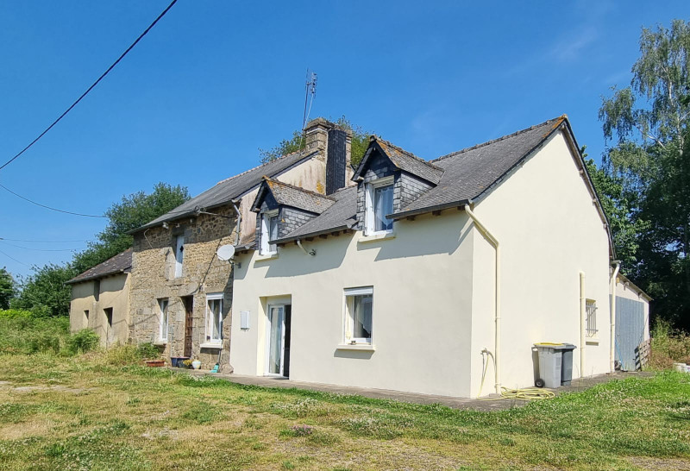
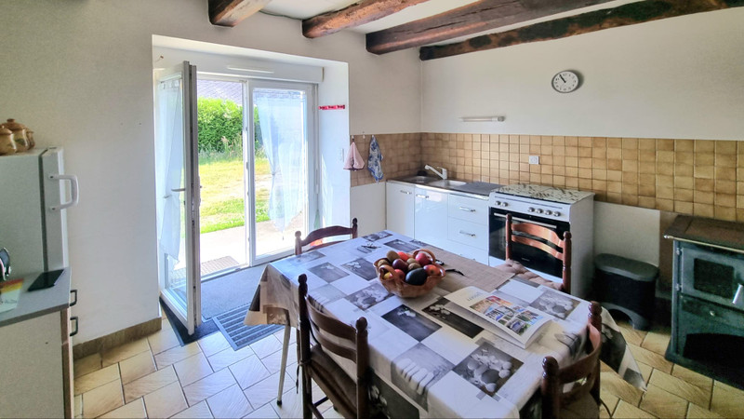
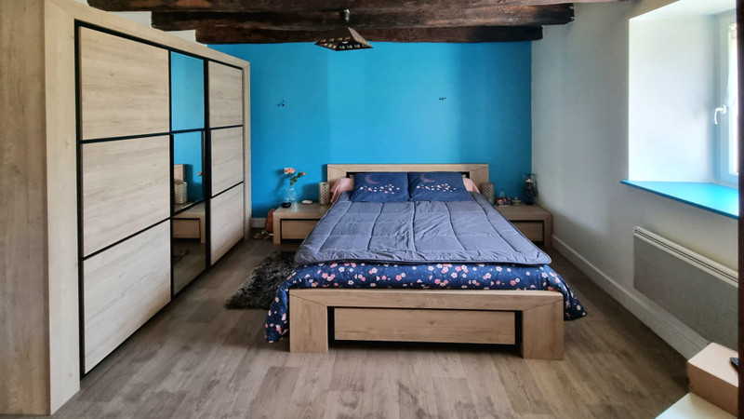
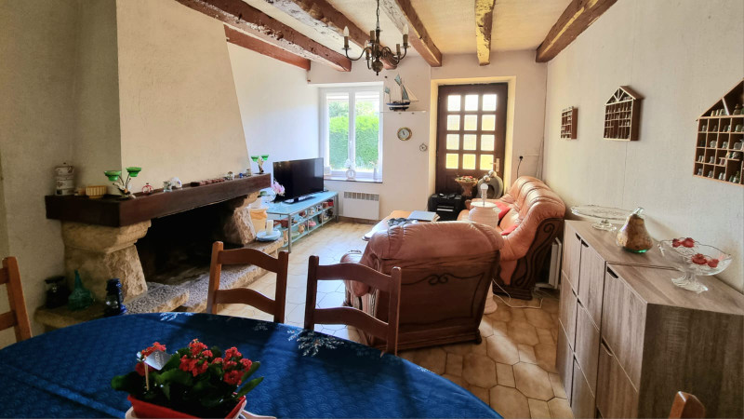
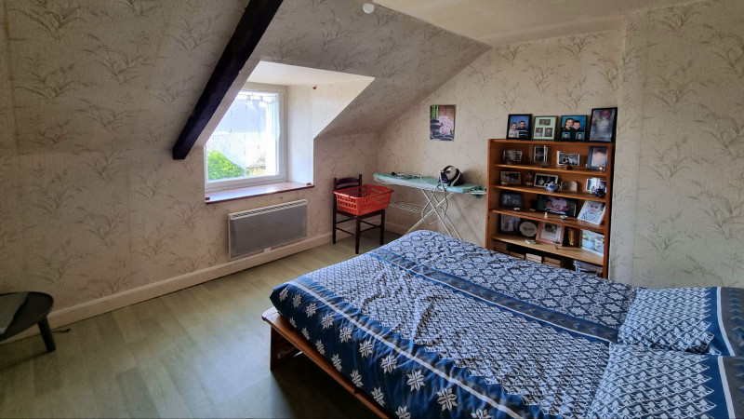
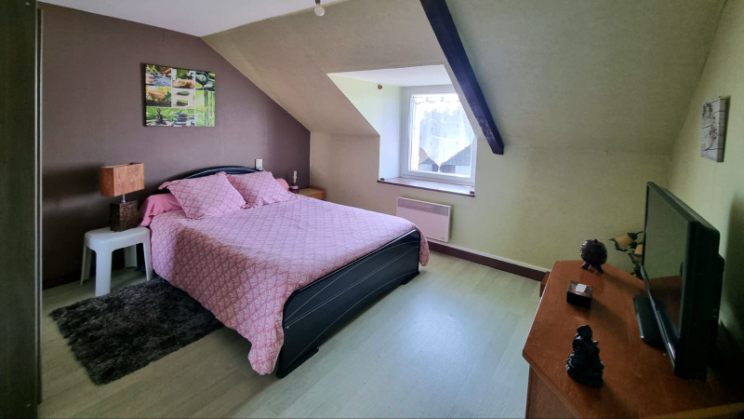
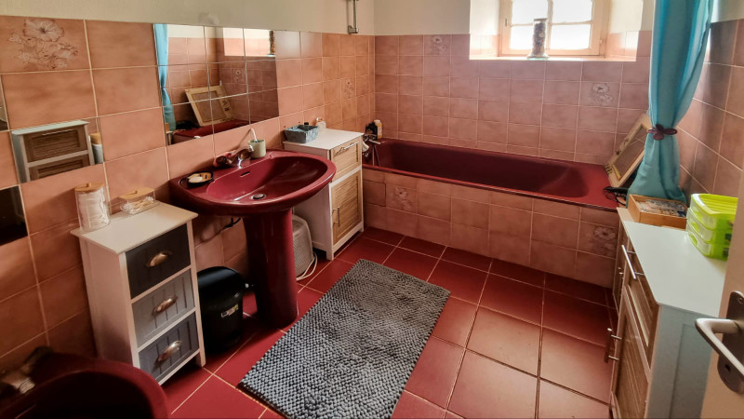
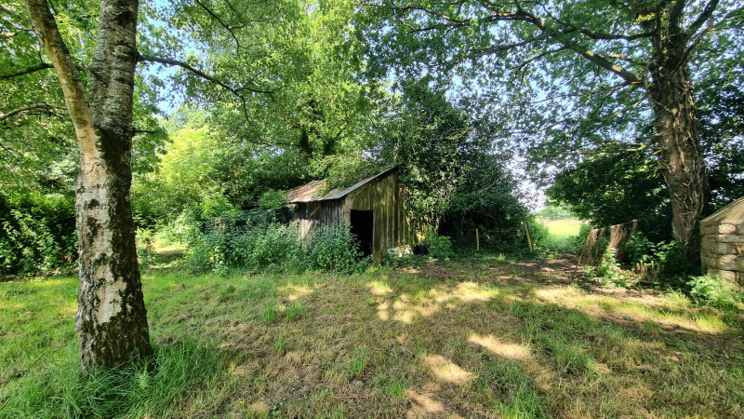
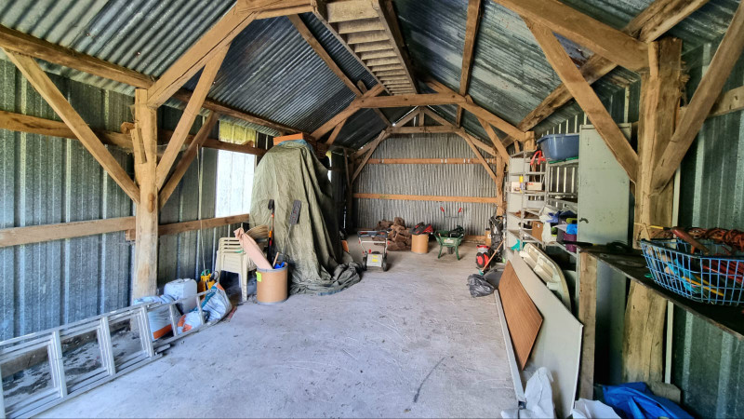
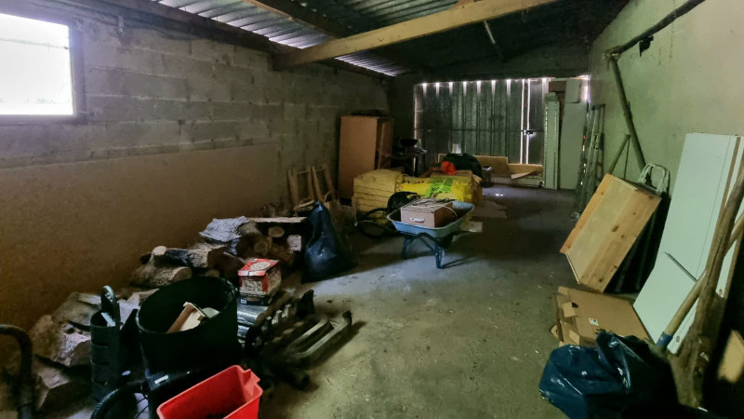























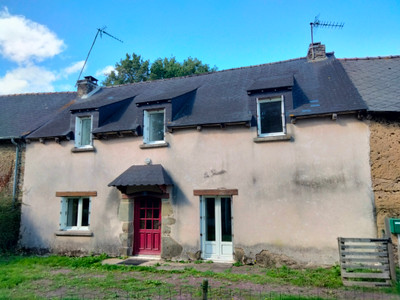
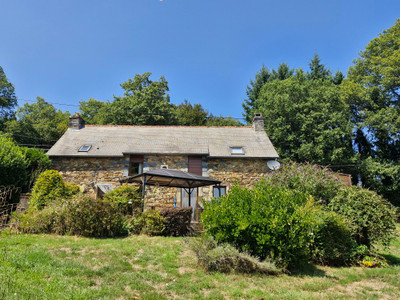
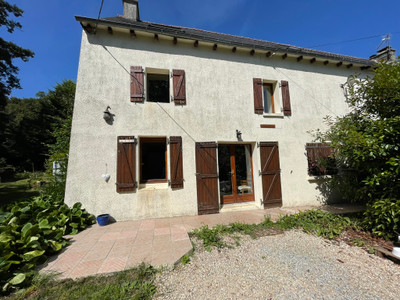
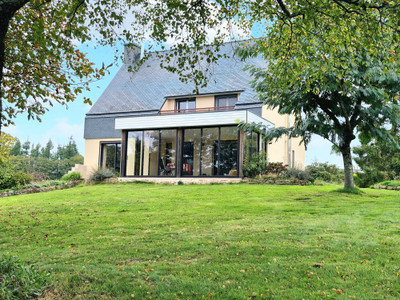
 Ref. : A40405NCL56
|
Ref. : A40405NCL56
|