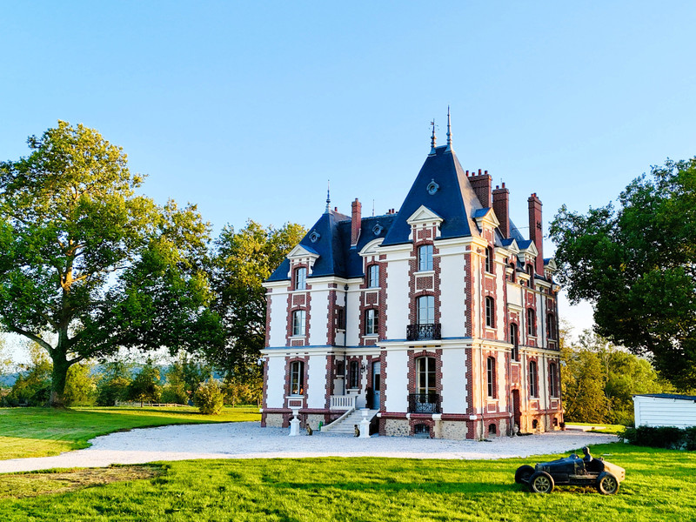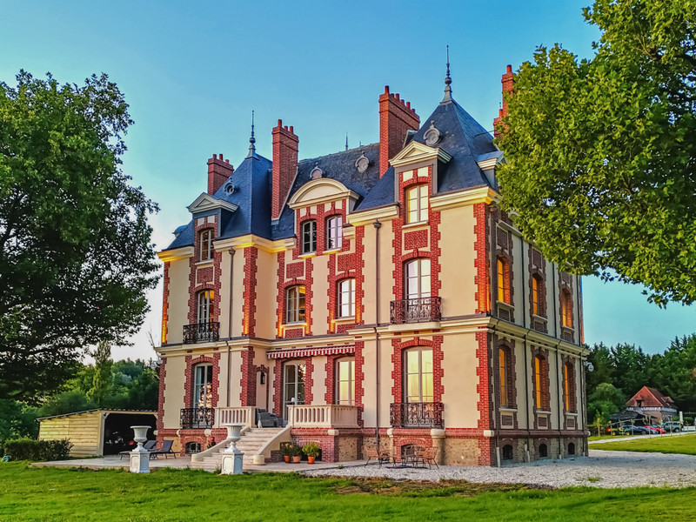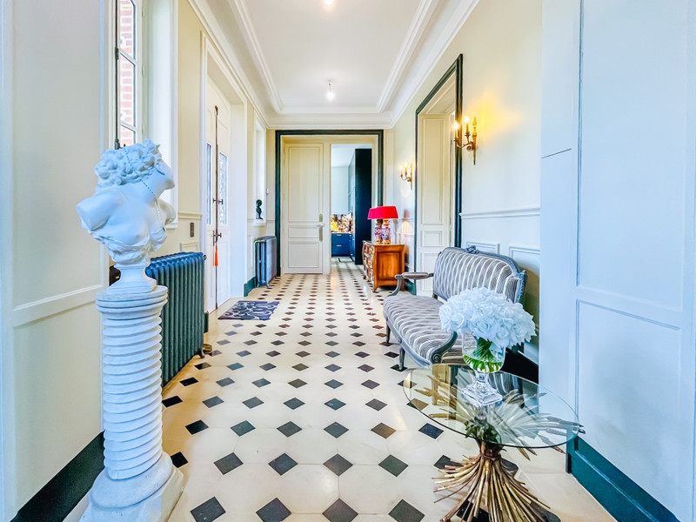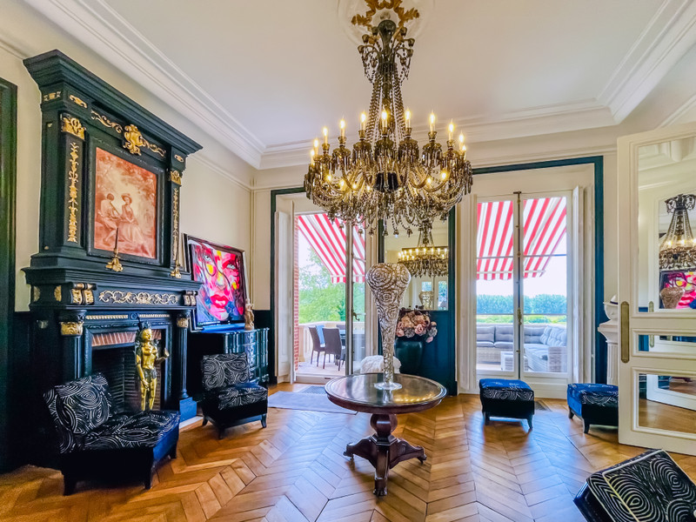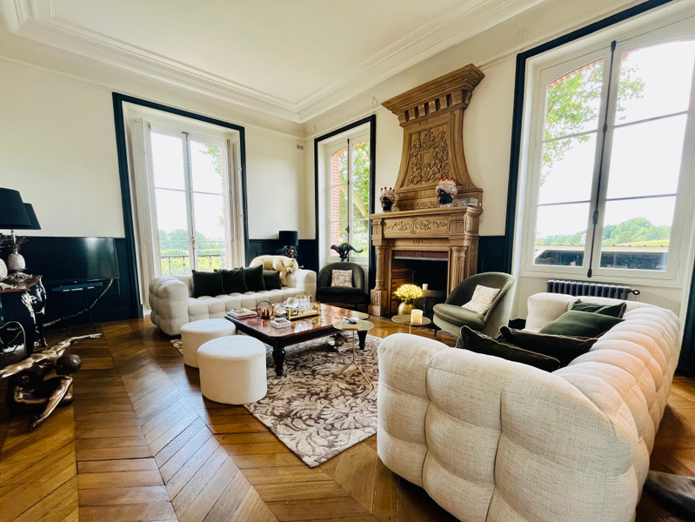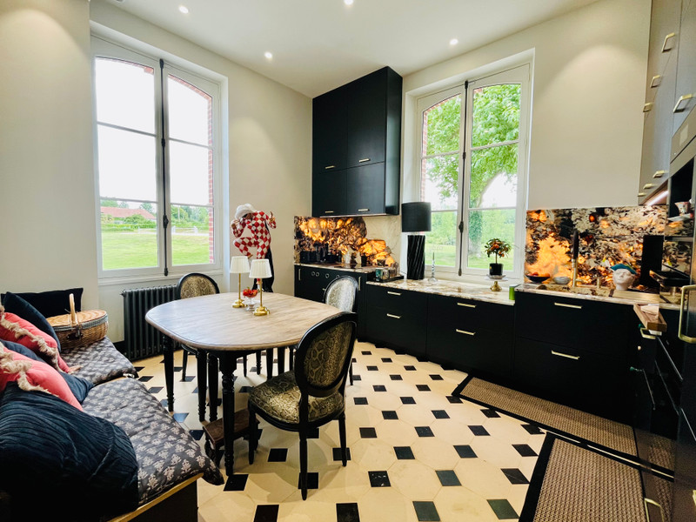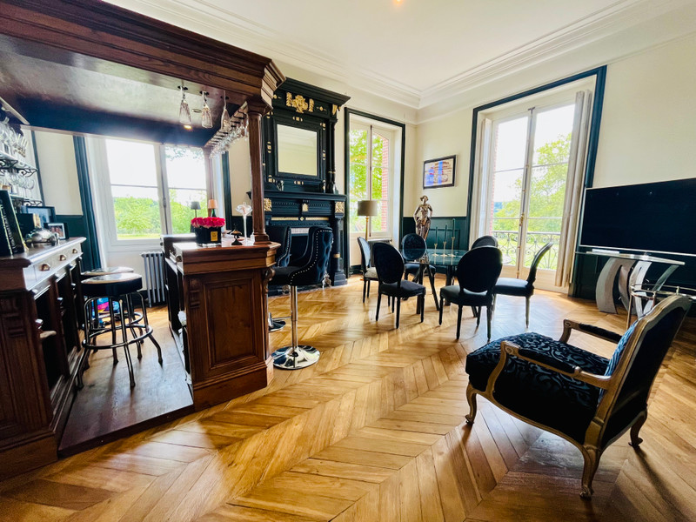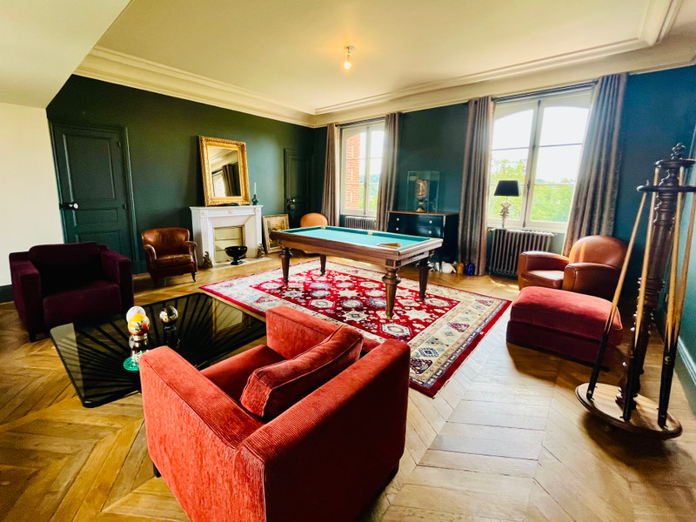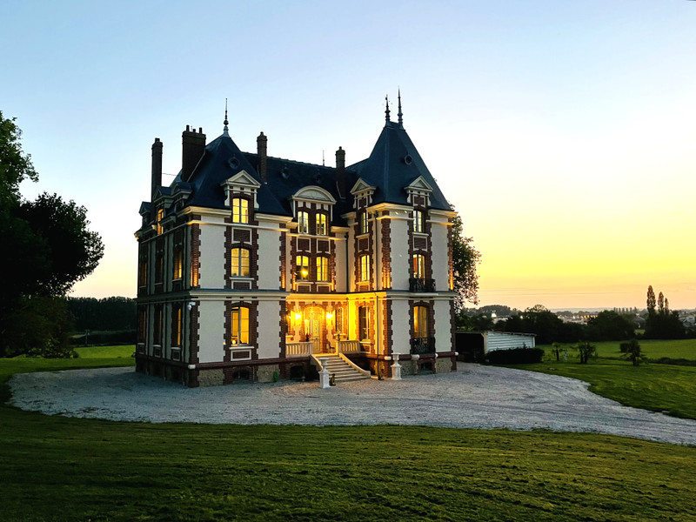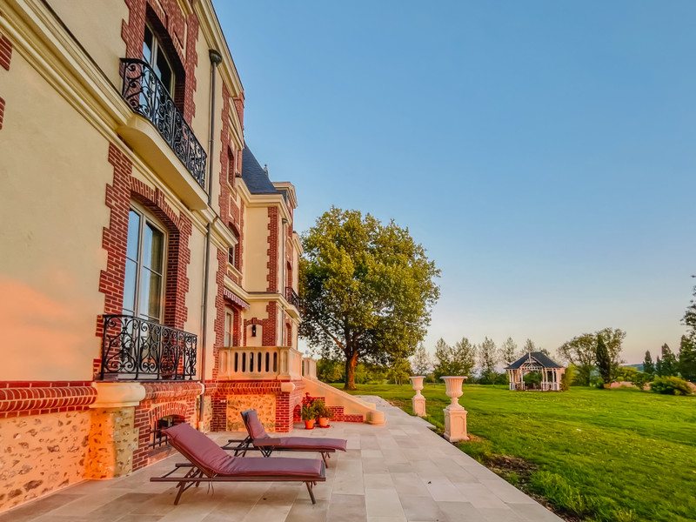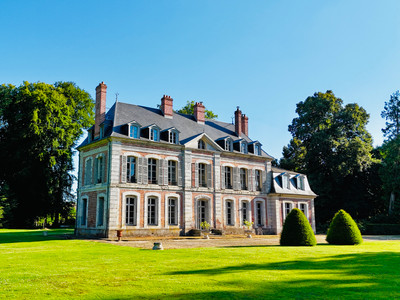13 rooms
- 7 Beds
- 7 Baths
| Floor 528m²
| Ext 78,628m²
€5,420,000
- £4,729,492**
13 rooms
- 7 Beds
- 7 Baths
| Floor 528m²
| Ext 78,628m²
€5,420,000
- £4,729,492**
Stunning 7-bedrooms château fully renovated in Normandy, set in 7,8 hectares with stables and arena
Elegant 19th‑century château, fully renovated with high‑end finishes, blending architectural authenticity with contemporary comfort. Located just 2 hours from Paris and 20 minutes from Deauville, this light‑filled 528 m² residence features spacious reception rooms, 7 bedrooms, a wellness area (hammam, sauna), a keeper’s house, outbuildings, and an integrated equestrian estate.
Set in nearly 8 hectares of private grounds, the property includes 9 horse boxes, tack room, riding arena, paddocks and meticulously organized pastures—ideal for top‑tier equestrian activity.
This rare estate combines historic charm, modern luxury and functional equestrian facilities. From the first moments you feel at home.
Built in stone and brick, the château is distinguished by its beautifully crafted slate roof. The tasteful renovation preserved many original features, including marble and wood fireplaces, antique parquet floors and the grand staircase.
GROUND FLOOR — Grand reception spaces and refined materials
Upon entering the 24 m² hall, your eye is drawn to a classic black‑and‑white stone floor. The reception rooms unfold in enfilade, enhanced by point de Hongrie parquet, sculpted wooden and marble fireplaces, and large windows flooding the rooms with light:
- Kitchen (18 m²) with stone floor and marble backsplash lit by LED lighting,
- Dining room (33 m²) featuring a wooden bar, sculpted wood fireplace, and elegant parquet,
- Two sitting rooms (30 m² and 33 m²), both with fireplaces—one opens onto a stone terrace overlooking the park, with an external staircase to a lower terrace,
- Office (20 m²) with marble fireplace and wood parquet flooring,
- Guest WC with hand basin.
FIRST FLOOR — Prestigious bedrooms and relaxation area
A generous 67 m² landing serves as a billiard room, adorned with built-in cupboards and an elegant fireplace. Layout includes:
- Master suite (27 m²) with fireplace, en-suite shower room and separate WC,
- Bedroom 2 (24 m²) with fireplace, built-in wardrobe and private shower room,
- Office (20 m²) with marble fireplace,
- Separate dressing room (13 m²) fitted with wardrobes, hanging rails and central island,
- Two separate WCs with hand basins.
SECOND FLOOR — Cozy atmosphere with modern amenities
Featuring wood and carpet flooring, integrated sound system and electric shutters—this floor is designed for privacy and relaxation:
- Cinema room (29 m²) with six reclining seats, electric rolling shutters, acoustic carpeting and integrated sound and projection system,
- Four bedrooms (three en-suite), all with parquet flooring, modern shower rooms and fitted wardrobes,
- Equipped kitchen (14 m²) with wine cellar, dishwasher and sink—ideal for an independent living area,
- Independent bathroom, separate WC, and spacious light-filled corridors.
BASEMENT — Wellness and technical utility
Accessible via a service staircase with separate exit, the basement offers exceptional facilities:
- Spa area (29 m²) with hammam, sauna, shower, washbasin and original brick fireplace,
- Laundry room (15 m²), separate WC, boiler room with two pellet boilers and silos,
Four cellars for storage, wine or general use,
Total basement area: 45 m².
OUTBUILDINGS
The château is complemented by:
- A separate guardian’s house, featuring an equipped kitchen, two lounges (one with fireplace), dining room, laundry room, ground-floor bedroom with shower room, and upstairs: bedroom, shower room with WC, landing and additional room;
- 9 stables, tack room and storage for the equestrian estate;
- Agricultural shed;
- Wooden pergola and lean‑to; closed garages and upper-floor room.
FULLY OPERATIONAL EQUESTRIAN ESTATE
Within the nearly 8 hectare property:
- 9 spacious boxes, a tack room,
- Outdoor sand arena (68 × 35 meters),
- Enclosed paddocks and meadows,
- Gravel driveways and fully independent pedestrian/vehicle circulation between buildings.
------
Information about risks to which this property is exposed is available on the Géorisques website : https://www.georisques.gouv.fr
[Read the complete description]














