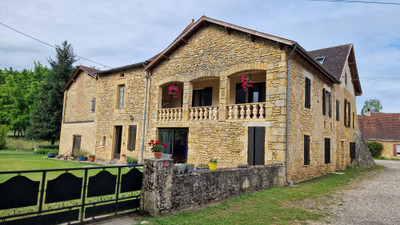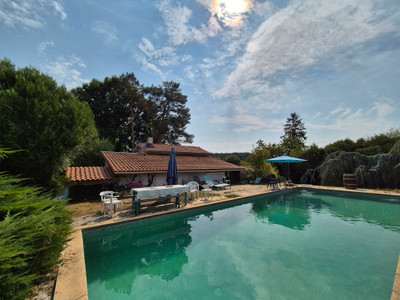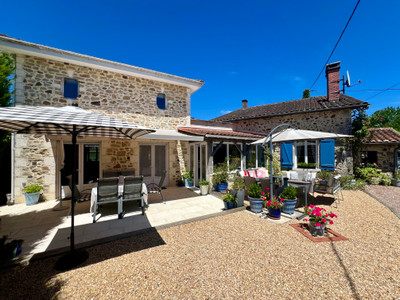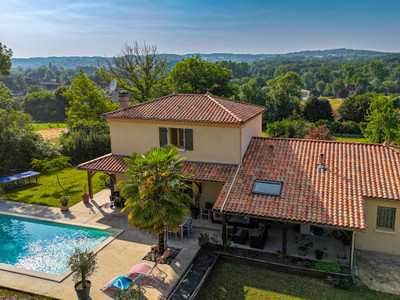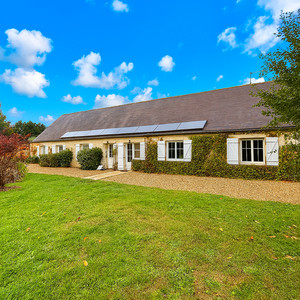9 rooms
- 6 Beds
- 1 Bath
| Floor 272m²
| Ext 2,065m²
€458,980
€455,800
(HAI) - £396,136**
9 rooms
- 6 Beds
- 1 Bath
| Floor 272m²
| Ext 2,065m²
€458,980
€455,800
(HAI) - £396,136**

Ref. : A38188BOT24
|
NEW
|
EXCLUSIVE
Charming stone house, full of history, with outbuildings and terrain of more than 2000m2.
Charming detached stone house in a beautiful village in the Périgord Pourpre, located 3 km from the bastide town of Lalinde, with all amenities and SNCF train station. The house is spread over 3 levels, comprising: a living room, a dining room/lounge, 6 bedrooms, 2 shower rooms, 2 toilets, 1 open kitchen and 1 semi-open kitchen, cellar, and other rooms. A large loggia and a terrace complement the building's beautiful silhouette. The plot of land of more than 2000 m2 is transformed into a beautiful garden. Three outbuildings: one of more than 60m², attached to the house and requiring complete renovation, the other is a shed of around 85m2, used as a garage, and the third is an 8m² storage shed. Heating is wood-fired and electric. The house is partially air-conditioned. Renovated in 2008 and 2017, the property offers many possibilities: it can be used as a family home or a second home. It also has good potential for tourist rental or for another independent professional activity.
Detached stone house with lots of character, 3km from the lively bastide town of Lalinde, which is located on the banks of the Dordogne River, with all its amenities, restaurants and cafes, a weekly market, and a train station. The house is full of history, having been built incorporating the ruins of the old 12th-century village church. It is spread over three levels, comprising:
- On the ground floor: an open-plan kitchen, a dining/living room, three bedrooms, a shower room, a toilet, a cellar, a large entrance hall, a pantry, and another room.
- On the first floor: a close to 45m² living/dining room with plenty of natural light, a semi-open kitchen, a shower room, a toilet, and two bedrooms. A large loggia and a terrace complement the building's beautiful silhouette.
- On the second floor: an attic converted into a large bedroom.
The plot of land of more than 2000 m2 is transformed into a beautiful garden. Three outbuildings: one of more than 60m², attached to the house and requiring complete renovation, the other is a shed of around 85m2, used as a garage, and the third is an 8m² storage shed. Heating is wood and electricity. The house is partially air-conditioned. Renovated in 2008 and 2017, the property offers many possibilities: it can serve as a family home or a second home. It also has good potential for tourist rental or for another independent professional activity. For a period in the past, the ground floor had been used for tourist rental - bed and breakfast.
------
Information about risks to which this property is exposed is available on the Géorisques website : https://www.georisques.gouv.fr
[Read the complete description]















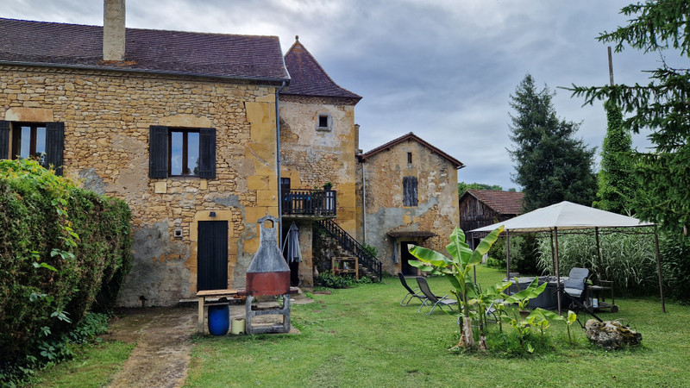
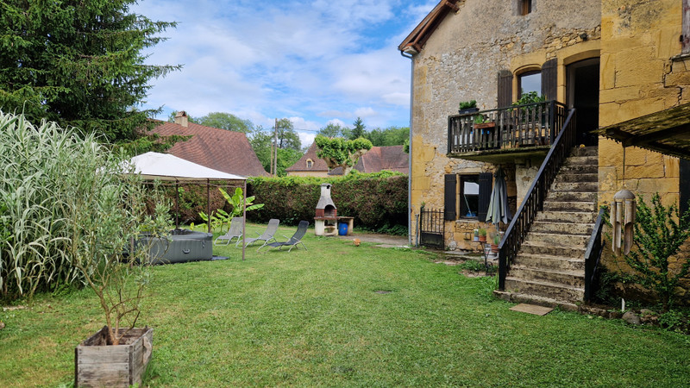
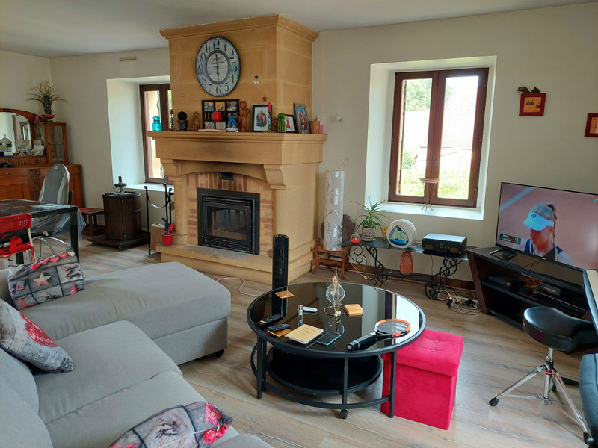
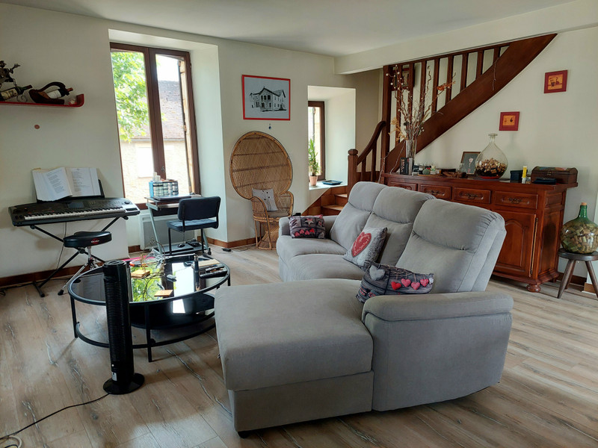
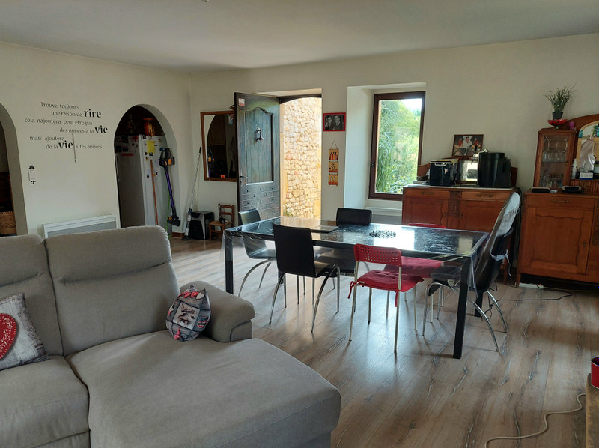
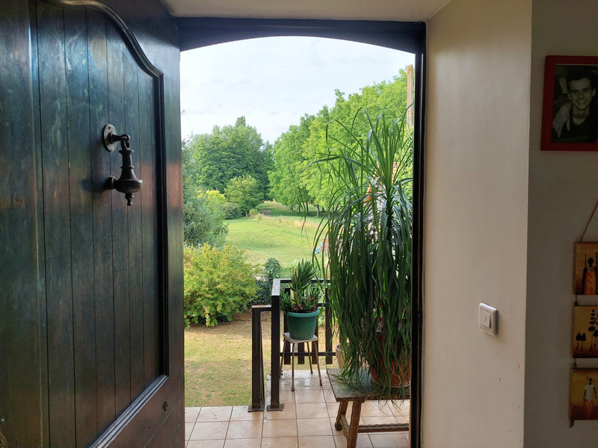
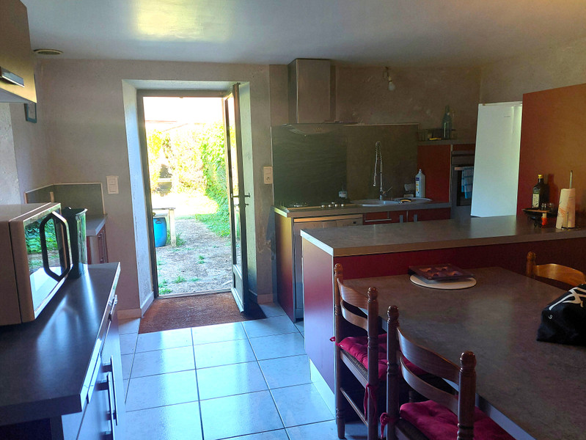
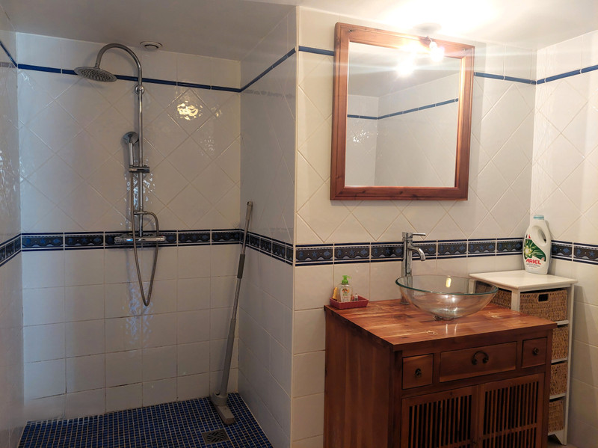
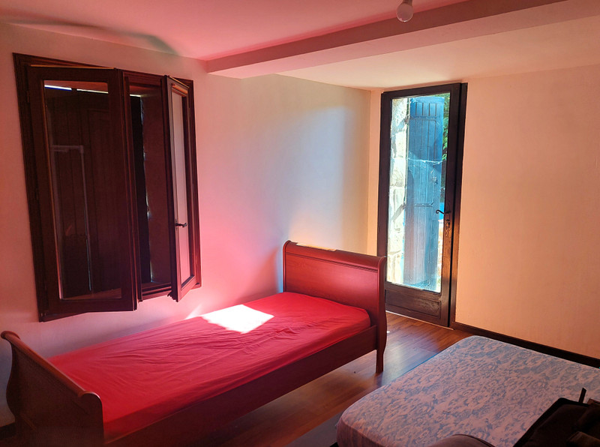
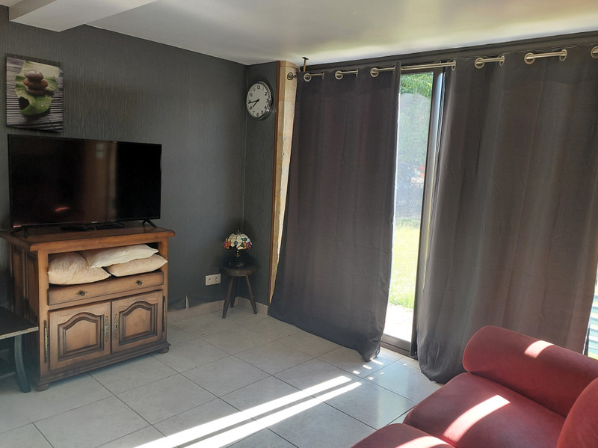
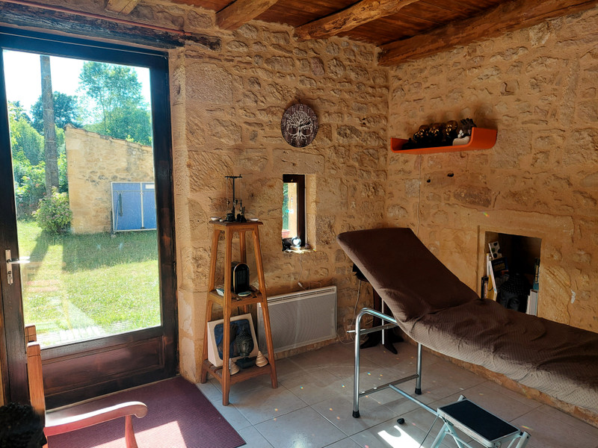
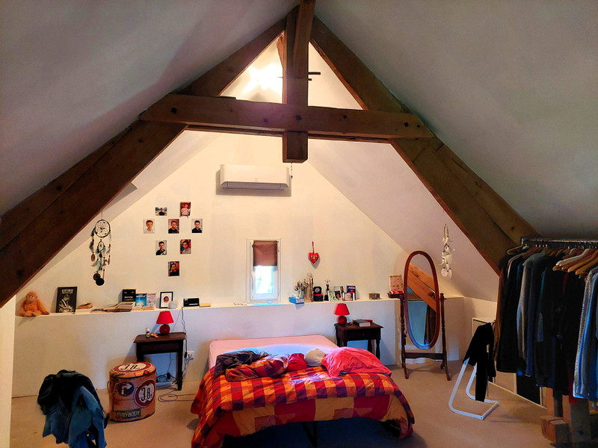
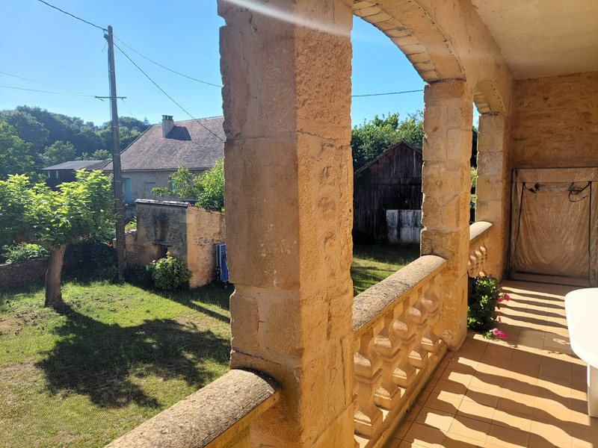
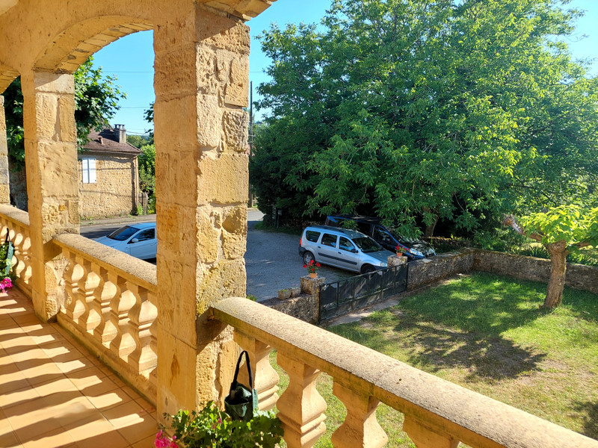















 Ref. : A38188BOT24
|
Ref. : A38188BOT24
| 


