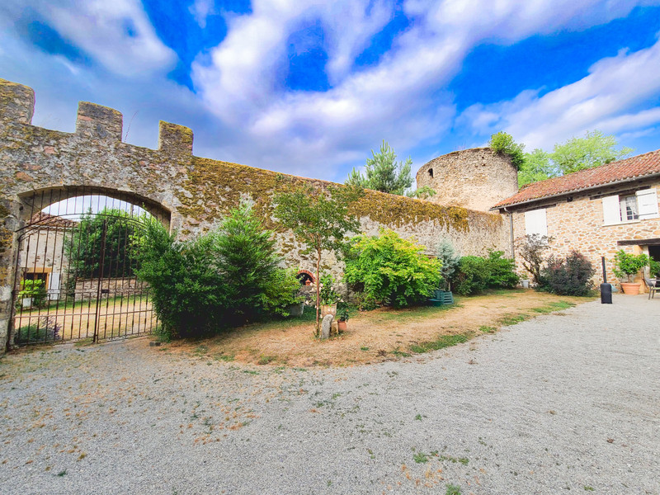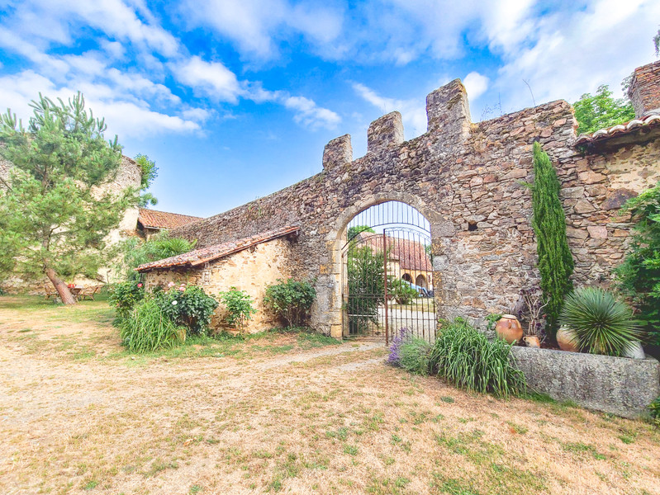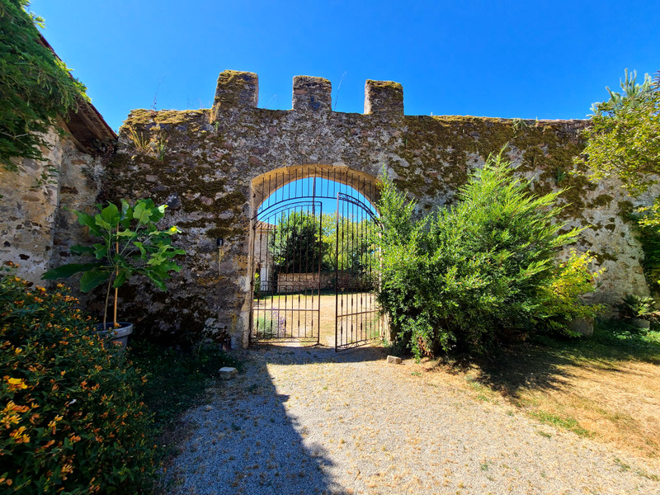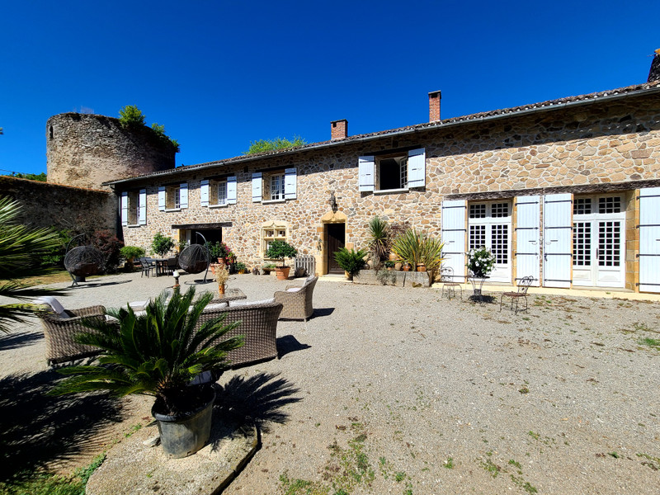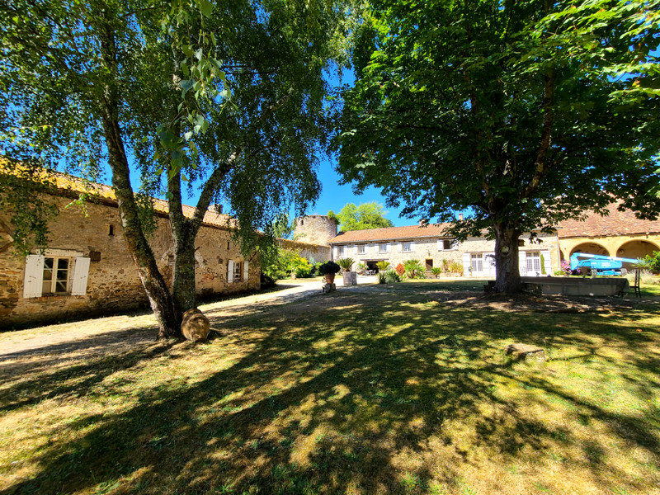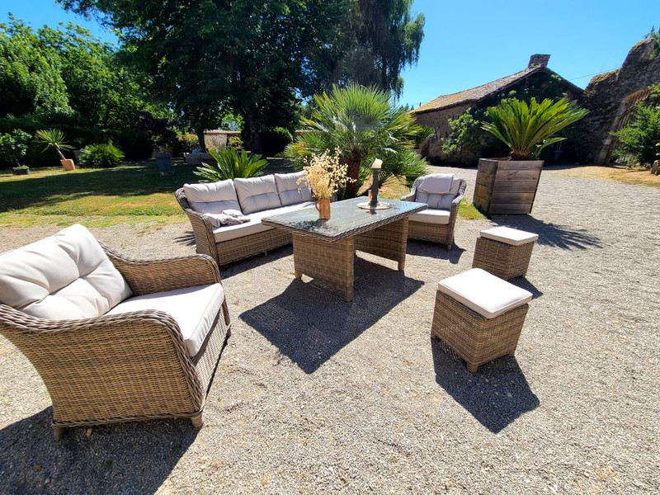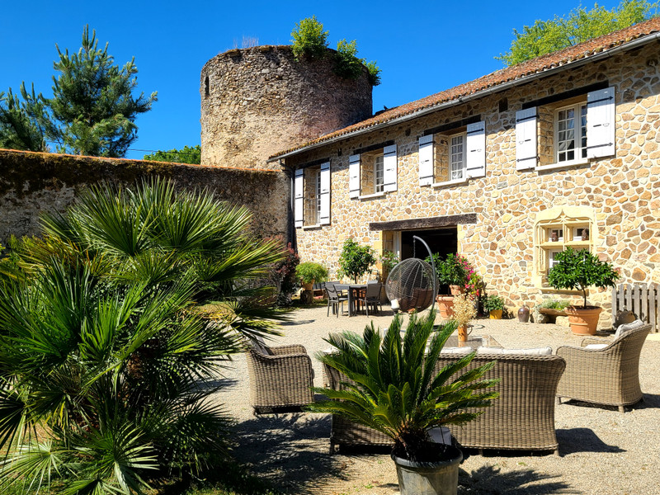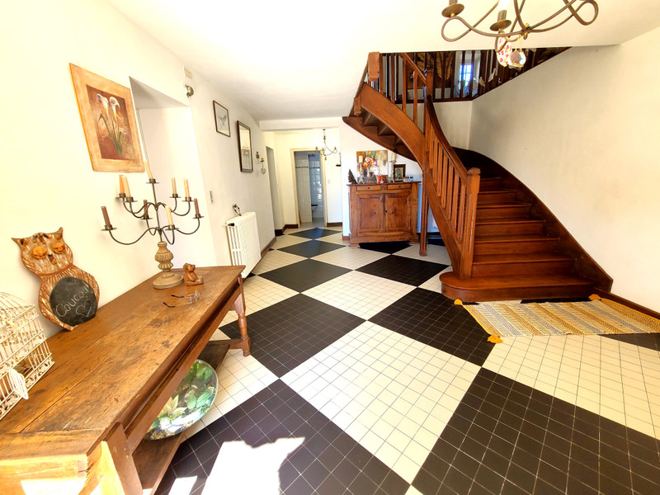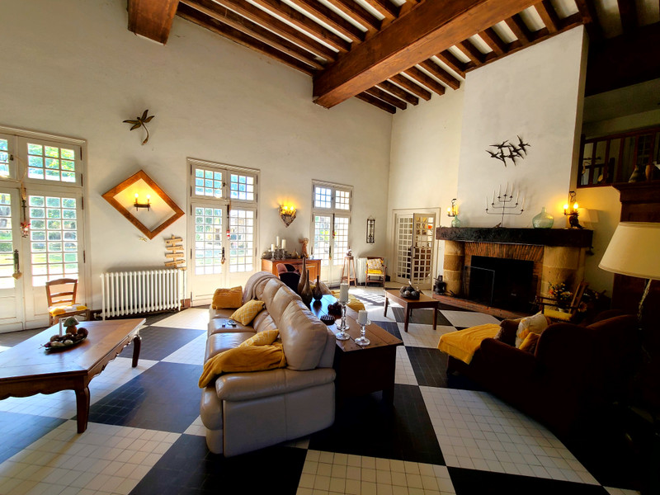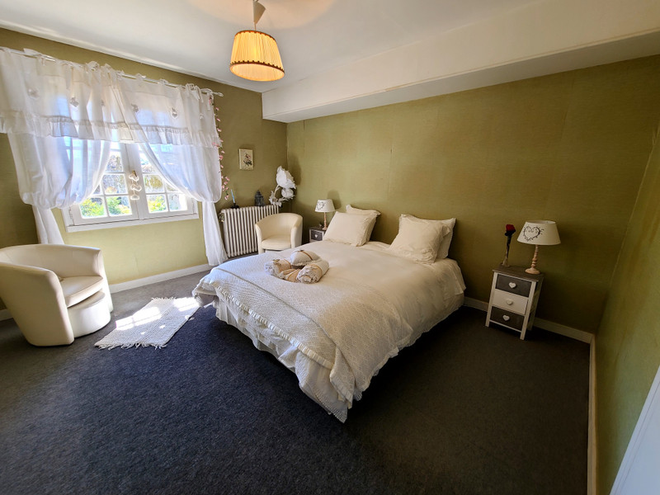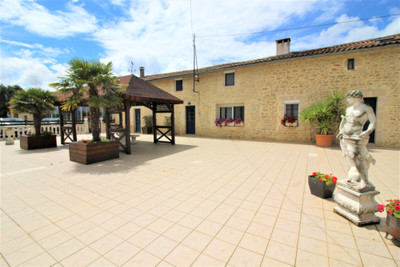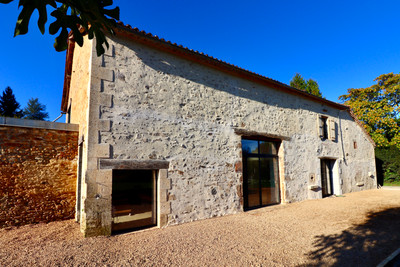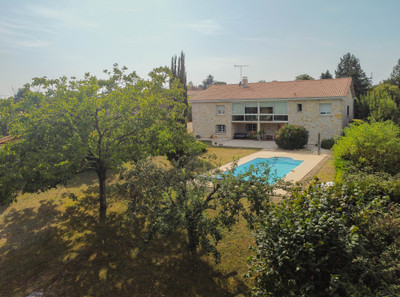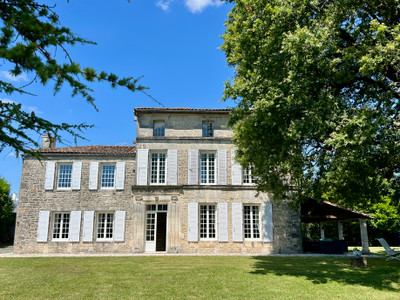15 rooms
- 10 Beds
- 5 Baths
| Floor 388m²
| Ext 28,843m²
€525,000
(HAI) - £458,115**
15 rooms
- 10 Beds
- 5 Baths
| Floor 388m²
| Ext 28,843m²
€525,000
(HAI) - £458,115**
Manor House to Reimagine – Gîte Potential & Château Lifestyle"
Rare Opportunity: Character Property in the Heart of Nature, Near Confolens
Discover this magnificent and unique residence full of authentic charm, nestled in a lush green setting. With 15 bedrooms, this generously sized property is ideal for welcoming a large family, developing a tourism business, or creating a shared living space.
This impressive estate was once part of the adjacent 15th-century château. A living testament to the region’s history, the now-independent historic residence is accessed via a private driveway, ensuring peace and seclusion. The property spans nearly 3 hectares, featuring a spacious courtyard and a large, walled private garden.
The potential is remarkable: 2 to 3 additional guesthouses could be created in the existing outbuildings (in need of renovation), making it an excellent opportunity for a hospitality or holiday rental project.
A truly exceptional place, rich in history, waiting to be reimagined according to your vision.
The property comprises a main house, 3 gite houses to renovate and outbuildings.
The main house:
- Entrance hall: 22,62m²
- Study: 11,45m².
- Living room: 65m² with large open fireplace.
- Kitchen: 20m².
- Laundry room: 20,75m² with boiler
- Wc: 3,05m² (with boiler)
- Garage: 56m² (could be converted into summer kitchen)
Former janitor's apartment comprising:
- Kitchen/living room: 22,20m² with fireplace
- Back kitchen; 8,60m²
- Bedroom1: 15,20m²
- Shower room: 4,05m²
- wc: 1,10m²
FIRST FLOOR
- Mezzanine floor: 25,82m²
- 2 wc: 5,70m²
- Bedroom2: 13,48m²
- Bedroom3: 15,53m²
- corridor: 11,71m²
- Bedroom4: 15,50m²
- Bedroom5: 14,50m²
- Bedroom6: 10,97m²
- Bedroom7: 14m² + Bathroom
- Bedroom8: 21,18m² + Bathroom (8,25m²)
All bedrooms have inside and outside closets.
- Shower room: 5,06m² + bathroom
- Shower room: 5,62m² + Bathroom
- Bathroom: 4,55m² Outside
OUTSIDE
Adjacent to the house, a characterful arcade, accessible from the main room, reveals magnificent arched stonework opening onto the garden. This space leads to a large stone cellar, full of charm and potential
A spectacular attic completes the ensemble, with a remarkable frame in the shape of an inverted ship's hull, testifying to the craftsmanship of the period.
This vast estate also includes several outbuildings, including a second dwelling to be completely redesigned (subject to administrative formalities). Surrounded by greenery, the property lends itself ideally to living close to animals or welcoming horses, thanks to its wide open spaces and discreet paths ideal for walks. The site combines comfort and autonomy, with fiber optics installed, a water source on site, and a large private parking area.
THE GITES
The first gîte offers a convivial space with open kitchen, dining area, bedroom, shower room and toilet.
The second, to be renovated, has a large living room with kitchen, two bedrooms and a shower room. Completely renovated, these two dwellings are independent of the main house.
A third house, to be completely renovated, is also a potential gite.
OUTBUILDINGS
- 2 Workshops
Currently an above-ground swimming pool
Roof in good condition
Oil-fired heating and two fireplaces.
4 cm pulsed wool attic.
Sceptic tank compliant.
Spring water in the grounds.
Single-glazed windows.
Video available on request.
------
Information about risks to which this property is exposed is available on the Géorisques website : https://www.georisques.gouv.fr
[Read the complete description]














