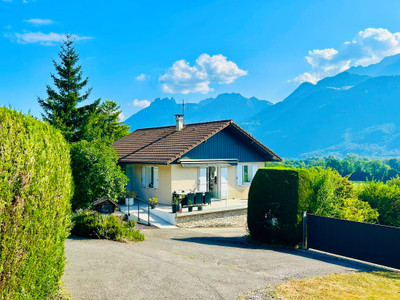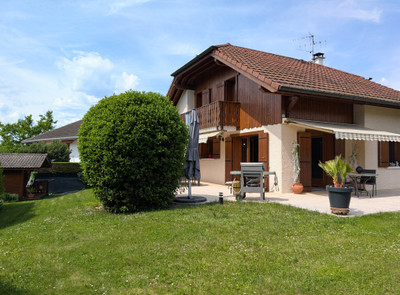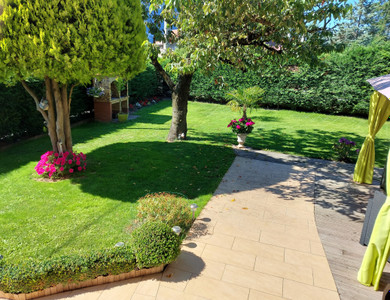6 rooms
- 5 Beds
- 2 Baths
| Floor 133m²
| Ext 1,283m²
€620,000
- £535,928**
6 rooms
- 5 Beds
- 2 Baths
| Floor 133m²
| Ext 1,283m²
Beautiful 5-Bedroom Family Home with Large Garden and Mountain Views in a Prime Location near Annecy
Discover this well-built 5-bedroom home on a large plot in prime Seynod, offering mountain views and full sun exposure. Spread across 3 levels, including a spacious basement and garage, the property is ready for an interior refresh. A rare opportunity to create your dream home just minutes from Annecy.
This is your chance to remodel a spacious, well-built home in a highly sought-after area of Seynod, just minutes from Annecy, with mountain views and full sun exposure throughout the day.
Set across three levels, the property offers 133 m² of living space (160 m² total floor area). The main floors include five bedrooms and an L-shaped open-plan kitchen, dining, and living area of 41 m², creating a bright and versatile central space. There’s also plenty of scope to personalise the layout and interior finishes to your taste.
The house sits on a generous, sun-drenched plot, ideal for family life or entertaining outdoors. Its southwest-facing aspect ensures natural light all day long.
Below the main living area, the full basement level includes three storage/caves, a large garage, and a technical room - offering great potential for a workshop, home gym, or further development (subject to permissions).
Built in 1972, the structure is solid and well-maintained. The interiors, however, would benefit from a full refresh or remodel to meet modern standards and unlock the property’s full potential.
This location offers peace and privacy, while maintaining excellent access with Annecy, Geneva, Aix-les-Bains, Chambéry, and many famous ski resorts all within an hour.
A home that offers space, light, views, and the opportunity to create your ideal Alpine lifestyle.
Contact me for more details or to arrange a visit
Ground Floor:
Entrance Hallway – 5 m²
Kitchen/Dining & living room – 41 m²
Bedroom 1 – 10 m²
Bedroom 2 – 11 m²
Hallway 1 – 2 m²
Hallway 2 – 2 m²
Bathroom – 3 m²
WC – 3 m²
First Floor:
Bedroom 3 – 12 m² (18 m² total floor area)
Bedroom 4 – 12 m² (20 m² total floor area)
Bedroom 5 – 15 m² (21 m² total floor area)
Hallway – 7 m²
Shower Room – 5 m²
Kitchenette - 5 m² (10 m² total floor area)
Garden Floor:
Garage – 40 m²
Cave 1 – 10 m²
Cave 2 – 20 m²
Cave 3 – 9 m²
Hallway – 5 m²
------
Information about risks to which this property is exposed is available on the Géorisques website : https://www.georisques.gouv.fr
[Read the complete description]
Your request has been sent
A problem has occurred. Please try again.














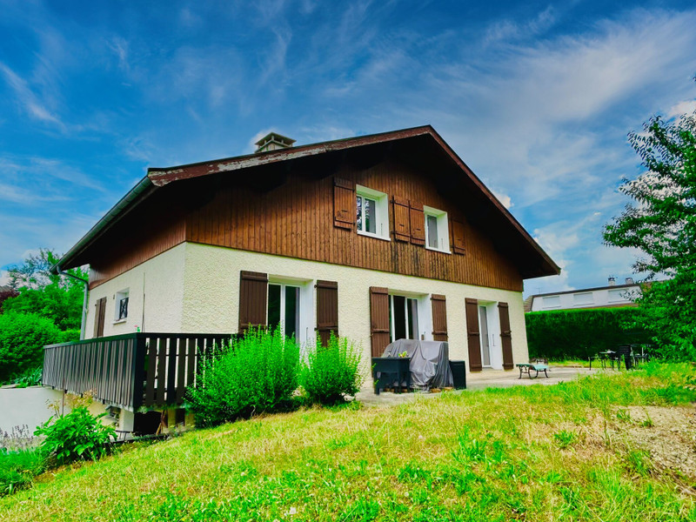
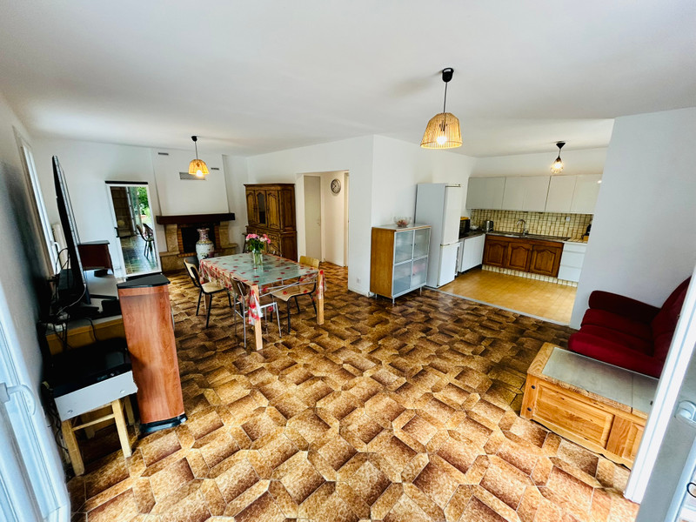
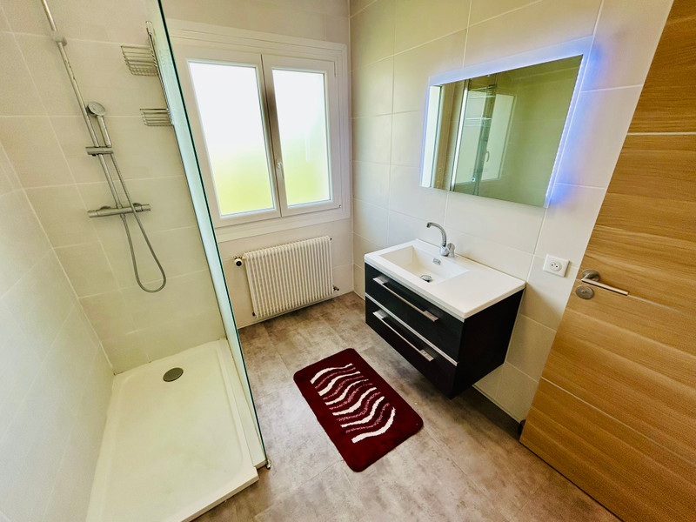
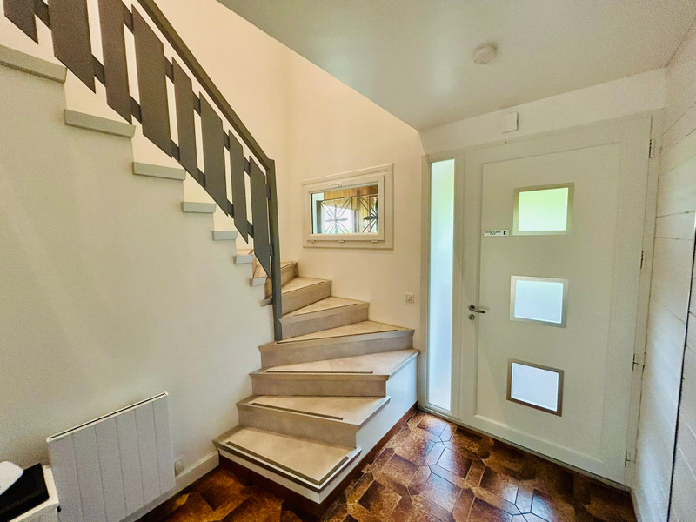
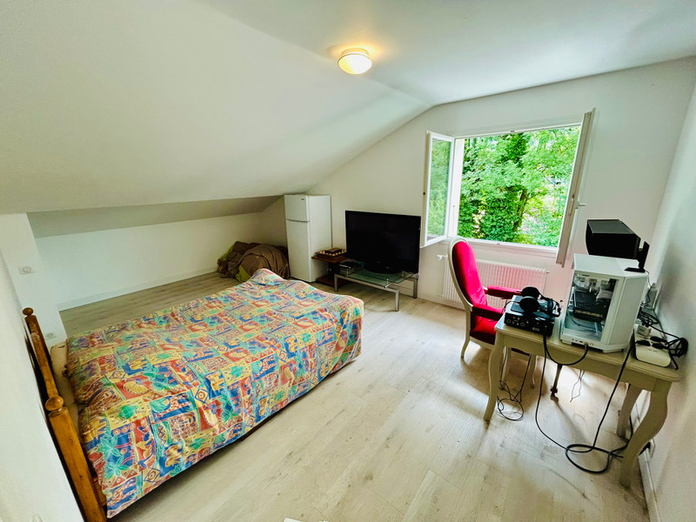
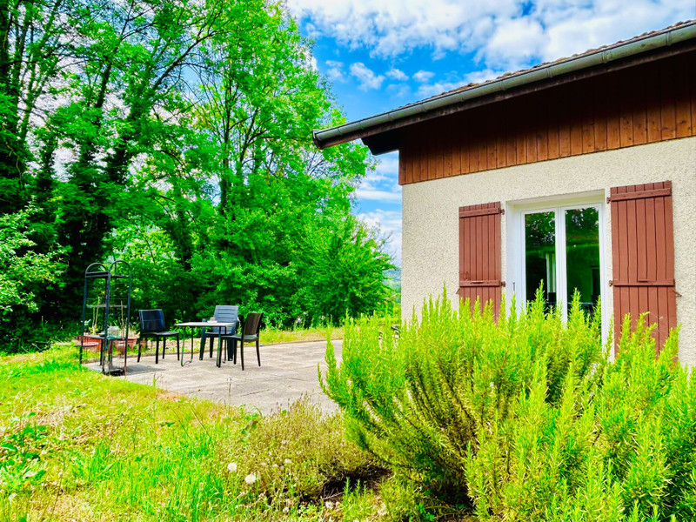
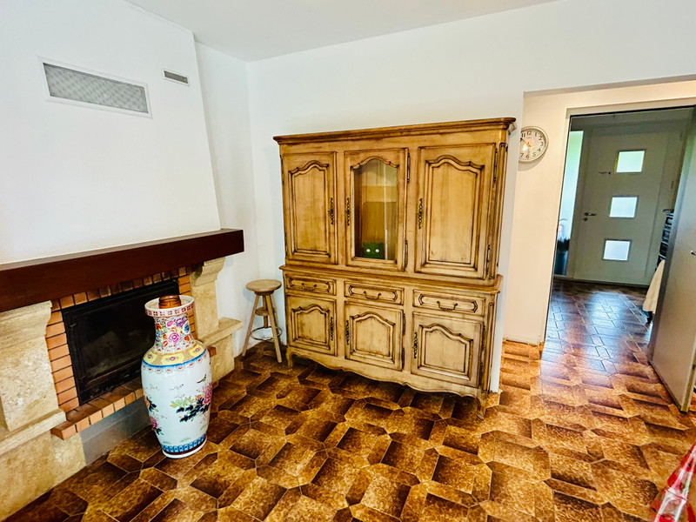
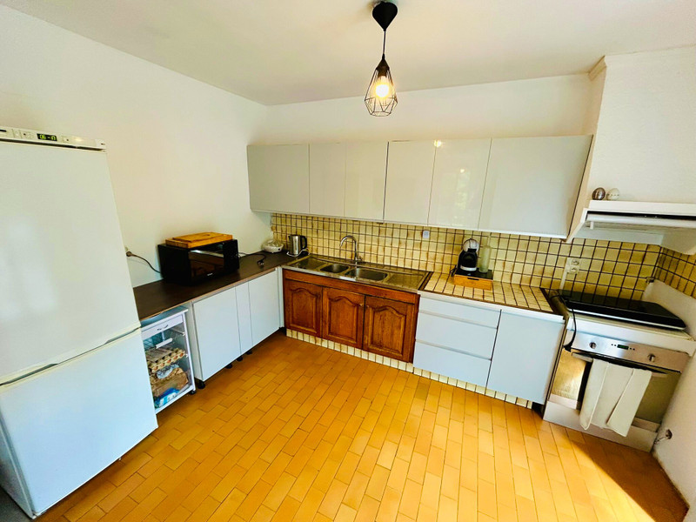
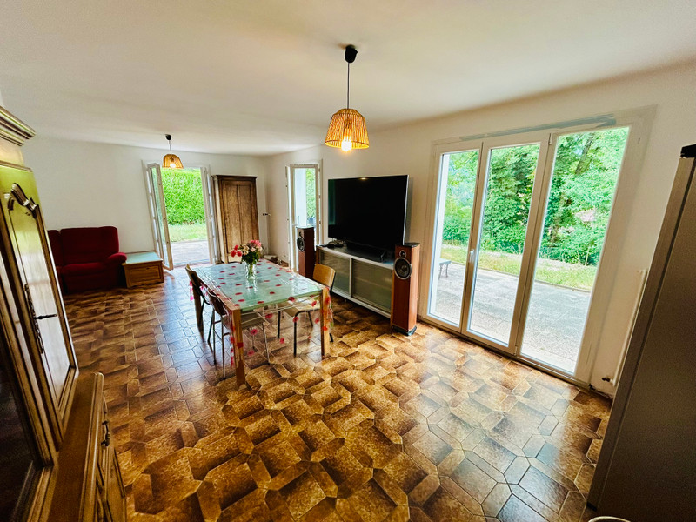
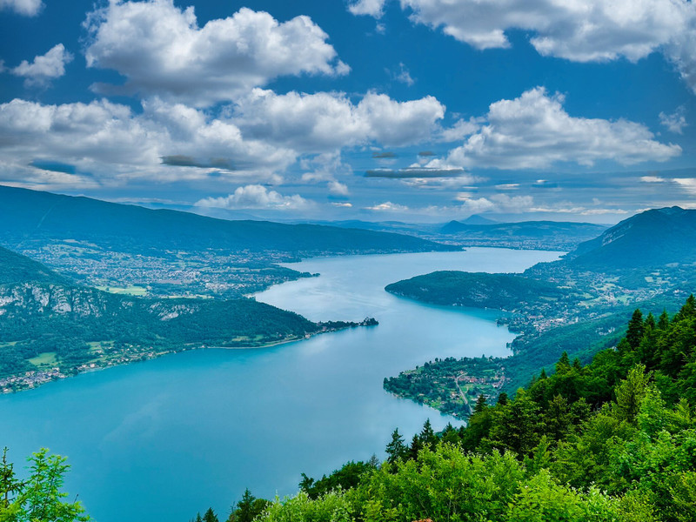























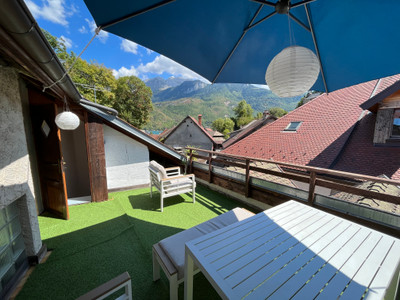
 Ref. : A38485KP74
|
Ref. : A38485KP74
| 