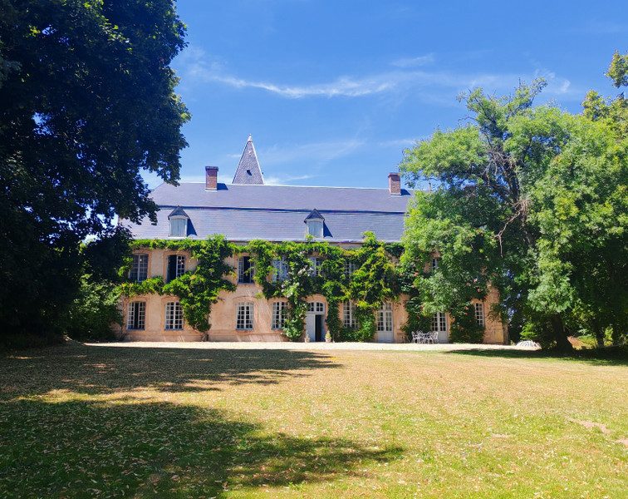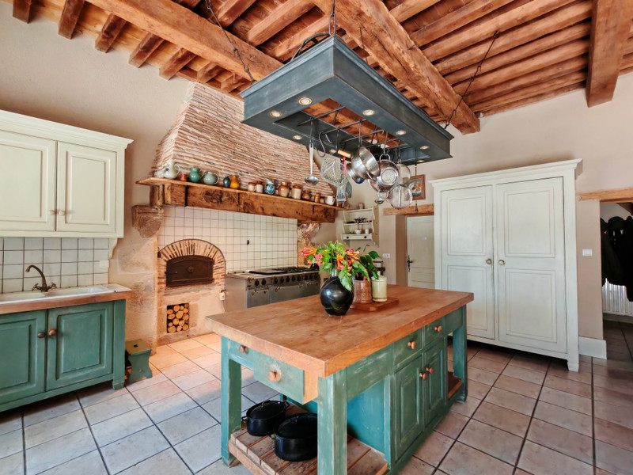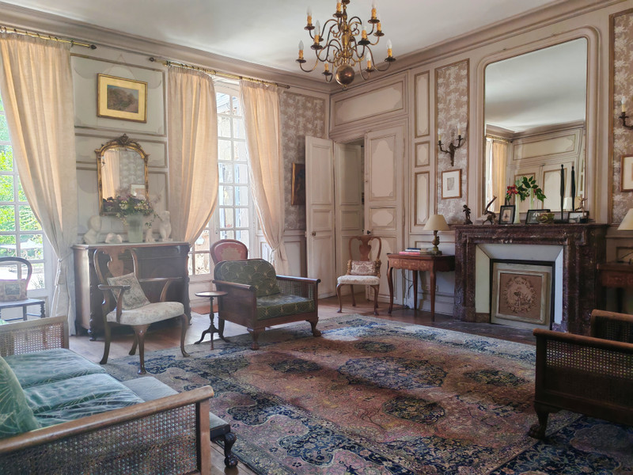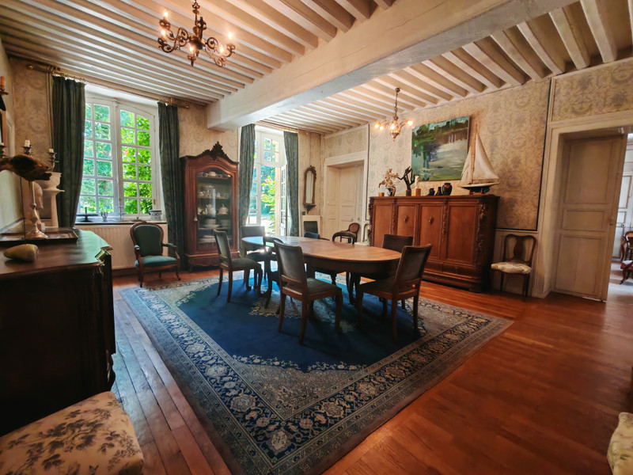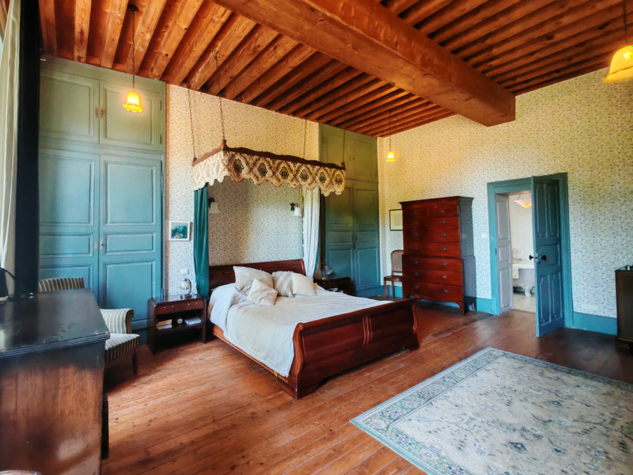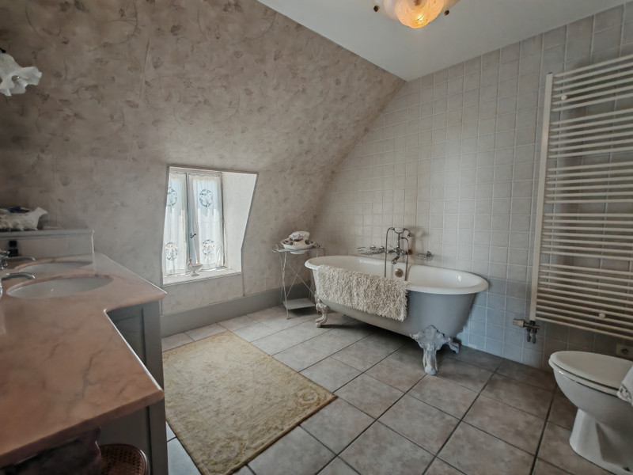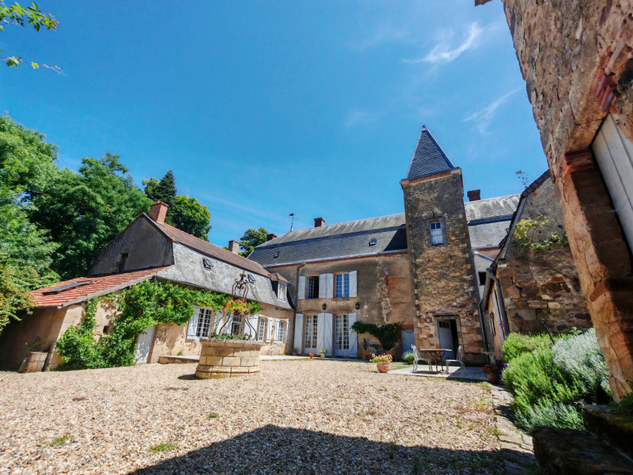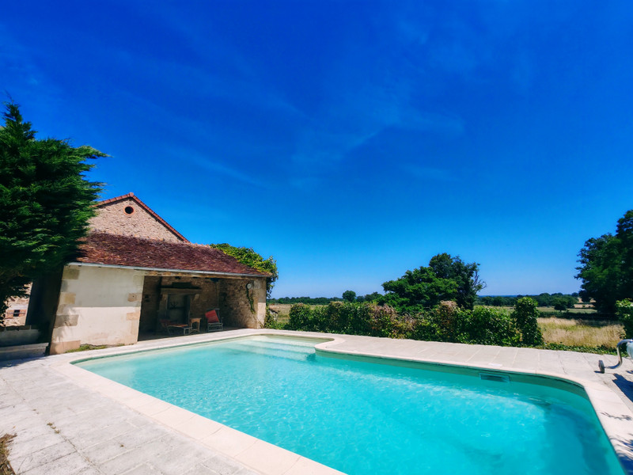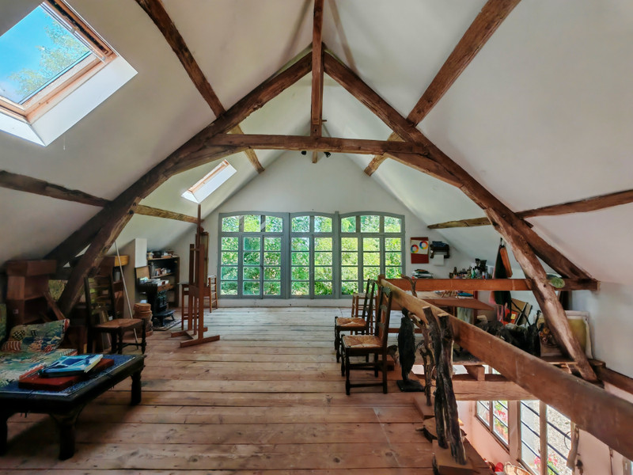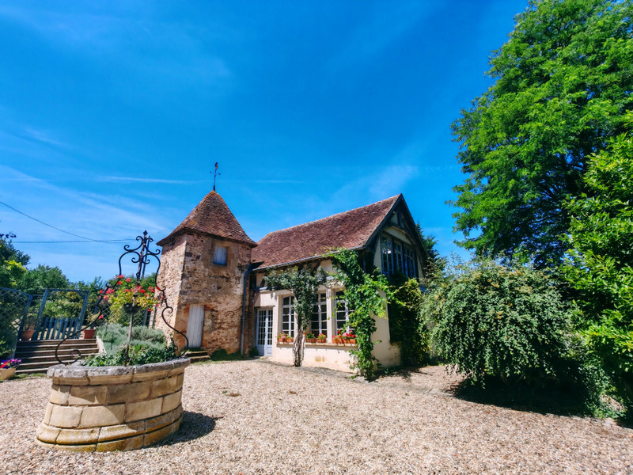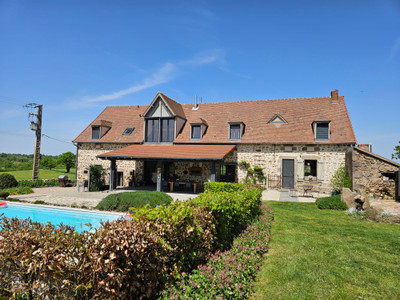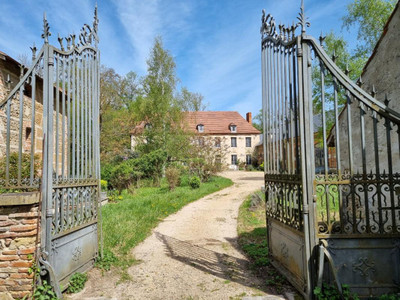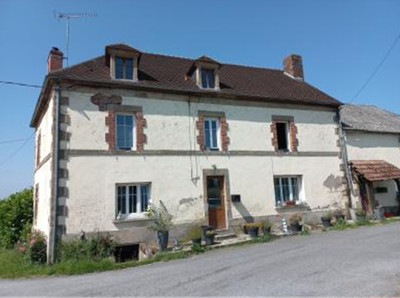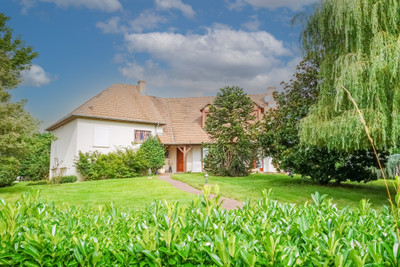17 rooms
- 9 Beds
- 6 Baths
| Floor 490m²
| Ext 39,280m²
€1,100,000
- £959,860**
17 rooms
- 9 Beds
- 6 Baths
| Floor 490m²
| Ext 39,280m²
Elegant 18th-Century Manoir with Stunning Central Courtyard, Guest Wing, and Outbuildings on 3,9 Hectares
This magnificent 1750's manoir, reimagined in 1884 and exquisitely restored since 1999, blends historic grandeur with modern comfort in an idyllic rural setting. Offering approx. 500 m² of refined living space, it features elegant reception rooms, a spacious farmhouse kitchen, a private guest wing, and original features such as beams, stone fireplaces, and wood paneling.
Set around a charming central courtyard, the estate includes landscaped gardens, a swimming pool with stunning views, and an independent studio/workshop. The 3.9-hectare (10-acre) grounds include meadows, ponds, and fruit trees—ideal for a family home or hospitality venture.
The Manoir de La Gozinière lies peacefully between the village of Theneuille (1 km) and the larger village of Cérilly (4 km), in the northern Allier (03), Auvergne. Surrounded by farmland and close to the ancient Tronçais forest, renowned for its oak groves, hunting, and coopering heritage.
Originally built in the 18th century and reimagined in 1884 by a prominent doctor, the manoir has been lovingly restored since 1999 by the current owners. Great care has been taken to reinstate its historic layout and original features, blending period charm with modern comfort.
Ground Floor
Entrance Hall (28 m²): A grand entrance with a graceful curved wooden staircase, elegant balustrades, and access to the vaulted wine cellar.
Grand Salon (37 m²): With patio doors opening to both the manoir’s central courtyard and the front garden, this impressive room features parquet flooring, wood-paneled walls, and a marble-surround open fireplace.
Dining Room (37 m²): Original wooden beams, dual patio doors to the front, and access to the former butler's pantry.
Breakfast Room (23 m²): Tiled flooring, open stone fireplace, and access to the rear utility room.
Farmhouse Kitchen (30 m²): A stunning traditional kitchen with exposed beams, terracotta tones, and a wood-fired bread oven. Spacious and inviting, it opens directly onto the central courtyard—ideal for alfresco dining and entertaining.
Adjoining Utility Room (15 m²)
Music Room (24 m²): Featuring a stone-surround fireplace, parquet flooring, and detailed paneling.
TV Lounge (22 m²): Beautiful stone fireplace, parquet flooring, and wood-paneled details.
Rear Hallway: With WC and access to the private Guest Wing.
Private Guest Wing (Independent)
Independent access from the parking area and from the château’s central courtyard.
Living Room (14 m²)
Fitted Kitchen (4.5 m²)
Two Bedrooms (13 m², 14 m²)
Shower Room with WC
Bathroom with bath and WC
First Floor
Central Hallway
Bedroom 1 (21 m²): Elegant master suite with en-suite bathroom, antique wooden paneling, and park views.
Bedroom 2 (30 m²): Spacious and character-filled with original beams, period features, and en-suite with cast iron roll-top bath. Park views.
Three Charming Connecting Rooms (20 m², 13 m², 10 m²): With sloping ceilings and exposed beams, used as bedrooms. Shared bathroom with WC.
Study (18 m²): Full of original charm, overlooking the park. Provides access to bedrooms 3 and 4.
Bedroom 3 (18 m²): Parquet floors and beams, views over the courtyard.
Bedroom 4 (22 m²): Bright, luxurious room with parquet floors and beams.
Dressing Corridor (14 m²): Fitted with full-height storage cupboards, parquet floors and beams.
Bathroom: With bathtub and shower, and plenty of natural light.
Two Connecting Attic Rooms (12 m², 8 m²): With sloping ceilings, used as additional bedrooms.
Second Study (38 m²): A large, light-filled room full of character. Exposed beams and wooden flooring, with wooden staircases to both the loft and the ground-floor utility room.
Second Floor
Accessed via a stone staircase in the rear tower
Bell Tower
Large Convertible Attic: With windows and a spectacular exposed wooden roof structure—ideal for future development.
Outbuildings
Charming Independent Studio/Workshop: Set over two levels with large windows providing abundant natural light. Water and electricity connected.
Garage (23 m²)
Multiple Storage Outbuildings
Additional Features
Discreetly installed solar panels provide hot water and complement the oil-fired heating system.
Renovations carried out over the past 20 years, including electrical upgrades and re-roofing of parts of the château.
Although the official DPE rates the property as F (a common outcome for historic stone buildings under the standard model), the château benefits from 70 cm thick stone walls, offering excellent thermal inertia — cool in summer and warm in winter. Since 2021, heating oil consumption has averaged around 4,000 litres per year, with typical annual heating costs of approximately €4,735.
Exterior
The manoir is arranged around a picturesque central courtyard, accessible from many interior rooms—ideal for entertaining and outdoor living.
Immaculate landscaped gardens with mature trees and shrubs.
In-ground swimming pool with breathtaking views and a shaded terrace.
Vegetable garden with fruit trees
Ponds and meadows
Total land: 3.9 hectares
Location
The Manoir de La Gozinière, set in 3.9 hectares is a haven of peace between the small village of Theneuille (1km) and the larger village of Cérilly (4km) in the north of the Allier Department (03) in Auvergne. The nearest major towns are Moulins, Nevers and Vichy.
La Gozinière is surrounded by two farms among gentle rolling agricultural land between the Bocage and the magnificent Tronçais forest massif, known since ancient times for the beauty of its oak groves and famed for its hunting as well as the manufacture of oak wine barrels.
This exceptional property is ideal as a luxurious private residence or an upscale hospitality project, offering charm, history, and space in abundance.
------
Information about risks to which this property is exposed is available on the Géorisques website : https://www.georisques.gouv.fr
[Read the complete description]














