7 rooms
- 5 Beds
- 3 Baths
| Floor 200m²
| Ext 392m²
€199,800
€189,000
(HAI) - £164,260**
7 rooms
- 5 Beds
- 3 Baths
| Floor 200m²
| Ext 392m²
€199,800
€189,000
(HAI) - £164,260**
Classic Townhouse B&B with garden and garages, walking distance to market, all amenities
The road is a quiet rural town road ... This classic traditional B&B 5 bed town house with romantique balcony and party space, garages and enclosed courtyard garden, offers the ideal French country town getaway with all amenities easy to walk to. The very attractive elegant market town of Civray offers so much - outdoor market, local swimming pool, cinema, music evenings, bars, restaurants, banks etc. and is on the river to boot! Poitiers with its airports, hospital and big shopping is only 60kms. What's not to love!
A chic French country town getaway offering versatile and unlimited possibilities. I particularly love the outside space with its romantic balcony - very French!
Ground Floor - original wood floor throughout - large windows offering light welcoming rooms.
The main entrance 10.55m² with original staircase leads to
Kitchen 27m² - original wall cupboard and lovely exposed stone and beams
Living Room 28m² with original decorative fireplace (non-functioning)
The original wood door to the rear of the entrance takes you through to a delightul covered outdoor space and the garden. Ideal party room!
WC
Shower Room
Access to Outbuildings approx 40m² on 2 levels for further exploitation if desired.
Stairs to romantic balcony overlooking the courtyard garden 33m²
Back inside house
1st Floor landing leading to
Bedroom 28 m² with door en-suite to bathroom 7.65m²
- bath, shower over, sink and WC
mini hallway 5.33m² to private appartment containing 2 rooms (Bedroom 14m², with hand basin, to back elevation and Salon/Bedroom 18m², to front elevation.
Separate WC
2nd Floor
Stairs lead up to original attic now transformed into 2 large bedrooms with bathroom and kitchenette. Lovely exposed beams, wood floors and wood double-glazed windows.
Bedroom 1 measures approx 26m²
Bedroom 2 approx 22m² with mezzanine niche for extra mattress or child's space
Kitchenette 5.10m² with fitted units and fridge
Bathroom 7m² with WC, bath (shower over) and double sink unit
Outside - ready for using your garden design skills!
The garden courtyard is accessible via double iron gates but there are also 2 garages of approx 18m² accessible from the street side. The outside space is ripe for using your creative grey cells but already offers fabulous outside spaces with nooks and crannies.
New roof on the boiler room and storage room. Further two storage rooms available under the balcony (a goat or 2 maybe?) - I jest ...
This beautiful property has so much to offer - don't miss it ...
Drawn floor plans available, please ask
------
Information about risks to which this property is exposed is available on the Géorisques website : https://www.georisques.gouv.fr
[Read the complete description]
Your request has been sent
A problem has occurred. Please try again.














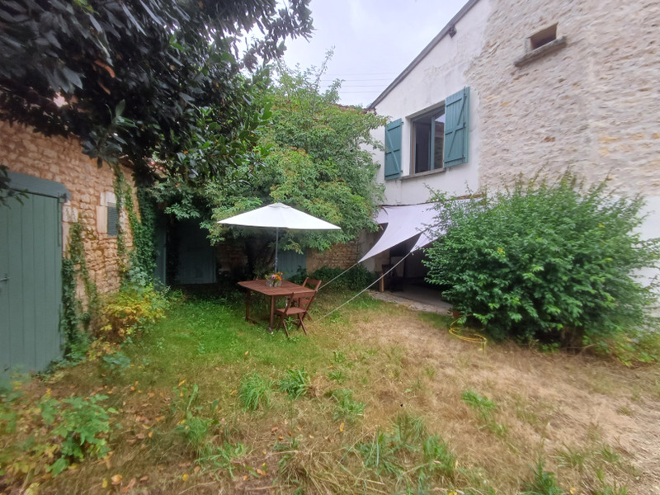
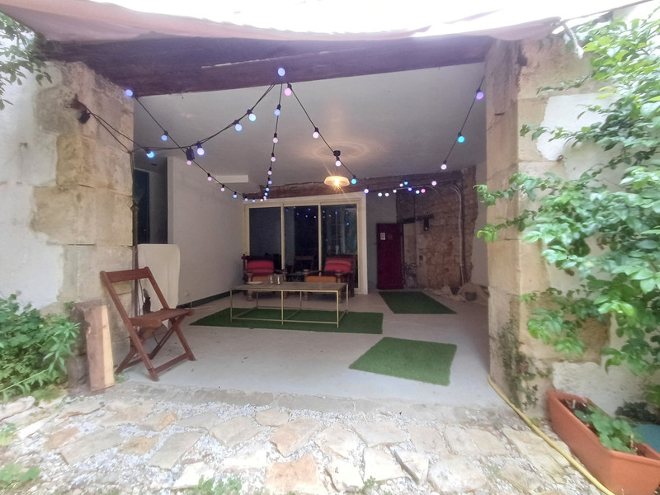
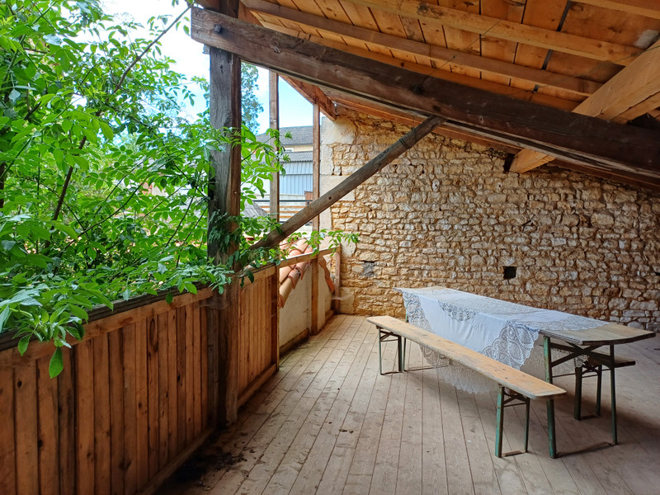
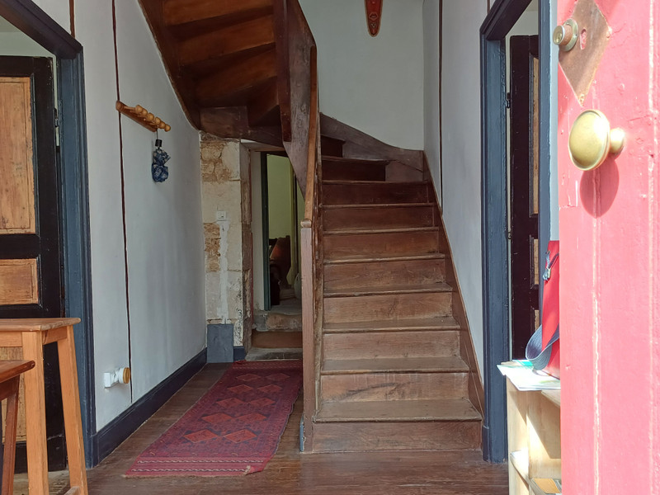
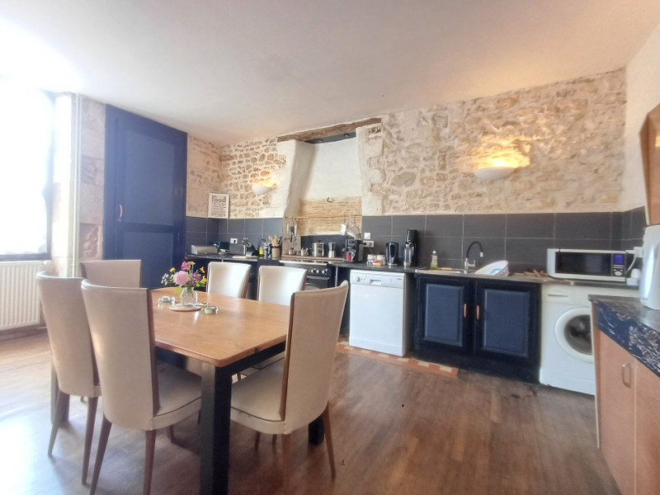
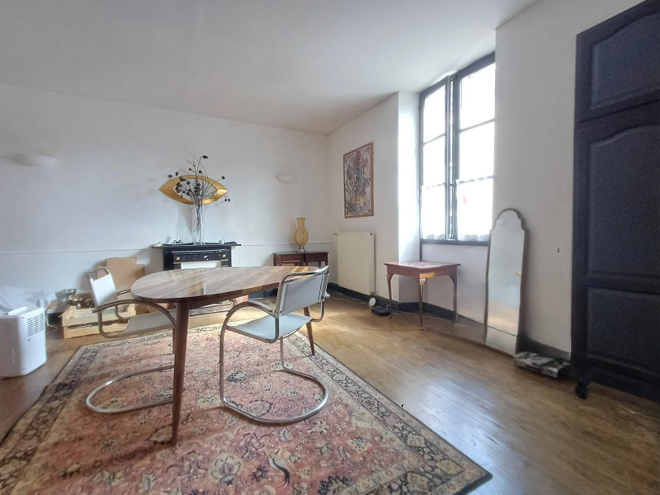
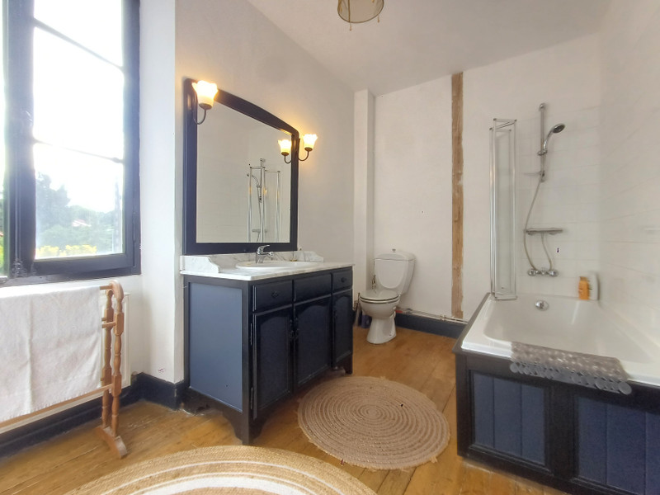
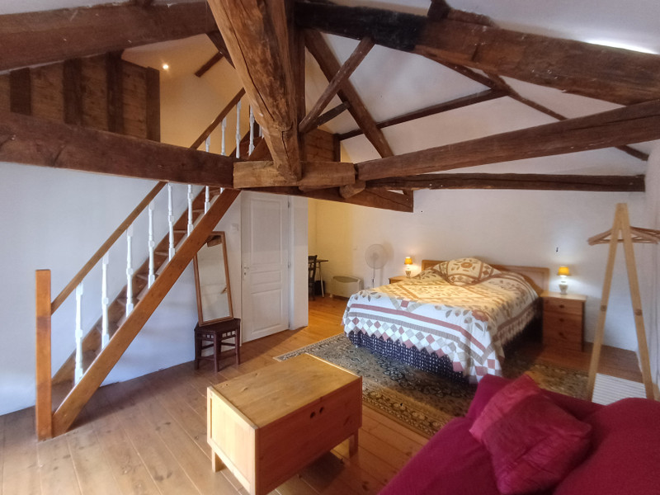
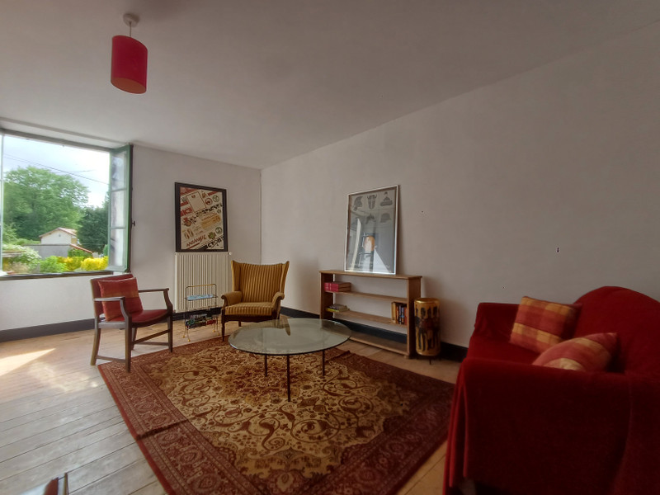
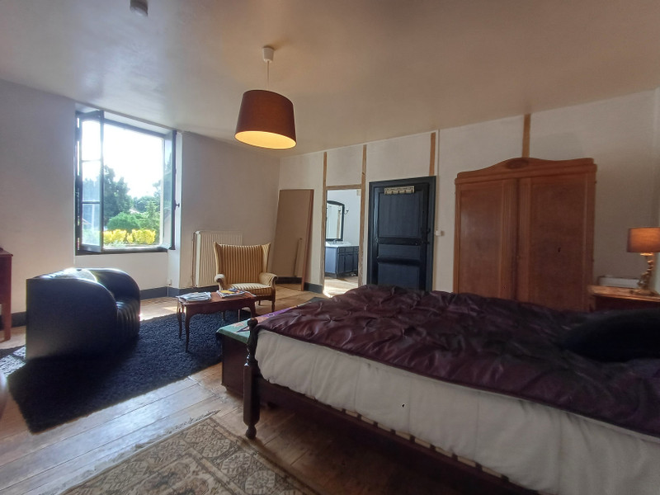
























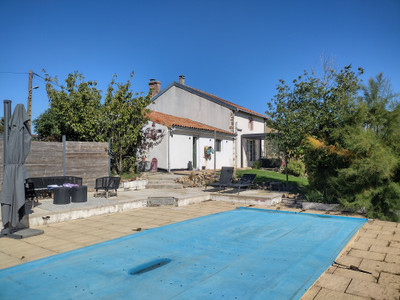
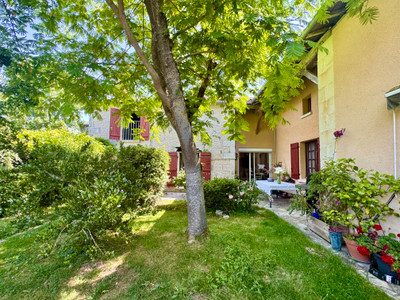
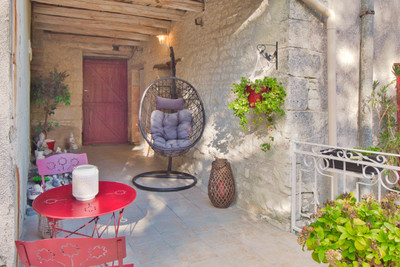
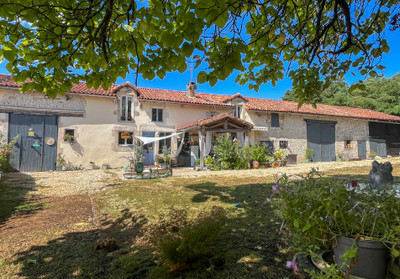
 Ref. : A38858JMR86
|
Ref. : A38858JMR86
|