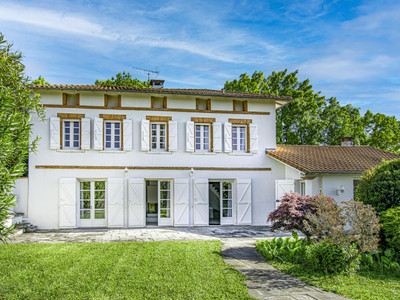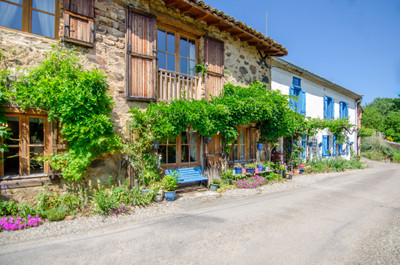10 rooms
- 5 Beds
- 2 Baths
| Floor 256m²
| Ext 4,677m²
€327,000
(HAI) - £284,784**
10 rooms
- 5 Beds
- 2 Baths
| Floor 256m²
| Ext 4,677m²
€327,000
(HAI) - £284,784**
House with an excellent location, privileged environment & quality construction
Excellent location, peaceful setting & quality construction
This is a property that, objectively, shouldn’t stay on the market for long. It has all the key features, and with a modest renovation budget, you could turn it into a high-quality home.
Easily accessible, the property enjoys an ideal location — close to amenities, the hospital, the SNCF train station and the motorway — a strategic position for peaceful living without sacrificing connectivity.
The house offers generous volumes and a layout designed for everyday comfort: spacious living room, 60 m² covered terrace, kitchen, large convertible basement, swimming pool, and a sizable detached garage.
Wooden double glazing, wooden shutters, oil-fired heating, roof in good condition, mains drainage. Some cosmetic updates are to be expected, but all these features make it a rare opportunity on the local market.
You’ll find a more detailed description on our website (reference A38126NIL09).
Excellent location, peaceful surroundings & quality construction
This is a property that, objectively, should not stay on the market for long.
Set at the edge of a woodland in a quiet, green environment, this artisan-built villa from the 1980s has been perfectly maintained and shows no signs of age. It stands on a fully enclosed, mostly flat plot of 4,677 m², gently bordering a hillside and the forest. While calm and discreet, the property is easily accessible and enjoys a truly advantageous location — just minutes from all amenities, the hospital, train station, and motorway.
The house offers generous living spaces and a layout designed for everyday comfort: a spacious entrance hall leads to a bright 41 m² living room with an insert fireplace and reversible air conditioning, as well as a 25 m² mezzanine. The living area opens onto an equally large covered terrace, facing south and west — the perfect place to enjoy the outdoors in any season, complete with built-in, covered barbecue.
The adjoining solid oak kitchen is fully equipped and in excellent condition.
The sleeping quarters include four similarly sized bedrooms (between 12.5 and 14 m²), a spacious 8.45 m² bathroom (bathtub, shower, double washbasin, bidet), and separate WC.
The full basement offers great potential: laundry/boiler room, guest bedroom with private shower and WC, and a versatile 51 m² room currently used as a gym. A high crawl space, accessible standing up, serves ideally as a wine cellar.
Outside, you'll find a chlorine-treated pool heated by a heat pump, featuring a new liner — ideal for relaxing in a tranquil, green setting.
The independent 80 m² garage at the entrance to the property is a major asset. Well built, it can house at least four vehicles and will delight enthusiasts of mechanics. Alternatively, it can easily be converted into living space or a guest house, with all utilities nearby and a practical layout.
Wooden double glazing, wooden shutters, oil-fired central heating, roof in good condition, connected to mains drainage. Some refreshing may be needed, but the quality of construction, thoughtful layout, and outstanding setting make this a rare opportunity in the area.
------
Information about risks to which this property is exposed is available on the Géorisques website : https://www.georisques.gouv.fr
[Read the complete description]














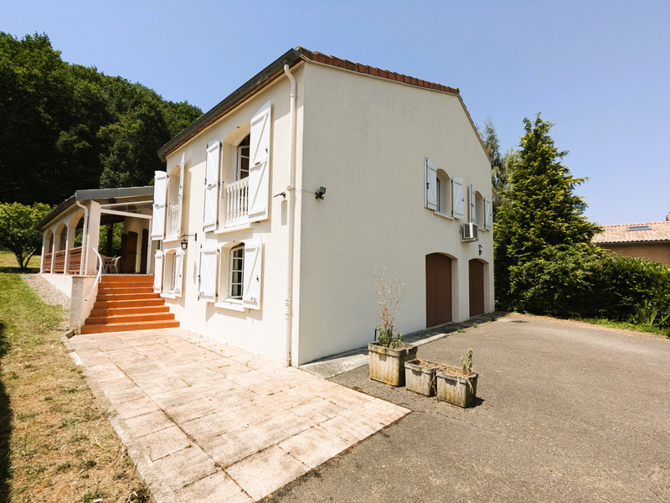
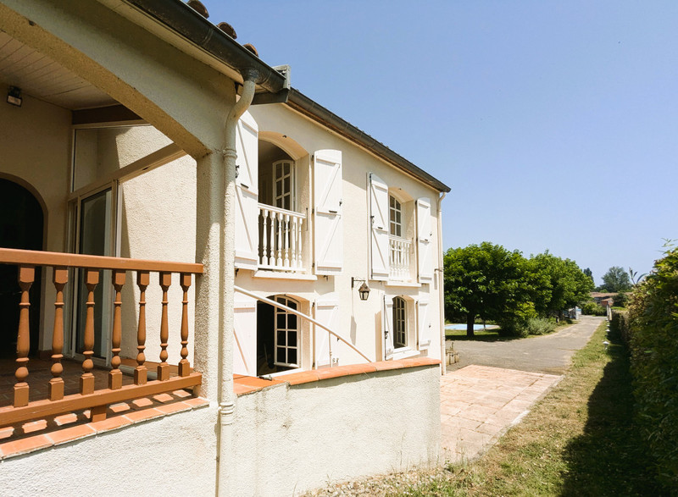
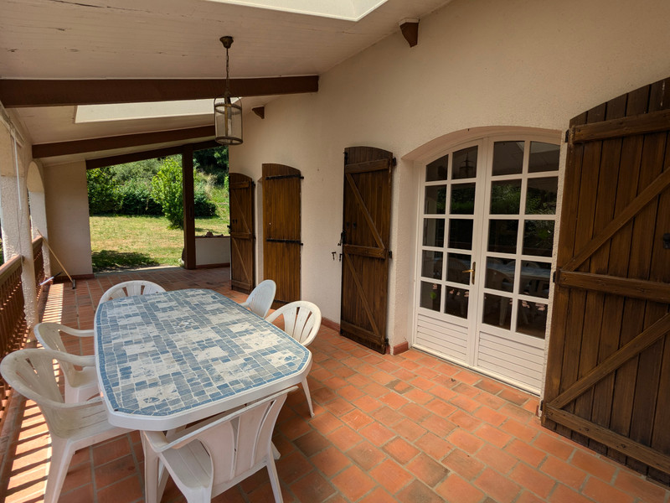
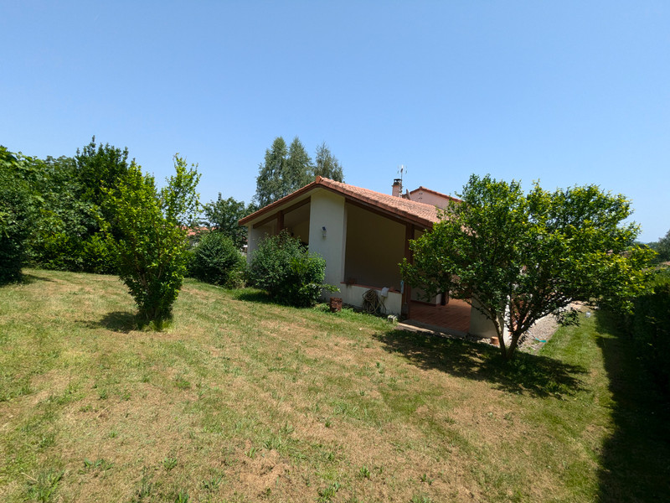
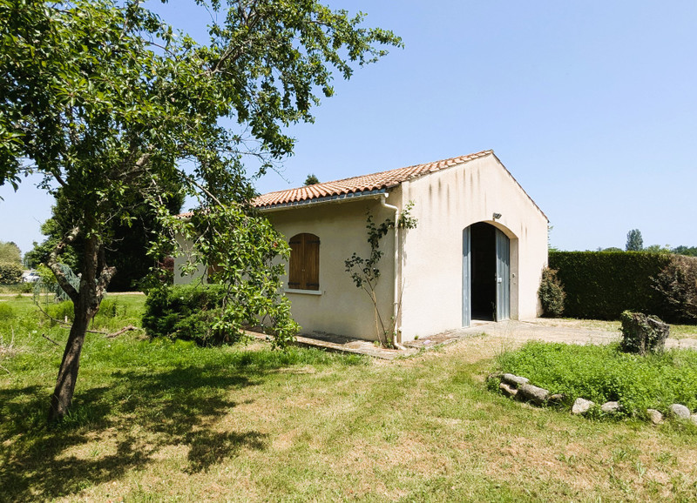
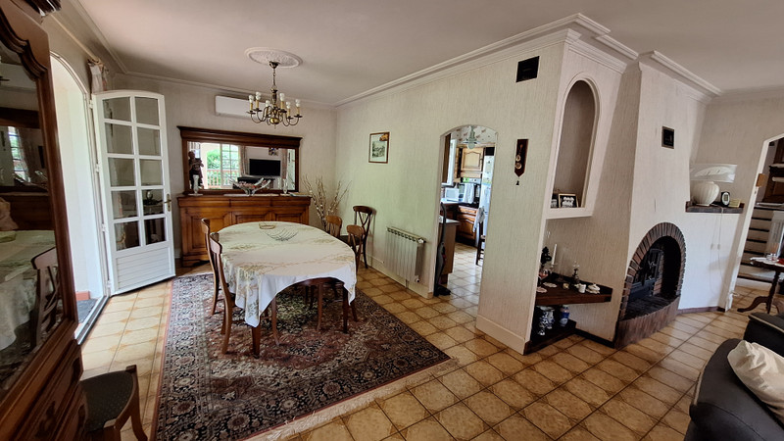
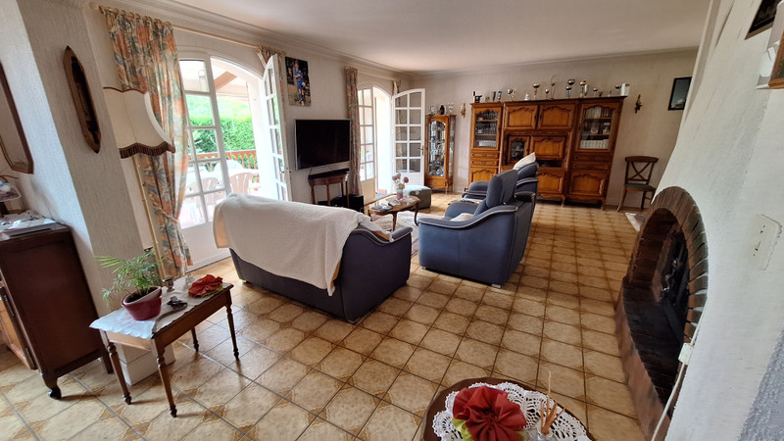
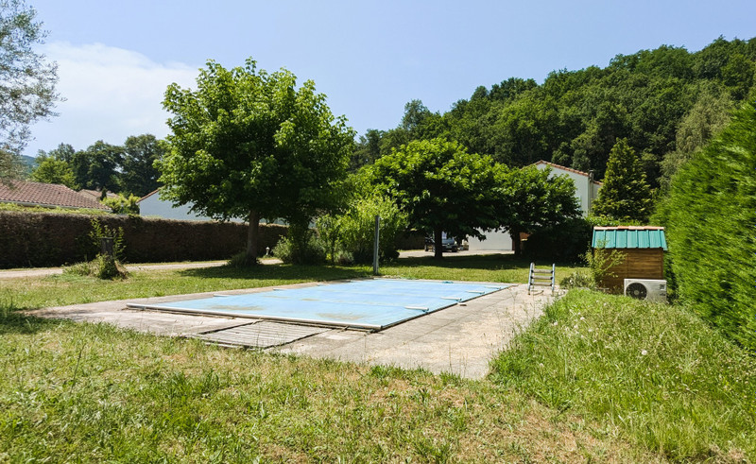
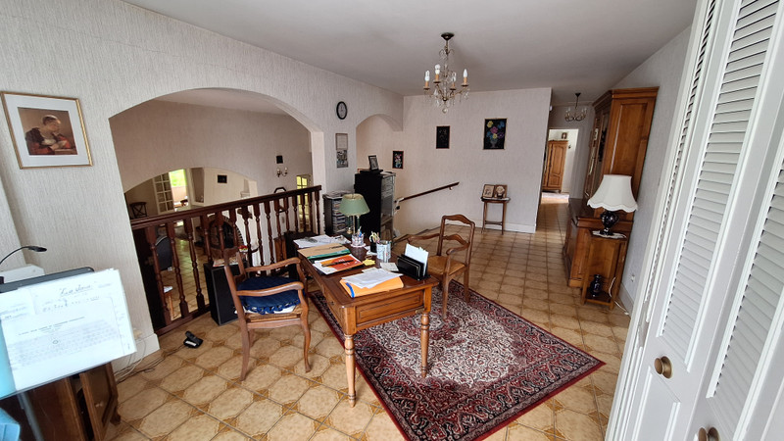
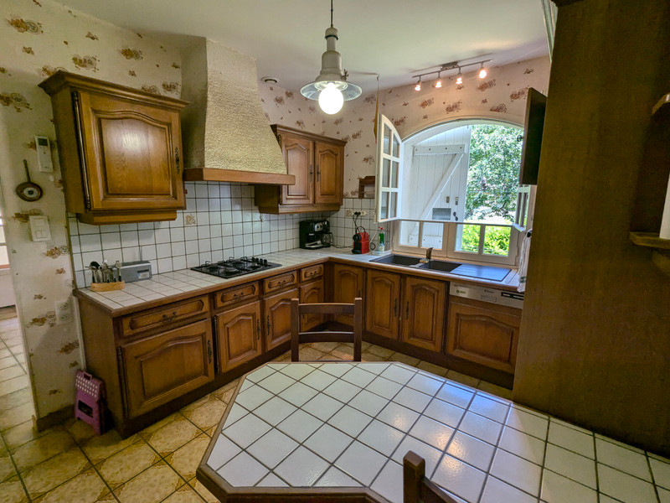























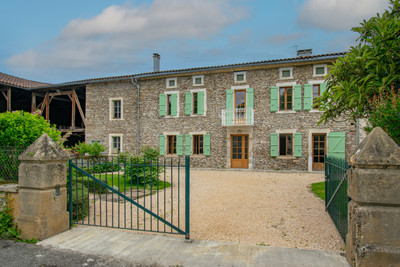
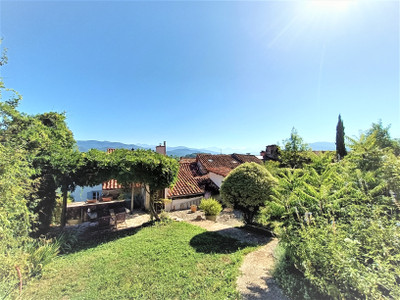
 Ref. : A18740NIL09
|
Ref. : A18740NIL09
| 