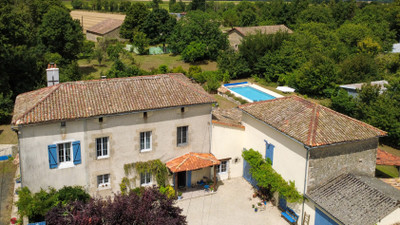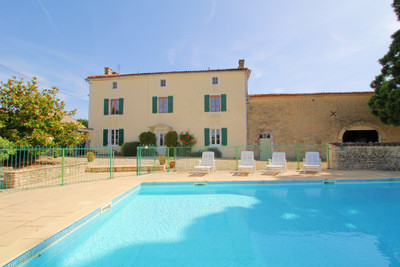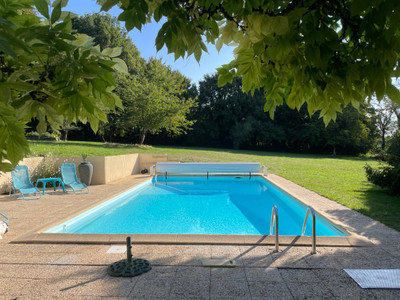7 rooms
- 4 Beds
- 2 Baths
| Floor 167m²
| Ext 42,200m²
€336,300
€314,500
(HAI) - £274,433**
7 rooms
- 4 Beds
- 2 Baths
| Floor 167m²
| Ext 42,200m²
€336,300
€314,500
(HAI) - £274,433**
Well maintained 4 bed detached house just outside Viennay on 10 acres of land with a stream running through it
Located just outside Viennay with great views of the surrounding countryside, this is the perfect property for anyone looking for a sense of open space but within easy reach of amenities.
3 minutes away, Viennay is a well-kept village with a self-service supermarket (a 'supérette'), a bakery and other small businesses. A few minutes drive from there you'll find retail parks and a full range of bars, restaurants and services at Parthenay. The main hospital for the North Deux-Sèvres is 25 minutes away at Faye-L'Abbesse.
The house is tastefully finished in a traditional style with well-proportioned rooms including a generous well-equipped kitchen. and a large living room with exposed beams and an open fire.
Outside there's plenty of parking at the front along with a double-garage, whilst to the side and rear there's a patio/picnic area, gardens, a stream, numerous outbuildings and acres of meadow and woodland.
Details of accommodation as follows:
GROUND FLOOR:
Kitchen 22m²
Living room 37m²
Office 19m²
Utility room 23m²
Bathroom 10m²
Cave 6m²
WC
FIRST FLOOR:
Bedroom 16m²
Bedroom 14m²
Bedroom 13m²
Bedroom 13m²
Shower room
OUTSIDE:
Patio
Picnic area
Double garage
Garden shed
Stables
Terrain
The house benefits from double glazing throughout and the oil-fire boiler was installed in 2020 giving an energy rating of 'D'.
The septic tank does not conform to current standards
------
Information about risks to which this property is exposed is available on the Géorisques website : https://www.georisques.gouv.fr
[Read the complete description]
Your request has been sent
A problem has occurred. Please try again.














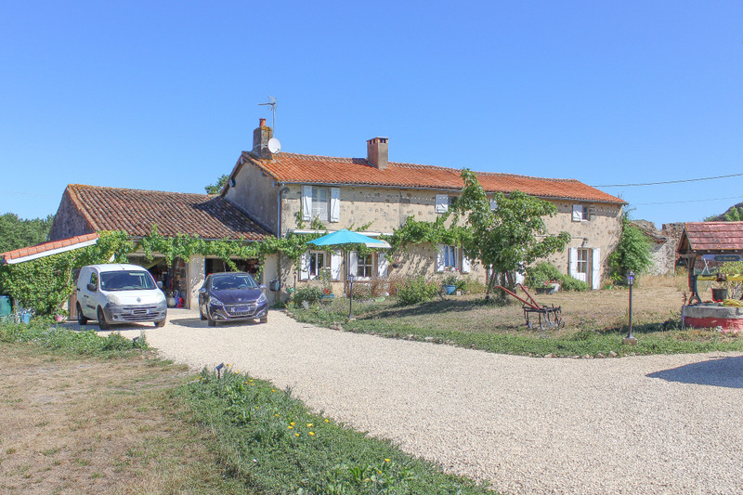
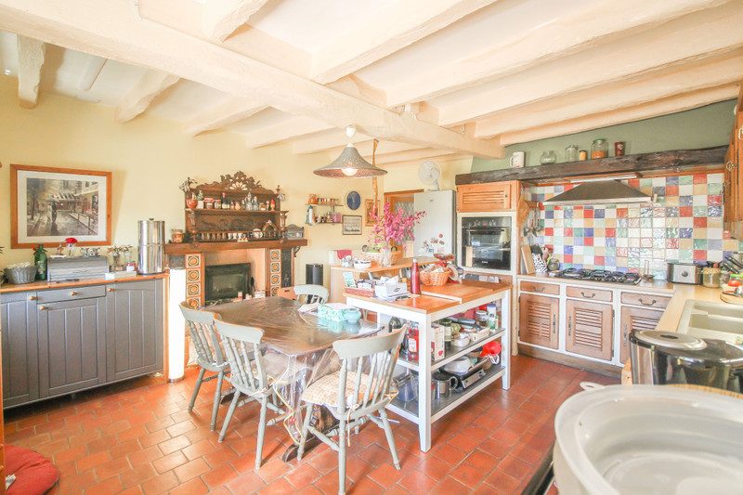
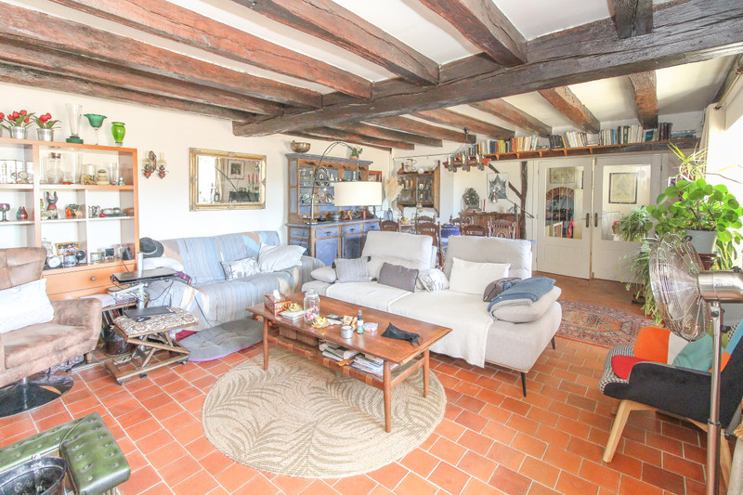
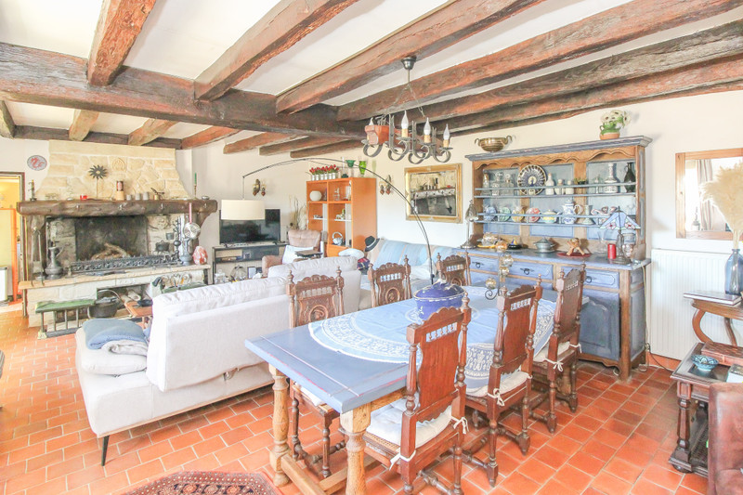
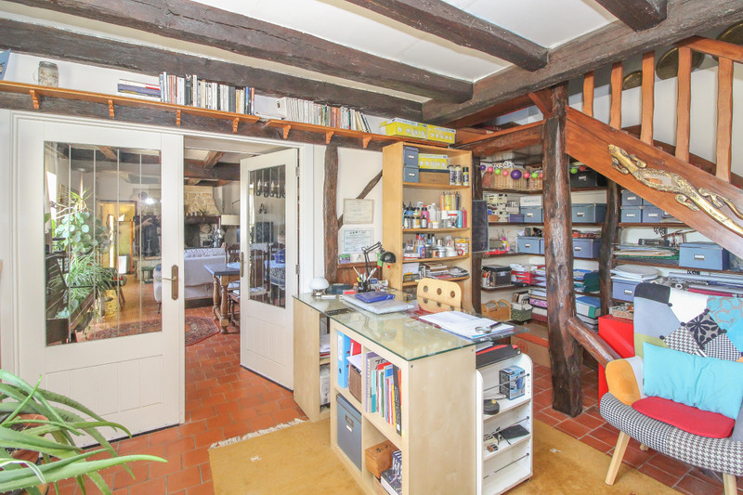
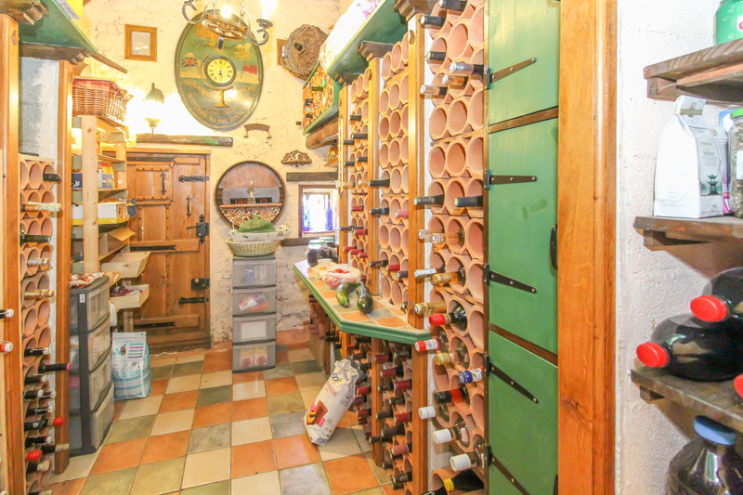
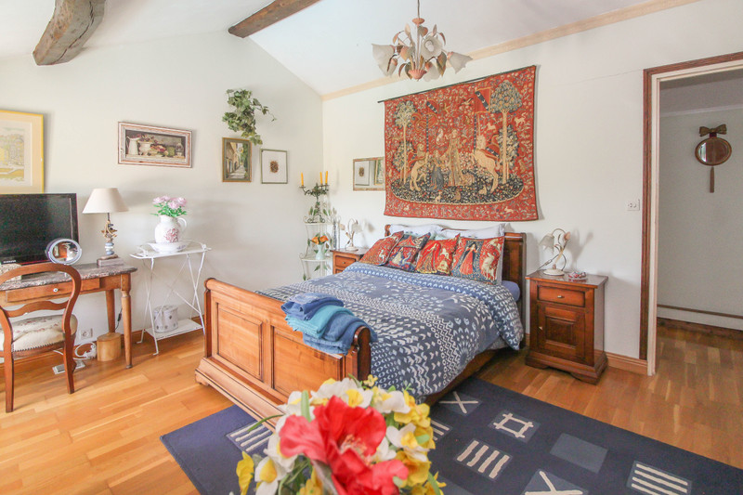
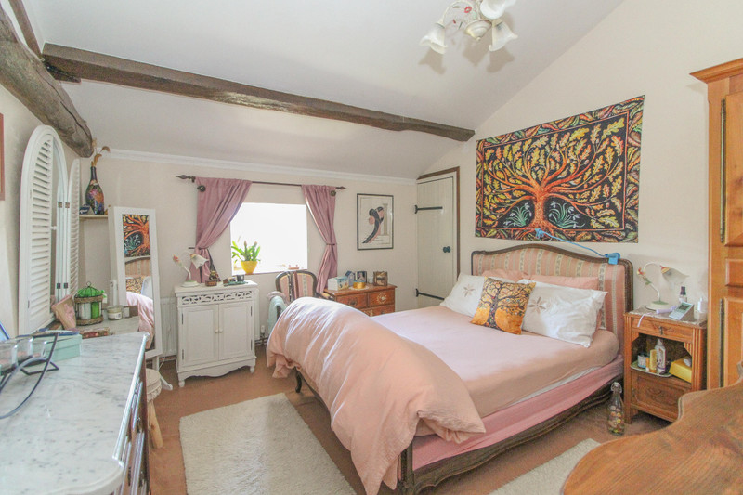
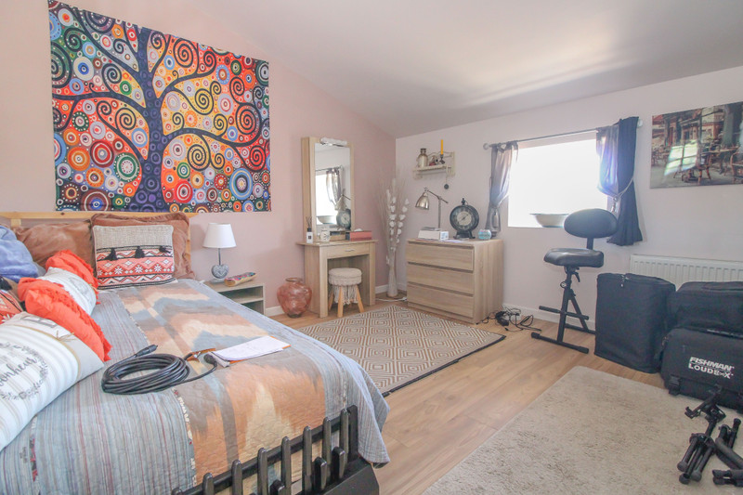
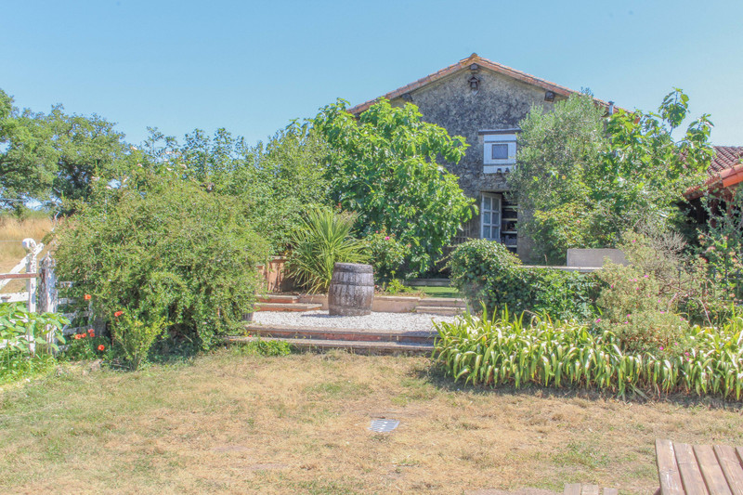























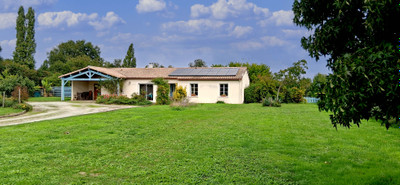
 Ref. : A39946DOW79
|
Ref. : A39946DOW79
| 