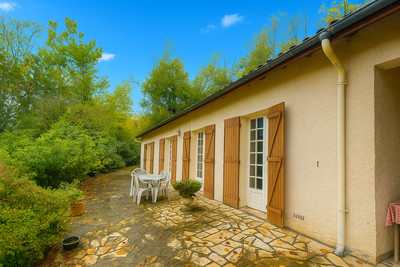7 rooms
- 5 Beds
- 1 Bath
| Floor 143m²
| Ext 332m²
€152,000
€146,800
- £129,580**
7 rooms
- 5 Beds
- 1 Bath
| Floor 143m²
| Ext 332m²
€152,000
€146,800
- £129,580**
Authentic village house with character in Rouffignac-Saint-Cernin-de-Reilhac (24)
In Rouffignac-Saint-Cernin-de-Reilhac (24580), discover this authentic village house full of charm.
With 140 m² of living space, it offers 5 bedrooms, including one on the ground floor, a large bright living room of 35 m², an independent kitchen, and beautiful oak wood floors. Ceiling heights of up to 3.00 meters add a true sense of elegance.
The private garden, rare and discreet in town, completes this unique package. You’ll also find over 60 m² of basement space ideal for a workshop or storage, plus 45 m² of convertible attic.
A genuine renovation project with great potential! Stone walls, wooden floors, fireplaces in every room, just steps from amenities… A character-filled home waiting to be discovered!
Some work is needed (heating, insulation), but the structure, charm, and potential are all here. In the heart of the Périgord Noir, this house is ready for you.
Perched on one of the highest hills in the Périgord Noir, this authentic and lively village offers a discreet charm: stone alleyways, a 12th-century Romanesque church rebuilt after the war and recognized with a “20th Century Architectural Heritage” label, and a “Green Resort” certification.
Just steps away, the “Grotto of 100 Mammoths,” open to the public via a small electric train, takes you back 11,000 years in time.
The house offers around 140 m² of living space, plus more than 60 m² of basement and over 45 m² of usable attic space. The whole is situated just a short walk from the village center’s amenities, while benefiting from a peaceful and open environment.
On the ground floor, the house is organized around a large 35 m² living room flooded with natural light, featuring solid oak flooring and ceilings nearly 3 meters high. This generous space invites conviviality and lends itself perfectly to opening up into the adjoining 10 m² kitchen. Reconfiguring the layout could create a modern, open-plan living area of over 45 m², while preserving the character of the old. On the same level, a beautiful 20 m² bedroom completes the ground floor, ideal as a master suite or to expand the living room and kitchen.
Upstairs, the landing leads to four comfortable bedrooms, all over 10 m². Here again, the charm of the old is evident thanks to quality parquet floors and ceiling heights of about 2.8 meters. A bathroom with window and a separate WC ensure daily comfort. This floor provides an excellent foundation for a family layout or creating a distinct sleeping area separate from the ground floor.
The more than 60 m² basement is a real asset. Dry and sound, it can be used for storage, a workshop, a gym, an independent professional space, or even a self-contained studio. The Linky electric meter is installed, sanitation is compliant thanks to connection to the mains sewer system, and the overall structure shows no major defects.
The attic offers around 45 m² of floor space with good ceiling height allowing comfortable conversion. It is perfectly feasible to create additional rooms here, depending on desires and projects.
Once utilized, this area would bring the total usable space well beyond 200 m², further enhancing the house’s potential.
Outside, the enclosed and open garden benefits from good sunlight. It could easily accommodate a lovely terrace, vegetable patch, children’s play area, or even a family pool. The outdoor living environment is all the more pleasant thanks to a calm setting, with no intrusive neighbors, yet close to amenities.
Although full of charm, some renovation work is needed to unlock the full potential and enhance the property: thermal insulation, replacement or renovation of joinery, heating system modernization, and updating the bathroom and kitchen. These are typical updates for an older home, which will improve energy performance while showcasing the generous volumes already present.
This property will suit a family looking to settle year-round in an authentic setting, a couple planning a secondary residence, or entrepreneurs aiming to create a guesthouse, bed and breakfast, or a hybrid space combining main residence and independent activity.
In summary, this village house boasts strong potential, combining old-world charm with flexible volumes. It already offers five bedrooms, a garden, a full basement, convertible attic space, and a sound structure. Located in Rouffignac-Saint-Cernin-de-Reilhac, in the heart of the Périgord Noir, it presents a rare opportunity to create a home that reflects your personality, in a sought-after environment. Lovers of heritage, space, nature, and opportunity will find an ideal playground here. A visit is essential to appreciate the full scope of what this house can become in your hands.
------
Information about risks to which this property is exposed is available on the Géorisques website : https://www.georisques.gouv.fr
[Read the complete description]














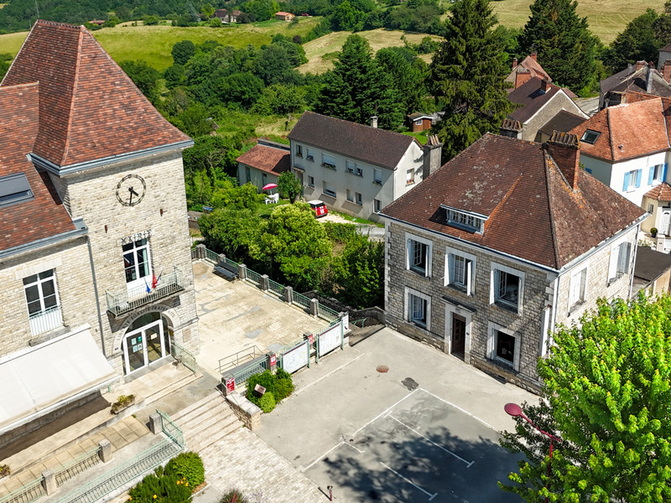
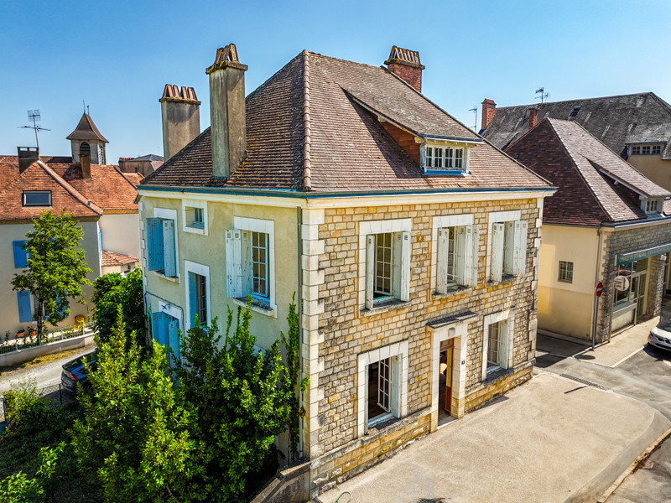
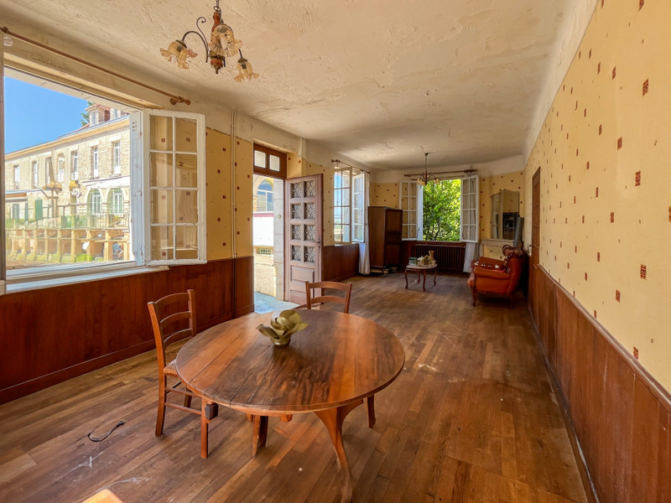
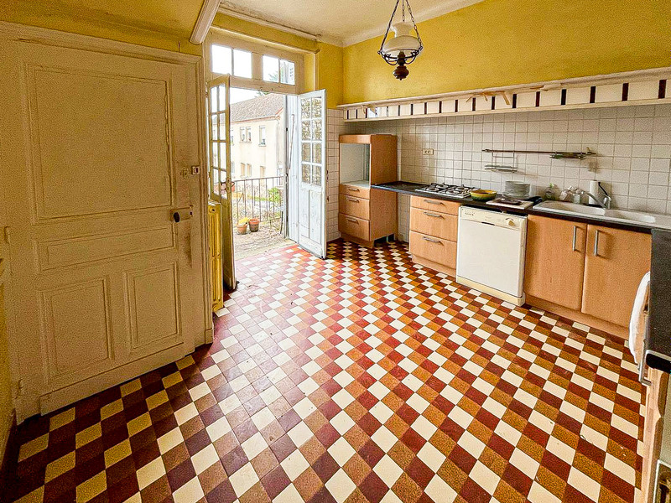
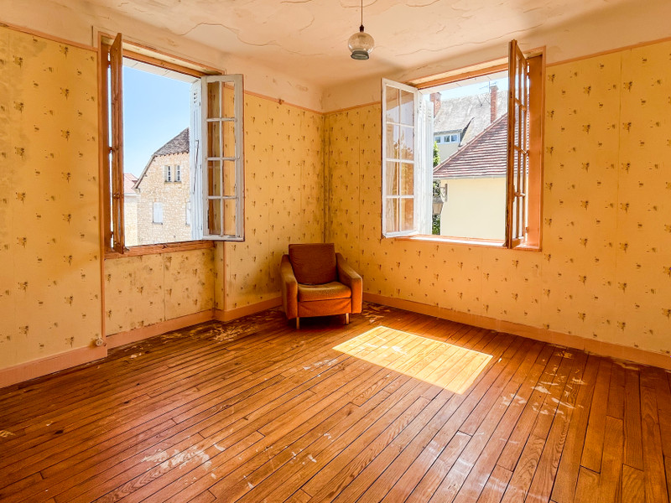
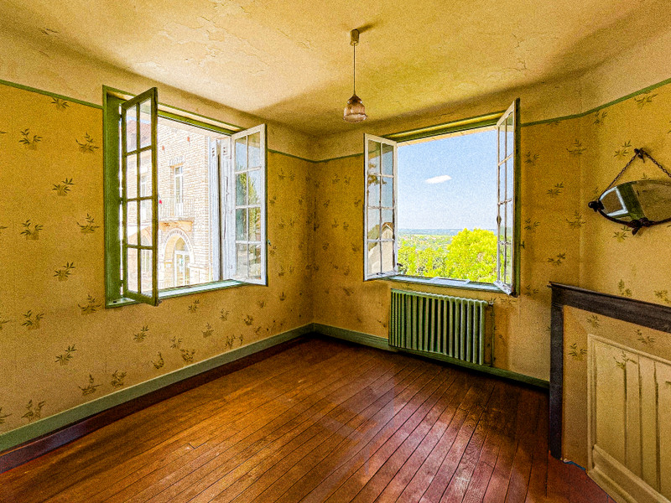
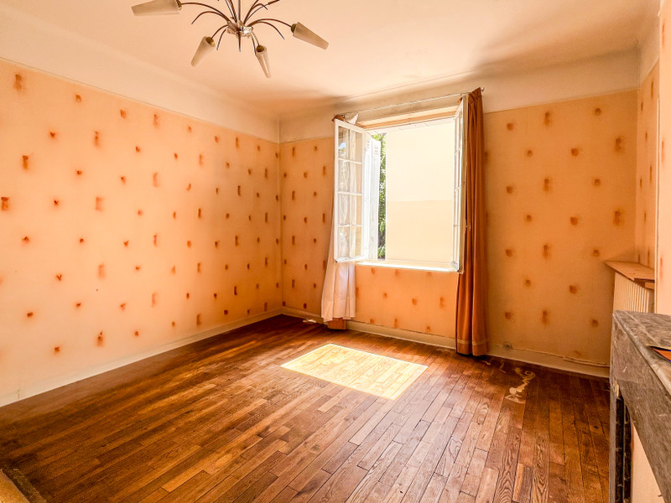
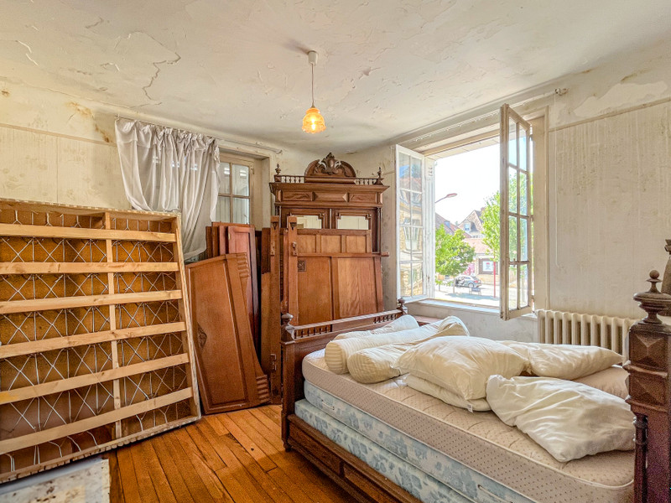
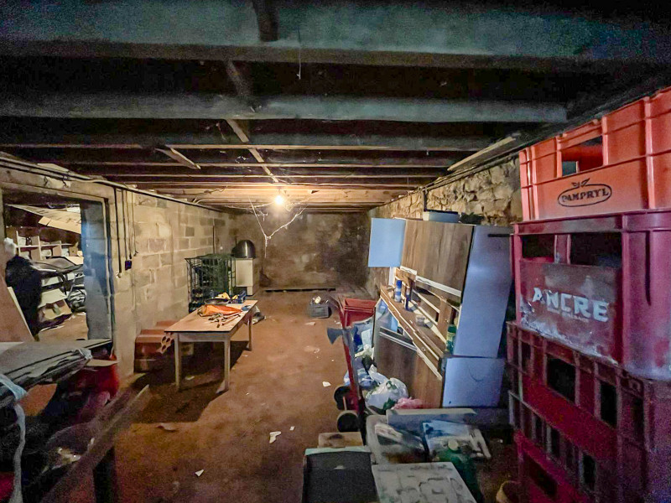
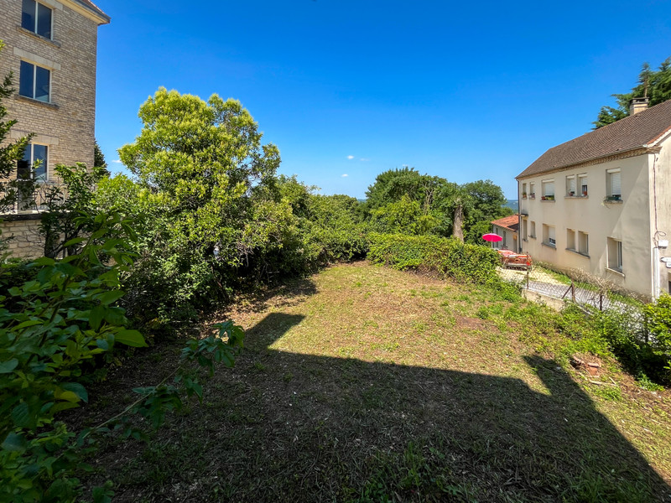






















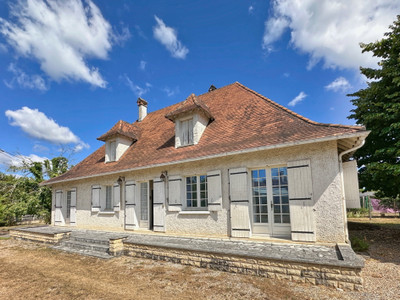
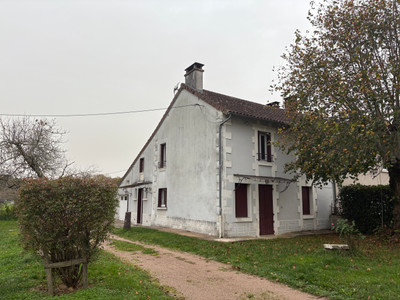
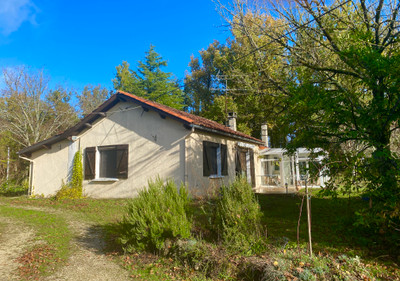
 Ref. : A41164AAW24
|
Ref. : A41164AAW24
| 