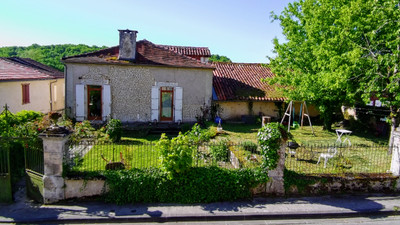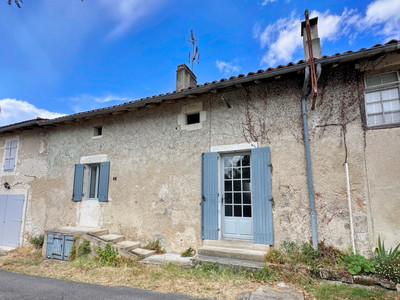4 rooms
- 3 Beds
- 1 Bath
| Floor 105m²
| Ext 1,679m²
€119,900
€117,720
(HAI) - £102,040**
4 rooms
- 3 Beds
- 1 Bath
| Floor 105m²
| Ext 1,679m²
€119,900
€117,720
(HAI) - £102,040**
Detached 3 bedroomed property in village with bakery, butcher, and grocery
The house offers a spacious living area, two ground-floor bedrooms, a bathroom, a utility room, and an attached garage.
Upstairs, a third bedroom provides additional space for family or guests.
A second, detached garage is located in the garden, offering extra storage or parking space.
The property is connected to the mains drainage system, features PVC double glazing, and is heated via an efficient heat pump.
The private, well-maintained garden is fully enclosed and faces southwest — perfect for enjoying the afternoon sun.
An adjoining building plot is included, with the option to exclude it from the sale if preferred.
Shops and amenities are within walking distance, including a popular bakery, butcher, and grocery store.
House details:
- Entrance hall (8.2 m²)
- Living room (33 m²) with open kitchen, lounge area with wood-burning insert, staircase to the first floor, and double doors opening onto the garden
- Two comfortable ground-floor bedrooms (13.8 m² and 20 m²)
- Bathroom (11 m²) with bathtub, shower, and double sink
- Separate WC
- Practical utility room (10.5 m²)
The house is connected to mains drainage, fitted with PVC double glazing, and heated via a heat pump for optimal comfort.
Outbuildings:
- Attached garage (35 m²)
- Second detached garage or shed (approx. 20 m²)
Outside:
- Enclosed, well-oriented garden facing South-West
- Adjoining building plot, with the option to exclude it from the sale if preferred
Nearby amenities:
- Bakery, butcher, and grocery store all within walking distance, in this peaceful village.
------
Information about risks to which this property is exposed is available on the Géorisques website : https://www.georisques.gouv.fr
[Read the complete description]














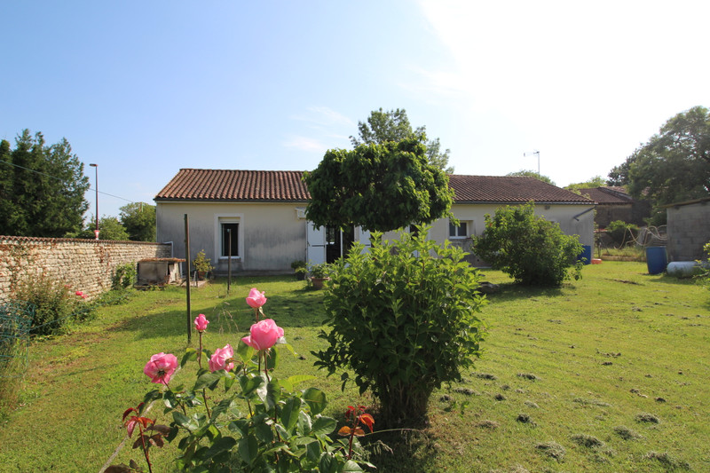
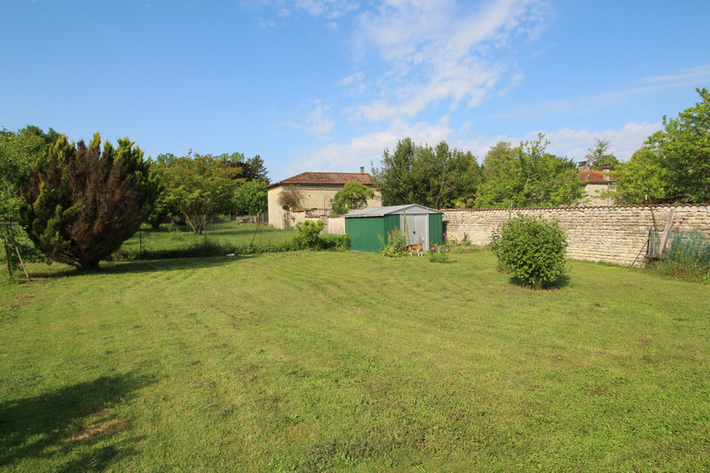
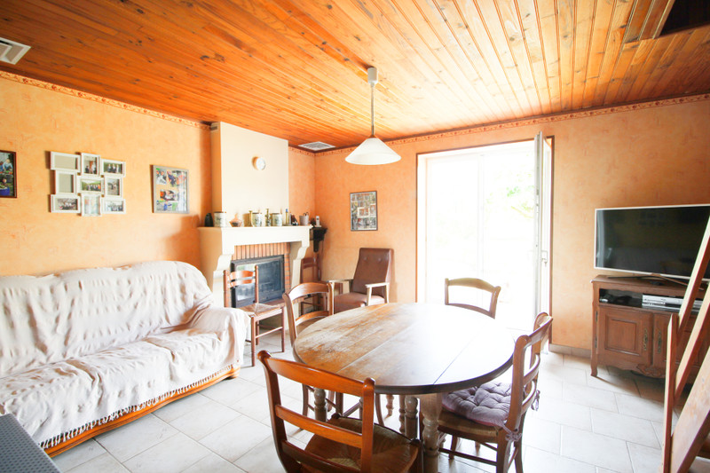
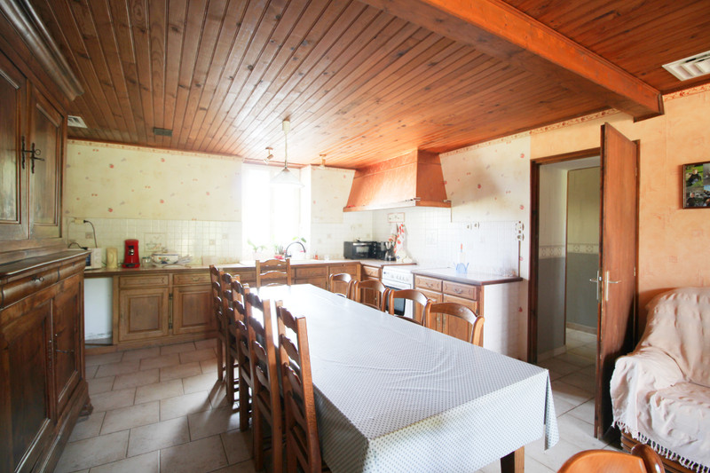
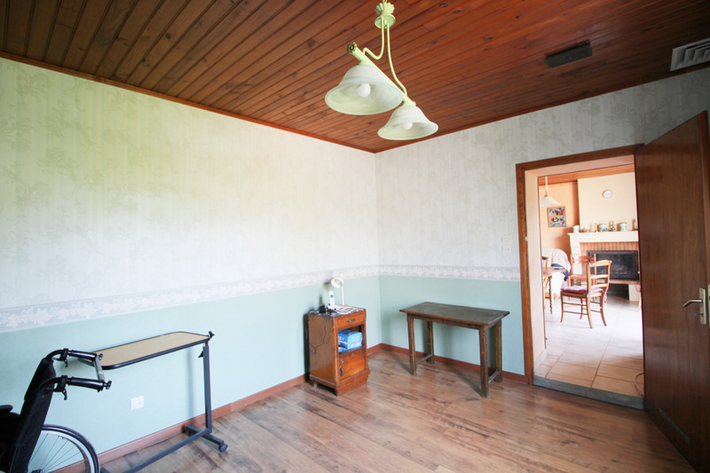
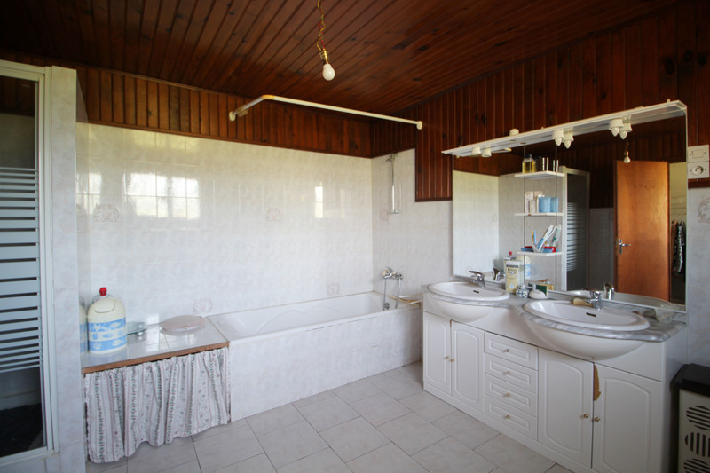
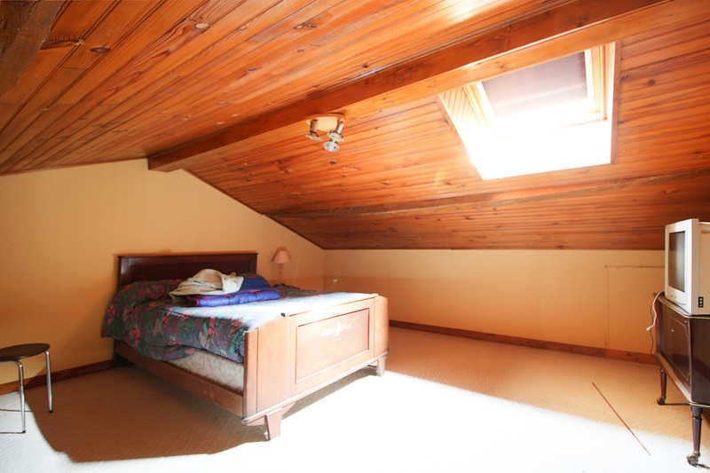
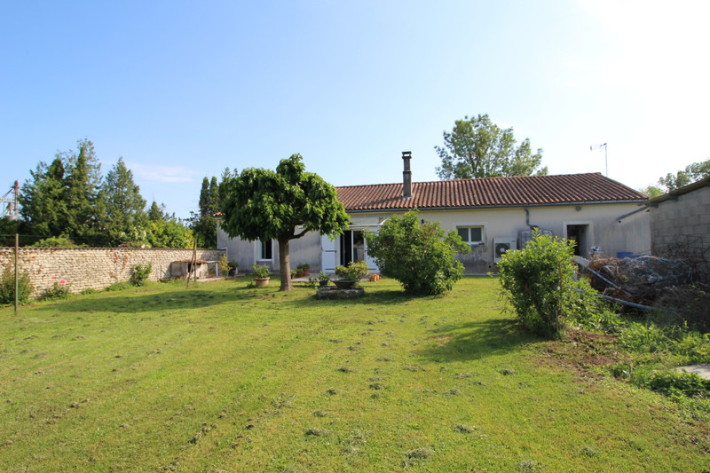
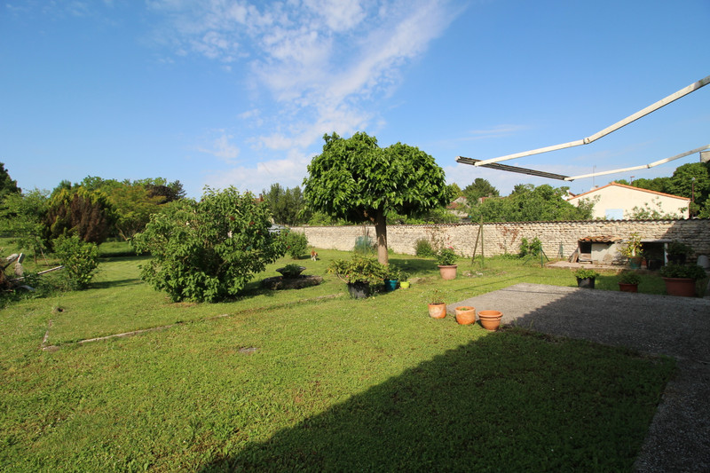
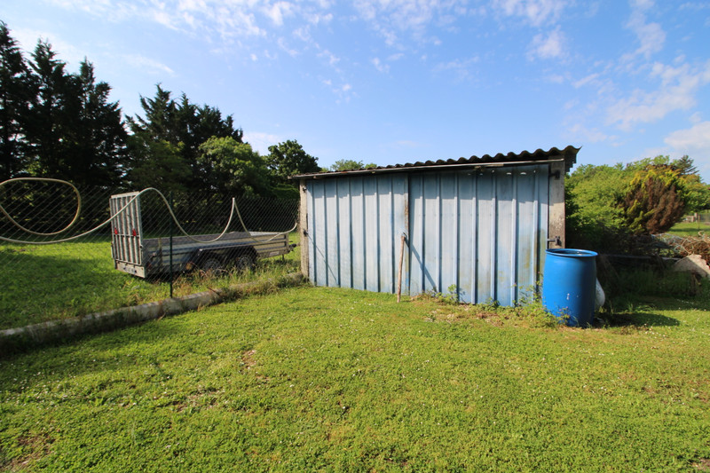























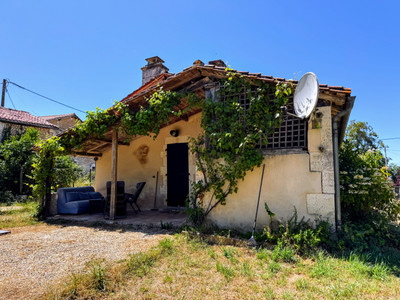
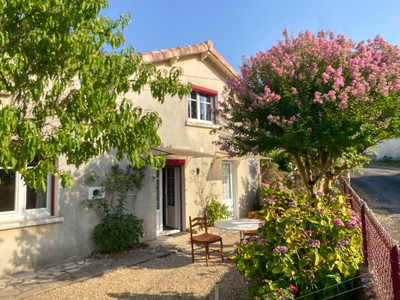
 Ref. : A39267CGL16
|
Ref. : A39267CGL16
| 