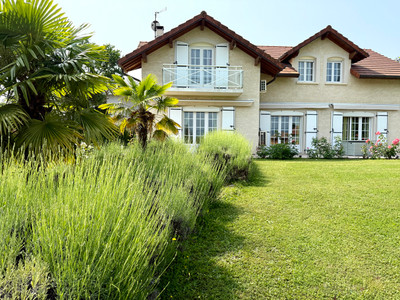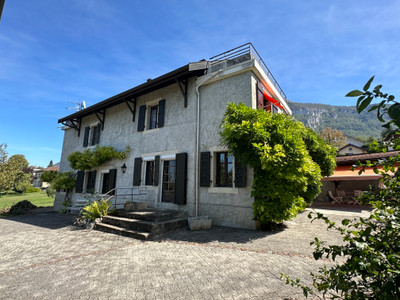8 rooms
- 5 Beds
- 3 Baths
| Floor 185m²
| Ext 1,367m²
€1,240,000
- £1,057,224**
8 rooms
- 5 Beds
- 3 Baths
| Floor 185m²
| Ext 1,367m²
€1,240,000
- £1,057,224**
Beautiful 5-Bedroom House with Large Garden, Terraces, Garage & Privacy in the Heart of St. Jorioz
Discover this beautiful five-bedroom house, set on a generous plot of nearly 1,400 m² in the heart of St. Jorioz. Ideally located just minutes on foot from shops and schools, this home is perfect for those seeking both privacy and convenience.
Ground Floor
A two-car garage (37 m²) with direct access to the interior of the house
An open-plan living space combining a dining and lounge area (41 m² in total), opening onto a large terrace
A spacious kitchen (17 m²) with a cozy corner dining area and access to a south-facing terrace
A workshop/office (8 m²) and laundry room (6 m²), located at the rear of the kitchen
A conveniently located WC near the entryway
A bedroom (11 m²) with an en-suite bathroom featuring a shower
Upper Floor
You’ll find four bedrooms, each approximately 13 m², including one with an en-suite bathroom with a bathtub
This level also has a separate WC, a bathroom, and a bonus room (13 m²), all accessible from the landing
Attic Space that can be converted
Discover this beautiful five-bedroom house, set on a generous plot of nearly 1,400 m² in the heart of St. Jorioz. Ideally located just minutes on foot from shops and schools, this home is perfect for those seeking both privacy and convenience.
The garden features two large terraces, mature fruit trees, wild strawberry bushes, and an enclosed fence along the back property line, offering privacy. Its generous size allows for ample opportunities for further customization. Complementing the garden, a long driveway lined with tall hedges adds to the sense of seclusion and tranquility.
This secluded property includes:
Ground Floor
A two-car garage (37 m²) with direct access to the interior of the house
An open-plan living space combining a dining and lounge area (41 m² in total), opening onto a large, shaded north-facing terrace
A spacious kitchen (17 m²) with a cozy corner dining area and access to a south-facing terrace
A workshop or office (8 m²) and a laundry room/pantry (6 m²), located at the rear of the kitchen
A conveniently located WC near the entryway
A bedroom (11 m²) with an en-suite bathroom featuring a shower
Upper Floor
On the upper level, you’ll find four bedrooms, each approximately 13 m², including one with an en-suite bathroom with a bathtub.
This level also features a separate WC, a bathroom, and a bonus room (13 m²), all accessible from the landing.
For those in need of extra space, there is an attic above the garage—currently used for storage—that can be converted into additional living space if desired.
This exceptional property combines space, privacy, and convenience in a sought-after location just minutes from Lake Annecy, schools, shops, and transport. With five bedrooms, multiple terraces, a beautifully landscaped garden, and potential for expansion, it offers a rare opportunity to enjoy both comfort and lifestyle. Don’t miss the chance to make this charming home your own—schedule your visit today!
------
Information about risks to which this property is exposed is available on the Géorisques website : https://www.georisques.gouv.fr
[Read the complete description]














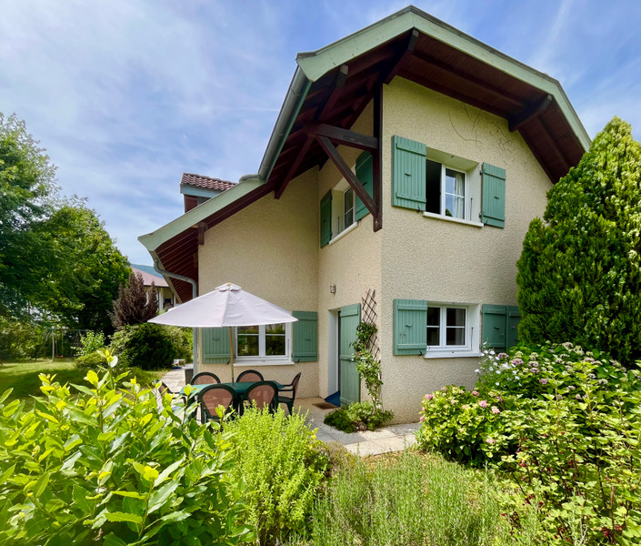
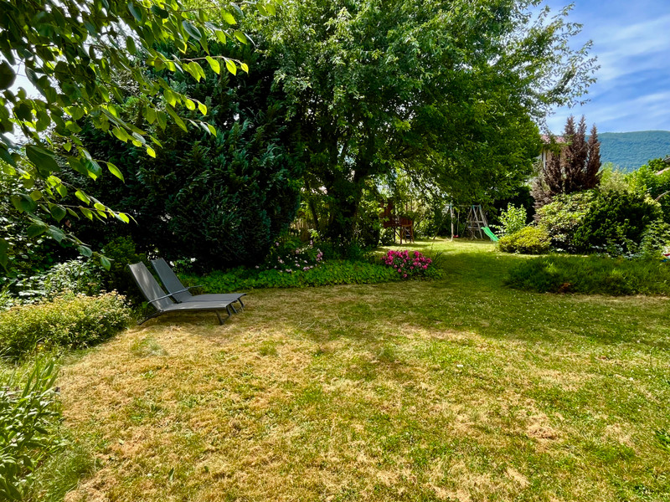
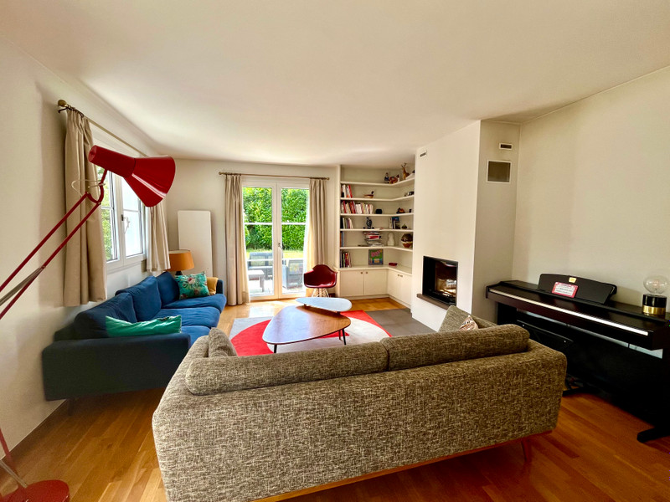
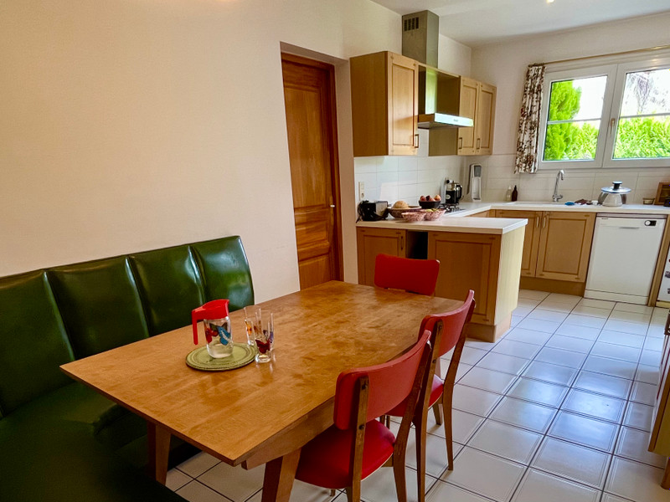
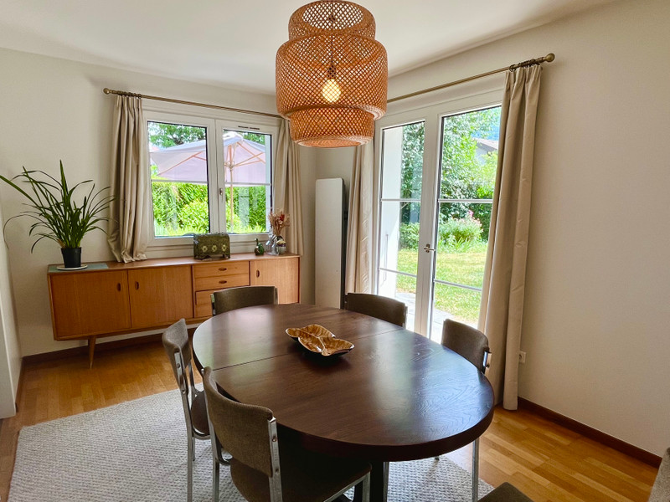
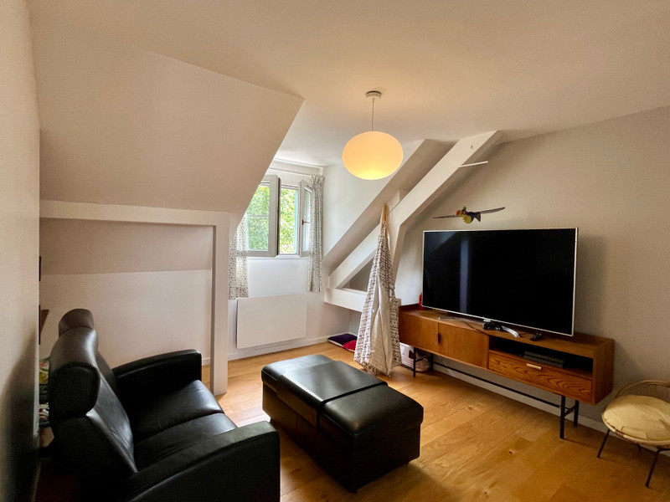
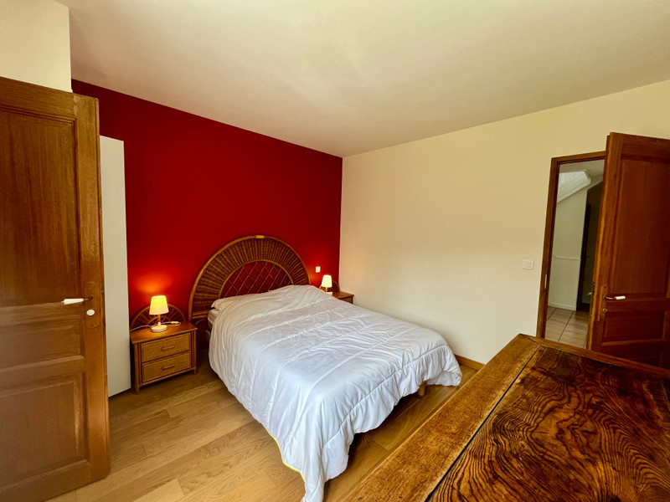
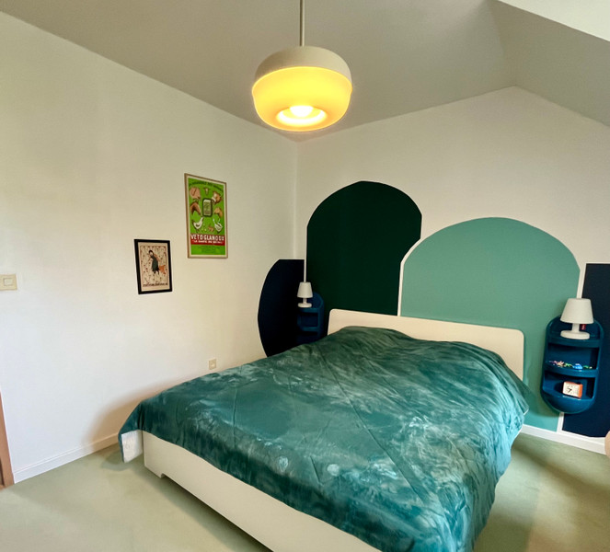
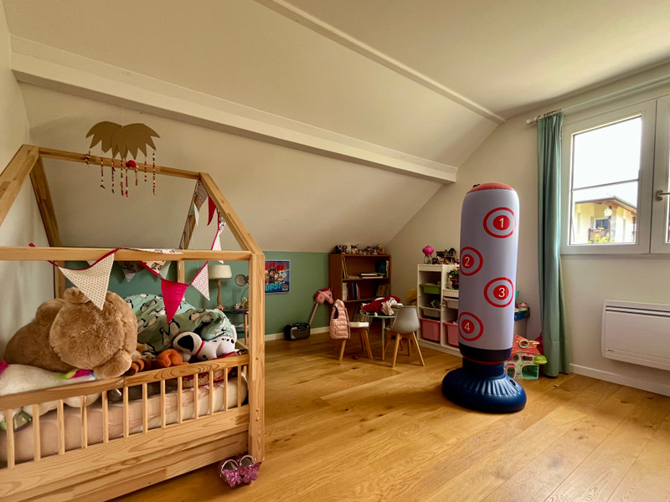
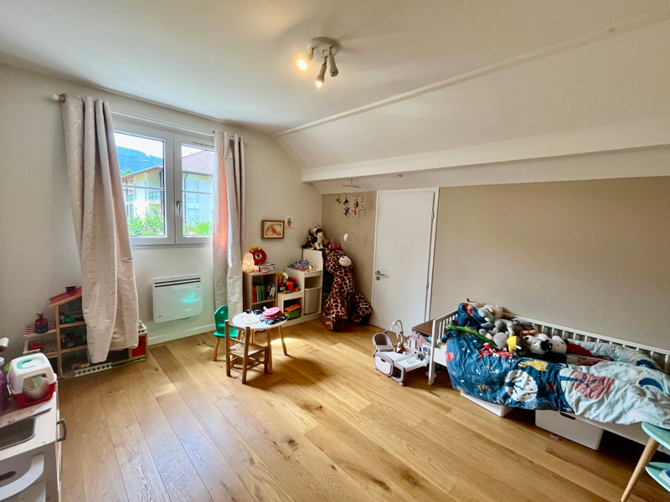























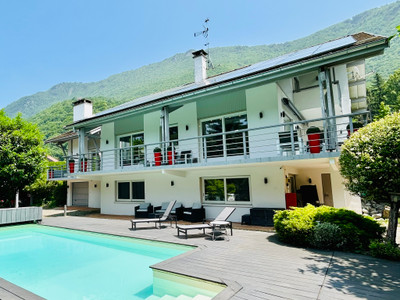
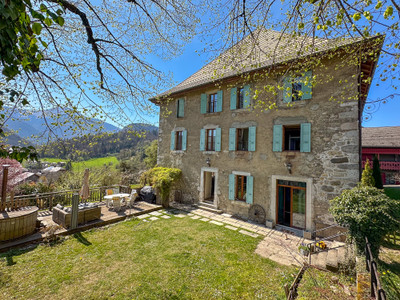
 Ref. : A33890JST74
|
Ref. : A33890JST74
| 