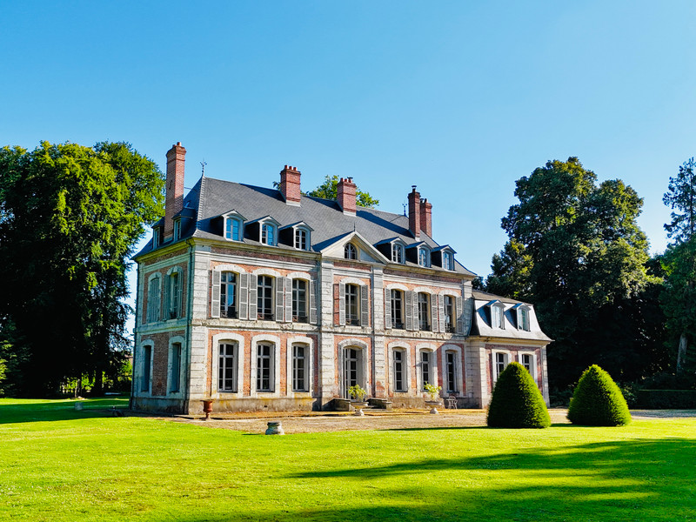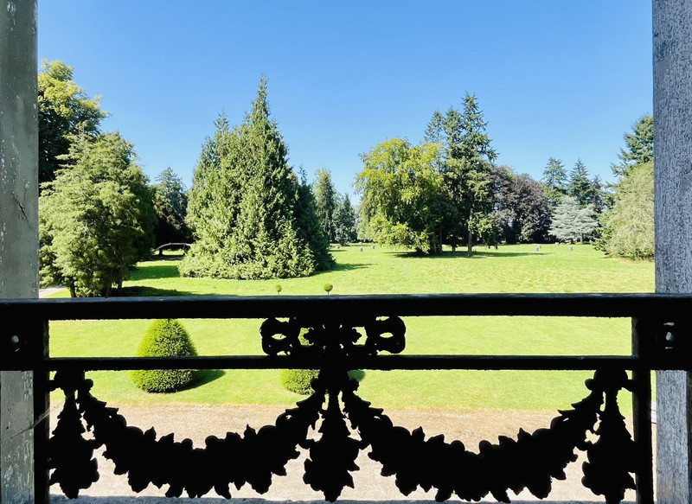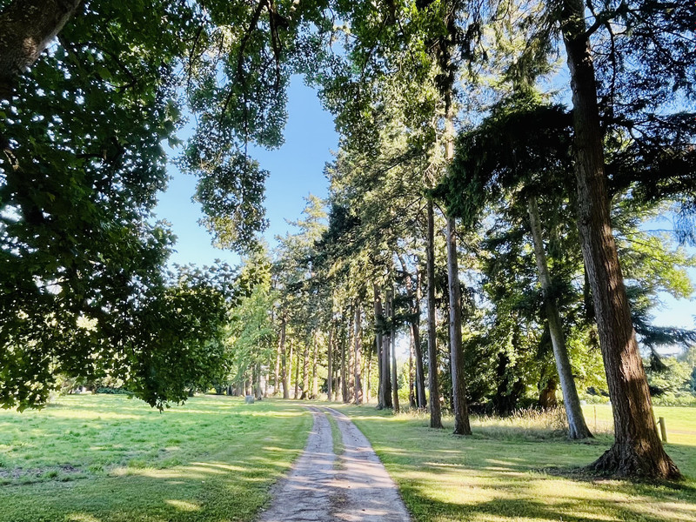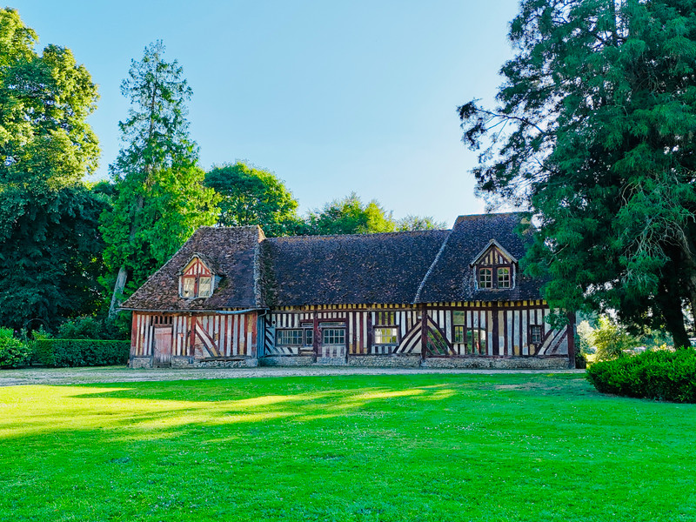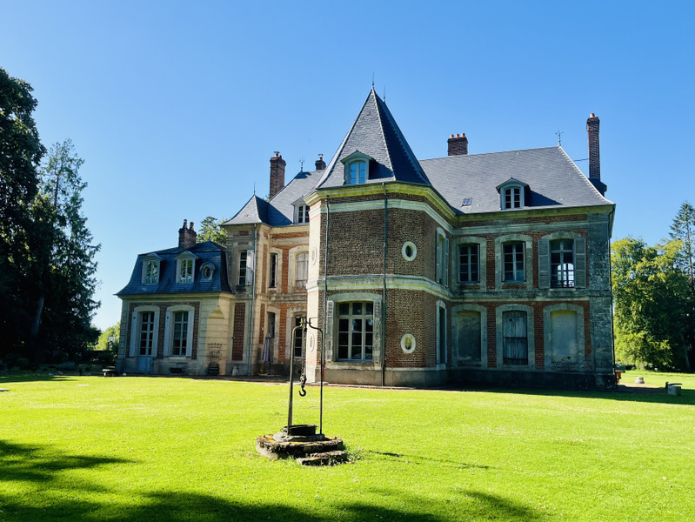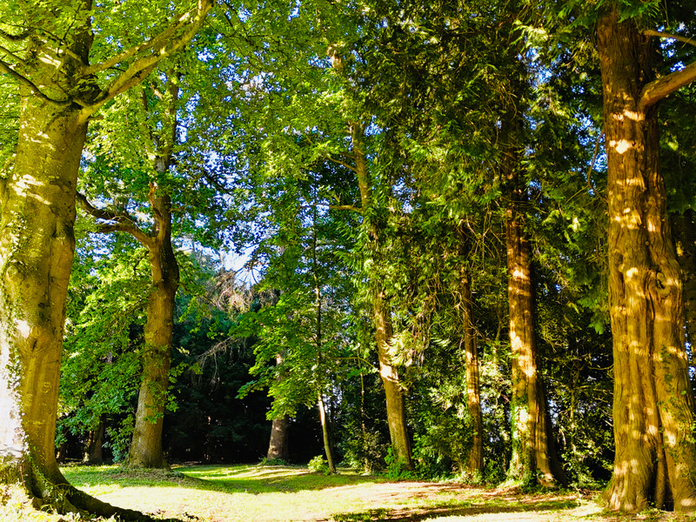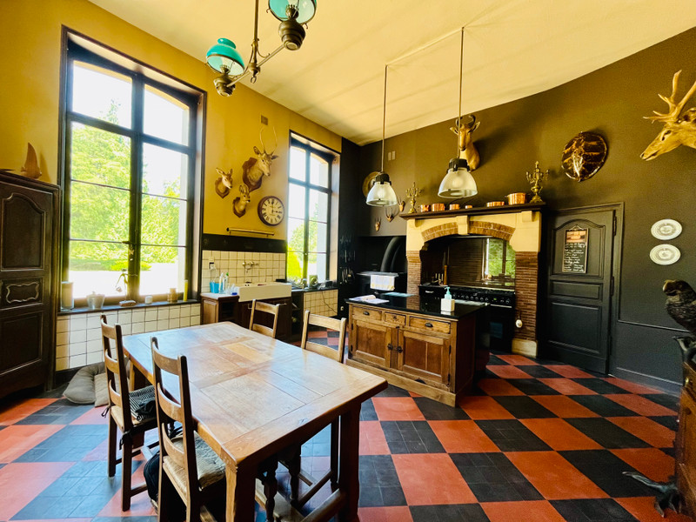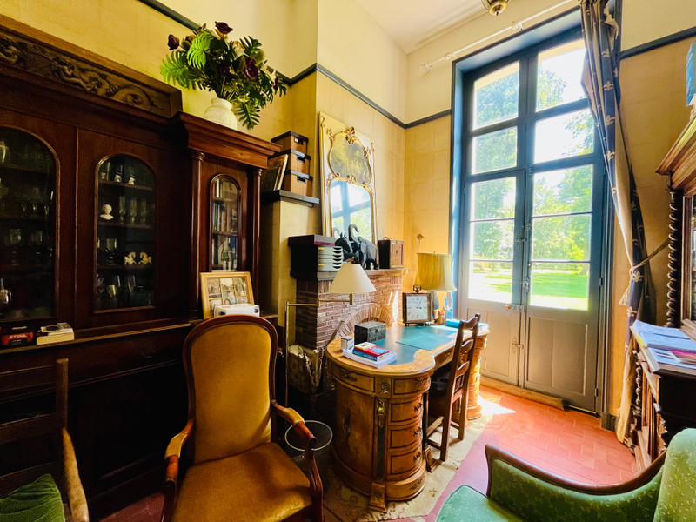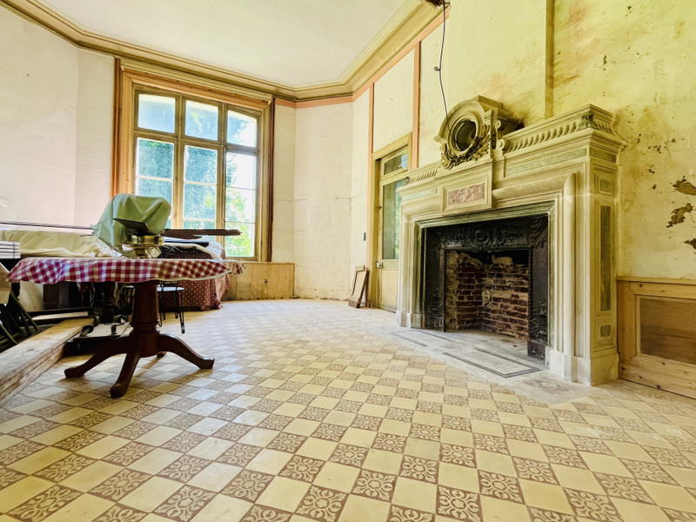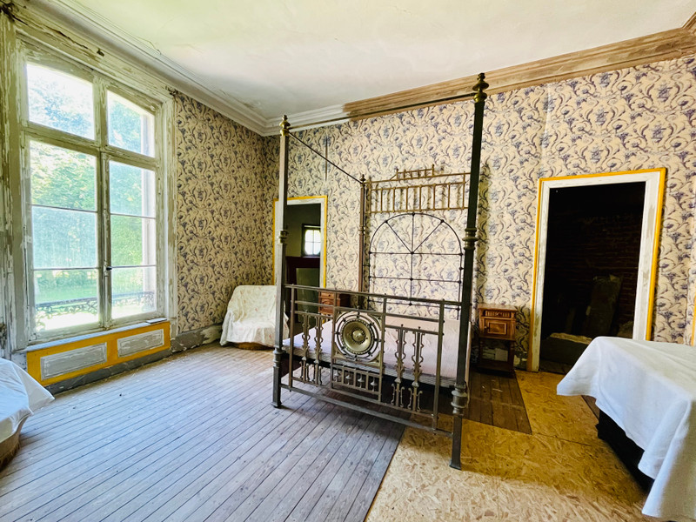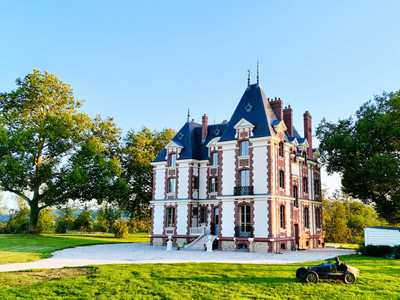10 rooms
- 6 Beds
- 4 Baths
| Floor 225m²
| Ext 103,498m²
€1,400,000
- £1,216,740**
10 rooms
- 6 Beds
- 4 Baths
| Floor 225m²
| Ext 103,498m²
€1,400,000
- £1,216,740**
Historic Normandy estate on 25 acres with 1742 château, guesthouse, outbuildings & listed heritage park
Exceptional Estate in Normandy, just 15 min from Lisieux in Calvados, featuring a 1742 château enlarged in the 19th century and partially renovated (rooves and timberwork restored in 2016, structural work completed in 2025, west wing fully refurbished with 3 bedrooms over 110 m²).
Set in a listed 10-hectare (25 acres) English-style park created in 1820, the property hosts 800+ trees, including many century-old specimens across 50+ species among them one of Normandy’s tallest giant sequoias (50+ m) and other rare species.
Rich in history, once owned by Marquis de Baglioni, the estate includes several outbuildings: a 19th-century aviary turned into a 3-bedroom guesthouse (115 m²), a superb half-timbered building (to renovate), stables, and a shepherd’s house.
A rare and preserved haven, 40 km from the sea and 180 km west of Paris. All amenities nearby in Lisieux.
1742 château in Normandy with 19th-century additions, built of stone and brick with slate roofing, offering:
WEST WING (Renovated) – 110 m² of living space
Ground Floor:
- Fitted kitchen (30 m²), equipped with 5-burner range cooker, two ovens, wood-bruning stove, double sink, central island, terracotta tile flooring;
- 15 m² office (terracotta tile floor);
- 5 m² Utility room (terracotta tile floor);
- Storage room with boiler.
Upper Floor:
- Landing leading to 3 parquet-floored bedrooms (9.9 m², 8.6 m² & 16 m²);
- Bathroom (tiled), with bath and a washbasin, 4.4 m² ;
- Shower room (tiled), with washbasin, 3.5 m²;
- Separate WC.
Gas heating + 17 kW wood stove in the kitchen
Energy rating: E (304 kWh/m²/year), GHG emissions: E (58 kg CO₂/m²/year)
MAIN CHATEAU (approx. 450 m² to be renovated)
Ground Floor:
- Vestibule with closet / serving hatch (10 m²), fleur-de-lis patterned stone floor;
- Guest WC with washbasin (tiled);
- 31 m² dining room with open fireplace ready to be connected (flue installed, facing still to be completed), parquet flooring;
- 25 m² entrance hall (stone floor);
- 32 m² billiard room with patterned stone floor, monumental stone fireplace (ornamental), marble inlays and brick hearth;
- 53 m² living room with parquet floor and open fireplace (to be connected to a flue and facing to be completed);
- Woodwork, floors, ceilings, and moldings across the entire level are partially renovated and still require finishing;
- The entire floor is pre-wired for electricity, with final connection remaining to be completed.
First Floor:
- Corridor (terracotta tile flooring);
- Bedroom (28 m²) with stone fireplace ready to be connected and adjoining shower room (to be finished: plumbing ready, walls, floor, ceiling to complete);
- Bedroom (15.4 m²) featuring an open fireplace awaiting connection, with wood paneling and terracotta tile flooring;
- Bedroom (21.5 m²) with fireplace awaiting connection, parquet floor, adjoining study/bedroom (21.6 m²) with open fireplace awaiting connection;
- 32 m² master suite with wooden flooring, ornamental fireplace, and two adjoining rooms to be fitted out as en-suite facilities;
- Wooden windows (single glazed), electricity, woodwork, ceilings, and moldings to be renovated throughout.
Second Floor - Approx. 150 m² of convertible attic space:
- Living space with wood stove, kitchen area and WC to be completed (plumbing ready);
- Open-plan attic: several rooms to be divided and fitted, one with fireplace (awaiting connection);
- Double-glazed wooden windows (2019), skylight-style roof windows, one arched wooden window (single-glazed) remaining to renovate;
- Entire roof and timber structure renovated in 2016;
- Dry rot and woodworm treated with hot air (2019), chemical preventive treatment (2020) – covered by 10-year warranty;
- Insulation, partitioning, flooring, electricity and woodwork pending throughout the floor and stairwell.
Basement:
- Boiler room with aquathermal central heating system: dual borehole, 3 low-temp heat pumps + hot water tank (installed 2016, remaining to be connected) - Cast-iron radiators are available to renovate and connect on each floor;
- Wine cellar.
Individual sanitation system installed in 2018
FURNISHED GUESTHOUSE (former 19th-century aviary) – 115 m², fully renovated in 2012
Ground Floor:
- 12 m² fully equipped kitchen: double sink, electric oven, microwave, freezer/fridge, dishwasher, extractor hood, induction cooktop;
- 12 m² dining room;
- 15 m² living room;
- Hallway;
- 12 m² bedroom;
- 6 m² shower room: walk-in shower, basin, towel heater, WC.
Upper Floor:
- Landing;
- 15 m² bedroom;
- 9 m² office/bedroom;
- 11 m² bathroom: shower, double basin, bathtub, WC, towel heater;
- Additional attic room/office (12 m²) with private outdoor access.
Electric heating, wooden double-glazed windows, Energy rating: E (282 kWh/m²/year), GHG emissions: E (9 kg CO₂/m²/year),
The guesthouse is connected to mains drainage.
OUTBUILDINGS TO RENOVATE
Former Service Buildings (stone & timber frame, tile roof):
- Garage, workshop, storage.
Stables & Lean-to Barn (timber frame, slate roof):
- 4 horse stalls, storage spaces, open hangar.
Shepherd’s house (timber frame, slate roof)
10.3-hectare (25 acres) grounds featuring lawns, an orchard, a paddock, and a listed park protected since 1943 as a site of exceptional natural beauty.
------
Information about risks to which this property is exposed is available on the Géorisques website : https://www.georisques.gouv.fr
[Read the complete description]














