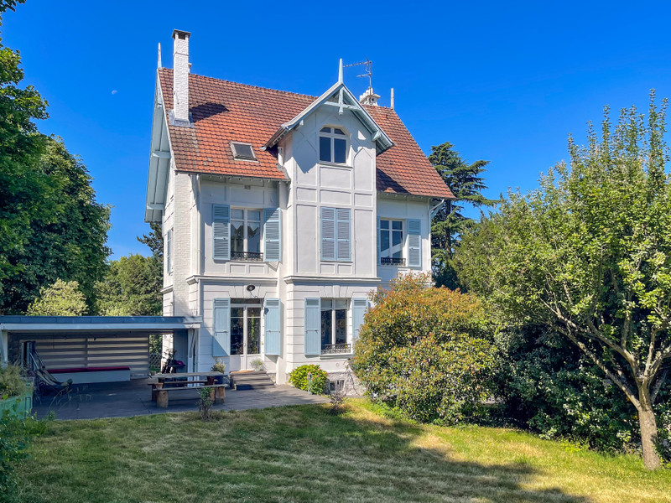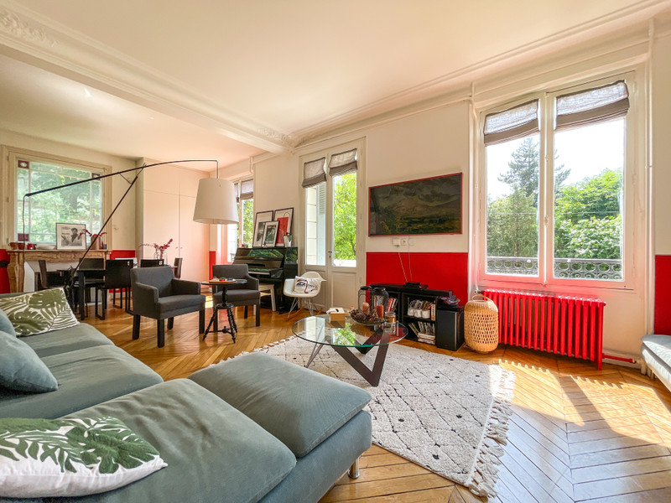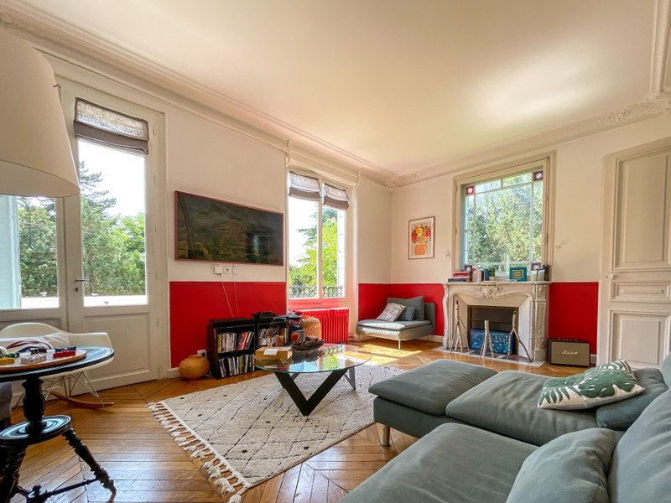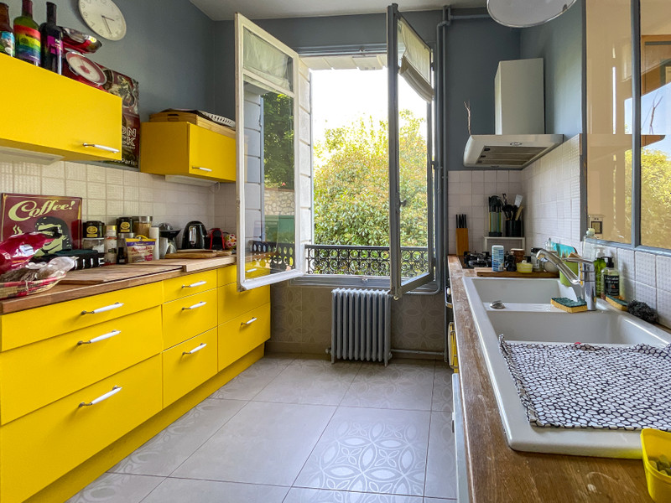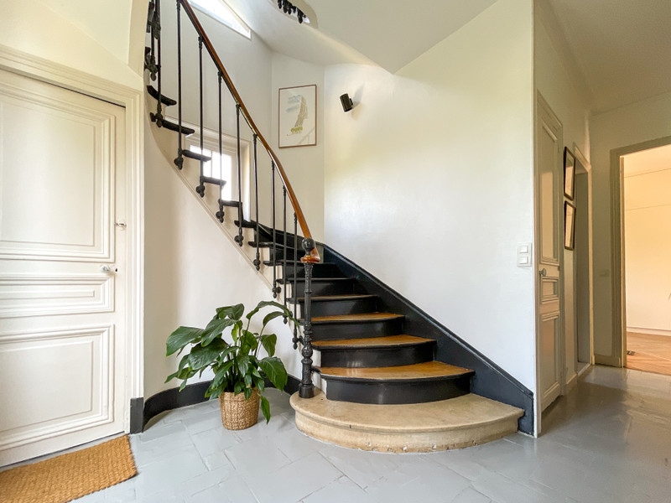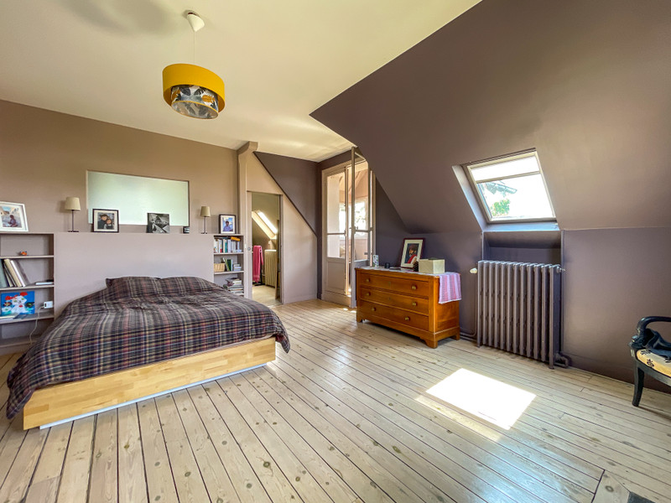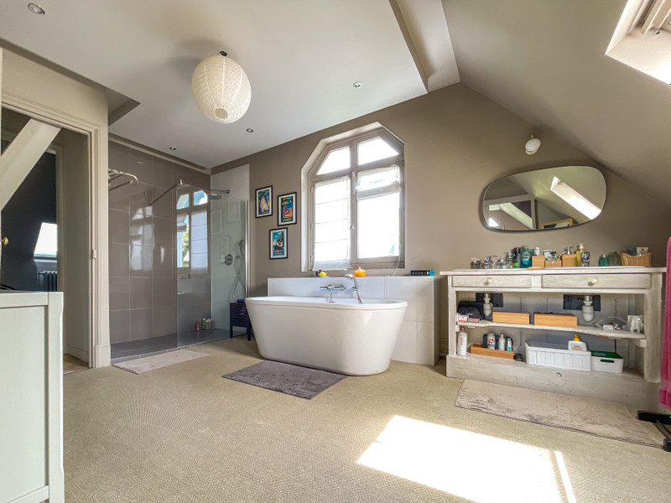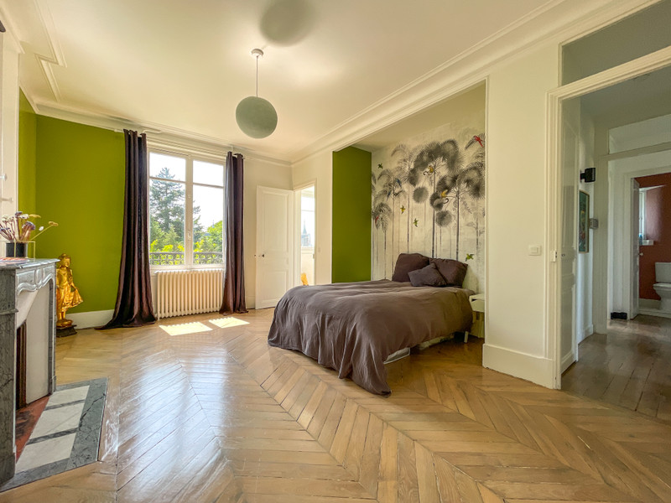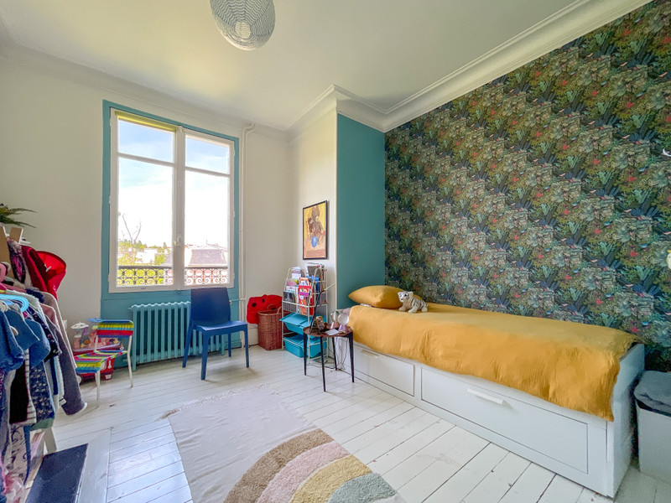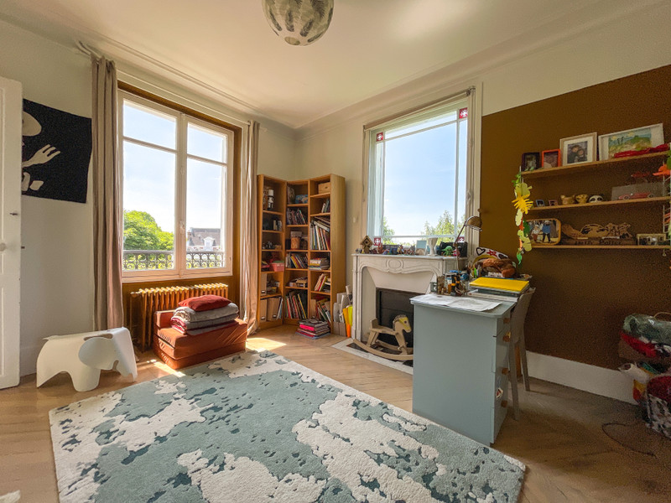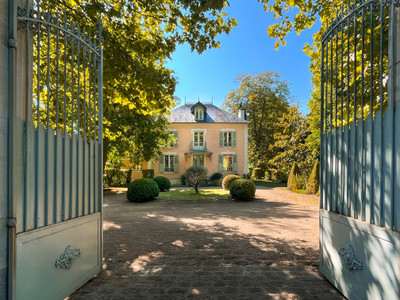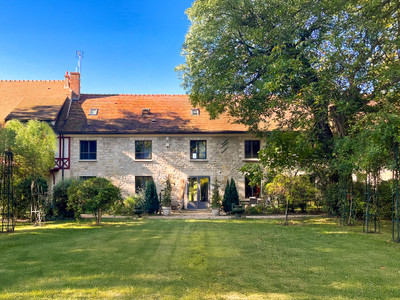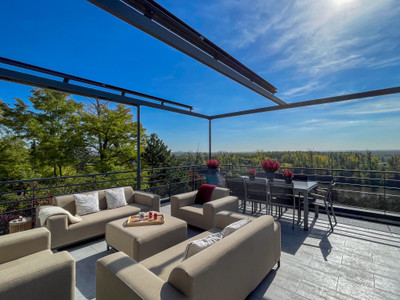9 rooms
- 5 Beds
- 2 Baths
| Floor 205m²
| Ext 1,172m²
€1,100,000
- £956,010**
9 rooms
- 5 Beds
- 2 Baths
| Floor 205m²
| Ext 1,172m²
Charming 5 bedroom Villa at Montmorency (95160) with fantastic views across Paris
Magnificent 204,6m² (235,95 total floor area) period villa with fantastic Paris views in heart of Montmorency.
Ground floor: spacious 38m² living room with triple exposure, dining room, kitchen, veranda with terrace access.
First floor: 3 bedrooms including 20m² bedroom, games room, bathroom. Second floor: master suite with 21m² bedroom, luxury 14m² bathroom with Italian shower, dressing room, charming reading room with bow-window.
Authentic period features include "Montmorency" marble fireplaces, herringbone oak parquet, floral ceiling moldings. Complete functional basement with tiled laundry, wine cellar, workshop, boiler room. Landscaped garden with adorable period gazebo, sun terrace, covered shelter, private parking for multiple vehicles. Prime location: 5min walk to shops, 10min drive to station (Line H direct to Paris Gare du Nord), 3min walk to buses, immediate proximity schools. Near to a magnificent 2200-hectare forest. Perfect blend historic elegance and modern comfort.
In the heart of Montmorency, this magnificent period villa of 196 m² reveals all the refinement of late 19th-century bourgeois architecture. Built in 1890, this exceptional residence harmoniously combines historic heritage with contemporary comfort.
ARCHITECTURE & PERIOD CHARACTER The elegant façade displays the aesthetic codes of the era: traditional clay tiles, sculpted bow-window, wrought iron balconettes and characteristic blue shutters. The tall windows flood the spaces with natural light, while the "Montmorency" marble fireplaces with their surmounting windows create a unique atmosphere.
GENEROUS LIVING SPACES Ground Floor (66.03 m²):
• Entrance hall: 7.2 m²
• Spacious living room: 38.04 m² with triple exposure offering unobstructed views
• Dining room: 8.08 m²
• Veranda: 2.53 m²
• Kitchen: 8.48 m²
• Guest WC: 1.39 m²
• Circulation space: 2.84 m²
The refinement unfolds through herringbone oak parquet flooring, floral moldings adorning the ceilings and period marble fireplaces. The veranda provides seamless indoor-outdoor living with direct terrace access.
HARMONIOUS SLEEPING QUARTERS First Floor (68.10 m²):
• Landing: 4.28 m²
• Bedroom 1: 12.14 m²
• Bedroom 2: 20.3 m²
• Bedroom 3: 16.06 m²
• Games room/playroom: 4.81 m²
• Bathroom: 5.83 m²
• WC: 1.61 m²
• Storage/circulation: 3.07 m²
Second Floor (61.65 m²) - Master Suite Level:
• Master bedroom: 21.05 m² with beautiful proportions
• Luxury bathroom: 13.95 m² with Italian shower and bathtub
• Dressing room: 6.43 m²
• Bedroom 4: 10.18 m²
• Reading room/study: 3.05 m² (charming bow-window)
• WC: 1.13 m²
• Circulation areas: 5.86 m²
FUNCTIONAL BASEMENT Complete basement including tiled laundry room with window, wine cellar, workshop and boiler room. Potential for conversion into leisure space.
LANDSCAPED GARDEN & LIFESTYLE A true haven of greenery with its adorable period gazebo, the garden invites relaxation and is a safe family environment. The large sun terrace and covered shelter allow enjoyment of fine weather and cooler evenings alike.
There are fruit trees in the garden including apple, cherry, figue, quince as well as gooseberry and blackcurrant bushes.
Convenient off road parking in the private driveway.
PRIVILEGED LOCATION
• 5 minutes walk to shops
• 10 minutes drive to railway station (Line H to Paris Gare du Nord)
• 3 minutes walk to public transport
• Immediate proximity to excellent schools and infrastructure
Montmorency, renowned for its lifestyle, offers an exceptional setting on the edge of the 2,200-hectare forest, which is ideal for outdoor family activities. The town has a rich architectural heritage that looks to the future while preserving its historic legacy.
*The costs of this transaction are payable by the seller.
------
Information about risks to which this property is exposed is available on the Géorisques website : https://www.georisques.gouv.fr
[Read the complete description]














