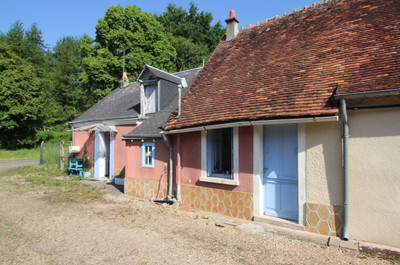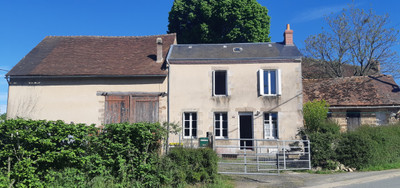4 rooms
- 2 Beds
- 1 Bath
| Floor 85m²
| Ext 195m²
€59,360
€53,760
- £46,911**
4 rooms
- 2 Beds
- 1 Bath
| Floor 85m²
| Ext 195m²
€59,360
€53,760
- £46,911**
A lovely 2/3 bedroom property, in the heart of the village with roof terrace and garden.
A delightful 2/3 bedroom property, in the heart of the village with roof terrace and garden. The windows were replaced around 4 years ago. The sturdy, metal outside staircase to the roof terrace and bedroom on the first floor was fitted approximately 6 months ago.
There are two entrances from the lane into the property; one goes directly into the sitting room and the other goes into a covered passage at the side of the property which gives access to the rear garden.
Entering from the covered passage into the kitchen. This is a wedge-shaped kitchen (9.9 sq m) which has two large windows at the front facing the lane and is slightly narrower at the back of the kitchen. There is room by the window for a table and chairs. The kitchen is fitted with a number of units and there is plumbing for a dishwasher. There is space for a fridge/freezer, microwave and oven. A doorway leads to the sitting room.
The spacious sitting room (16.3 sq m) has a door onto the lane as well as windows. It is light and airy. There is a fireplace but it is not currently operational and has been closed off. A doorway leads to the dining room. There is also a door to the laundry room/storage room at the rear of the property.
The dining room (12.1 sq m) comfortably seats eight people and has windows onto the lane. This room could also be used as a bedroom. A door leads to the bedroom.
The bedroom (10.9 sq m) has a large freestanding storage/wardrobe unit along one wall. There are windows facing the lane. A door leads to the ensuite shower room and toilet.
The shower room (3.0 sq m) has a walk-in shower and a basin. There is a window into the rear garden. A door leads to a separate toilet (1.2 sq m) which has a high level window to the garden. The toilet and shower room both have a fixed air extraction unit.
The large laundry room/storage room (11.0 sq m) off the sitting room has plumbing for a washing machine and tumble dryer. The room also houses the hot water cylinder. There is a pump which extracts non-potable water from the well in the garden and feeds the outside tap. A low height door leads to the garden.
The L-shaped garden is fully fenced. There is a lovely terrace with room for a large table, chairs and barbecue. The well has been beautifully restored and sits proudly in the garden. There is a very useful garden shed providing more storage space for a lawnmower and gardening equipment. At the side of the house is a newly installed, solid metal outside staircase which rises to the roof terrace.
The roof terrace (9.0 sq m) has a metal balustrade around it. It is the perfect place to sit and enjoy the view across the treetops to the church. Off the roof terrace is an entrance to the first floor living area.
The first floor has been converted to a large sitting room/bedroom area (14.4 sq m). The sitting area is separated from the sleeping area by a low beam at a height of 1.2m. At the rear of the bedroom area is a doorway to a storage area of 6.9 sq m. There is a velux window and original terracotta floor tiles. This area is above the bathroom, and it may be possible, with permission, to add in an extra bathroom and toilet. As the room is accessed via the garden, it could be possible to use this as a self-contained suite for visitors and guests.
The property is fitting with double glazed units throughout. These tilt to allow for ventilation whilst retaining security. Heating is provided by electric radiators.
Habitable floor area shown with minimum 1.8m headroom. Actual floor areas may be larger in areas with sloping ceilings.
The house is located in the small village of Entraigues, part of the Langé commune. There is a boulangerie at the end of the lane and further comprehensive facilities can be found at Valencay (13km) or Écueillé (13km). Valencay is also home to the famous château (open to the public) and an interesting automobile museum. A couple of our favourite local restaurants are in Valencay (13km) and Veuil (8km).
Airports at Tours (97km), Poitiers (146km) and Limoges (164km)
TGV/SNCF trains at Châteauroux (37km), Tours (St-Pierre-de-Corps) (86km) and Vierzon (53km).
------
Information about risks to which this property is exposed is available on the Géorisques website : https://www.georisques.gouv.fr
[Read the complete description]
Your request has been sent
A problem has occurred. Please try again.














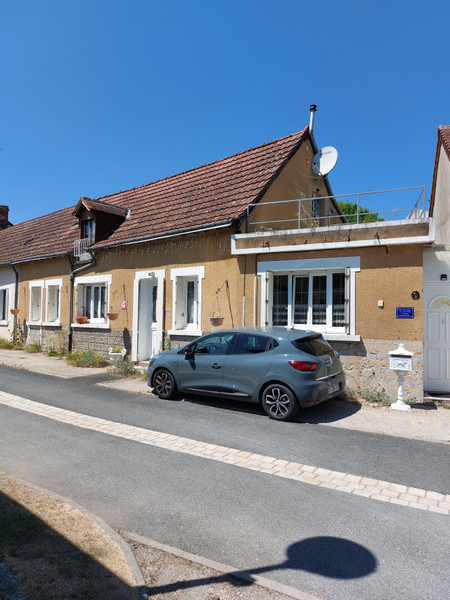
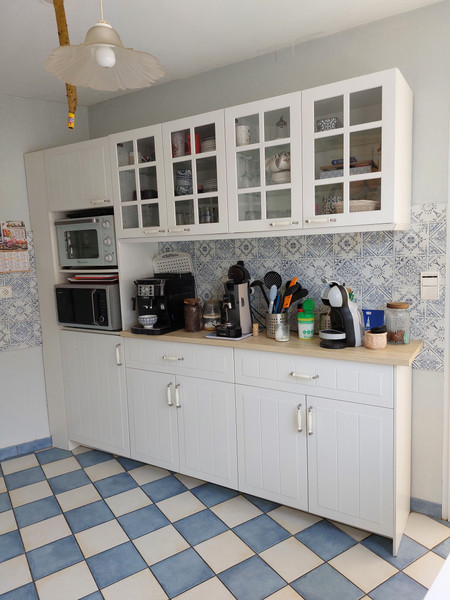
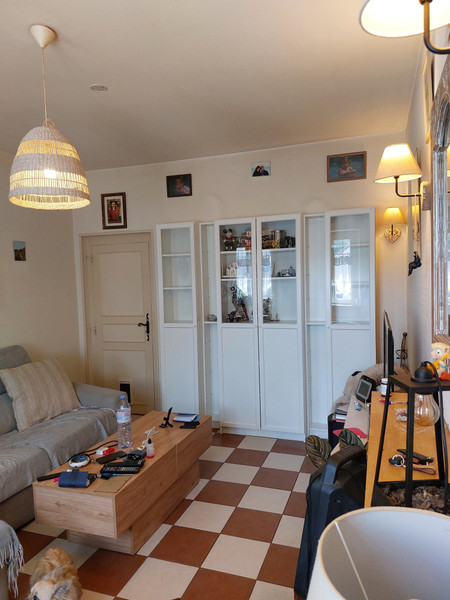
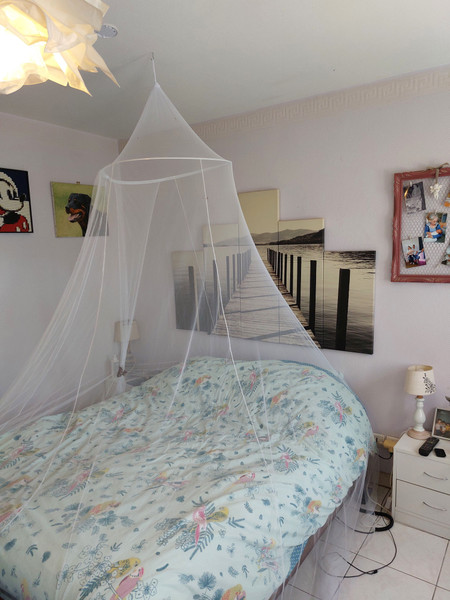
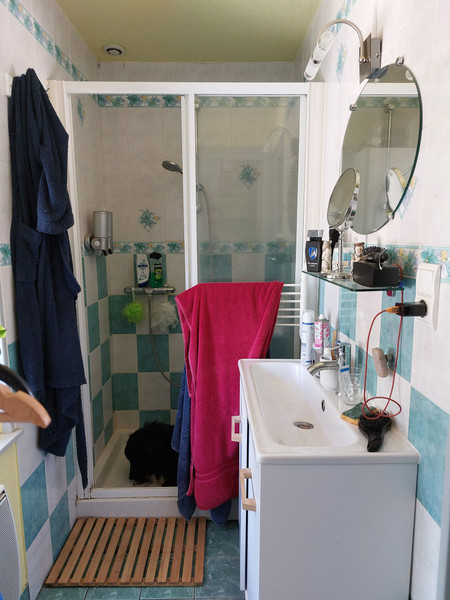
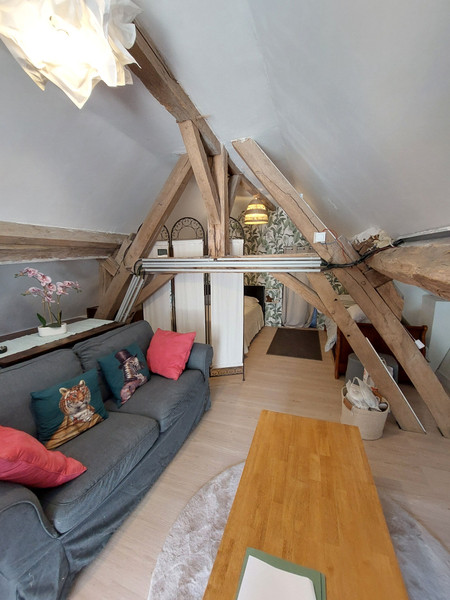
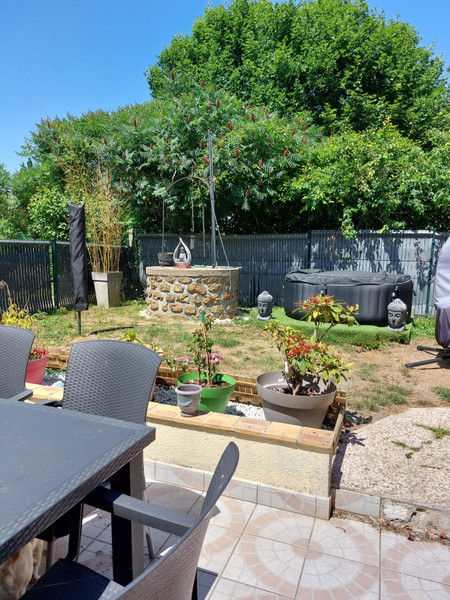
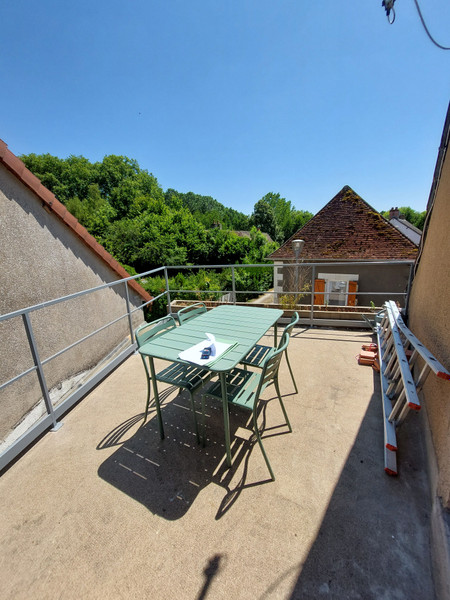
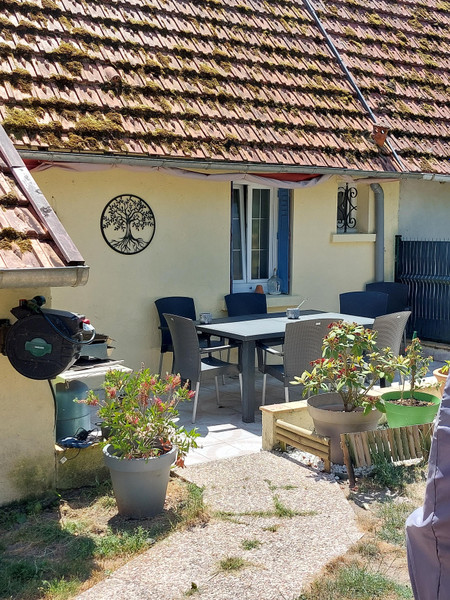
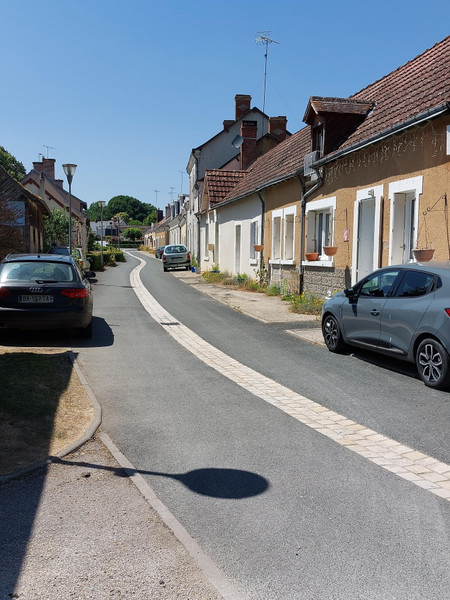























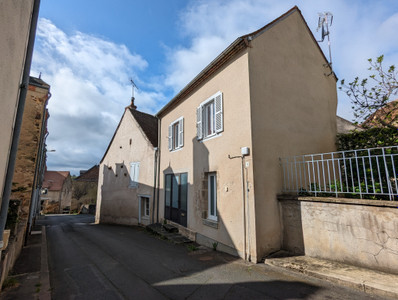
 Ref. : A28558WT36
|
Ref. : A28558WT36
| 