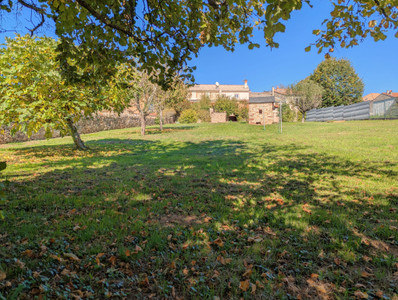6 rooms
- 4 Beds
- 2 Baths
| Floor 160m²
| Ext 153m²
€185,000
- £161,209**
6 rooms
- 4 Beds
- 2 Baths
| Floor 160m²
| Ext 153m²
Spacious, elegant town home with bed and breakfast history, huge potential for expansion, no car needed
This spacious and elegant home in the south-west of France enjoys a central location in a bustling market town. Nevertheless, as soon as you walk through the front door you are in your own peaceful retreat and the back garden with its riverside views across to the meadow beyond is a little oasis of calm.
Built in 1906, the house retains its period features, including a vintage kitchen and handmade wooden staircase. The polished wooden floors, cast iron radiators and subtle plasterwork details plus the recent double glazing and roof insulation make this home feel warm in both senses of the word.
Two of the four bedrooms enjoy an en-suite bathroom, two have a communicating door and one has its own shower installed within the room, making ideal owner's accommodation if considering a bed-and-breakfast business here.
A visit is required to really appreciate how elegant, quiet and welcoming this house truly is.
Front door from church square into entrance hall with polished wooden floorboards. Two doors give access to a long and well-lit double aspect living room (33m²).
Further along the entrance hall corridor to a second living space, cosy with wood burning stove and original windows to the rear garden (17m²).
Useful storage area, WC
At the end of the corridor, a spacious kitchen with vintage cabinets in stainless steel and Formica, original windows to the rear garden and more to the meadow view beyond (14m²).
From the entrance hall, wooden stairs curve up to the first floor, where we find:
A long landing with access to the rear bedroom (16²), tilt and turn window to garden, view to meadow and hills beyond, en-suite bathroom, bath with shower over, WC, basin and bidet (5m²).
From landing, door to front bedroom (16m²) with casement window to front. View of church square. Built-in wooden wardrobes. Door communicating to rear bedroom.
From landing, door to office, small bedroom or nursery (5m²), Casement window to front.
Stairs up to 2nd floor.
From the landing, WC with wash hand basin, door to rear aspect bedroom (13m²)With built-in wardrobes, tilt and turn window and separate en-suite shower room.
From the landing, door to front bedroom (16m²), overlooking church square. One corner has been partitioned to provide space for a shower and wash hand basin.
Back to the same landing for access to another small office, nursery or dressing room.
The two small rooms described above, currently used as office and storage spaces (5m² each) ,offer potential for additional en-suite bathrooms.
Back to the main entrance hall, a door under the stairs gives access to steps down to the first of three levels of cellars. The cellars can also be accessed from the rear garden, reached via an outside staircase located just before the smaller living room.
The garden is partly laid to lawn, and partly a painted cement floor. Camellia bushes, closely associated with this town, provide privacy from the neighbours' view and plenty of climbing plants soften the exterior. From the end of the garden looked down to the river that runs through the town and across to a broad open meadow. Look up for views of the high forested hills of the Montagne Noire.
Beneath the kitchen, accessed from the garden, is what once would have been the summer kitchen. A large space containing concrete laundry sinks, a decommissioned fireplace with chimney hood and a WC. Lots of potential here: a games room, a barbecue kitchen, open it up to the garden and create a spa area, there are 1001 possibilities.
On the garden level, there is a first basement floor with gas central heating boiler, laundry and storage spaces. Two further basement floors have large windows looking over the river. Originally used by the merchant who had the house built for storing and drying the leather and sheepskins in which he dealt, they now offer additional storage space, potential for expansion or simply a curiosity requiring little input. However you might use them, or not, for the price of a three-storey house, here you have six storeys.
The garage is accessed from the street, a few doors down, a real advantage on busy summer days.
------
Information about risks to which this property is exposed is available on the Géorisques website : https://www.georisques.gouv.fr
[Read the complete description]














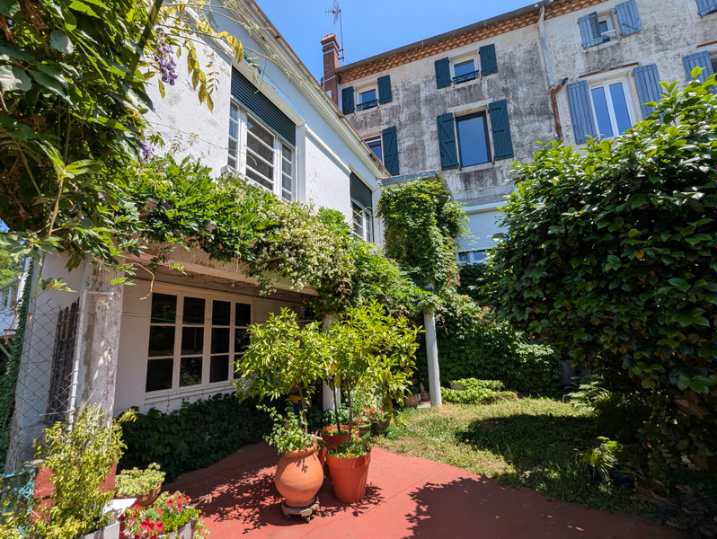
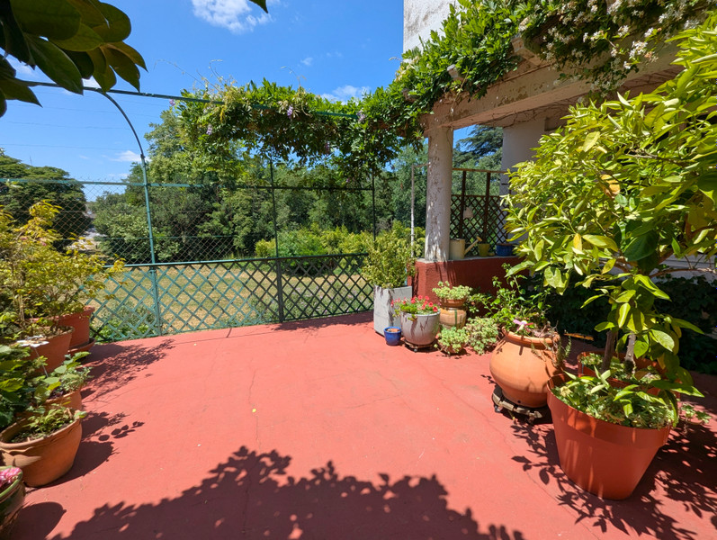
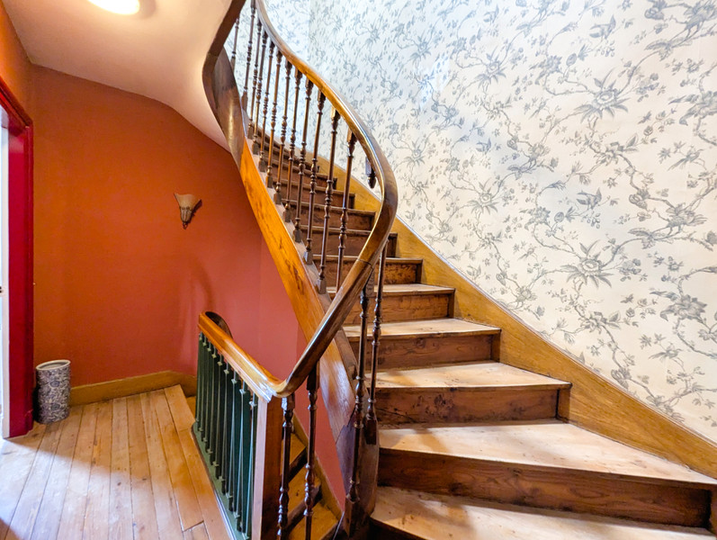
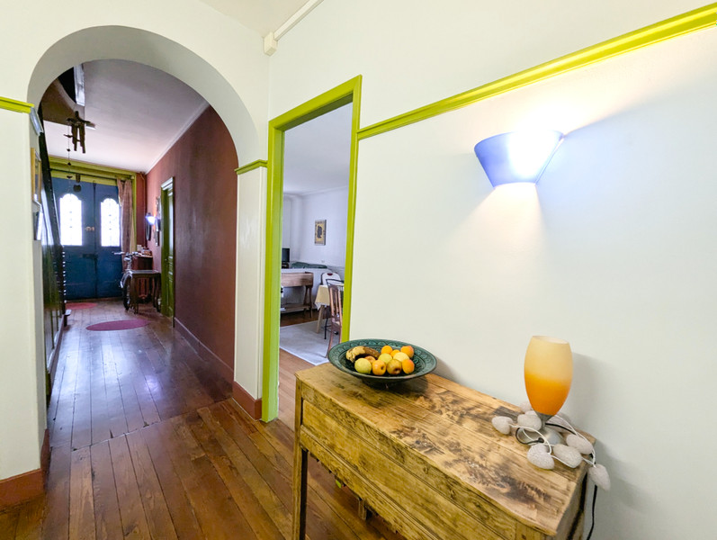
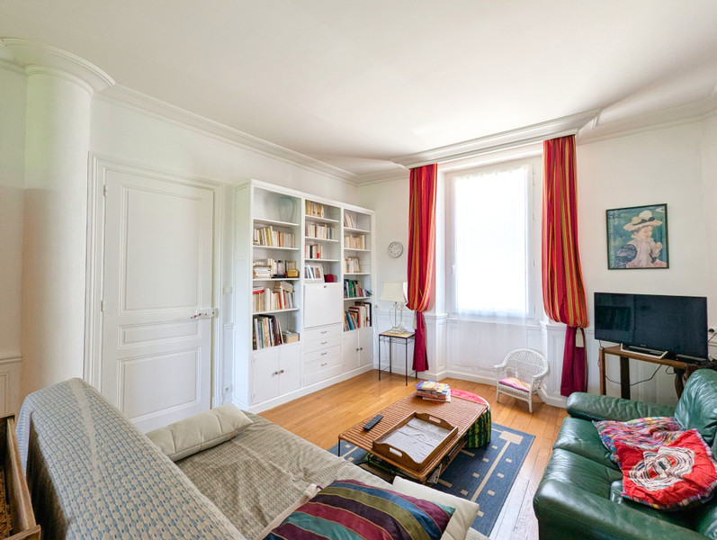
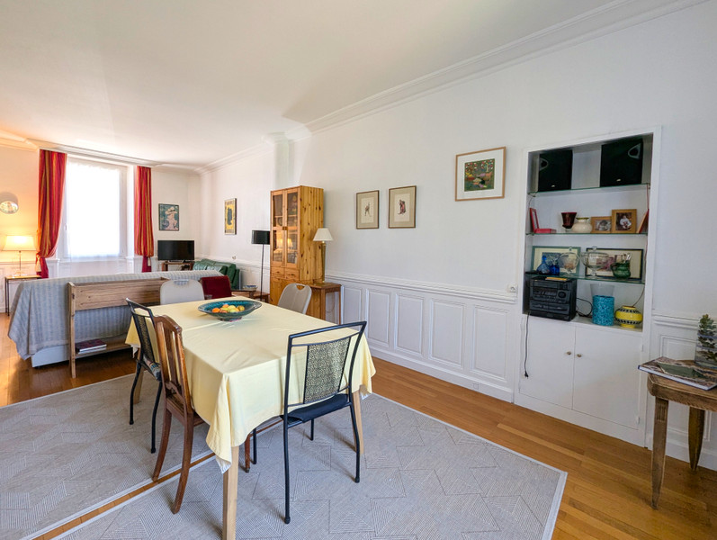
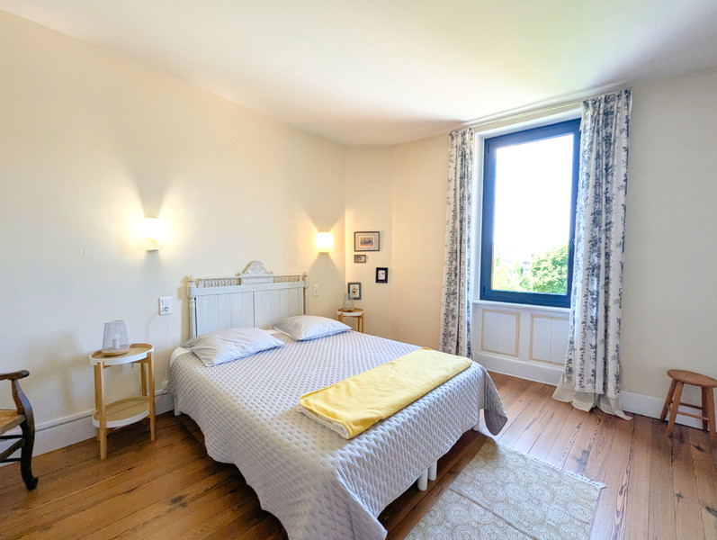

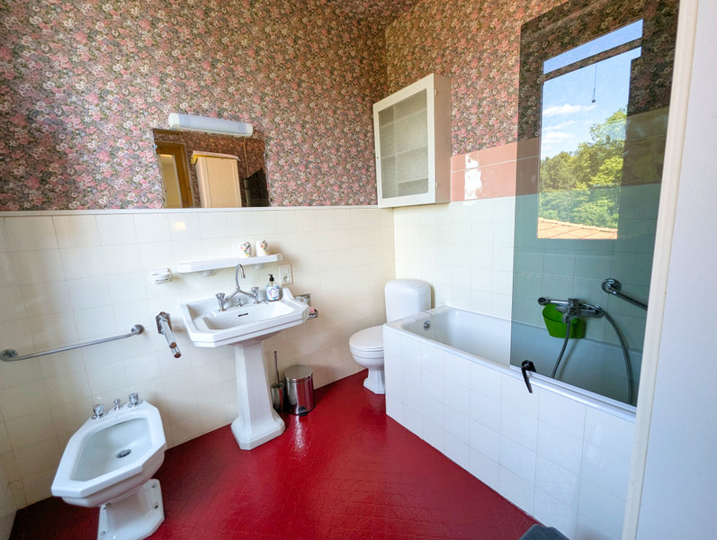
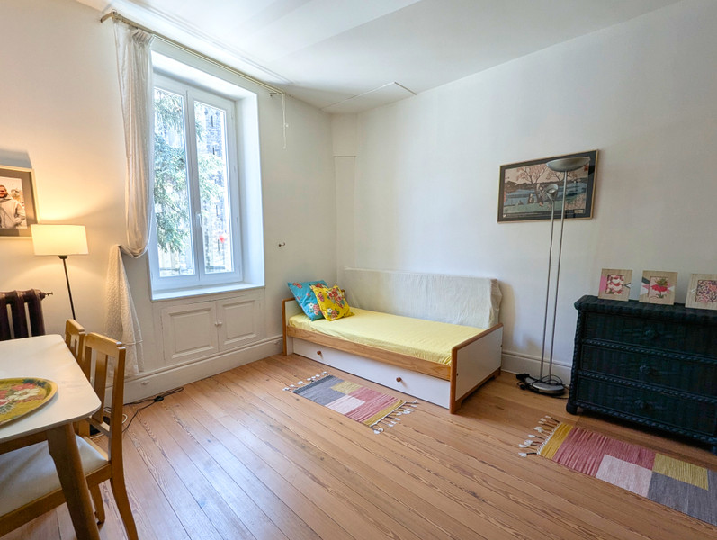























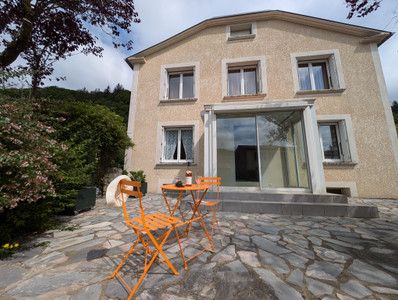

 Ref. : A41450SOM81
|
Ref. : A41450SOM81
| 
