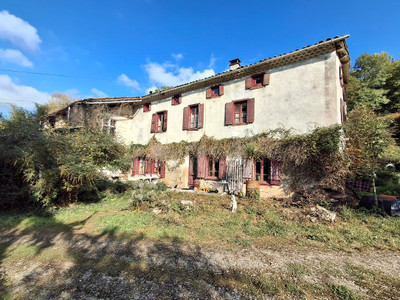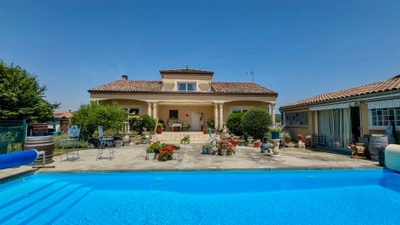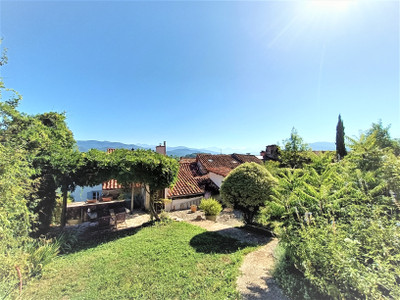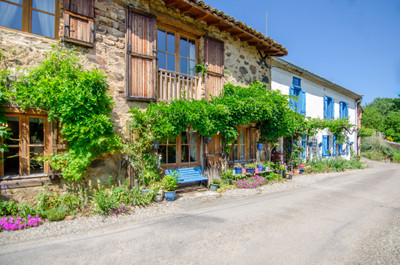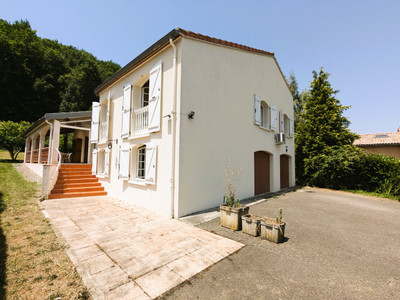14 rooms
- 5 Beds
- 2 Baths
| Floor 500m²
| Ext 3,000m²
€269,000
- £234,729**
14 rooms
- 5 Beds
- 2 Baths
| Floor 500m²
| Ext 3,000m²

Ref. : A37816AWM09
|
EXCLUSIVE
Medieval Maison de Maitre
Charming Medieval Maison de Maitre with self-contained Gite in a tranquil hamlet in the beautiful Ariege, 20 minutes from the Chateau town of Foix. This property has been both lovingly restored using traditional materials and methods in the majority of the splendid rooms, and the Gite with its bedroom, lounge with kitchenette split over two levels has been tastefully renovated again using traditional materials and techniques.
This property boasts 15 rooms that can function as bedrooms, living spaces, banquet rooms and more.
Originally owned by the village Marie, this family home offers over 500 m² of living space across three floors.
Ground Floor
As you enter the property, to your right is a 12 m² study which offers quiet workspace, whilst to the left you enter the first dining room. This 20 m² room has behind it the original Cuisine Arriere, traditionally used for storing vegetables and curing meats.
Continuing through this dining room you enter the large and open-plan 40 m² kitchen with a raised dining area. This space has beautiful hand-made floor tiles.
Double glass doors lead to the covered two-floor barn of 50 m² ground floor and 15m² ion the mezzanine floor..
From the kitchen there is access to another room of 25 m²currently used for storage.
Taking the cedarwood staircase from the kitchen you arrive at the Grand Lounge , a huge 90 m² room with beautiful views south and a sympathetically pleasing hessian floor.
From here, take a few steps to enter the impressive Banquet room, another 90 m² of stunning original features and original wooden floor.
A few steps up to the mezzanine level take you to the first bedroom of 40 m² with its ensuite bathroom, another 15 m² room and stairs to 35m² of attic space, currently used for storage. This room then leads to an impressive 50 m² bedroom in the attic with original Oak flooring.
A stairway leads down to a 12 m² lounge area which has access to a 12 m² bathroom with shower and roll-top bath, as well as access down to the cave of 25 m², still with its historic wine barrels!
Towards the other end of the Manoir you arrive at a 20 m² bedroom with its original Poplar flooring, then to the "Baby Bedroom" of 9 m², and the Master bedroom with an impressive 32 m² of space, an ensuite bathroom and 3 windows to the south and east.
The Gite can be accessed from the main house on the first floor. This was renovated in 2010 with character and style true to the age of the property. It features a 12 m² bedroom with 10 m² ensuite with shower, from where you can take the stairs up to an open space (with a fire escape) or the stairs down to the 50 m² lounge area with the kitchenette and plenty of area for dining. This lounge has a door that leads out to the garden, hence it could become a private and self-contained accomodation.
Outside are around 3000 m² of land, including a very large open but covered barn.
------
Information about risks to which this property is exposed is available on the Géorisques website : https://www.georisques.gouv.fr
[Read the complete description]
 Ref. : A37816AWM09
| EXCLUSIVE
Ref. : A37816AWM09
| EXCLUSIVE
Your request has been sent
A problem has occurred. Please try again.








































 Ref. : A37816AWM09
|
Ref. : A37816AWM09
| 

