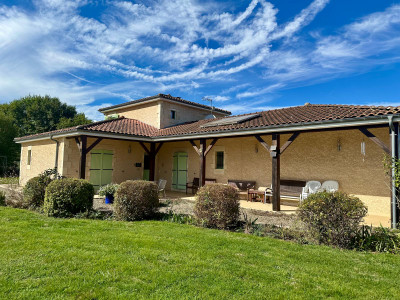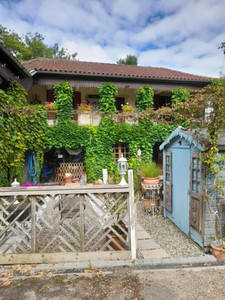| Ext 2,570m²
€250,000
- £218,150**
CONTEMPORARY BUILD TO COMPLETE IN PRETTY VILLAGE LOCATION CLOSE TO ALL AMENITIES
This individual achitect desgined villa will entice any keen amatuer or professional to create their own contemporary home with the added possibility of separate independant living spaces .Currently open space in living modules over 2 floors with aluminium joinery, ,quality windows and doors with Wifi operated electric shutters, 120mm insulated steel panel roofing and premium polished concrete floors. An additional building sits within the elevated grounds with private driveway and parking for several cars. Permission granted for a swimming pool and large wrap around garden with magnificent 180 degree views.
This part build offers a unique opportunity to create a fully modernised home within a traditional village location where schools, shops bakery ,hotel and even a waterpark are less than 2km away!
Historic market town Eauze 10km, Gondrin 2km ,Condom 17km
Airports: Toulouse 130km Bordeaux 150km Agen 60km
Architect-Designed Villa – 170m² + 200m² + 35m²
Magnificent contemporary villa designed by an architect (2022 – RT2012 standard), Located in the village of Lagraulet-du-Gers (32).
Breathtaking, open views over the countryside and the Pyrenees mountains (180°).
Watertight and airtight, ready to be finished to your taste!
Aluminium joinery + Wi-Fi-connected electric shutters.
120 mm insulated steel panel roofing.
Floors finished in polished helicopter concrete.
SEMI-UNDERGROUND BASEMENT composed of 3 interconnected modules:
Module 1 – 76 m²
insulated sectional garage door (370W x 305H)
Ceiling height: 3.50 m
Module 2 – 58 m²
Electric insulated sectional garage door (320W x 220H)
Ceiling height: 2.60 m
Module 3 – 56 m²
Entrance door + 2 large aluminium bay windows with Wi-Fi electric shutters
These spaces are versatile: offices, workshops, studios, bedrooms – tailor them to your needs.
UPPER FLOOR – 170 m² living space
30 m² of terraces (balcony for bedrooms + terrace for living room/kitchen with garden access)
Fully open-plan and ready to be customize
REMAINING WORK TO COMPLETE:
External insulation + cladding or render
Electrical system, plumbing, interior partitions
Ceiling + insulation (materials provided)
Kitchen, bathrooms
Wastewater treatment system
Garden landscaping
Pool-ready land
Additional building – 35 m²
Multi-purpose: studio, office, workshop, playroom, music room, animal shelter…
1 electric insulated sectional garage door (200W x 200H)
2 entrance doors + 2 aluminium windows
120 mm insulated steel roofing
CLOSE TO ALL AMENITIES:
Nursery, primary, and elementary schools
Town hall + gourmet restaurant in the village
Certified organic community, well-known school canteen (3 carrots rating), daily fresh bread dispenser
Just 2 km away (Gondrin): market, pharmacy, bakery, mini-market, bank, pizzeria, restaurant, hotel, water park...
IDEAL FOR:
Entrepreneurs looking to combine living space with a home office/workshop
Self-employed professionals, large families, or guest house/ gîte projects
This home has been thoughtfully designed to offer a wide range of possibilities in a peaceful, inspiring setting.
------
Information about risks to which this property is exposed is available on the Géorisques website : https://www.georisques.gouv.fr
[Read the complete description]
Your request has been sent
A problem has occurred. Please try again.














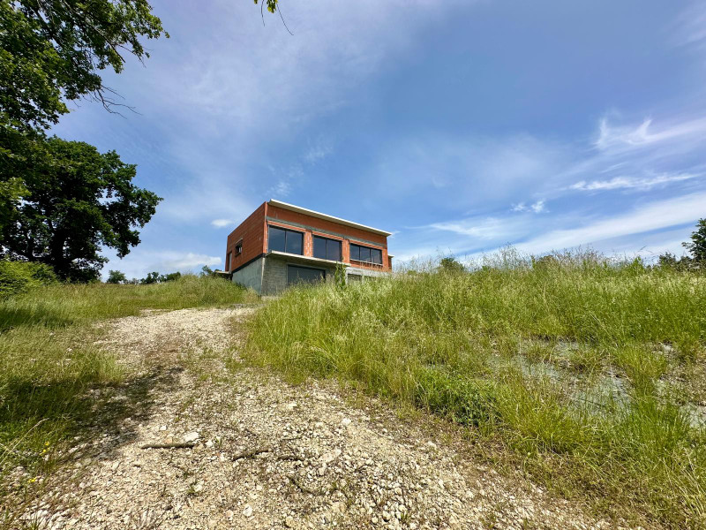
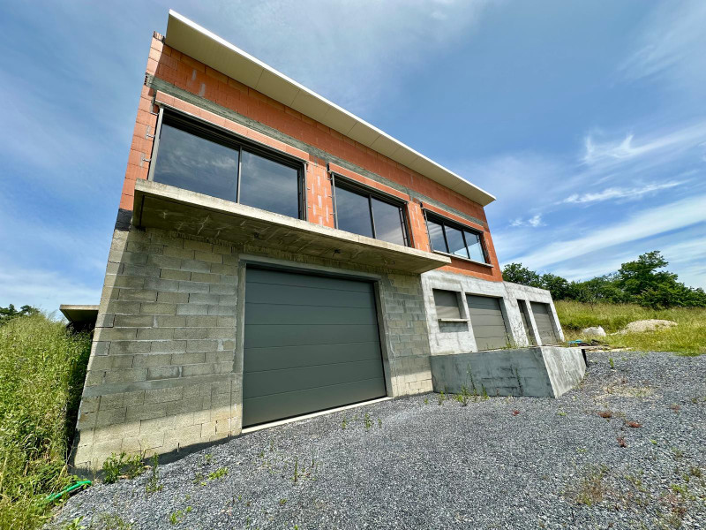
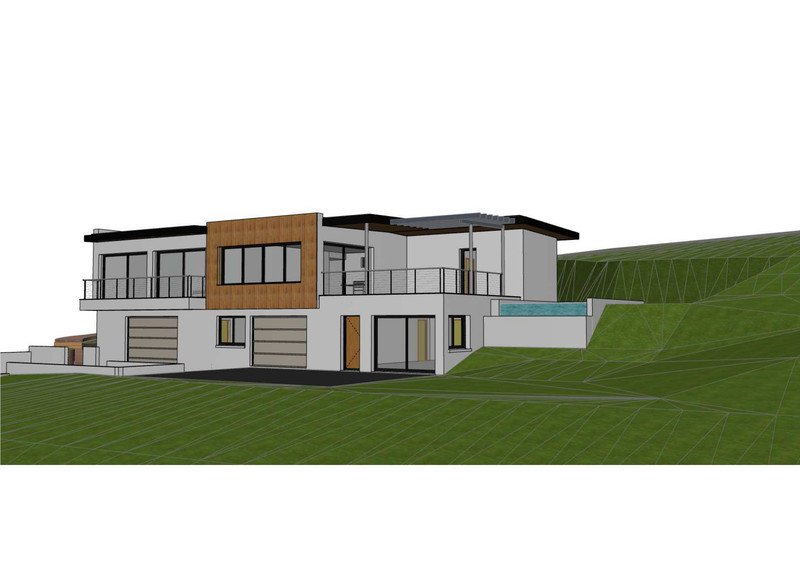
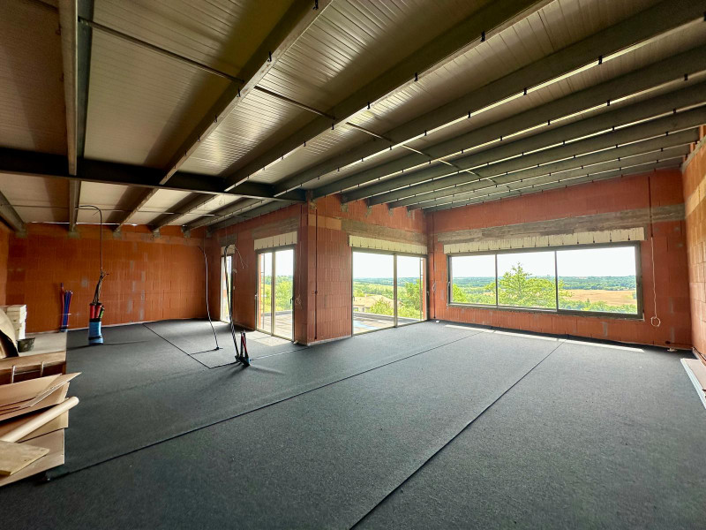
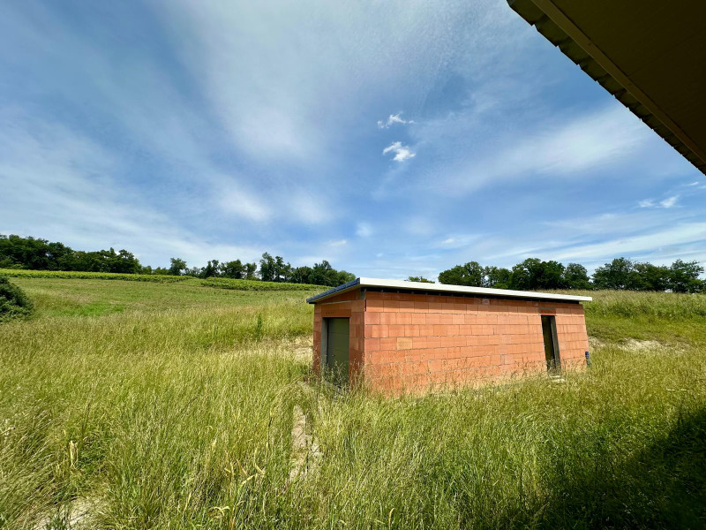
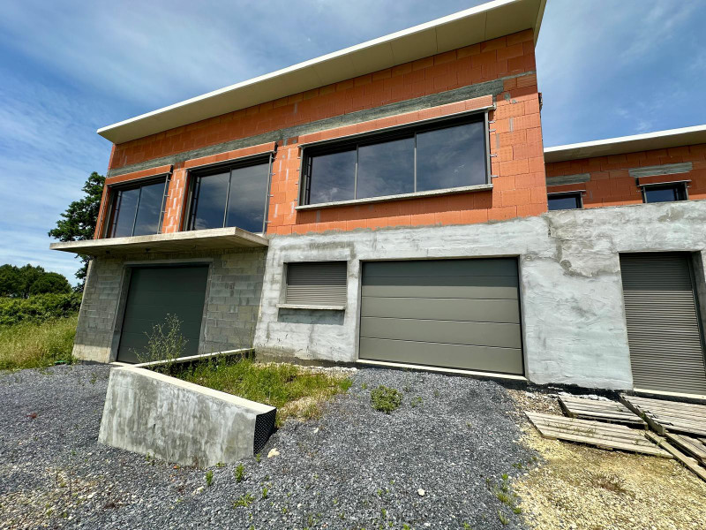
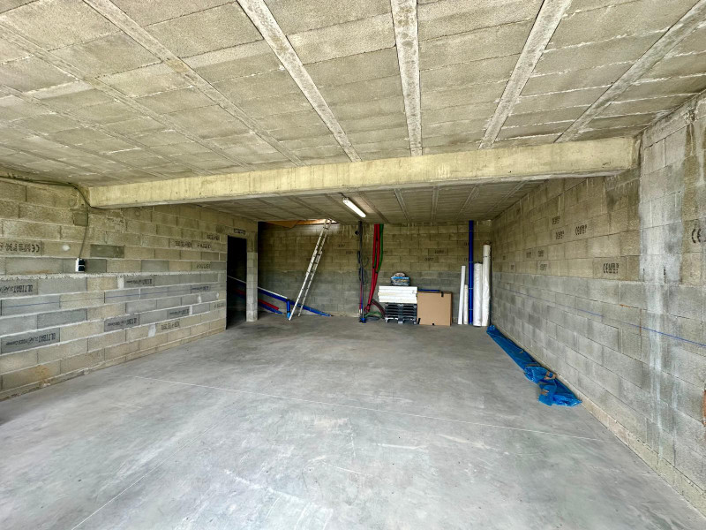
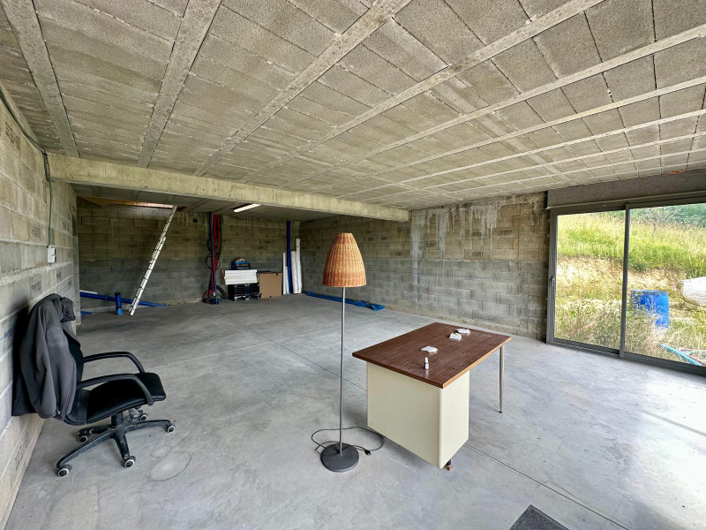
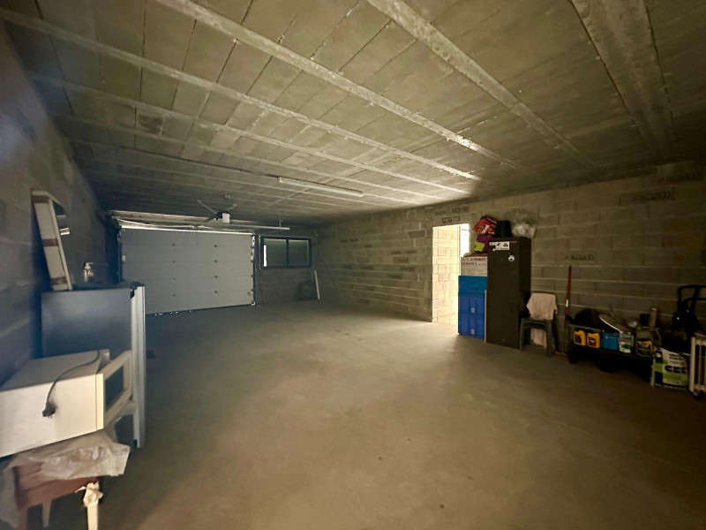
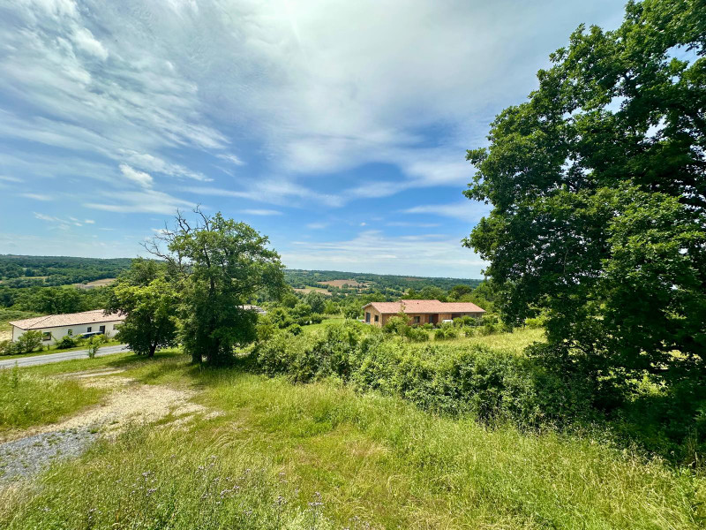






















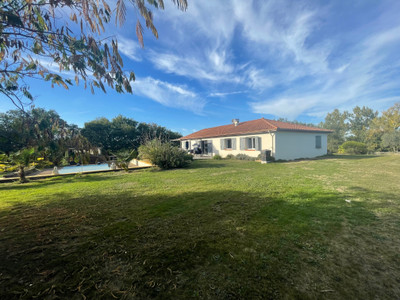
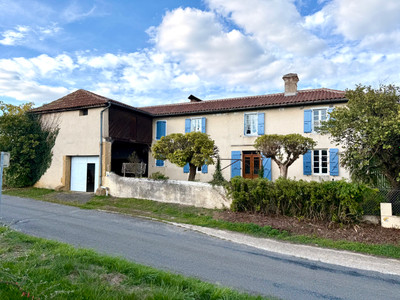
 Ref. : A40282YJR32
|
Ref. : A40282YJR32
| 