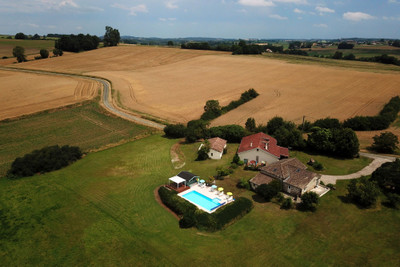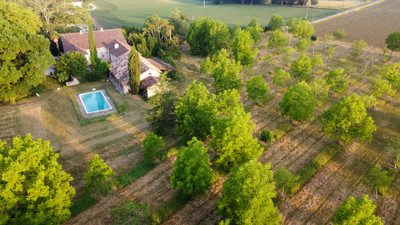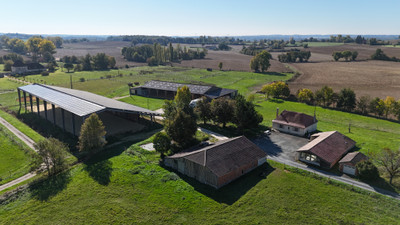6 rooms
- 4 Beds
- 3 Baths
| Floor 320m²
| Ext 3,350m²
€650,000
- £569,010**
6 rooms
- 4 Beds
- 3 Baths
| Floor 320m²
| Ext 3,350m²
Exceptional property with breath-taking elevated views, landscaped gardens, swimming pool only 3km Duras
Tucked away at the end of a country lane that winds up the hillside, this enchanting property enjoys panoramic views from all sides. Surrounded by a vibrant, flower-filled garden and featuring a large swimming pool, the house has been extensively renovated and modernised in recent years. Highlights include a breathtaking living room with a cathedral ceiling and a veranda that overlooks the pool. The spacious accommodation offers four bedrooms, three bathrooms, and a generous kitchen-dining area. Ideally located just 3 km from the charming town of Duras and only 39 minutes from Bergerac airport.
This charming country residence on the outskirts of Duras offers a harmonious blend of traditional character and modern comfort. Benefitting from double glazing, oil-fired central heating, and underfloor heating in the most recently renovated areas, the property is ideally suited for year-round living. The accommodation includes:
Magnificent Living Room (110 m²) Recently renovated, this stunning space is truly the heart of the home. With a double-height ceiling, exposed stone walls, timber beams, and a beautiful stone fireplace, it exudes rustic elegance. Large arched, floor-to-ceiling patio doors in the adjoining conservatory open directly onto the pool area, flooding the space with light. A staircase leads to a mezzanine above.
Mezzanine Bedroom/Office (52 m²) Currently used as an open-plan office or bedroom, this generous space could easily be reconfigured to create two additional bedrooms or a spacious master suite with en-suite bathroom.
Kitchen – Dining Room (40 m²) A welcoming and practical space for family meals and entertaining. Above the kitchen is a mezzanine level offering further potential for conversion into additional accommodation.
Corridor to Bedroom Wing (8 m²)
Bedroom 2 (15 m²) Features an exposed stone wall adding warmth and character.
Bedroom 3 (14.25 m²) Includes patio doors leading out to an east-facing terrace.
Shower Room Equipped with a shower, antique-style hand basin, and heated towel rail.
Separate WC (1.56 m²)
Entrance Hall (12.61 m²)
Storage Area Provides access to the garden room and stairs to the master suite.
Utility Room / Boiler Room (8.25 m²)
Additional Shower Room (4.52 m²) With shower and hand basin.
Separate WC (2.93 m²)
Master Suite (48 m²) Accessed via a private staircase, this beautifully designed space includes a sleeping area, office space, built-in bookshelves, and a bathroom with spa bath and hand basin. Patio doors lead out to a private, elevated roof terrace (20 m²), perfect for enjoying the peaceful surroundings.
Outside:
Outbuildings, including a boiler room (23 m²)
Garden Room / Veranda (26 m²)
Swimming Pool (5.50 x 11.50 m) with deep end, salt system, and liner replaced in 2017
Landscaped Gardens, thoughtfully planted with vibrant, mature borders providing year-round colour and interest, and offering breath-taking views of the surrounding countryside.
------
Information about risks to which this property is exposed is available on the Géorisques website : https://www.georisques.gouv.fr
[Read the complete description]














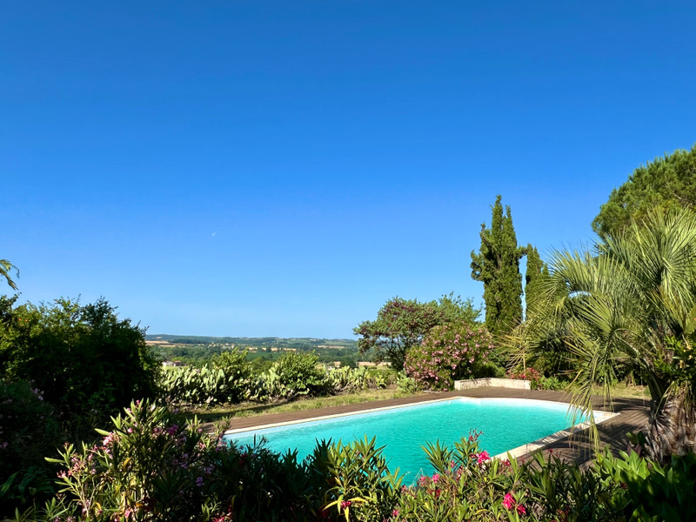
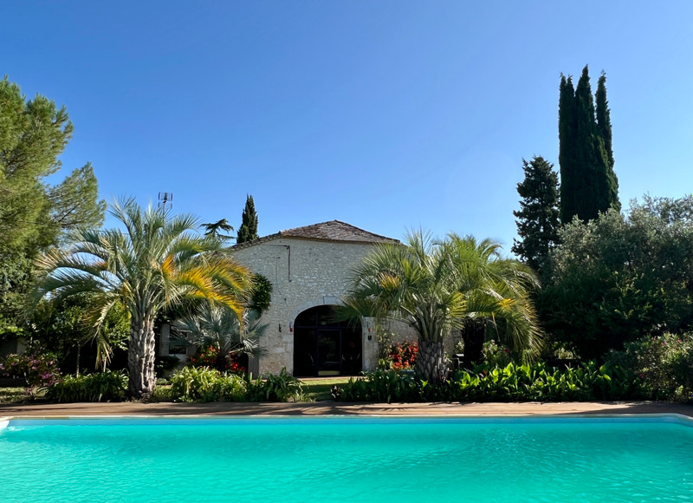
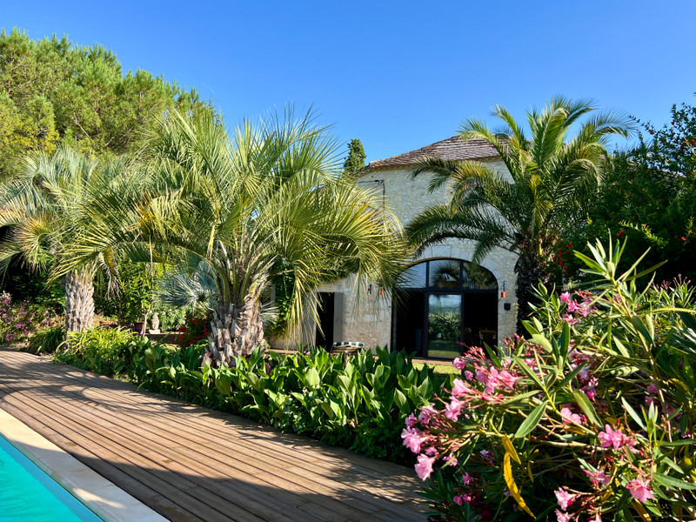
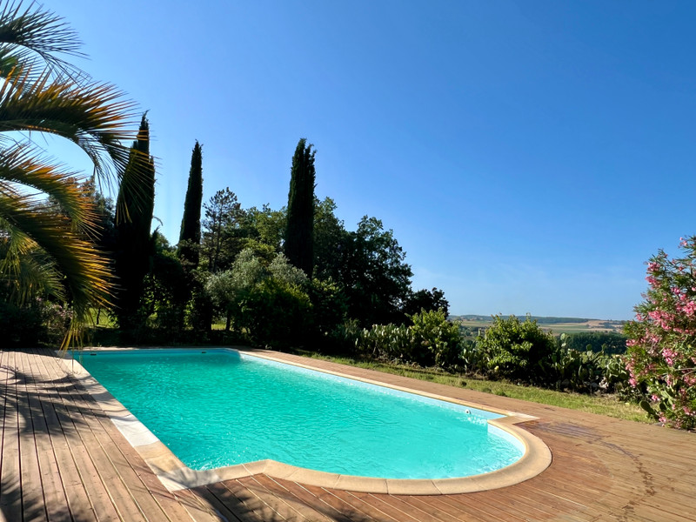
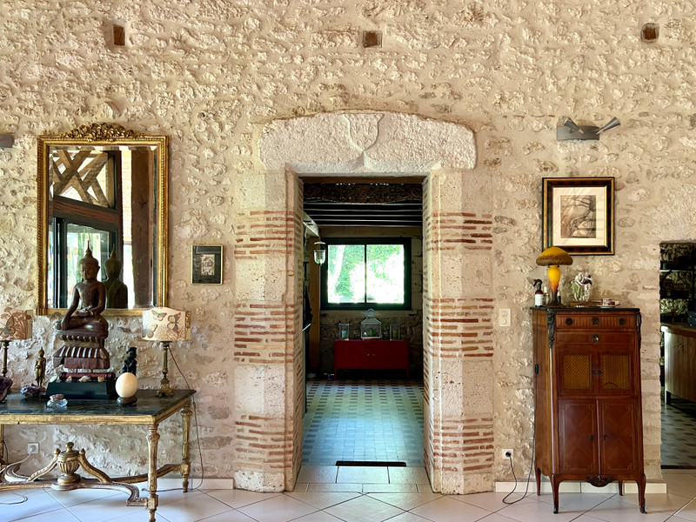
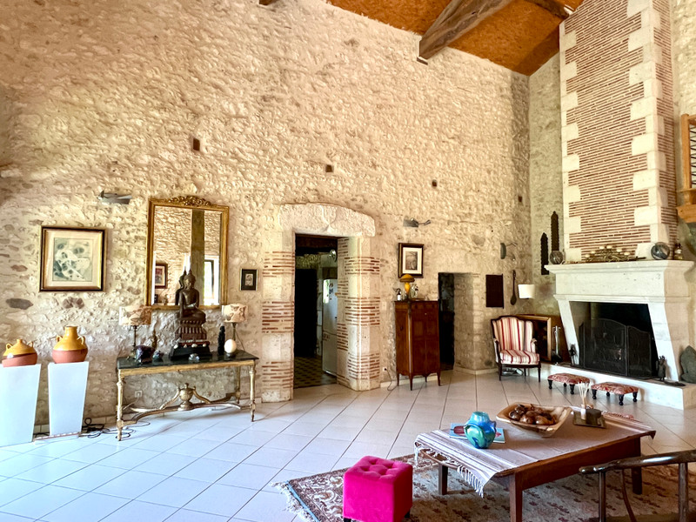
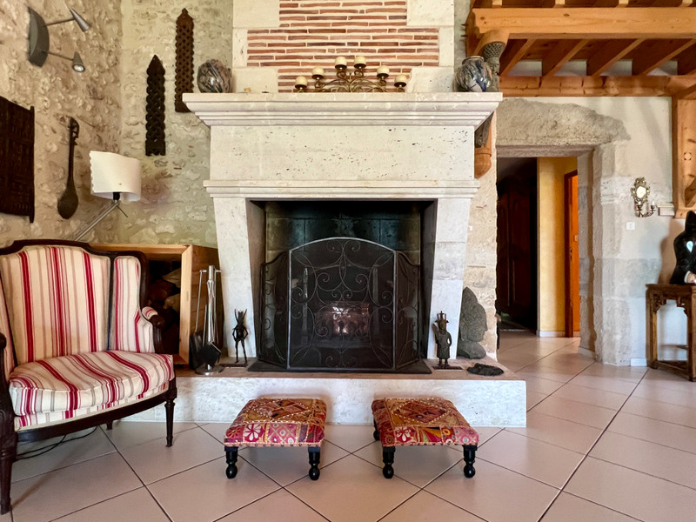
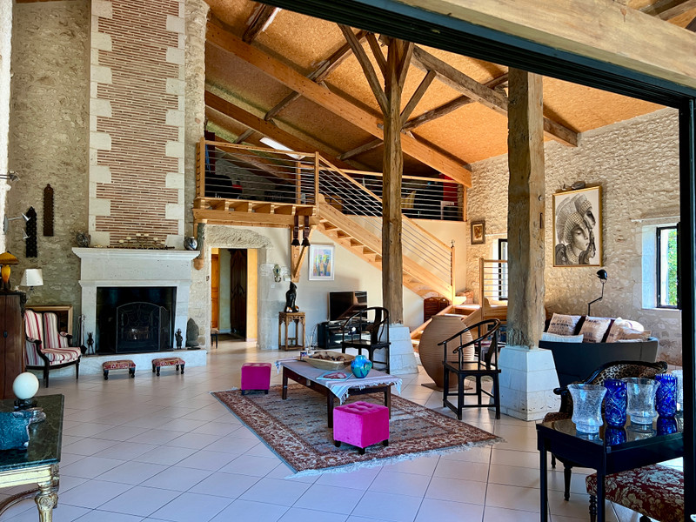
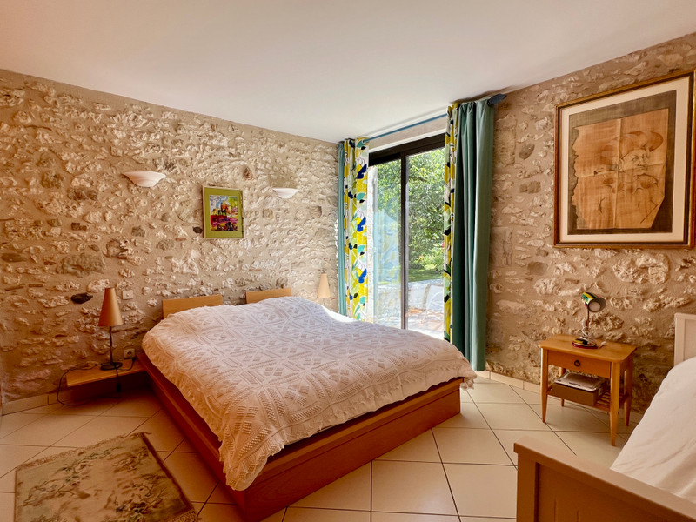
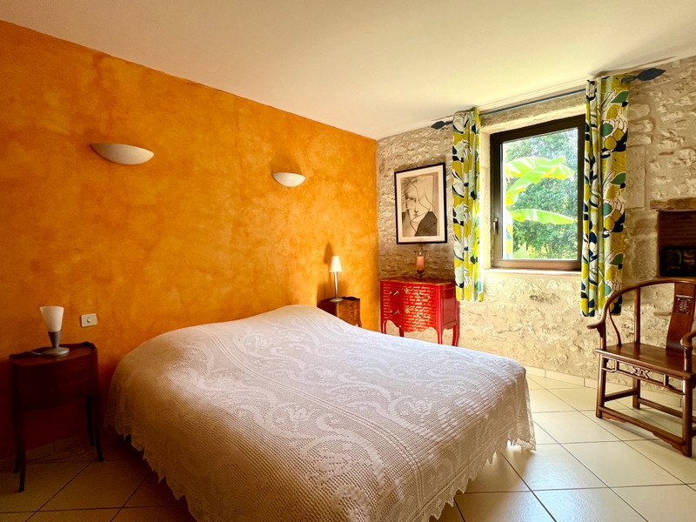






















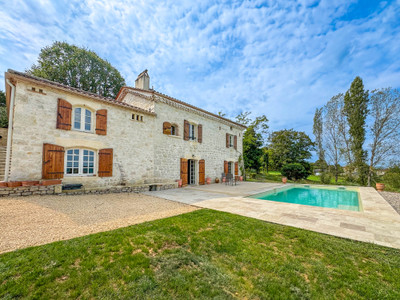
 Ref. : A34473NK47
|
Ref. : A34473NK47
| 