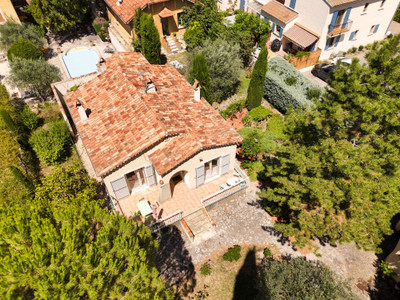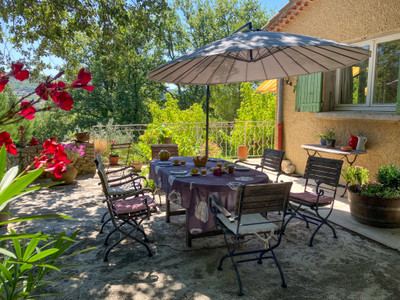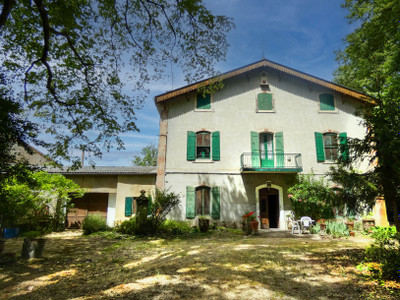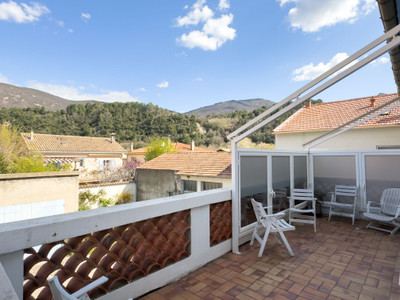8 rooms
- 5 Beds
- 5 Baths
| Floor 190m²
| Ext 60m²
€399,000
- £345,853**
8 rooms
- 5 Beds
- 5 Baths
| Floor 190m²
| Ext 60m²

Ref. : A37764EIB26
|
EXCLUSIVE
Vinsobres, Provence – Idyllic Stone Village Home with Terraces, Scenic Views, Garages & Rental Potential
Tucked behind a medieval church in the heart of Vinsobres—one of the most picturesque and sought-after villages in Drôme Provençale—this beautifully preserved 17th-century stone house offers an exceptional opportunity to own a slice of Provençal history.
Lovingly restored by the same family for over 30 years, this 5-bedroom, 5-bathroom residence has served as a cherished retreat home for an international family. With its ivy-covered façade, original exposed stone walls, wooden beams, and sun-drenched interiors, it offers timeless appeal alongside modern comfort.
Enjoy scenic views of Mont Ventoux and the Dentelles de Montmirail from the private terraces, or sip morning coffee from the front balcony while overlooking a historic fountain, cobbled lanes, and the village’s iconic stone arch.
Layout & Features
This unique multi-level property blends cozy, intimate spaces with generous living areas and remarkable versatility. The home is laid out over several levels, offering a natural division for private guest accommodation or B&B use:
---Ground Level: Self-contained apartment-style suite with open-plan equipped kitchen, a living room, 3 bedrooms all with built-in fitted wardrobes, inner atrium courtyard, multiple bathrooms with WC facilities—perfect for hosting friends, family, or future guests.
---Mid-Level: A sunlit landing with an additional additional shower room with WC
---Main Living Area: Bright fully equipped kitchen, living room, dining room opening onto a large 52 m² south-facing terrace with a covered summer kitchen with electric awning ideal for entertaining.
---Mid-Level: A sunlit landing / study with balcony access
---Upper Level: Master suite with built-in wardrobes and a private terrace offering breathtaking views.
---Basement / Rear Street Level: Includes a fifth bedroom, laundry and utility rooms, a shower room with WC, and two large garages, one of which could be transformed into a games room, or art studio. Both garage doors operate with electric remote control on demand.
All of the bedrooms are spacious enough to accommodate either double or twin beds. The house is equipped with central heating and radiators throughout, except for two bedrooms which are heated with electric radiators.
A Provençal Lifestyle
Located across from a charming village square, this home is just steps from the local bakery, bistro, café, grocery store and a multitude of celebrated wineries. The surrounding countryside is a haven for outdoor enthusiasts with world-class cycling, hiking, and nature walks at your doorstep.
This remarkable home has hosted gatherings of family and friends, cultural evenings, and artistic events — a truly special property now ready for its next chapter.
Location – Vinsobres, Drôme Provençale
Famous for its sunny climate, its AOC wines, artisanal olive oil, and diverse artists including two galleries. Vinsobres is a proud member of the "Association of French Communes with Quirky and Melodic Names." The village comes alive with local festivals, open-air concerts, and Provençal markets throughout the year.
Conveniently located:
• 1km from a large complex with swimming pools, lake, restaurant, cafe, bar, ATM and grocery store
• 9 km from Nyons
• 13 km from Valréas
• 18 km from Vaison-la-Romaine
• 50 km to Avignon TGV
• 100 km to Marseille-Provence Airport
Floor Plan Overview (Highlights)
• 5 Bedrooms | 5 Bathrooms
• 2 Kitchens | 2 Living Rooms
• 3 Terraces including a 52 m² main terrace with summer kitchen
• 2 Large Garages (21 m² & 30 m²)
• Multiple flexible-use spaces including guest quarters, games room, or studio
Whether you're dreaming of a tranquil vacation home, planning a B&B project, or looking for a permanent residence steeped in Provençal charm, this exceptional property in Vinsobres is a rare find.
All the house contents including furniture, bedding, kitchenware, and terrace furnishings are negotiable, meaning the owners are open to selling them separately from the house, allowing for a fully move-in-ready home if desired.
Contact us today to arrange your visit or receive more information. We would be delighted to introduce you to this unique home!
------
Information about risks to which this property is exposed is available on the Géorisques website : https://www.georisques.gouv.fr
[Read the complete description]














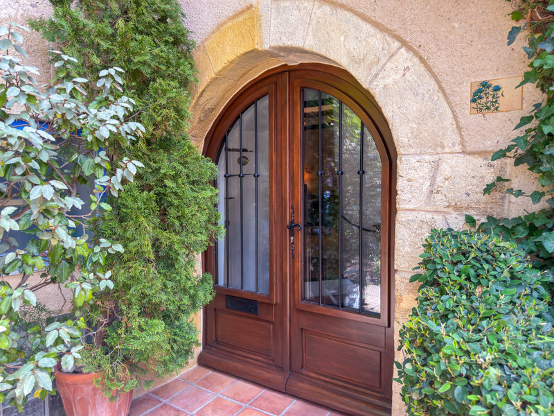
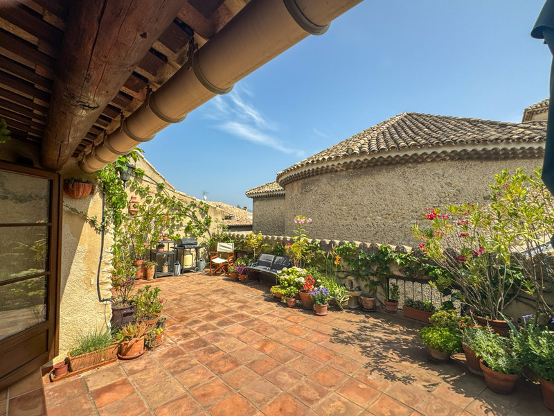
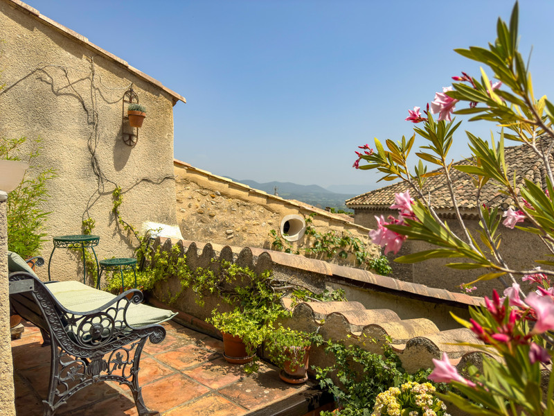
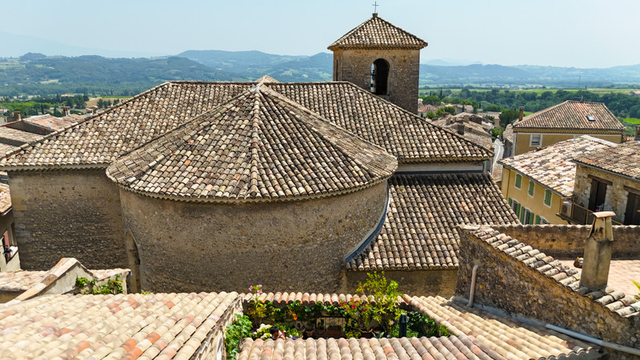
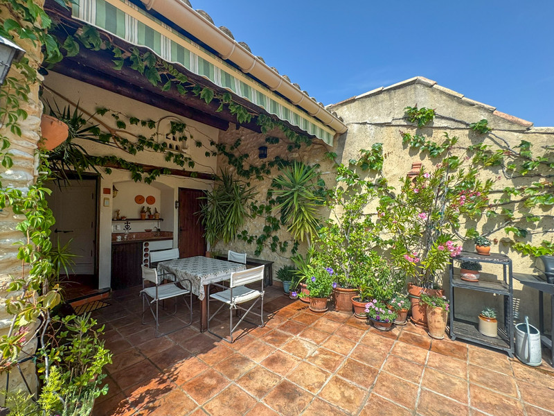
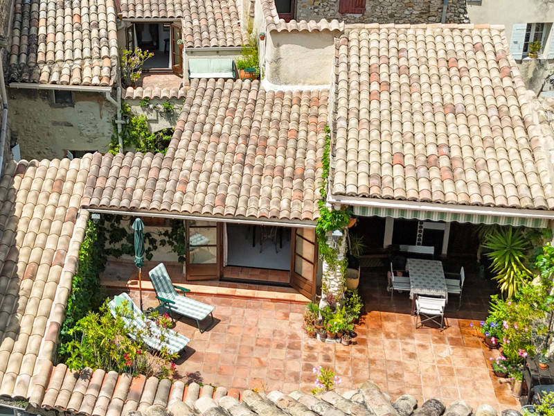
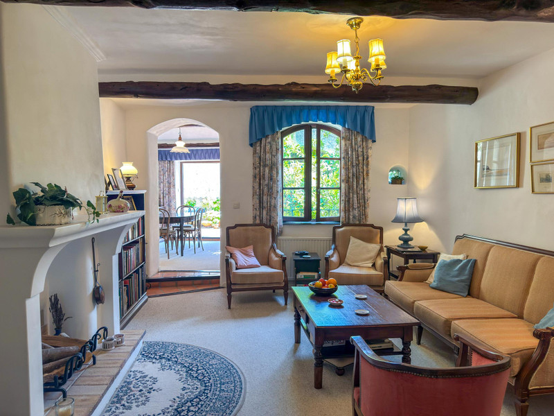
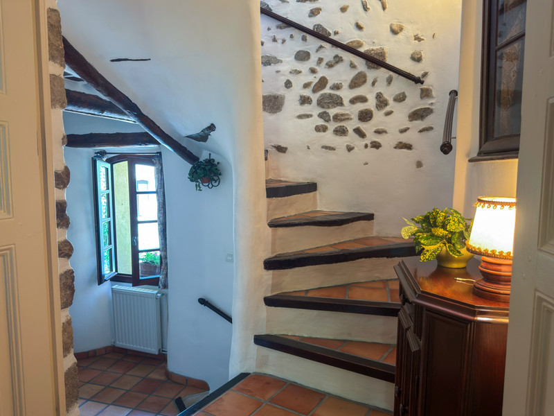
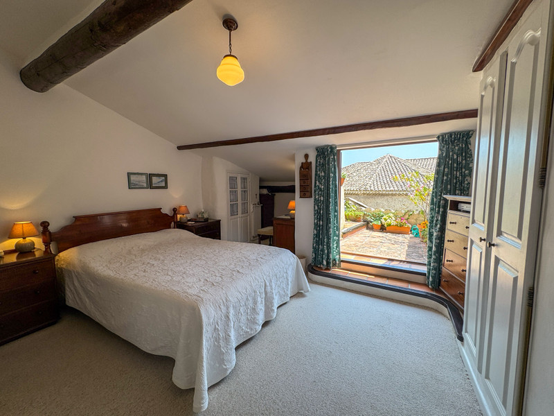
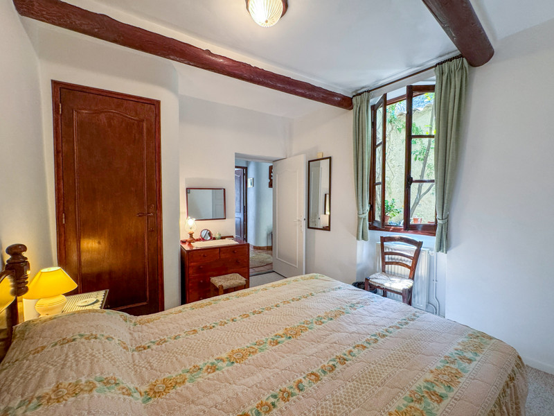
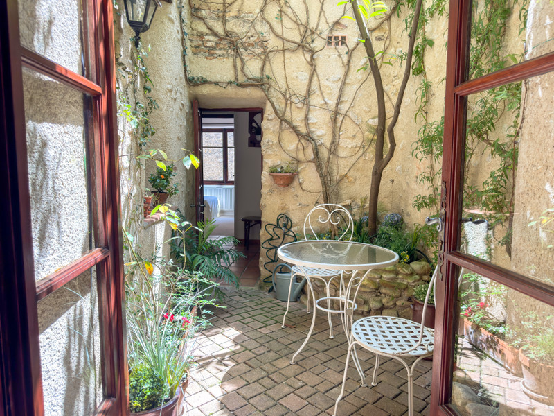
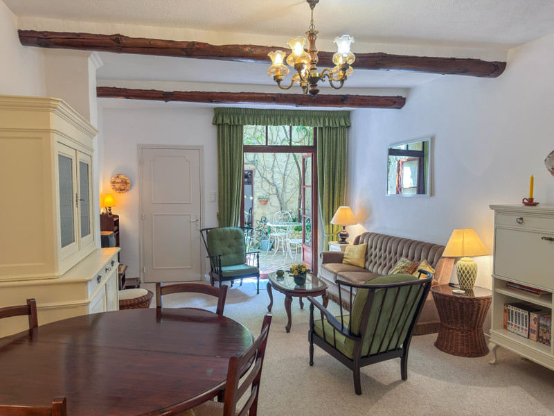
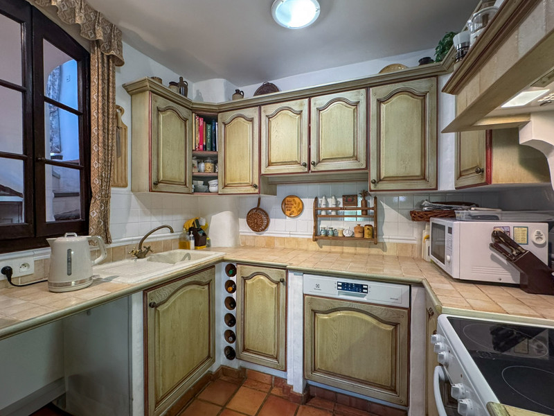
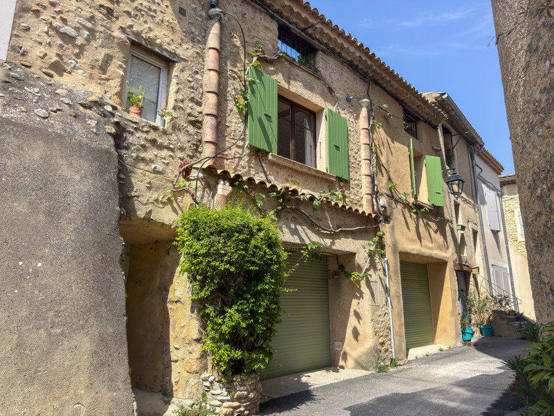
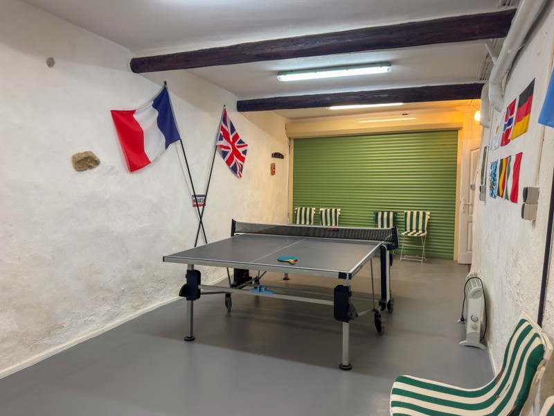















 Ref. : A37764EIB26
|
Ref. : A37764EIB26
| 

















