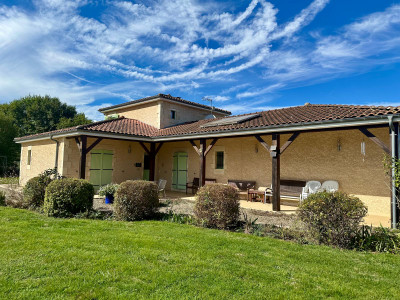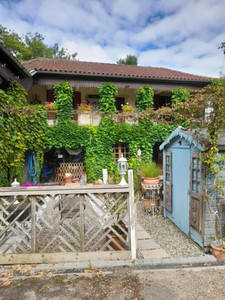9 rooms
- 5 Beds
- 2 Baths
| Floor 379m²
| Ext 3,002m²
€350,000
€299,000
- £259,801**
9 rooms
- 5 Beds
- 2 Baths
| Floor 379m²
| Ext 3,002m²
€350,000
€299,000
- £259,801**
Exceptional Townhouse with Character, Comfort & Business Potential in the Heart of Miélan
Character-Filled Miélan Townhouse with “Wow Factor” Lounge, Modern Kitchen, Outbuildings & Garden – Perfect Family Home or Investment:
Located in the historic village centre, near the Marciac Jazz Festival, this home offers an 80m² grand lounge, cosy winter lounge, modern 58m² kitchen with dining space and pantry, five bedrooms including a master suite with ensuite and dressing area, two offices, utility room, and attic. Former ceramics factory outbuildings provide potential for gîtes, workshops, or entertainment. Set in a low-maintenance 3,002m² garden with mature planting and courtyard seating, ideal as a family home, holiday residence, or investment in southwest France.
Good access to international airports:
Toulouse – 1h30
Bordeaux – 2h30
Tarbes-Lourdes – 45 minutes
Elegant Townhouse for Sale in Miélan, Gers – Character, Space & Lifestyle Potential!
Step into the soul of southwest France with this beautifully restored and truly unique townhouse. Tucked away in the historic centre of Miélan, and just a short drive to Marciac - famous worldwide for its annual International Jazz Festival - this property combines period elegance, generous living space, and outstanding lifestyle potential.
The welcoming hallway (12m²) sets the tone, with its striking monochrome 3D-effect tiled floor, perfectly blending traditional charm with contemporary flair.
Key Highlights:
Stylishly Restored Character Property
Every room has been thoughtfully updated to combine original features—fireplaces, wood floors, period detailing—with the comfort of modern living.
Spacious Living Areas:
Grand main lounge: 80m² – this room truly has the wow factor. Its impressive proportions, high ceilings, and timeless character create an atmosphere that photographs cannot do justice. Perfect for entertaining or everyday living, it must be seen in person.
Cosy 23m² south-facing winter lounge with wood-burning stove – a warm and inviting retreat for cooler months, ideal for quiet reading, family gatherings, or relaxing evenings.
Modern kitchen: 58m² with triple-glazed doors, including a 15m² dining space – bright and practical, with a large pantry and ample storage. The doors let natural light flood the room, creating a welcoming and functional hub for cooking, meals, and entertaining.
Bedrooms & Bathrooms:
Five spacious bedrooms (14.5m² to 24m²), including a master suite with private bathroom and dressing area – a touch of decadent luxury, offering a personal retreat within the home.
Original fireplaces and triple-aspect windows feature in several rooms, adding character and versatility.
Family bathroom with rainfall shower, double sinks, and elegant lighting
Additional separate WC (1.9m²)
Work from Home & Expansion Potential:
Two offices (22m² & 16m²) – ideal for remote working, creative projects, or studios. Both rooms feel remarkably spacious and inspiring.
Fully equipped utility room (12m²)
Accessible attic offering scope for future conversion
Outbuildings – Full of Possibilities:
Formerly used as a ceramics factory, these large outbuildings (with services in place) offer tremendous potential. Depending on your vision, they could be converted into:
- Gîtes or guest accommodation
- An outdoor kitchen and recreation/entertainment space
- Artisan workshops or studio space
- Storage or business use (subject to permissions)
These spaces have an impressive scale and versatility that must be experienced in person.
Outdoor Features:
The property sits within a lovely, low-maintenance garden of 3,002m², with some mature planting that provides colour and charm throughout the seasons. A private, outdoor seating area in the courtyard adds a further peaceful retreat.
Why This Property?
This character townhouse in Gers is more than a home – it’s a lifestyle. Its central location, inspiring spaces, versatile outbuildings, and garden make it ideal as a permanent residence, stylish holiday home, or investment. With its blend of French village living, space for creative projects, and room to grow, it appeals to a wide range of buyers. Many of the property’s rooms and spaces must be experienced in person to fully appreciate their scale, atmosphere, and potential.
Contact us today to arrange a private viewing and see all that this exceptional home has to offer.
------
Information about risks to which this property is exposed is available on the Géorisques website : https://www.georisques.gouv.fr
[Read the complete description]














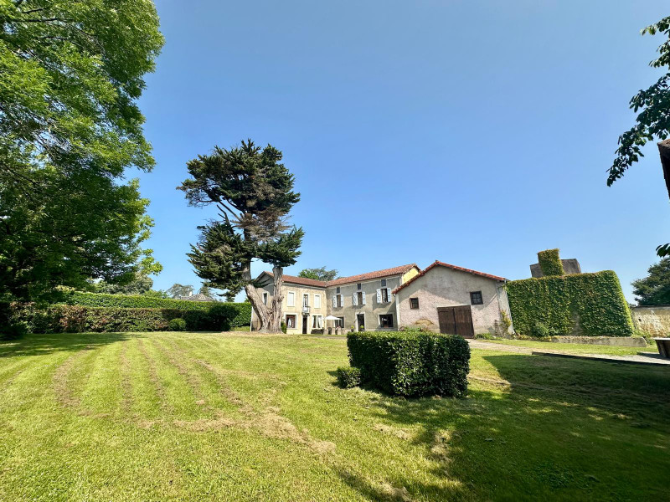
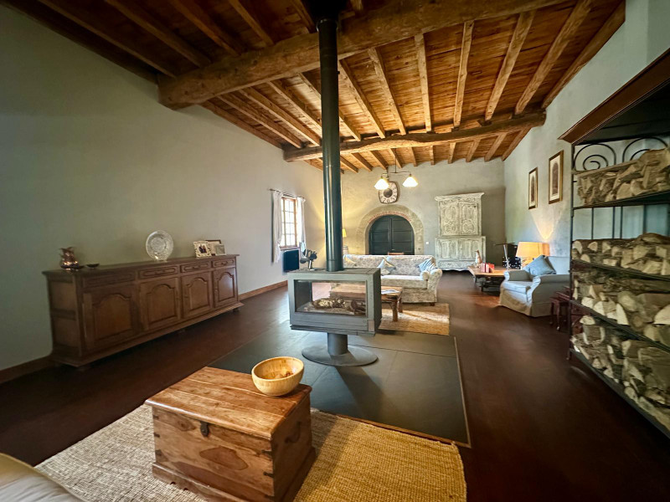
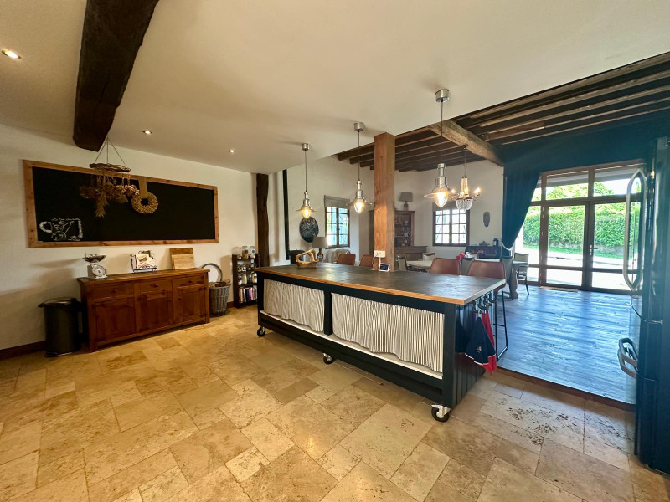
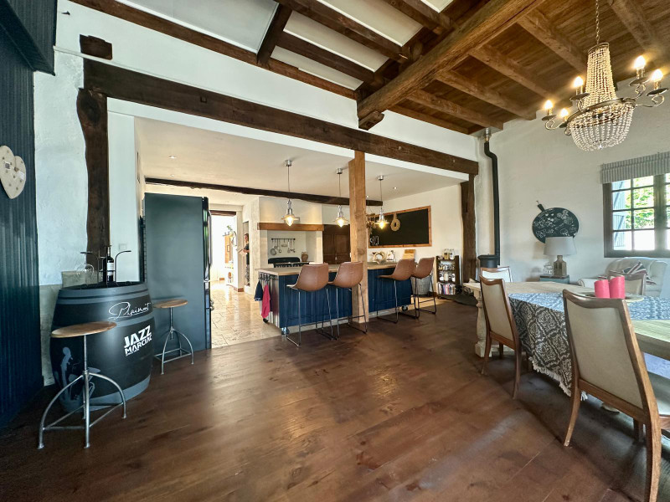
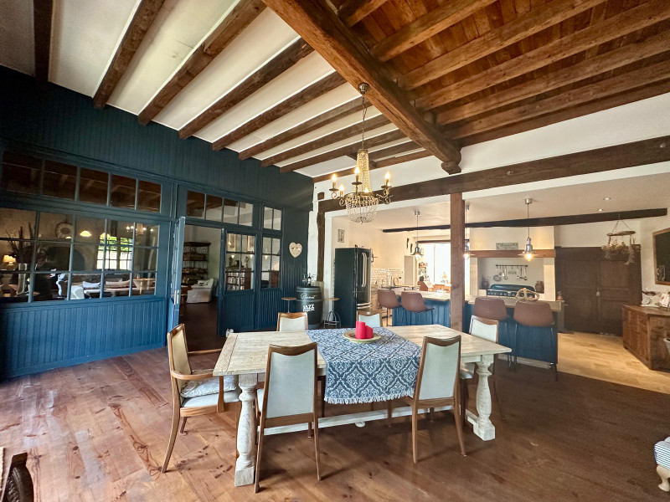
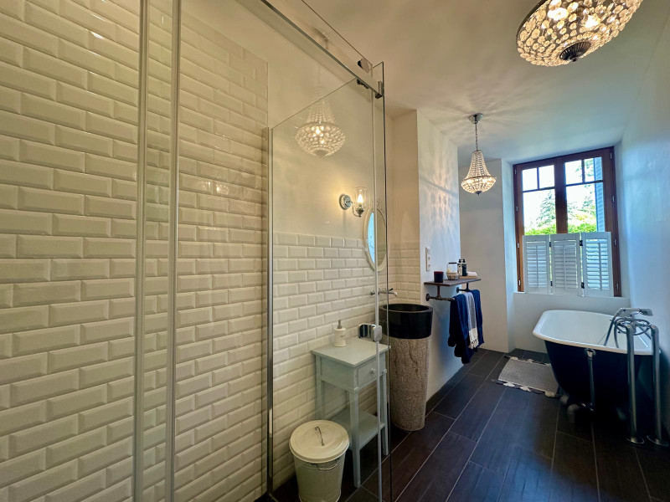
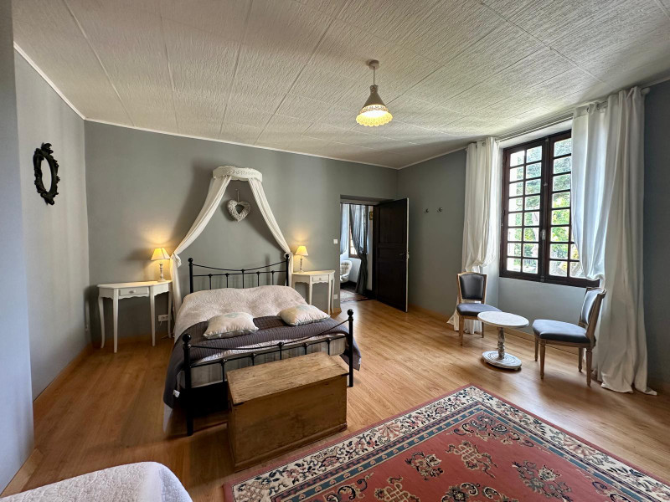
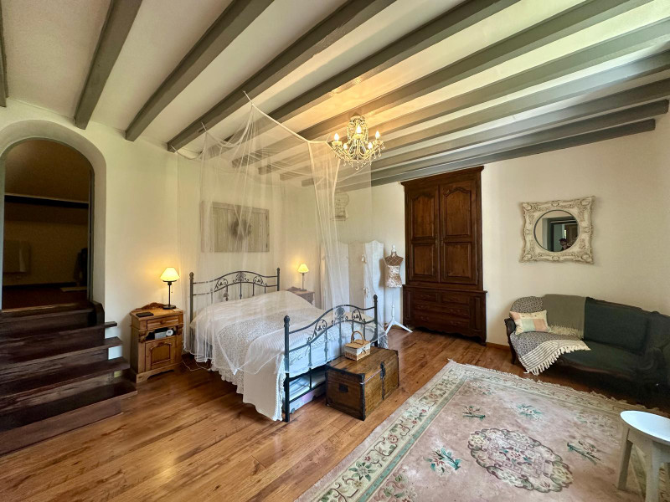
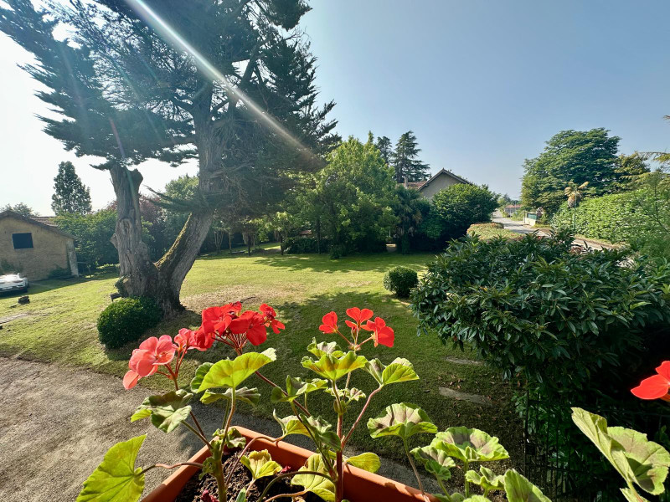
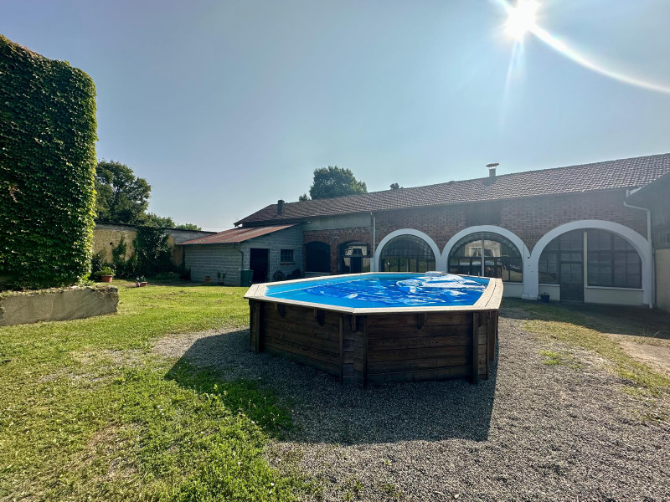






















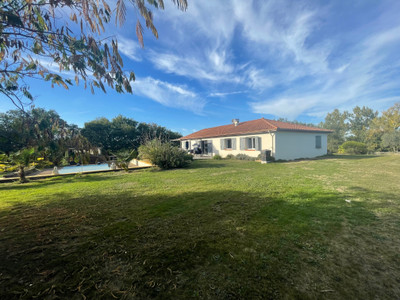
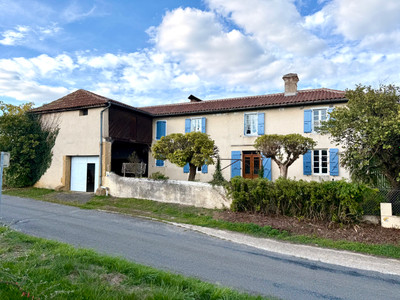
 Ref. : A40282YJR32
|
Ref. : A40282YJR32
| 