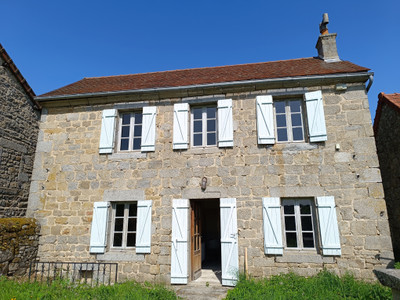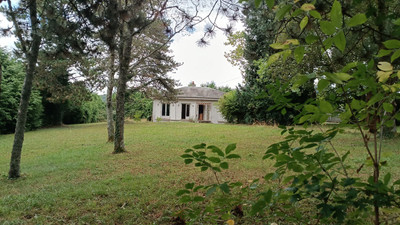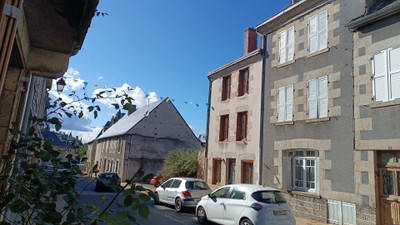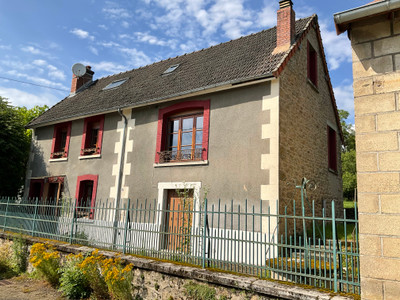8 rooms
- 4 Beds
- 2 Baths
| Floor 188m²
| Ext 464m²
€78,100
(HAI) - £68,150**
8 rooms
- 4 Beds
- 2 Baths
| Floor 188m²
| Ext 464m²
€78,100
(HAI) - £68,150**

Ref. : A37598JET23
|
EXCLUSIVE
Spacious townhouse in historic Creusois town, with easy access to lakes and the countryside
Bourganeuf is a medieval town (pop 2500) famous for the Zizim Tower dating back to the 12th century, and its electricity museum. Although a small town, it has most of the facilities you would need including a Wednesday local market, independent shops and a supermarket, healthcare facilities (doctors, dentists, hospital), schools from primary to upper secondary, a cinema, bars and cafés. It is a 3.5-hour drive from Paris, an hour from Limoges airport, and 90 minutes from the ski slopes of the Auvergne. A 30-minute drive will also take you to the popular Vassivière lake with its beaches and water sports.
An easy and cheap way to get to the tapestry town Aubusson in one direction and to Limoges in the other is by local bus, which currently costs 2€50 a fare.
The house itself is ideally located in the old centre - with a long, private garden - but still a stone's throw from the local bakery, cafés and the Zizim tower.
This terraced town house has been renovated by the current owners to retain as many old features as possible, including the old fireplaces and some flagstone flooring. There is private garden space leading from the kitchen, with a little outdoor store and plenty space for a table and chairs. Public parking is round the corner and is free.
The light and spacious ground floor is mainly open plan (approx 12.5m x 5.8m) with a dining/sitting area to the front and recently fitted kitchen with central island to the rear. There is a mix of parquet and flagstone flooring, with an open (unused) fireplace to the front and woodburner in the kitchen. There is also a pantry, downstairs WC, small utility room, and access to one of the cellars (the other is accessed from outside).
The old wooden staircase leads to the original oak first floor, a small landing, ensuite bedroom (30m2) with dressing room, shower room and toilet, second en suite bedroom (17m2) with rolltop bath in the corner and separate WC. There is also an office (11.5m2).
On the 2nd floor, again with old original parquet floor, there are 4 additional rooms to renovate (approx 72m2 in total)
3rd floor is an attic, again of approx 72m2.
The traditional windows are single glazed with wooden frames. Heating is by electric radiators, the woodburner and open fireplace downstairs. There is mains drainage. The property (other than the top floor) is freshly decorated.
------
Information about risks to which this property is exposed is available on the Géorisques website : https://www.georisques.gouv.fr
[Read the complete description]














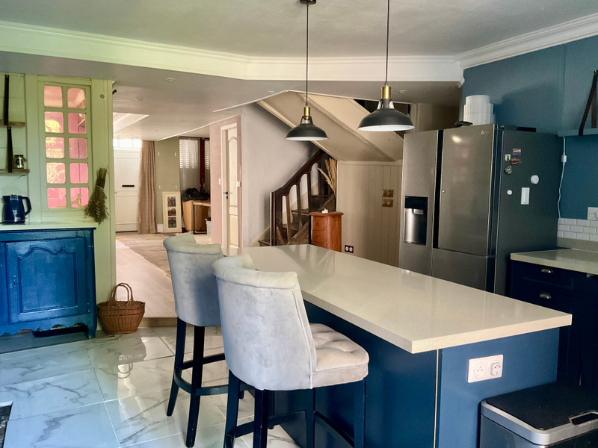
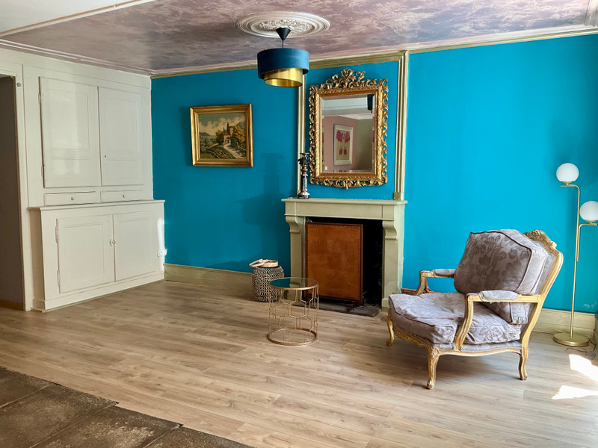
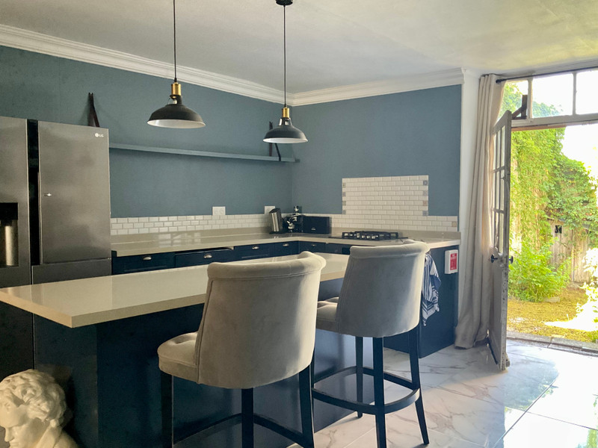
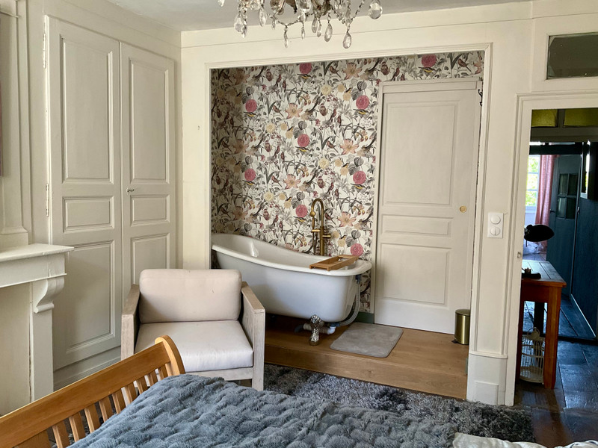
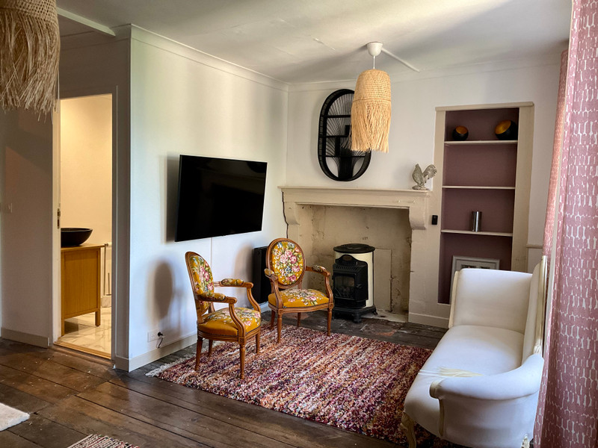
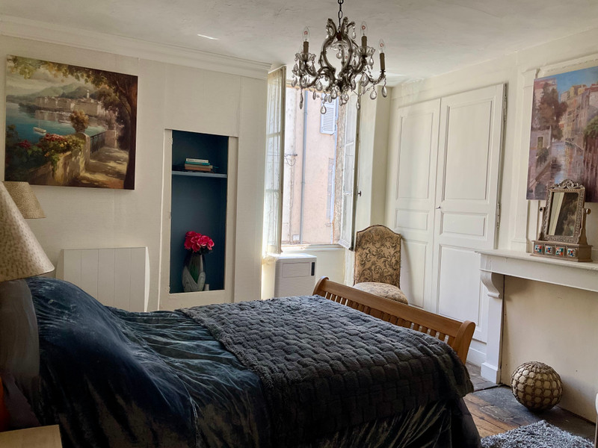
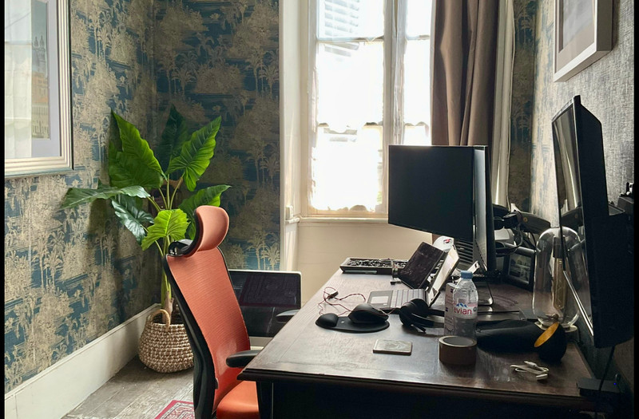
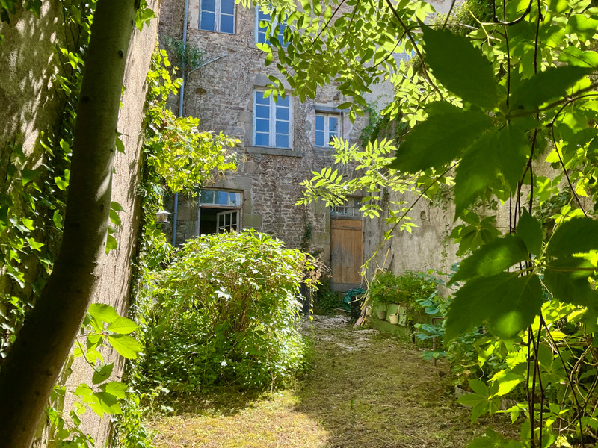
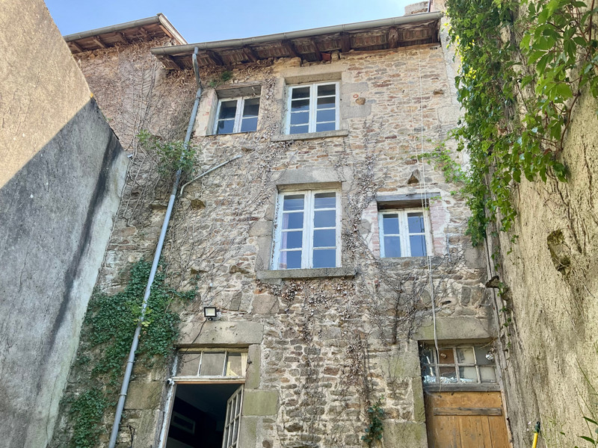
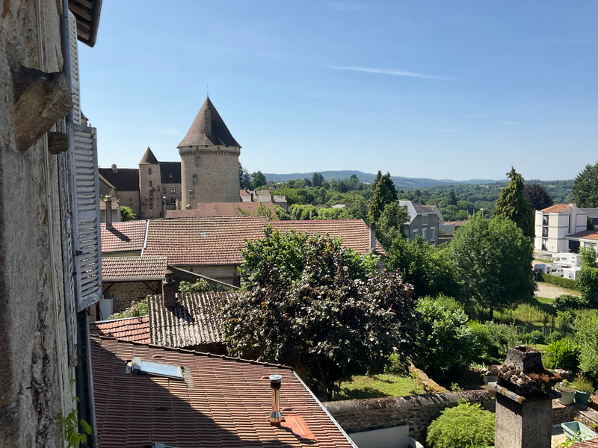
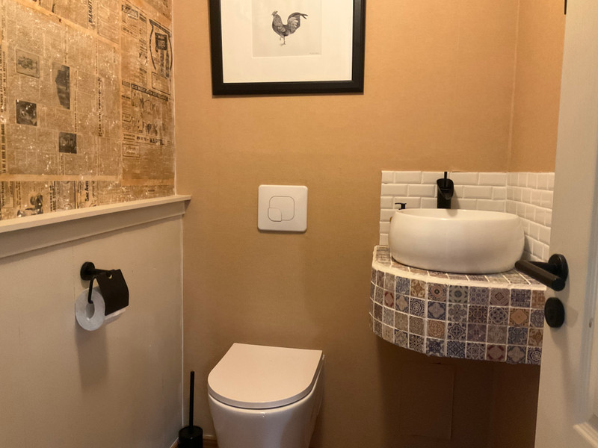
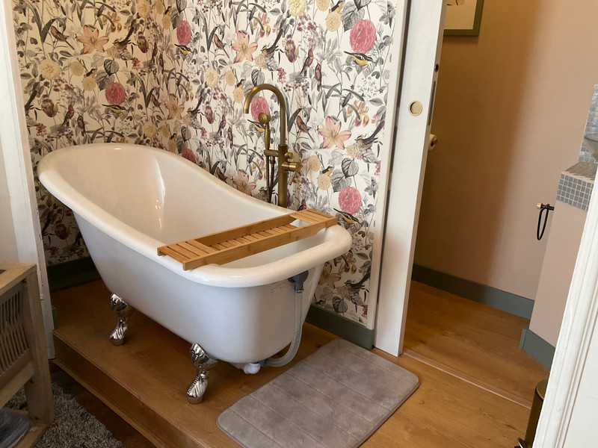
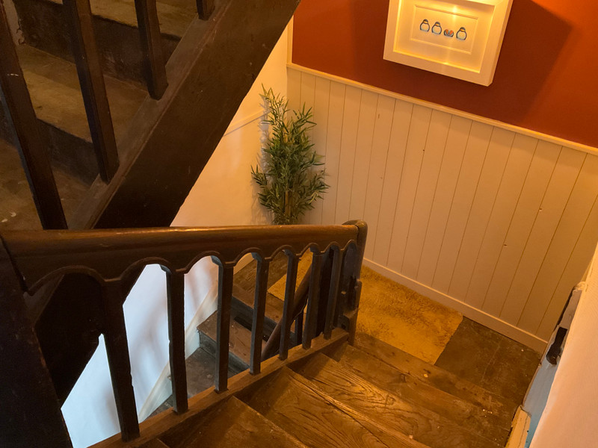
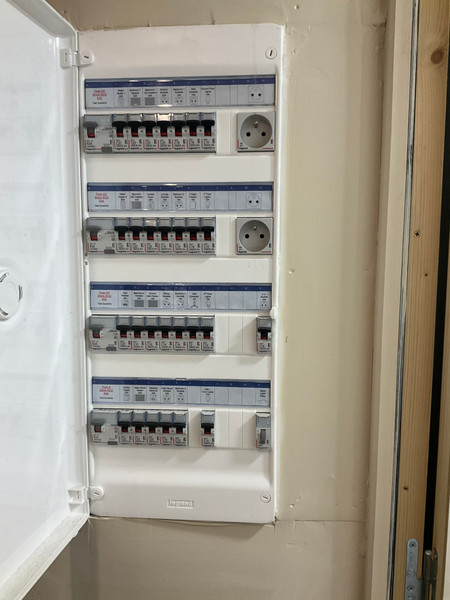
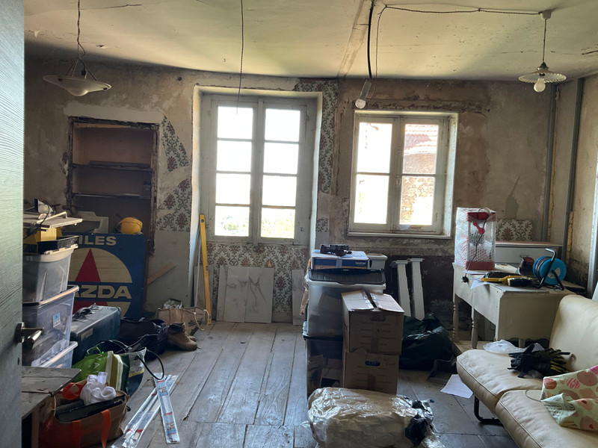















 Ref. : A37598JET23
|
Ref. : A37598JET23
| 

















