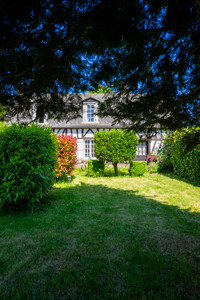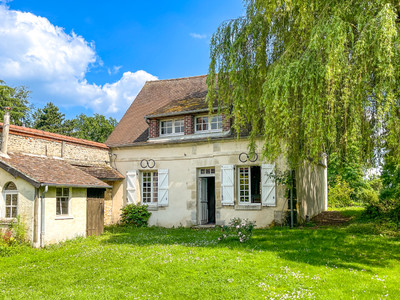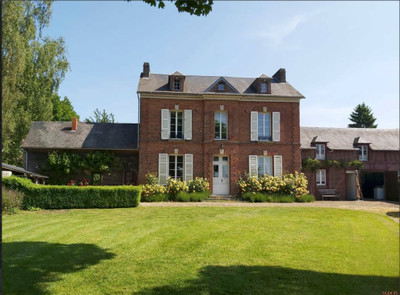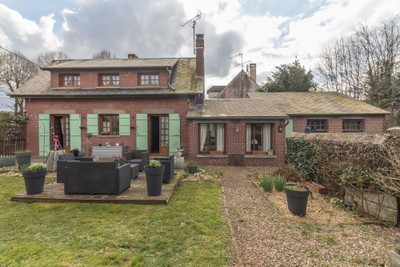5 rooms
- 3 Beds
- 1 Bath
| Floor 101m²
| Ext 2,674m²
€233,200
(HAI) - £202,138**
5 rooms
- 3 Beds
- 1 Bath
| Floor 101m²
| Ext 2,674m²
€233,200
(HAI) - £202,138**

Ref. : A37595EHO60
|
EXCLUSIVE
2 bedroom house with gardens and outbuildings for sale at 60730 Cauvigny
At 60730 Cauvigny, a peaceful village 50 km north of Paris, this charming, detached house built in 1802 offers a calm and relaxing environment for a family either as a principal residence or as a second home. Entrance is via a gated courtyard that also gives access to a large barn and to a large and beautiful garden.
The accommodation is arranged as follows:
On the ground floor: living room with a large open fireplace, exposed beams and tiled floor; dining room; kitchen and a room being renovated that could be a downstairs bedroom.
On the first floor a landing leads to a spacious master bedroom featuring exposed beams. Via a corridor a second bedroom, a bathroom and access to an attic part of which could be converted into an additional bedroom.
Outside: a courtyard with access to a large barn with a cellar and outside WC.
The gardens contain a wide variety of trees including ginko, cherry, wallnut and a magnificent ancient elm tree that dominates the court yard. 2 parking spaces.
Built in 1802 this stone-built house is in good structural condition with a recently reconditioned roof. A gateway leads to a private garden and driveway with room to park 2 cars. The garden is not overlooked and provides a private environment to enjoy family life. Across the garden is a barn on 2 levels. The ground level consists of garage space and a workshop area with additional storage space. A staircase leads to a large first floor space that can be used as a games room, or a workspace.
The beautiful garden behind the house contains an impressive variety of trees and plants and opens out onto fields and countryside at the end of the plot. The atmosphere is calm and relaxing while it is just a 4 minute drive to shops and services in the neighbouring town of Saint Geneviève.
The accommodation is arranged as follows:
On the ground floor: living room 21m2 with functioning open fireplace and a tiled floor; dining room 15m2; kitchen 19m2; room in renovation 14m2, that could be used as a reception room or a ground floor bedroom.
On the first floor: landing 3.5m2 leading to a master bedroom 16,5m2, a 2nd bedroom of approximately 6m2 floorspace, a bathroom of 6m2 floorspace and an independent WC 1.2m2.
All the rooms on this floor feature exposed beams and beautiful solid oak doors.
The landing also gives access to two attic spaces, the first of which could be converted into a 10m2 (14m2 floorspace) bedroom. The second attic 7m2 (17m2 floorspace) houses the electric immersion heater (200 litres).
Transport: Excellent transport links, both locally and internationally.
By train: 50 minutes from Mouy Railway Station to Paris Gare du Nord (Eurostar, Thalys, Metro, RER and national rail network).
By car: 30 minutes from the A16 motorway and the national motorway network.
By plane: 50 minutes from Paris CDG airport by car.
The historic towns of Chantilly (famous for its hippodrome and castle) and Senlis are a short drive away and the area remains one of the most sought-after residential areas because of its beauty and the excellent quality of life it offers, particularly for the traditional expat community linked with the horse racing community at Chantilly.
*The selling price including agents fees is 233 200€. The costs of this transaction are payable by the buyer : 6% of the selling price before fees: 220 000€.
------
Information about risks to which this property is exposed is available on the Géorisques website : https://www.georisques.gouv.fr
[Read the complete description]
 Ref. : A37595EHO60
| EXCLUSIVE
Ref. : A37595EHO60
| EXCLUSIVE
Your request has been sent
A problem has occurred. Please try again.














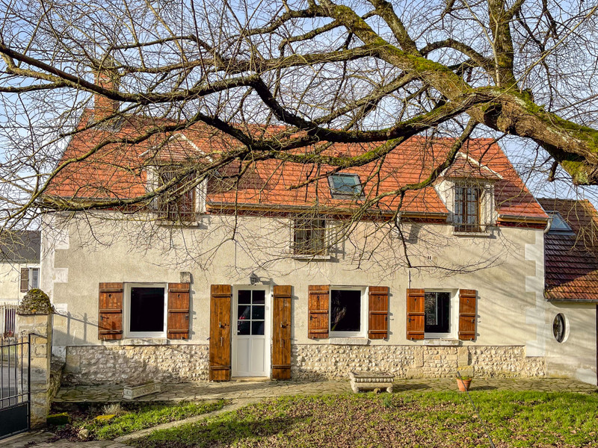
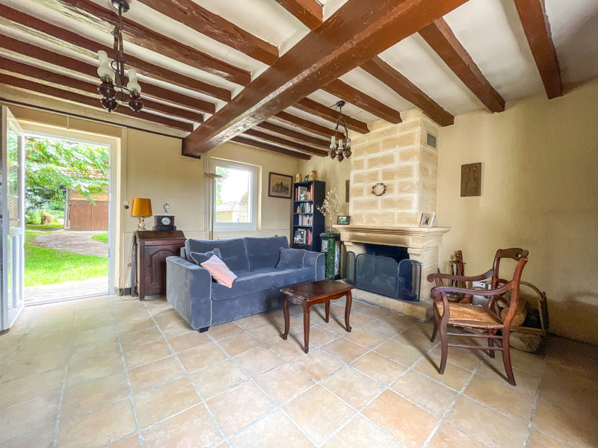
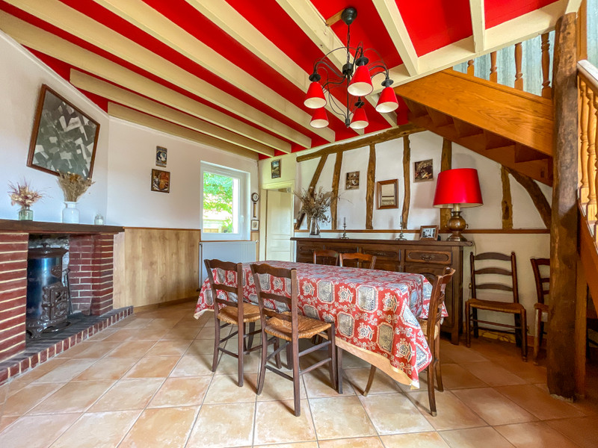
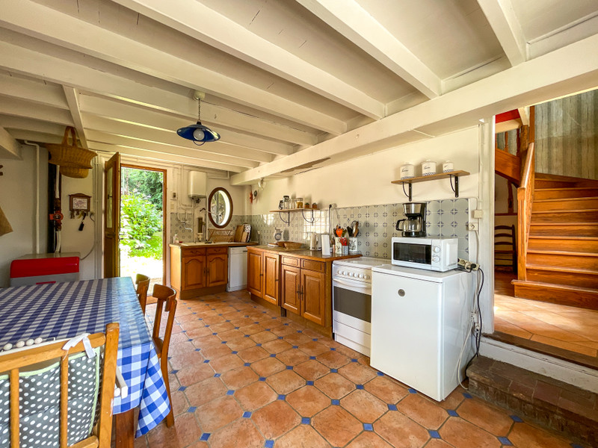
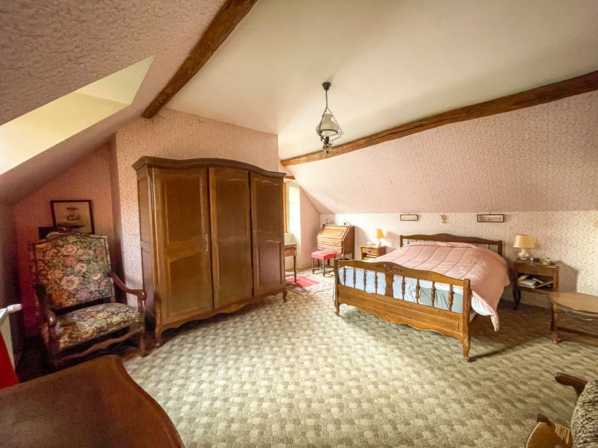
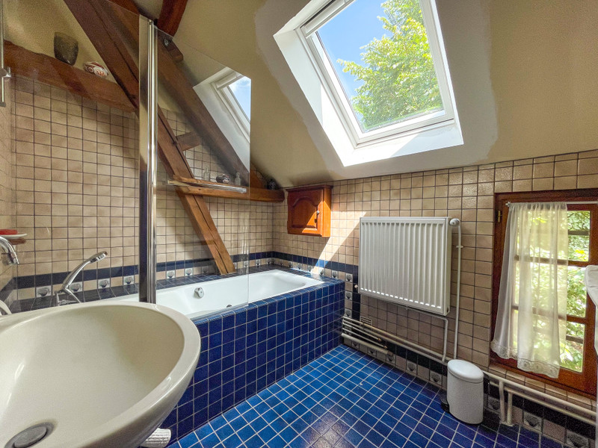
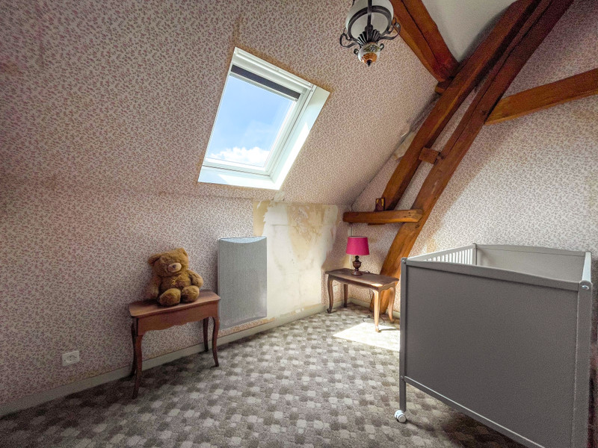
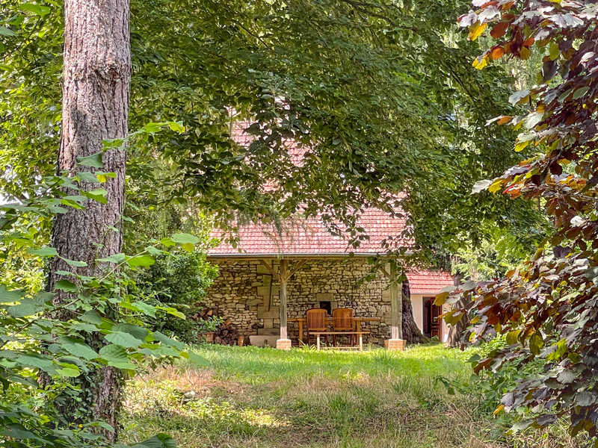
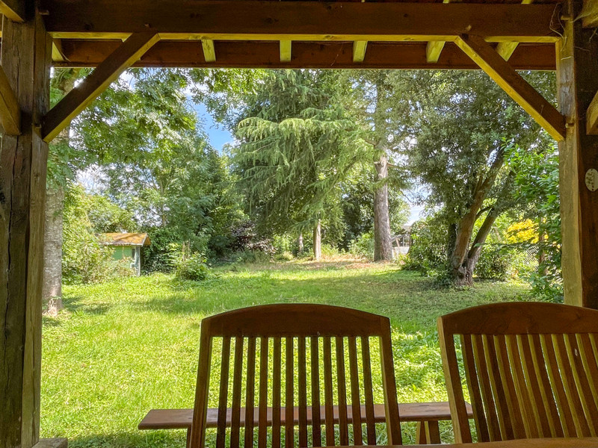
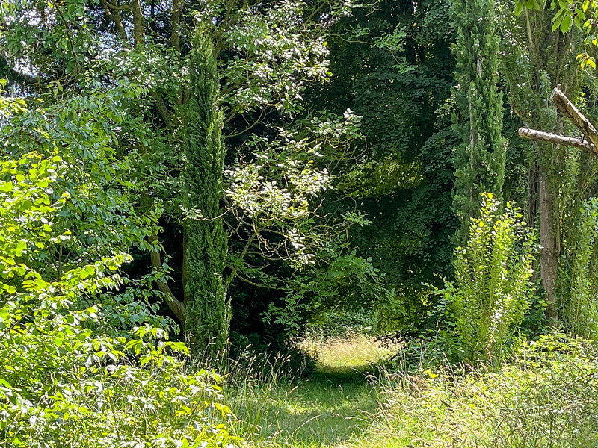
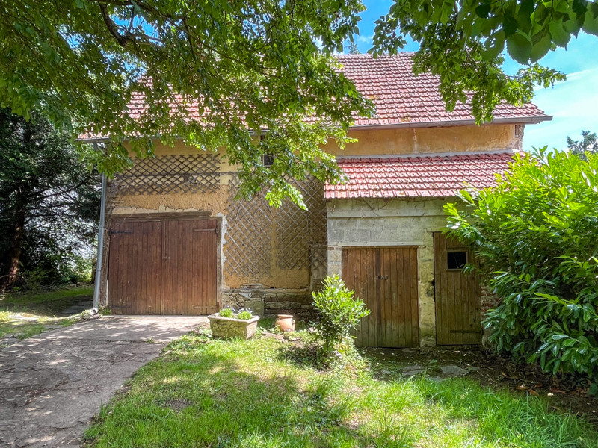
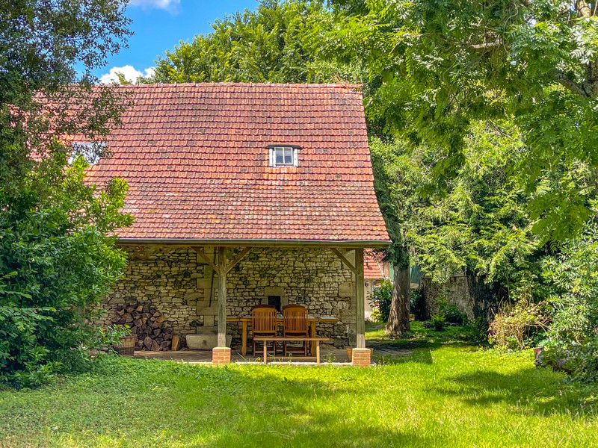
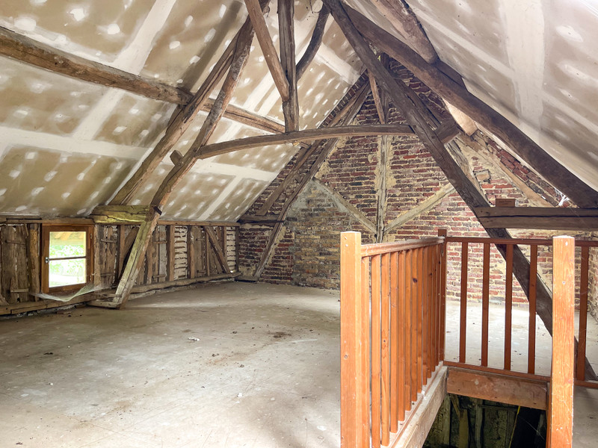
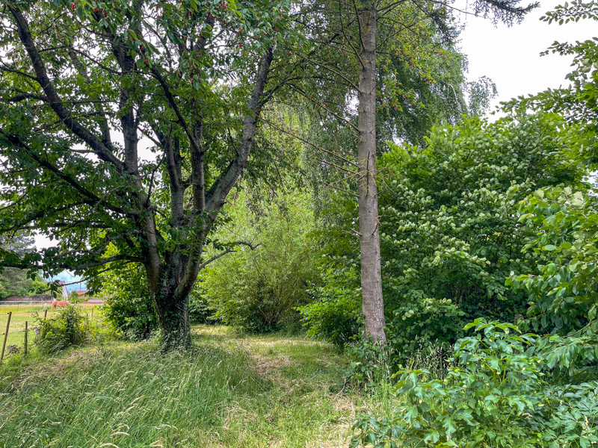














 Ref. : A37595EHO60
|
Ref. : A37595EHO60
| 
















