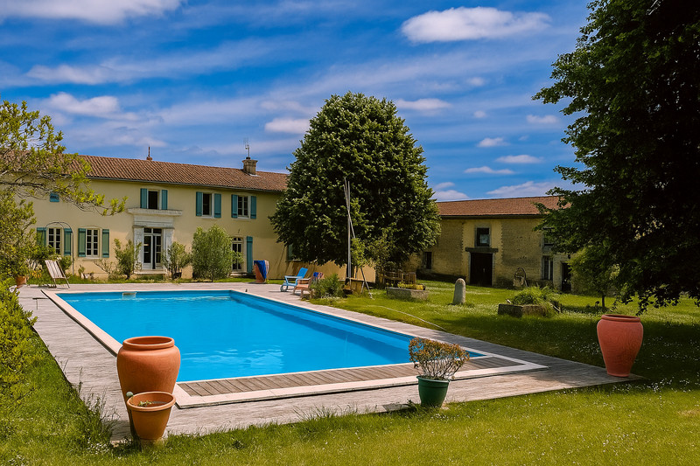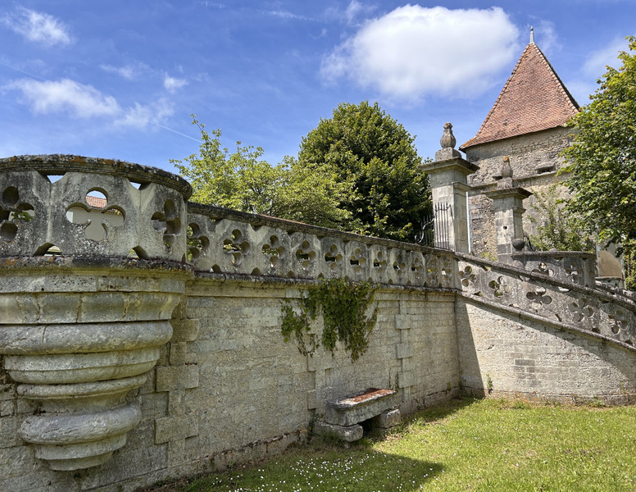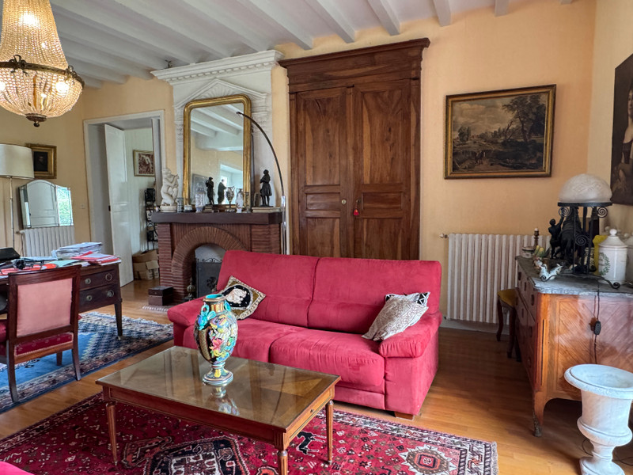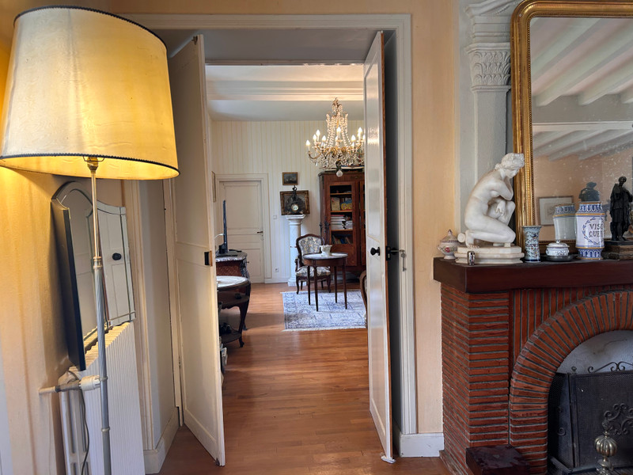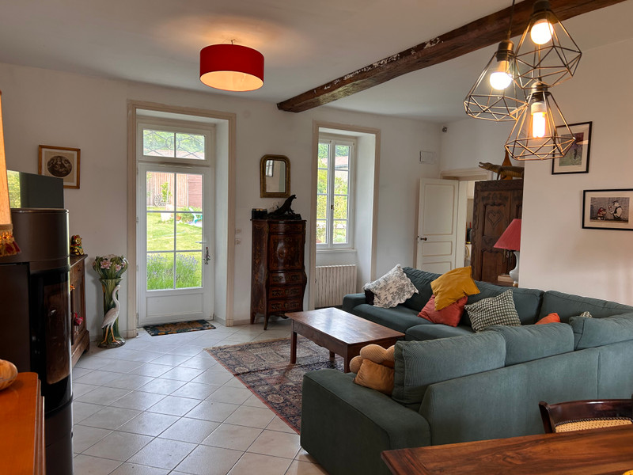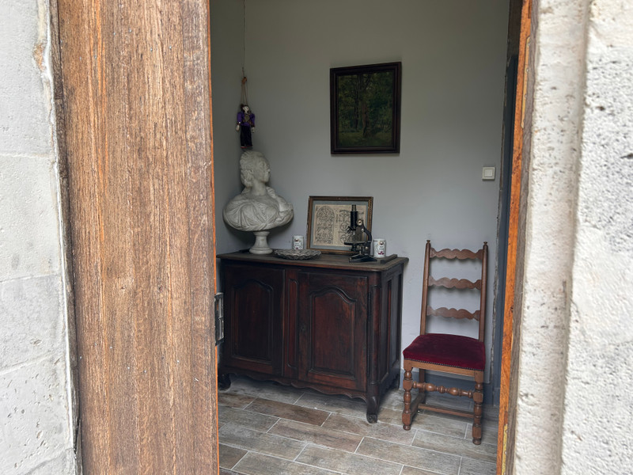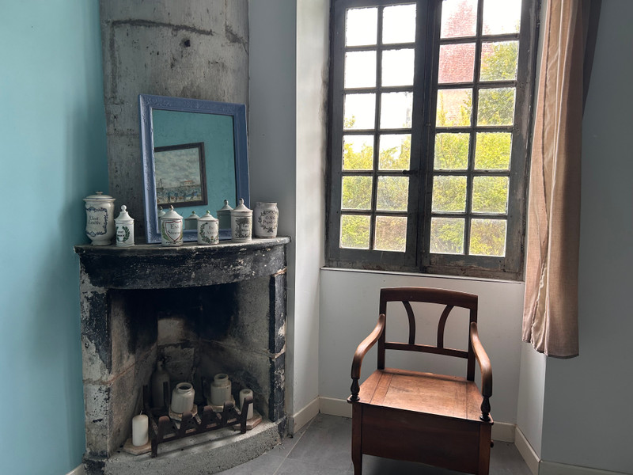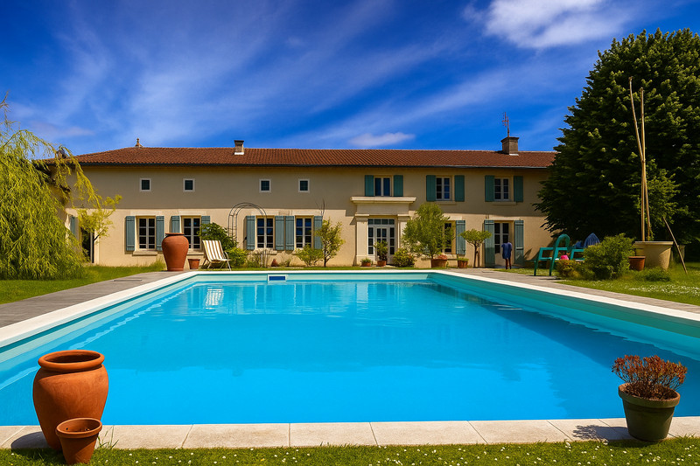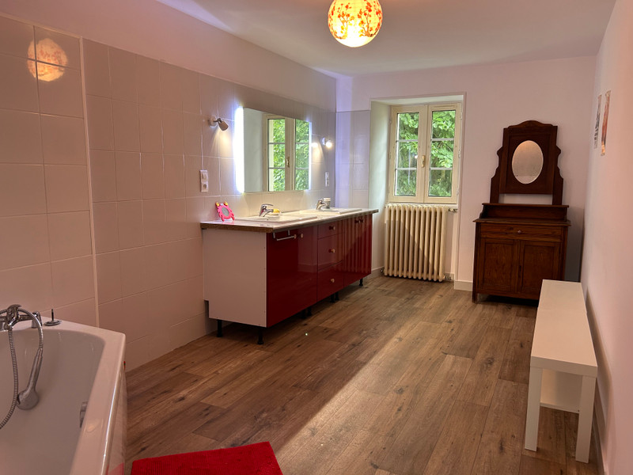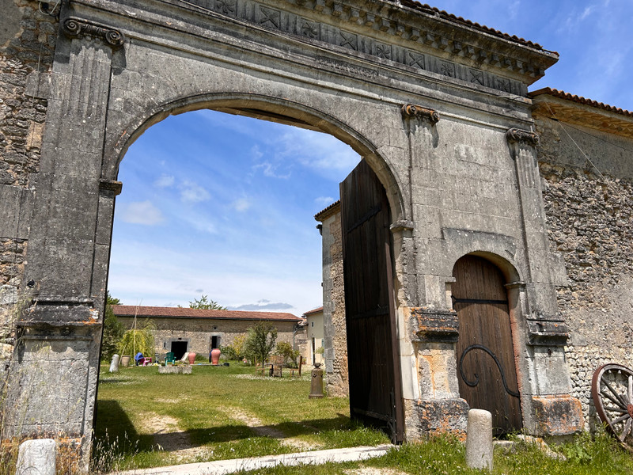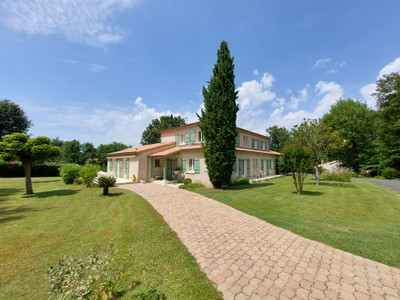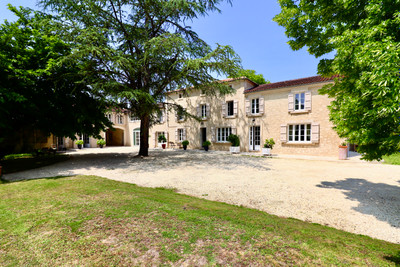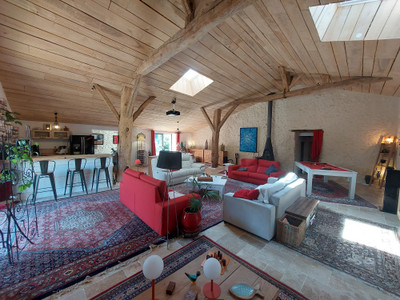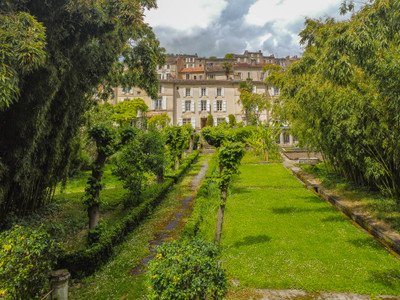14 rooms
- 7 Beds
- 4 Baths
| Floor 325m²
| Ext 62,762m²
€698,250
(HAI) - £596,096**
14 rooms
- 7 Beds
- 4 Baths
| Floor 325m²
| Ext 62,762m²
€698,250
(HAI) - £596,096**
Elegant Charentaise Estate with Guest House, Pool & 6ha Near Barbezieux, Between Bordeaux & Angoulême
Stunning 19th-century Charentaise estate near Barbezieux ideally located between Bordeaux and Angoulême. Set on 6 hectares with extensive outbuildings, a guest house, and a pool, this elegant property is currently a multigenerational home, but also offers exceptional potential for a wedding venue, gîte complex, or luxury retreat. Authentic charm, generous volumes, and serene surroundings make this a rare opportunity in the heart of the Charente.
In an elevated and tranquil setting near Barbezieux (16), between the cultural hubs of Bordeaux and Angoulême, this exceptional Charentaise estate combines timeless elegance with immense business potential. Built in 1831, the main logis boasts approx. 325 m² of beautifully maintained living space, with 7 bedrooms, expansive reception areas, and period features throughout. An independent renovated guest house of 120 m² adds further accommodation flexibility.
Nestled behind a tree-lined private driveway, this exceptional property welcomes you with a sense of charm and seclusion. A striking stone feature stairway leads to the front garden & main house, setting the tone for the elegance within. The domaine features beautiful stone arches throughout, enhancing its timeless character and architectural appeal. Adding to its unique allure is a traditional pigeonniere, a classic French dovecote that adds both historical charm and visual interest to the grounds—a true blend of rustic beauty and refined living.
In the main house, on the ground floor, a grand entrance hall (7.80 m²) with tiled floors sets the tone for the property’s classic symmetry. The main living rooms include a spacious salon/séjour (36 m²) with Scandinavian-style wood stove, a large dining/living room (38.80 m²) with parquet floors and fireplace, and an elegant second salon (19.80 m²). Two fully equipped kitchens (14.90 m² and 16.00 m²) serve both family living and potential guest stays.
The sleeping quarters are versatile and refined, including ground-floor bedrooms of 15.50 m², 19.50 m² (with en-suite), and a large 24.00 m² suite. Additional spaces include a bathroom (12.70 m²) with fireplace, a dressing room (4.50 m²), laundry room (1.50 m²), and several charming entryways and halls.
Upstairs, a generous mezzanine (35 m²) leads to 3 further bedrooms (11.85 m², 16.30 m², 17.40 m²) and a spacious bathroom (14.10 m²) with separate WC (1.75 m²).
The guest house offers a private haven with a salon (34.80 m²), bedroom (28.80 m²), fully equipped kitchen (22.40 m²), and shower room (9.30 m²)—perfect for visitors or rental use.
Outbuildings total over 1,000 m², including:
Grange: 190 m²
Distillery: 108 m²
Barrel chais: 145 m²
Storage & garages: over 500 m²
Former workers' house: 35 m²
These vast volumes are ideal for developing gîtes, event spaces, or a boutique hospitality venue. The enclosed courtyard with swimming pool, the private woodland, and panoramic countryside views create an idyllic setting for weddings or retreats.
The estate sits on 6 hectares of land—mainly wooded—offering peace, privacy, and a serene backdrop for any lifestyle or business project. The architecture, land, and location align to make this a rare opportunity for those seeking beauty, heritage, and potential.
------
Information about risks to which this property is exposed is available on the Géorisques website : https://www.georisques.gouv.fr
[Read the complete description]














