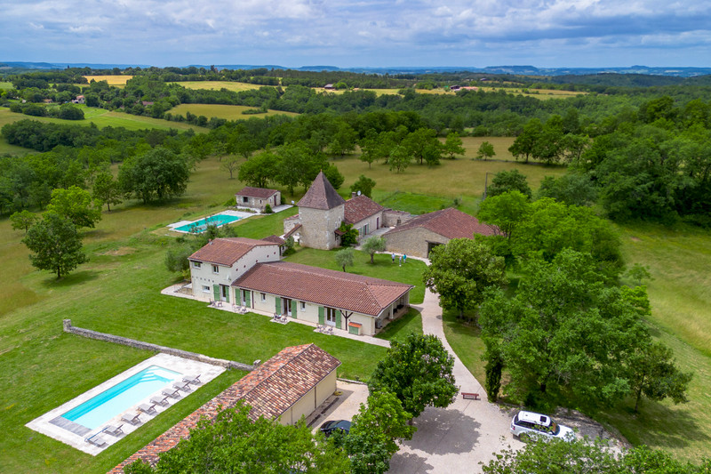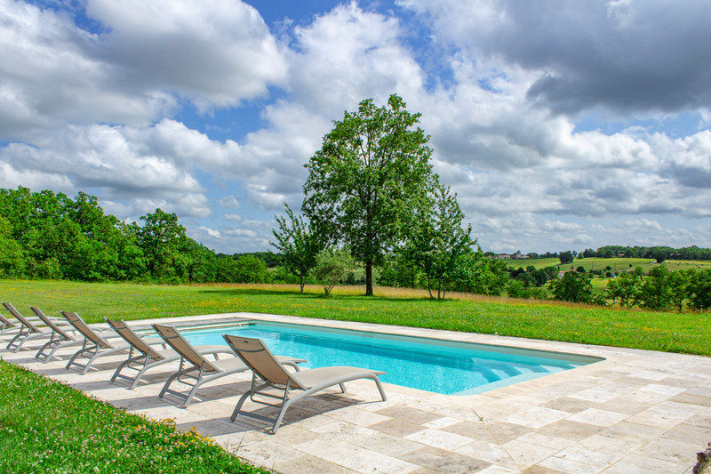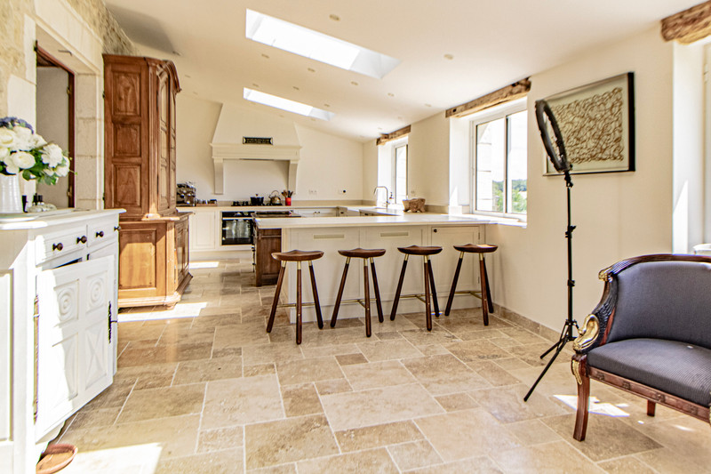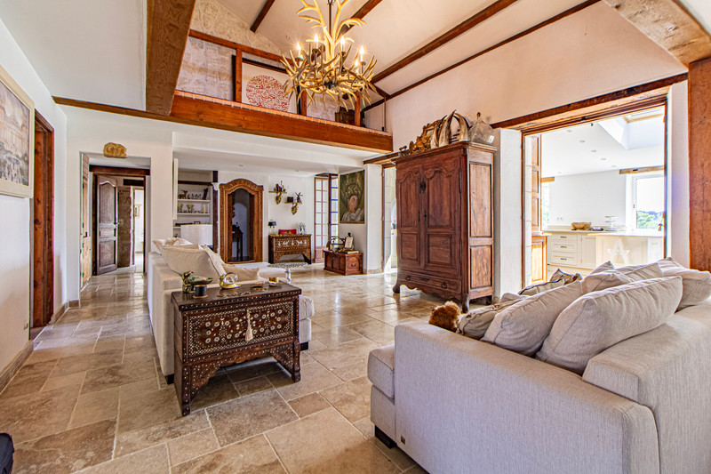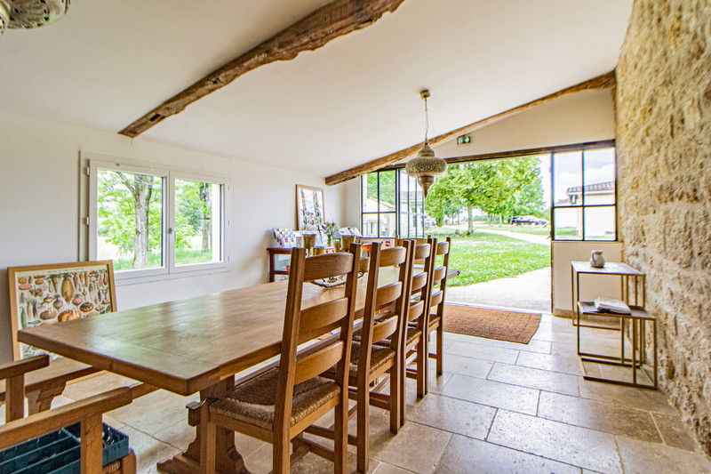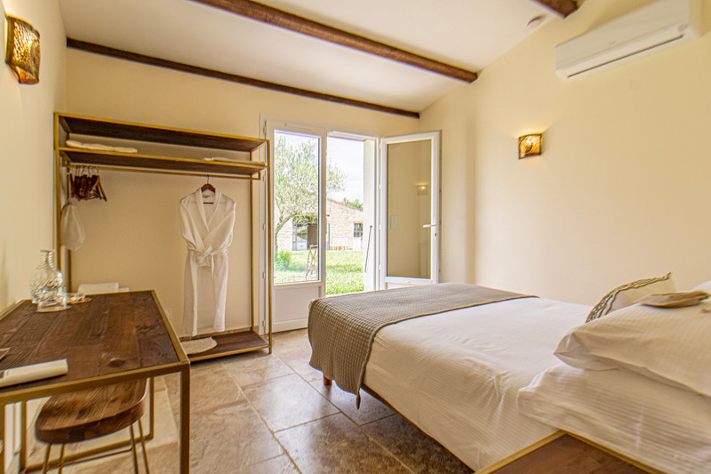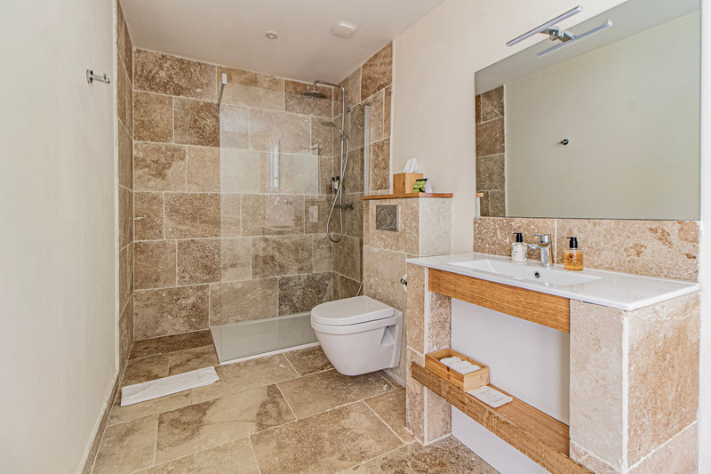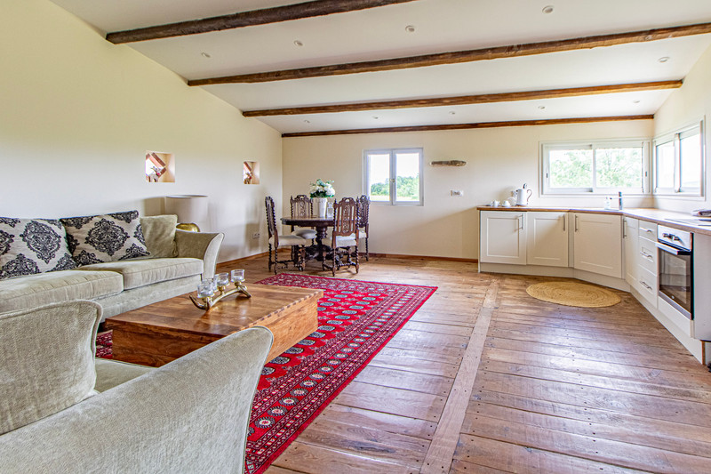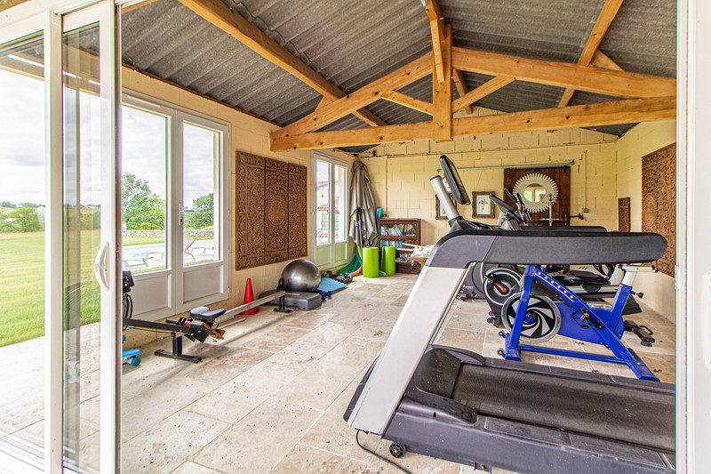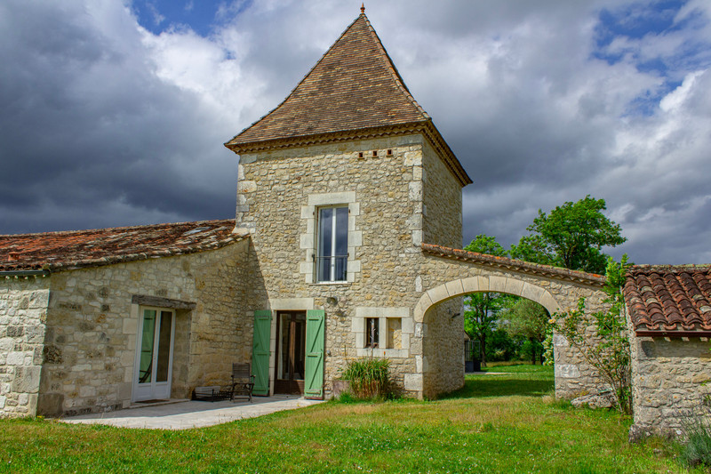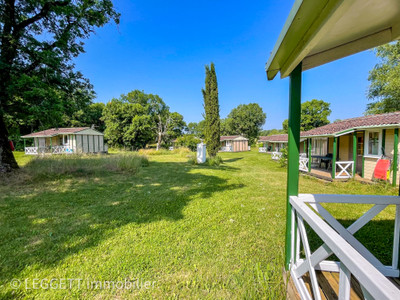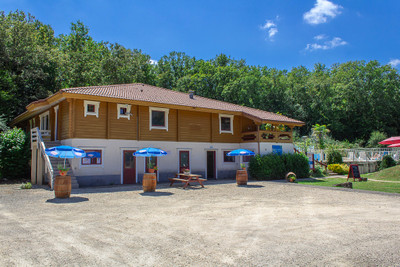40 rooms
- 14 Beds
- 14 Baths
| Floor 763m²
| Ext 134,505m²
€1,195,000
- £1,035,109**
40 rooms
- 14 Beds
- 14 Baths
| Floor 763m²
| Ext 134,505m²
€1,195,000
- £1,035,109**
Secluded Luxury Estate with Gîtes and Wellness
Exceptional Countryside Estate with International Acclaim
Featured in leading publications as one of Europe’s finest luxury retreats
Maison de Lunel is more than just a beautiful property — it’s a success story in motion. Lauded for its transformational experiences and named one of Europe’s best wellness retreats, this award-winning estate has already made its mark as a haven for luxury, healing, and creative exploration.
Set within 14 hectares of private Quercy countryside, the estate combines architectural elegance with thoughtful functionality — creating an unparalleled platform for its next chapter. Whether you envision a boutique hotel, a destination wedding venue, a corporate retreat centre, or an expansive family residence with income potential, the foundations are already in place.
Explore the full description to discover the scale, flexibility, and soul of this extraordinary estate
Award-Winning Countryside Estate in the Heart of the Quercy
As featured in The Guardian’s ‘10 Best Health & Wellness Retreats in Europe’ (2023)
Set within 14 hectares of gently rolling meadow and mature woodland, this extraordinary estate offers elegance, peace, and purpose in equal measure. Still operating as the acclaimed Maison de Lunel, this renowned retreat has built an international reputation for wellbeing, creativity, and connection — welcoming guests from around the world seeking rest, clarity, and inspiration.
Lovingly restored and exquisitely presented, the property offers more than 760 m² of usable interior space across five independent stone buildings. Whether continuing as a luxury wellness destination, transforming into a bespoke wedding venue, or developing a boutique hospitality concept, the opportunity here is turnkey — and exceptional.
A Sanctuary of Sophistication and Soul
Each building has been designed with care — retaining its natural character while offering modern comfort and flexibility. Original stone walls, timber beams, travertine floors, and considered lighting combine to create interiors that are both inviting and inspiring. The estate is accessed via a long, tree-lined driveway offering a majestic sense of arrival and complete privacy.
The Main House – 292 m²
The heart of the estate, offering grand proportions and refined finishes:
Entrance Hall – 13.7 m²
Kitchen – 34.5 m²
Living Room – 50.1 m²
Office – 10.5 m²
Guest Bedroom 1 with en-suite – 13.6 m²
Guest Bedroom 2 / Massage Room with ensuite – 20.7 m²
Separate WC – 1.6 m² (ideal for general guest use)
Utility Room 1 – 13.4 m²
Utility Room 2 – 10.5 m²
Mezzanine – 65.1 m²
Master Bedroom – 20.7 m²
Master Ensuite – 25.7 m²
The Events Barn – 160 m²
A spectacular space for wellness, creativity, and celebration:
Studio Space – 113.5 m²
Professional Catering Kitchen – 15.2 m²
Dining Room – 27.0 m²
Guest WC – 4.1 m²
Perfect for movement workshops, culinary experiences, or intimate destination weddings.
The Guest Lodge – 206 m²
Thoughtfully arranged to accommodate multiple uses while ensuring guest privacy.
Six ensuite bedrooms (ground floor):
Bedroom 1 – 24.4 m²
Bedroom 2 – 18.6 m²
Bedroom 3 – 25.8 m²
Bedroom 4 – 28.6 m²
Bedroom 5 – 28.8 m²
Bedroom 6 – 19.8 m²
Self-contained two-bedroom apartment:
Bedroom 7 with ensuite – 17.9 m²
Bedroom 8 with ensuite– 20.0 m²
Open-plan Kitchen / Dining / Lounge – 22.0 m²
One-bedroom gîte (first floor):
Living Room / Kitchen / Dining – 31.3 m²
Bedroom – 17.3 m²
Shower Room – 4.6 m²
Separate WC – 1.3 m²
Pool House Gîte – 33 m²
Bedroom 1 – 14.0 m²
Bedroom 2 – 14.0 m²
Shower Room – 1.8 m²
WC – 1.8 m²
Massage Suite with en-suite–
Treatment Room – 16.6 m²
Outdoor Wellness Pavilion – 97 m²
Covered Lounge – 50.0 m²
Gym – 29.3 m²
Pump Room – 17.5 m²
Features & Comfort
Two swimming pools with sun terraces and panoramic views
Hot tub, sauna, and gym facilities
Energy-efficient systems and double glazing
Travertine flooring and original stone detailing
Two professional kitchens and communal dining area
Gated access and long, tree-lined driveway
Ample guest parking discreetly positioned on the grounds
Local Setting
Perfectly positioned in the heart of the Cahors AOC wine region, the estate is surrounded by vineyards, forests, and rolling hills. Local villages including Montcuq, Lauzerte, Duravel, Prayssac, and Castelnau-Montratier are all within a 10–20 minute drive.
Regional access:
Cahors – 45 minutes
Bergerac Airport – approx. 1 hour
Toulouse-Blagnac International Airport – approx. 1 hr 20
Bordeaux Airport – approx. 2 hours
Agen & Montauban (TGV access) – approx. 1 hour
The Region
This part of the Lot is prized for its balance of nature, culture, and gastronomy.
World-class Malbec vineyards and cellar tours
Canoeing, paddleboarding, and wild swimming in the Lot
Scenic cycling and hiking trails through forests and valleys
Local specialities: truffles, duck, saffron, goat cheeses
Open-air night markets, brocantes, and summer festivals
Day trips to hilltop villages including Puy-l’Évêque, Saint-Cirq-Lapopie, and Lauzerte
A Foundation for a Luxury Hospitality Brand
Few estates offer such a perfect blend of setting, layout, and proven commercial success. Whether you wish to continue operating a world-class retreat, build a boutique wedding venue, or launch a creative escape destination, this property has the structure and soul to support your ambition.
Its buildings, grounds, and atmosphere are already inspiring guests — all that remains is the next visionary to carry it forward.
------
Information about risks to which this property is exposed is available on the Géorisques website : https://www.georisques.gouv.fr
[Read the complete description]














