Energy Efficiency Ratings (DPE+GES)
Energy Efficiency Rating (DPE)
CO2 Emissions (GES)
9 rooms - 5 Beds - 4 Baths | Floor 323m² | Ext 3,000m²
€470,250 (HAI) - £401,452**
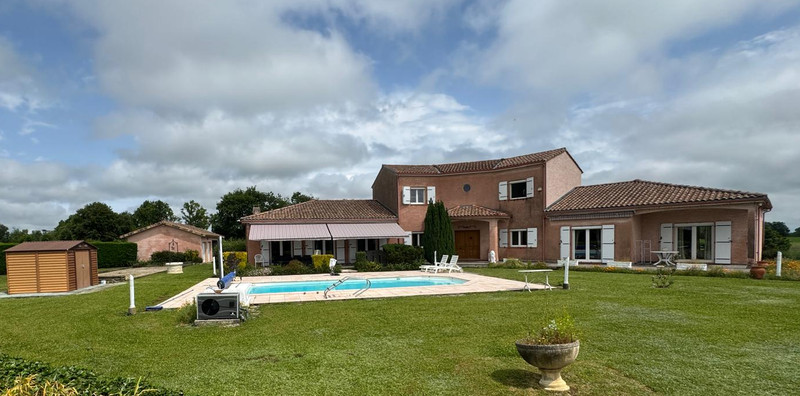
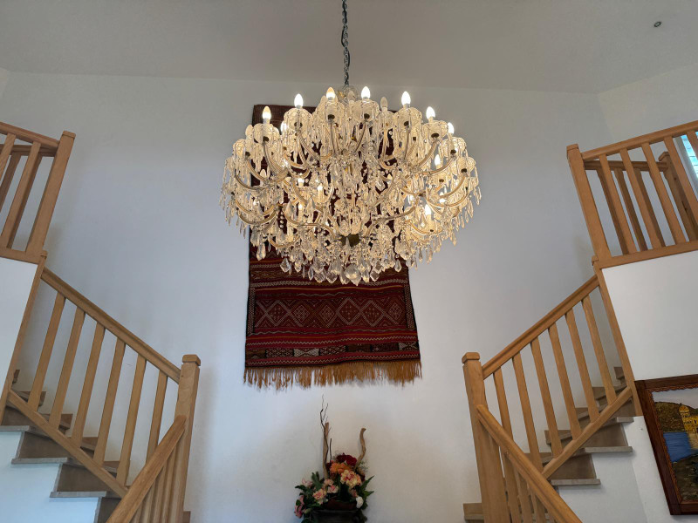
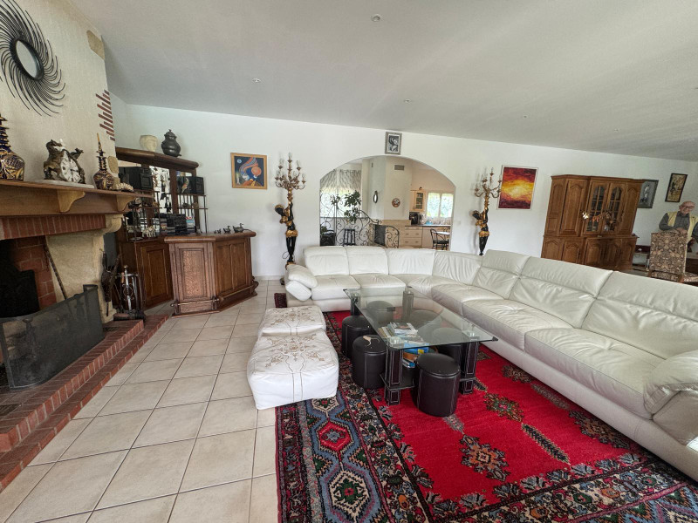
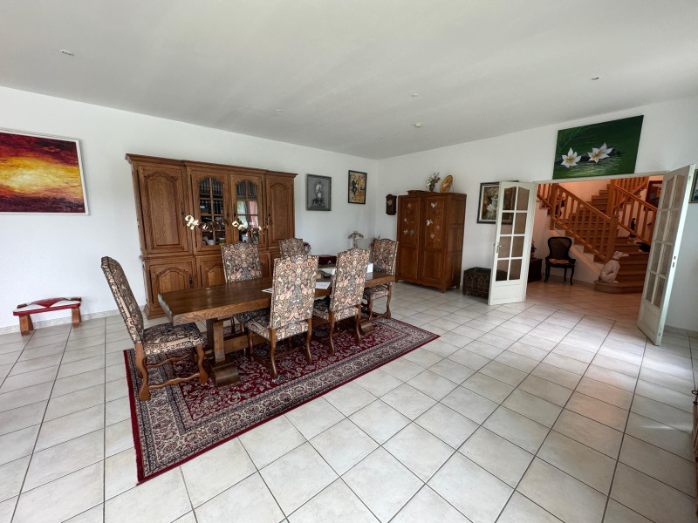
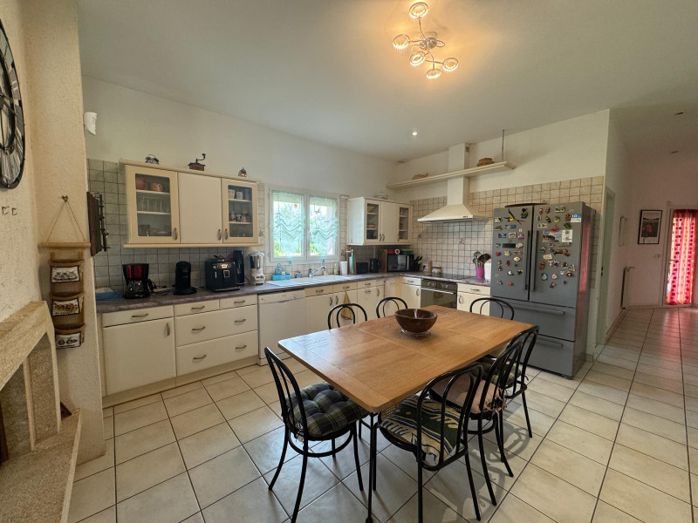
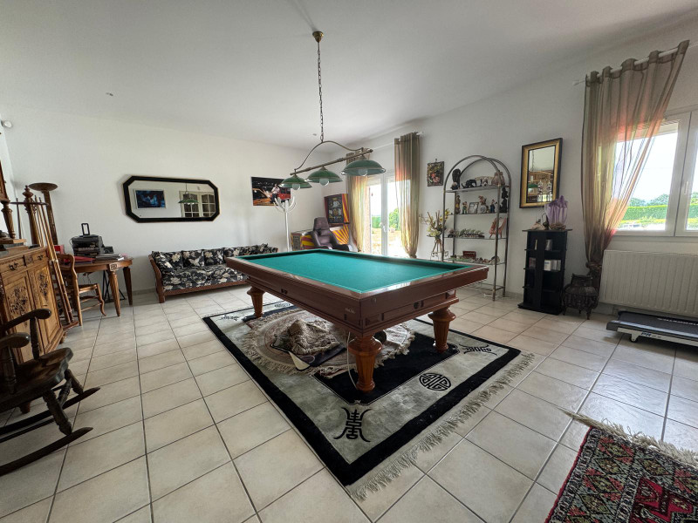
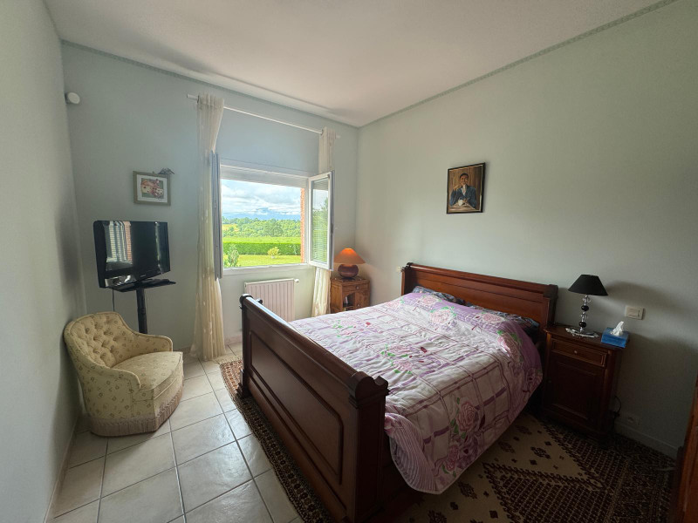
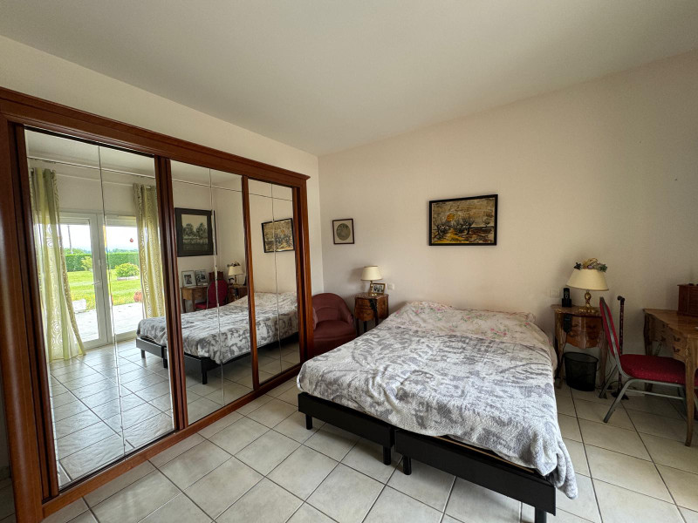
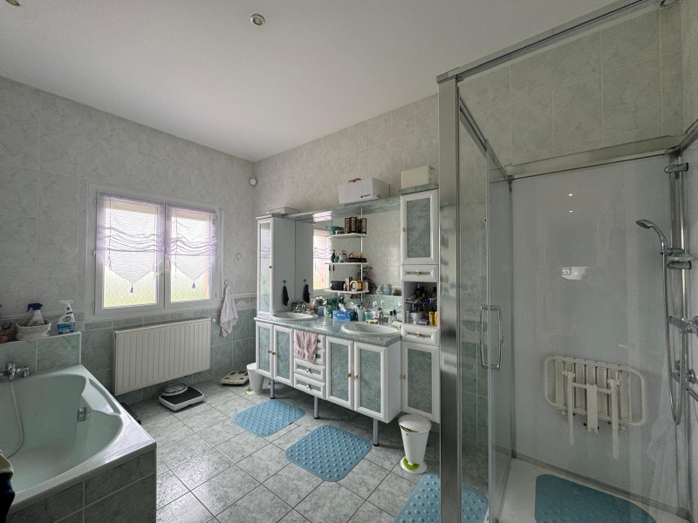
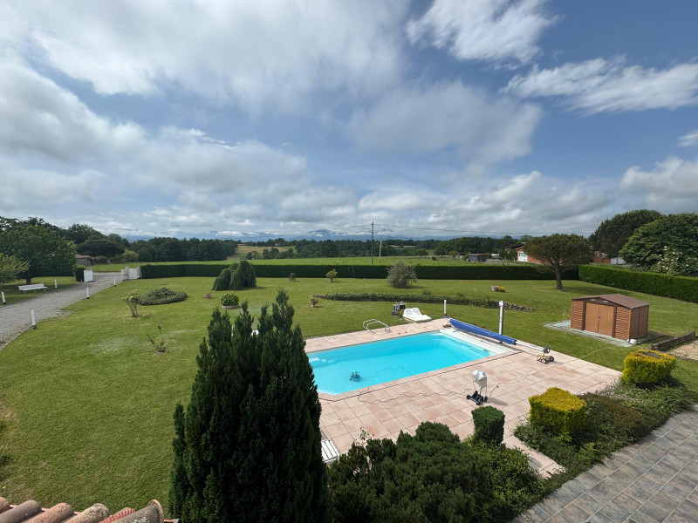










Elegant Country Living with Pyrenees Views, Pool & Lots of Outdoor Space:
Experience refined comfort in this beautifully appointed home set on 1500 m² of landscaped gardens, with outstanding views of the Pyrenees. Offering over 300 m² of living space, including multiple reception rooms, five bedrooms, four bathrooms, and stunning outdoor terraces, this property is designed for entertaining and easy family living.
A true lifestyle property—private, spacious, and unforgettable. Book your viewing today.
Step inside and feel the luxury – a split travertine staircase with solid beech detail, crowned by a bespoke Murano glass chandelier, the striking centrepiece of the entrance hall (25 m²).
Tucked beneath the staircase in the hallway is a convenient, fully tiled WC with a wash-hand basin (2.7 m²).
To the left, through glazed double doors, lies the spacious séjour and dining area, offering an impressive 79.29 m² of open-plan entertaining space. Flooded with natural light from a large window and three sets of double patio doors, the room enjoys breathtaking views of the Pyrenees and opens directly onto a terrace area, complete with an electric retractable canopy for shade and comfort.
Currently configured as a combined sitting and dining room, this elegant space features a charming freestanding wooden bar (not fixed), ideal for entertaining. The sitting area is anchored by a striking marble and brick fireplace with a wooden mantel, creating a warm and character-filled focal point.
From here, step into a cosy petit séjour (20.87 m²), a delightful secondary living area with dual-aspect windows that flood the room with natural light. It is partially separated from the kitchen by a stone fire surround housing a double-sided wood-burning stove - offering both warmth and architectural interest.
The adjoining kitchen (17.5 m²) is well-equipped with a range of high and low-level fitted units, a marble-effect worktop, integrated hob and oven, canopy extractor fan, double sink, and dishwasher - making it a practical yet stylish space for cooking and dining.
A separate utility room (4.6 m²) with a window provides a bright and functional area for laundry and appliance storage.
Step through the next doorway onto a tiled outdoor terrace (14.6 m²), perfect for al fresco dining and taking in the stunning garden views.
A spacious garage follows, with double exterior doors offering ample room for two cars. It houses the water tanks for both gas and electric hot water systems and is equipped with electricity - ideal for additional freezer space or workshop use.
To the left of the entrance hall, glazed double doors open into a generous entertainment room (49.6 m²), currently used as a games room. Filled with natural light from a large window and double patio doors, it also includes a small storage area for added convenience.
From the games room, a hallway (10 m²) leads to the first of the downstairs bedrooms - a 12.1 m² room currently used as an office. Adjacent is a spacious double bedroom (13.1 m²), followed by an excellent storage room (3.2 m², not including the cupboards), featuring full-height cabinetry.
The ground floor also includes a tiled WC with a wash-hand basin and a handheld shower, allowing it to function as a compact wet room (2.9 m²). The large family bathroom (11.8 m²) features a walk-in shower, bathtub, double vanity with built-in storage, a dressing table area, fully tiled walls and flooring, a heated towel rail, and a generous window for natural light.
Another sizeable bedroom (18.6 m²) enjoys double patio doors with breathtaking views over the garden and towards the Pyrenees.
All these rooms are accessed via a central corridor lined with cleverly integrated, floor-to-ceiling storage, combining functionality with a sleek, streamlined appearance.
Upstairs, two beautifully designed bedrooms (16.6 m² and 16.45 m²) mirror each other in layout and style. Each includes its own private tiled shower room with natural light, wash-hand basin, heated towel rail, and separate WC. Both rooms feature high ceilings, tiled floors, ample storage - and the pièce de résistance: panoramic views of the Pyrenees and garden.
Outdoors:
Set within a beautifully maintained and fully enclosed garden (approximately 3000m ², this property offers a wealth of outdoor features designed for both relaxation and practicality.
A chlorine-heated swimming pool (10 m x 4 m) takes centre stage, with a depth ranging from 2 m to 0.75 m. Surrounded by an expansive tiled sun terrace, it includes a pool cover and robot cleaner, offering a perfect space for leisure and entertaining.
A tiled terrace (72.8 m²) runs the full length of the front of the property, providing ample space for outdoor dining and relaxation while enjoying garden views.
Mature trees throughout the garden offer natural shade and secluded seating areas, while a Pétanque court adds a fun, social touch to this serene outdoor setting.
A gravelled driveway, lit by electric lighting, leads to double metal electric gates, ensuring both privacy and ease of access. A separate pedestrian gate is also available for those on foot.
The stand-alone double garages (35.9 m²) feature tiled floors and up-and-over doors, and are connected to a generous open storage area (43.1 m²) - ideal for tools, equipment, or hobby use.
A garden shed on a concrete base is conveniently located near the pool, offering practical storage for outdoor furniture and pool accessories.
The underground gas tank ensures a clean, uncluttered look to the exterior, while the well (as reported by the vendor, with water at 16 metres) adds charm and potential utility to the garden.
The property is bordered by iron fencing and hedging, enhancing security and privacy while complementing the attractive landscaping.
Other Notable Features:
This property combines classic charm with modern convenience, offering a range of thoughtful features that enhance both comfort and functionality:
Gas central heating throughout ensures efficient warmth during the cooler months.
Dual hot water system allows for switching to electric water heating in warmer seasons for energy efficiency.
High ceilings (over 2.8 m) throughout the home add to the feeling of space, airiness, and natural light.
Double glazing on all windows provides insulation and soundproofing.
Durable PVC shutters complement the windows, retaining a traditional look with minimal maintenance.
Modern electric up/down shutters are discreetly fitted behind the classic external shutters for added security and comfort.
Integrated Venetian blinds in all windows offer stylish light control with no clutter.
Tiled flooring throughout the home ensures easy maintenance and a cool, clean aesthetic.
The property benefits from a compliant fosse septic system, providing peace of mind for buyers.
It’s impossible to capture the full charm, elegance, and comfort of this unique home in words alone. From its breathtaking views of the Pyrenees to the thoughtfully designed interiors and beautifully landscaped grounds, every detail has been carefully considered to offer a truly exceptional lifestyle.
This is more than a house - it’s a home to fall in love with.
Don’t miss the opportunity to experience it for yourself. Arrange a viewing today and discover everything this remarkable property has to offer!
------
Information about risks to which this property is exposed is available on the Géorisques website : https://www.georisques.gouv.fr
[Read the complete description]
LOCATION
Town : Franquevielle
Dept : Haute-Garonne (31)
Region : Midi-Pyrénées (Occitanie)
Hi,
I'm Belinda,
your local contact for this Property
Belinda Tubb
Independent Sales Agent
SIREN: 909021362
AGENT'S HIGHLIGHTS





AGENT'S HIGHLIGHTS
LOCATION










* m² for information only
LOCATION
Town :
Franquevielle
Department :
Haute-Garonne (31)
Region :
Midi-Pyrénées (Occitanie)
FINANCIAL INFORMATION
Price
€470,250
(HAI)
£401,452**
Fees
5% TTC inclus
paid by Buyer
Price without fees
€450 000
Property Tax
From €2,480
** The currency conversion is for convenience of reference only.
FINANCIAL INFORMATION
Price
€470,250 (HAI) - £401,452**
Fees %
5% TTC inclus
Fees paid by
buyer
Price without fees
€450 000
Property Tax
From - €2 480
** The currency conversion is for convenience of reference only