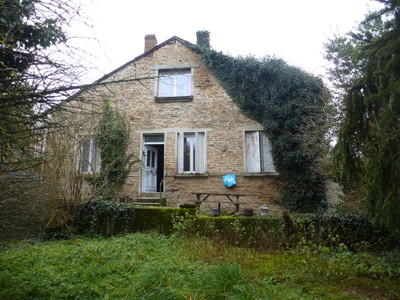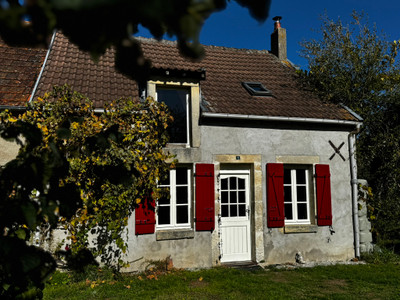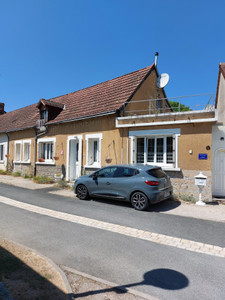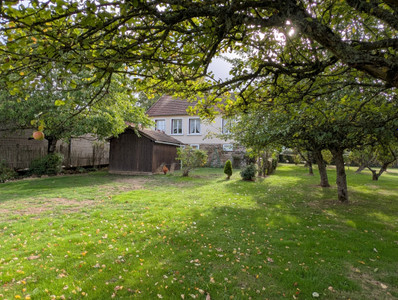3 rooms
- 2 Beds
- 1 Bath
| Floor 63m²
| Ext 180m²
€71,600
- £62,478**
3 rooms
- 2 Beds
- 1 Bath
| Floor 63m²
| Ext 180m²

Ref. : A37462SOE36
|
EXCLUSIVE
A delightful bijoux property in Buzancais with separate maison d’amis
Just bring your suitcases and unpack!! A delightful bijoux property located very close to the town of Buzancais, on the edge of the Brenne National Park. The ground floor of the main house has an open plan living/kitchen/dining room with a bathroom in the converted bread oven. Stairs lead to a mezzanine bedroom with large area for use as a dressing room. Next door is a converted barn with large living space and a staircase to a mezzanine bedroom. There is a toilet on the ground floor.
Two delightful properties, filled with lots of beautiful features. The property has been very sympathetically restored to create a beautiful home with the added benefit of separate guest accommodation.
The main house is approached through a gravelled garden. The entrance opens directly into the large open plan kitchen/dining/living area (24.8 sq m). The kitchen has a large range of units on two walls with space for a range cooker and white goods. There is a solid wood worktop and a Belfast-style sink.
The central dining area has plenty of room for a large dining table and chairs and is the heart of the home.
There is a sitting area with door leading off to a rear corridor with the original timber and lathe plaster walls beautifully presented. A solid wood door opens to reveal a large walk-in pantry with shelves on both sides.
Another solid wood door leads to the bathroom (6.1 sq m) which is actually located in the converted bread oven. Some of the original stonework has been retained. The bathroom has an ancient roll top bath with washbasin and toilet.
On returning to the sitting area, a wooden staircase leads to a mezzanine floor with a bedroom area and dressing area (12 sq m). A window overlooks the front of the property.
Adjacent to the main house is a converted barn. The entrance opens into a large sitting room with a cloakroom opposite the entrance (14.1 sq m). A staircase leads to a mezzanine sleeping area (6.5 sq m) with restricted headroom.
Outside is a low maintenance gravelled garden with sitting area. There is also a wood store. Outside the fenced garden is an off street parking area.
The property benefits from mains drainage. The roof was re-tiled and insulated approximately 12 years ago using reclaimed tiles. All windows are double glazed. This is reflected in the energy rating for the property.
The property is located on the edge of the thriving town of Buzancais in a quiet location. The large supermarket is only a few minutes drive away and the town is full of restaurants, shops, medical facilities, vets, etc. The nearest airports are Tours and Limoges which are approximately 1.5 hours drive away. The Brenne National Park is close-by with numerous lakes and migratory flocks of birds.
------
Information about risks to which this property is exposed is available on the Géorisques website : https://www.georisques.gouv.fr
[Read the complete description]
 Ref. : A37462SOE36
| EXCLUSIVE
Ref. : A37462SOE36
| EXCLUSIVE
Your request has been sent
A problem has occurred. Please try again.














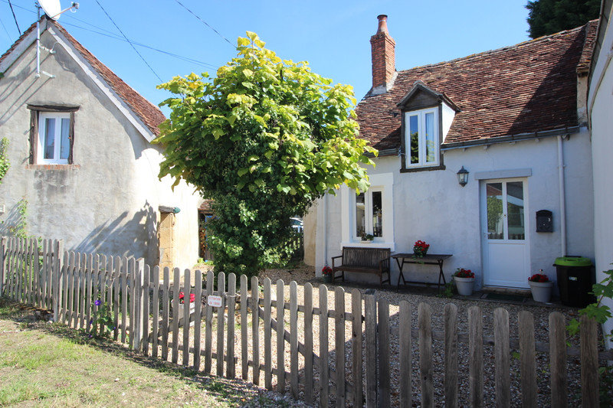
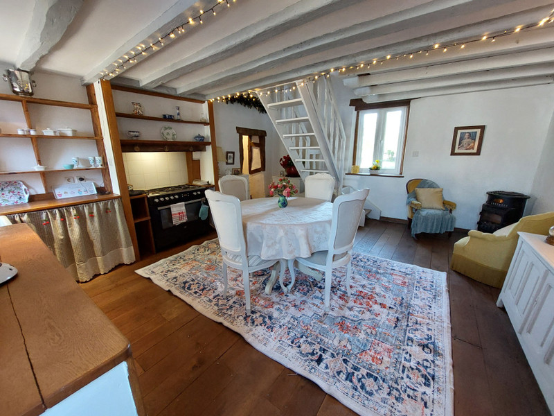
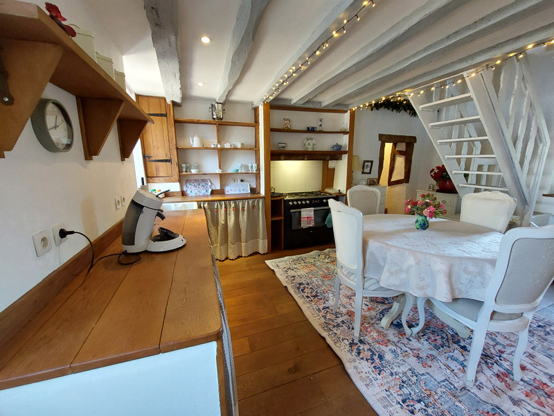
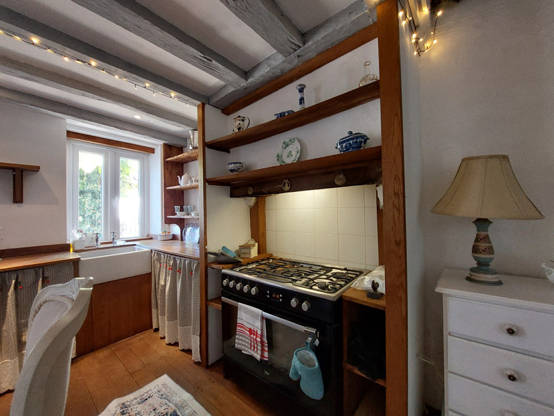
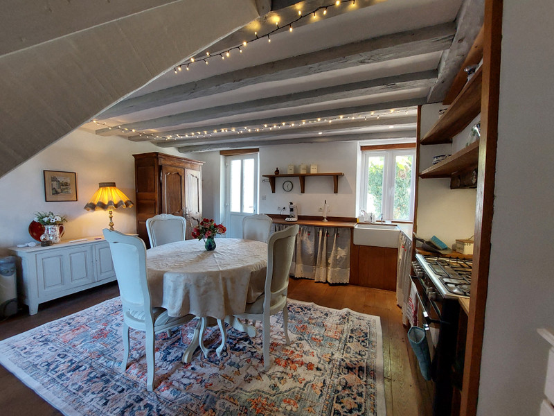
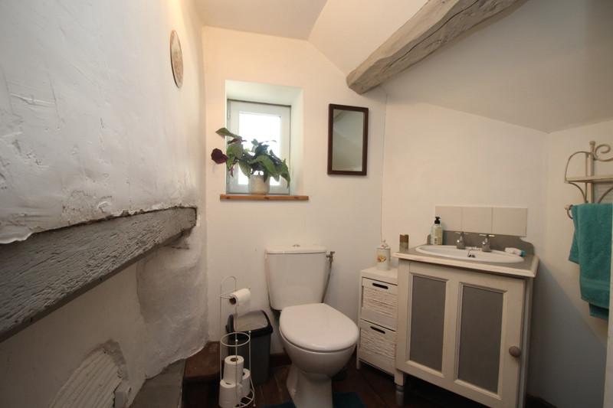
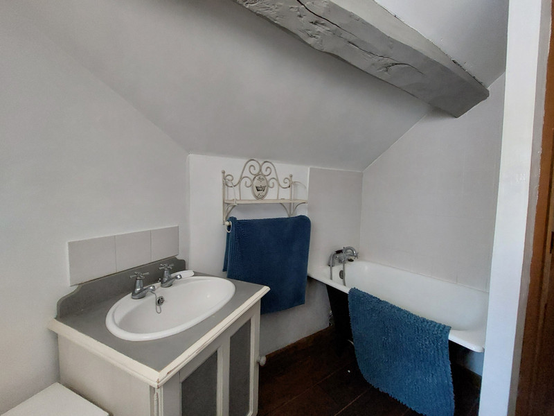
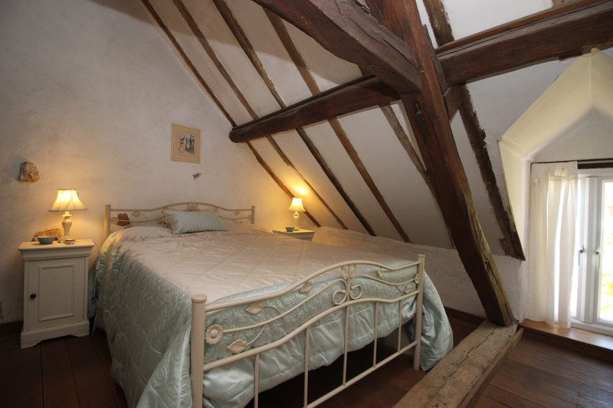
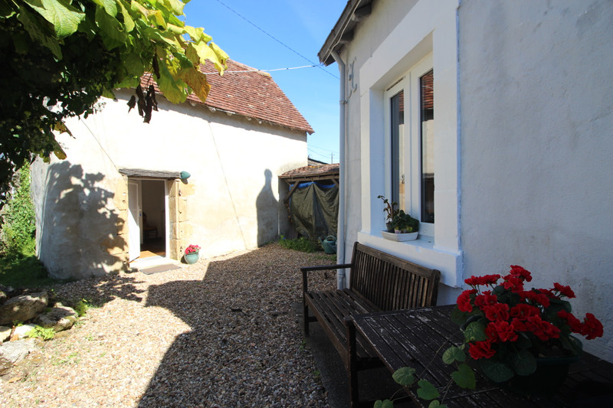
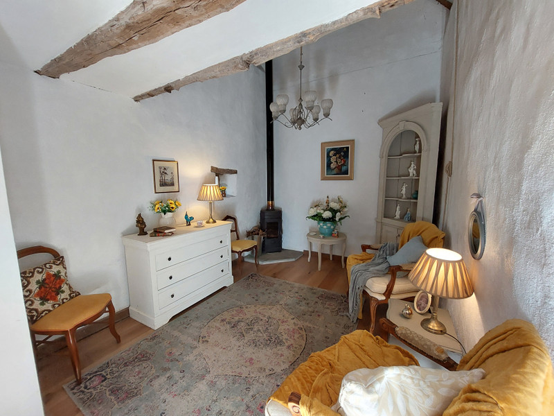
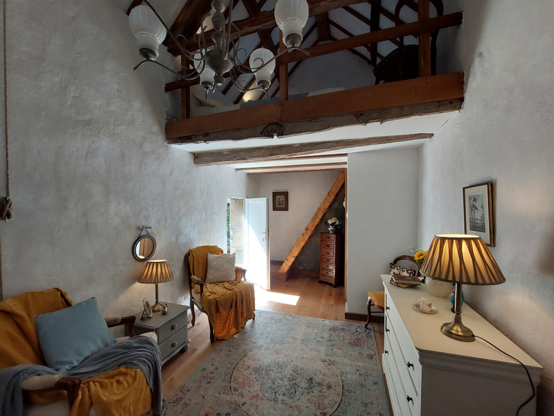
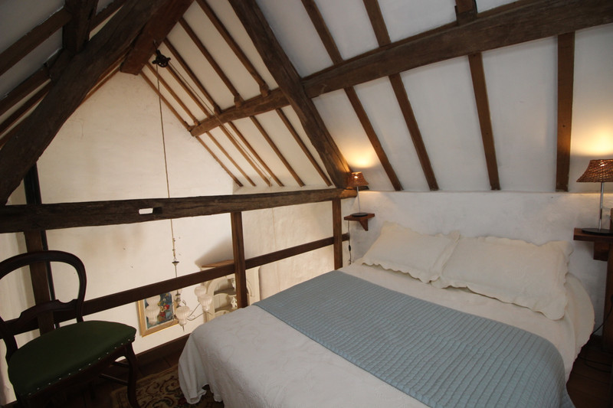
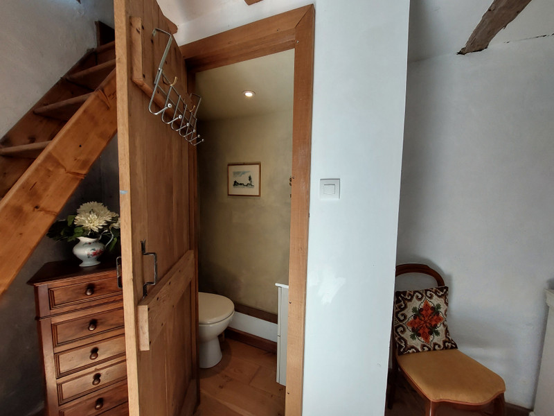
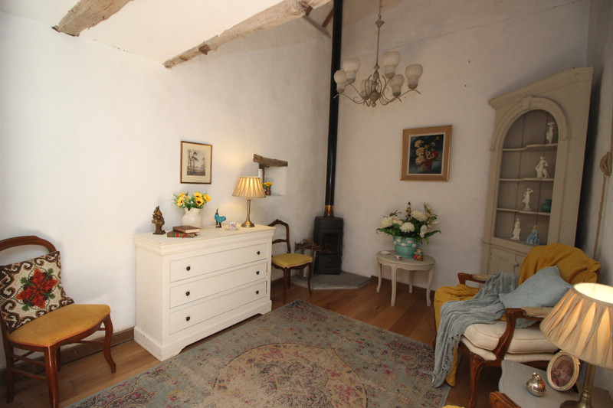
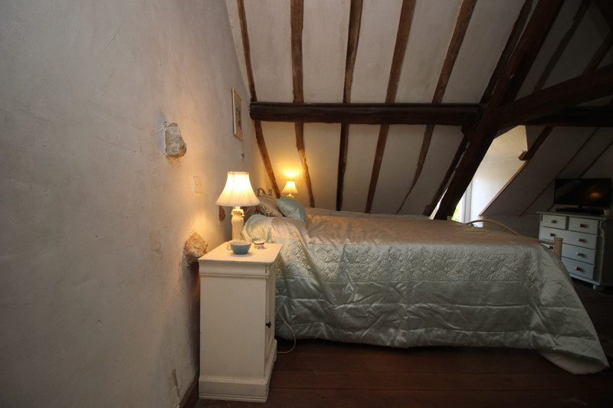















 Ref. : A37462SOE36
|
Ref. : A37462SOE36
| 
















